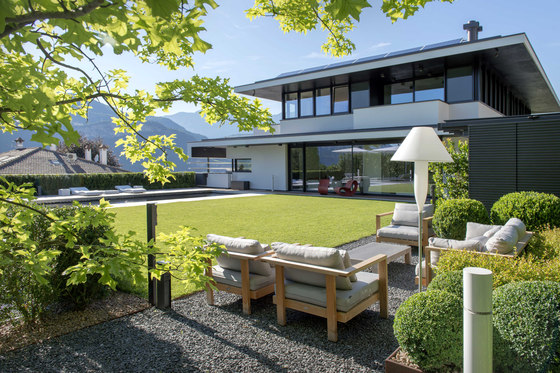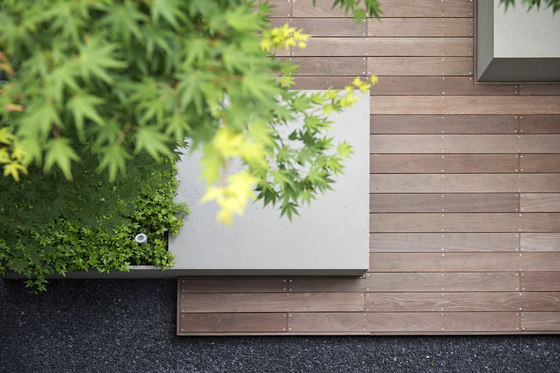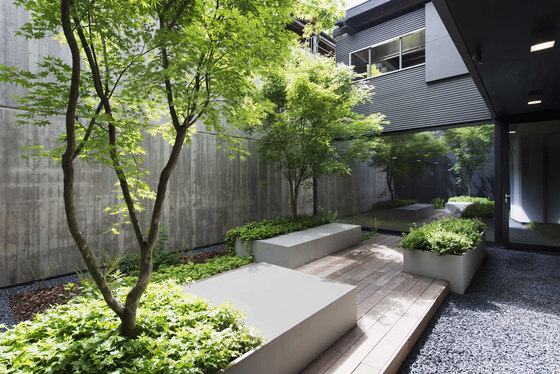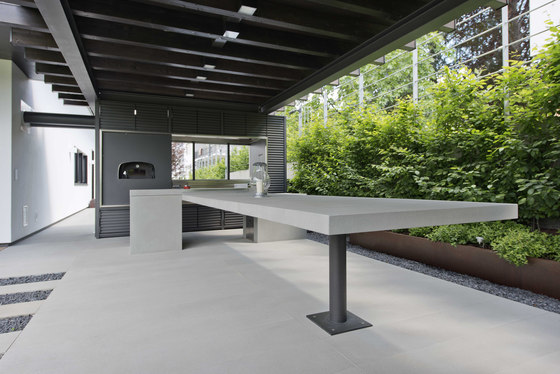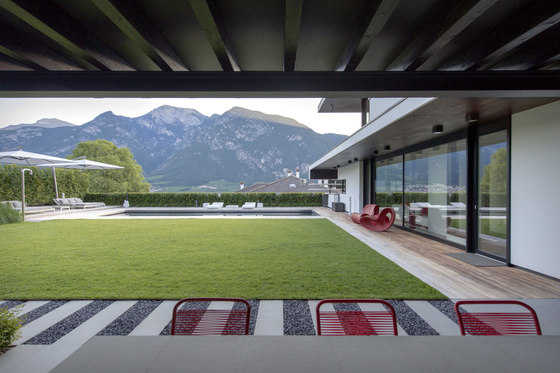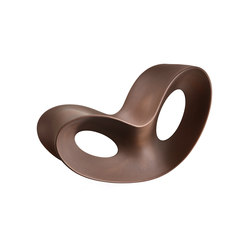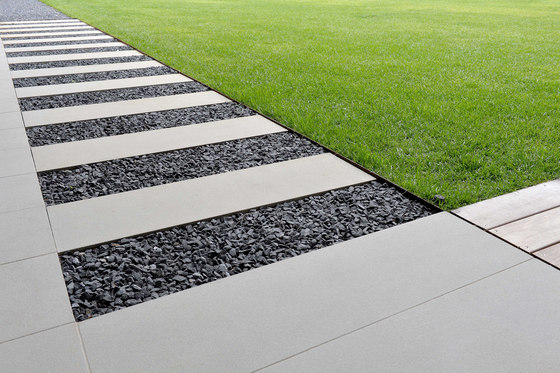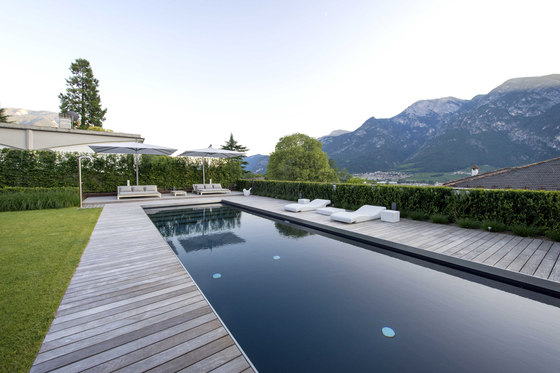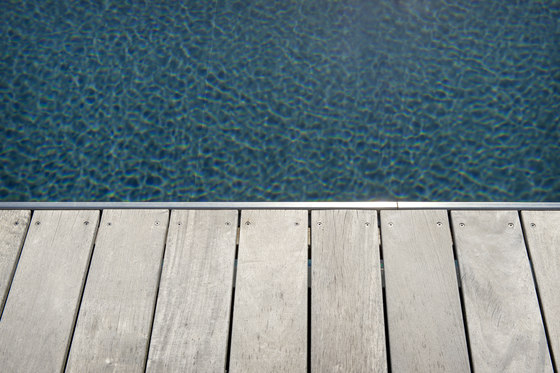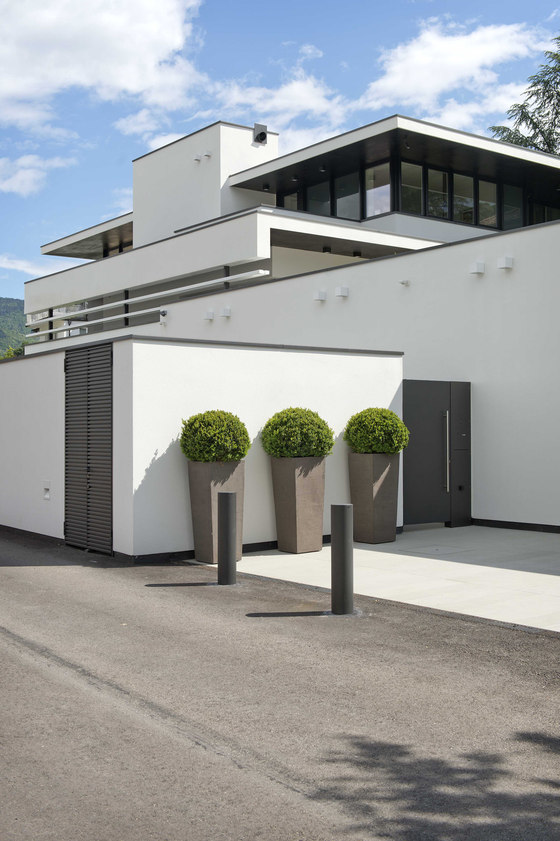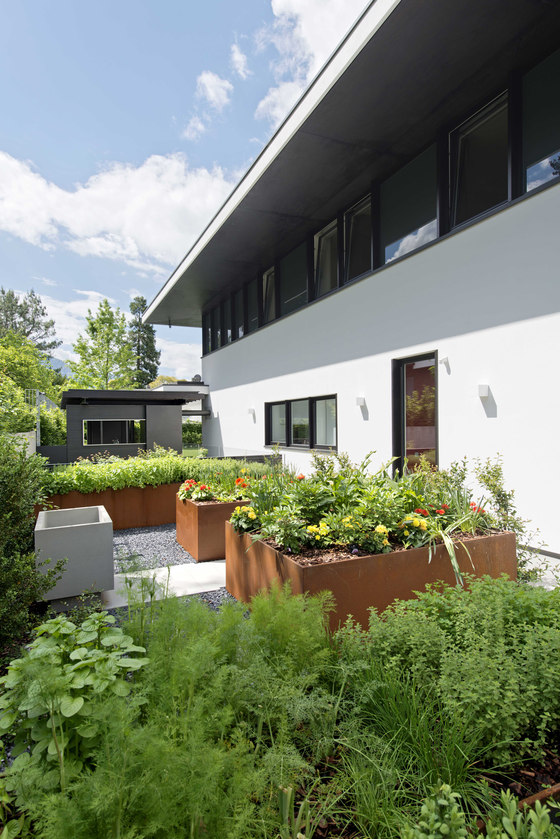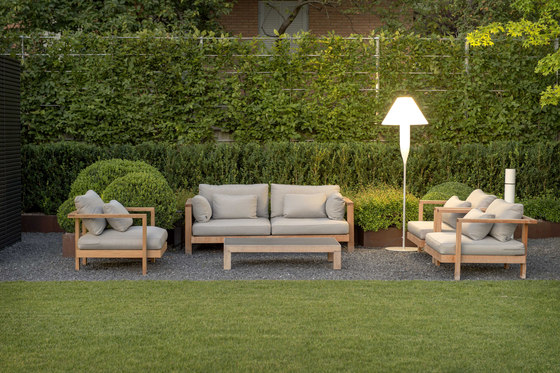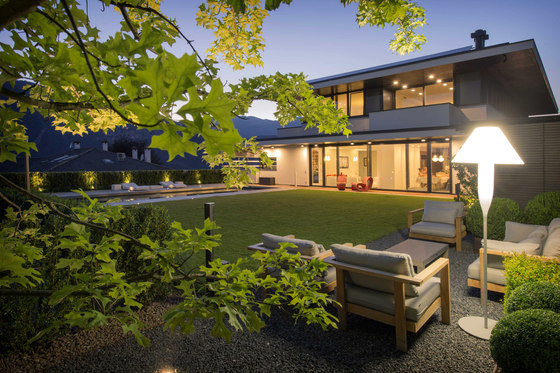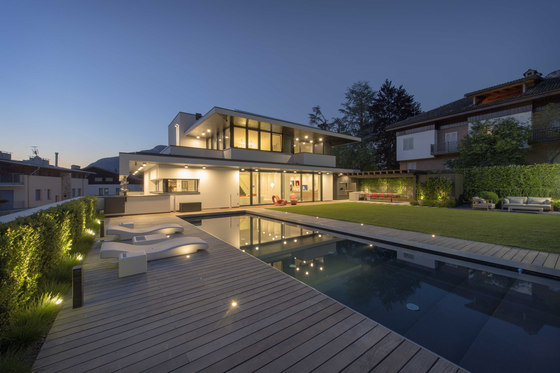The garden of Casa FFF arose out of the idea of extending the living area beyond the strict confines of the solid volumes that define the building. The direct relationship with the architectural subject and clever use of materials create the desired geometric dialogue, creating the pool and solarium en plein air, the outdoor kitchen and the living room among the trees. The formal rigour of the building has forced the project to maintain a geometric order dictated by orthogonal patterns that replicate themselves and adapt to functionality, growing in form from the layout of space to the details of construction. The pool is aligned parallel to the valley, in a key position to enjoy the reflections of the water that mirror the dwelling and the surrounding mountain scenery typical of the region. The solarium and the surrounding deck are covered in wooden slats of warm Ipé Lapacho, a hard-wearing wood very interesting for the veins visible along the slats. The outdoor living room, resting on a bed of gravel, was designed as a proper relaxation and meeting area outside the walls of the house and is surrounded and protected by lush vegetation that frames it in a setting made up of various shades of green.
The garden was laid out to be enjoyed at any time of day or night, and the design of the lighting has allowed for the creation of delightful ambiences that enhance the garden design, the geometries and the volume of the building. Functional lights, creating a garden environment to be enjoyed also from inside the house, alternate with decorative lights that are a feature of the relaxation area. The design of the garden area recalls the formality of the project blueprint. In fact every area features three levels of green that alternate, creating settings that are softer or more formal. In this way the greenery embraces and protects the home, defining spaces or protecting from the view of surrounding houses. The design of the foliage (broad or narrow leaves, oval or ribbon-like) aims to create a mix of changing textures, in both shape and colour, according to the natural flow of the seasons.
Beside the house is the outdoor kitchen, characterised by a long table-island that sports a worktop and sink. The whole central element is made of pietra serena stone, like all the paving and garden paths, creating special combinations of surface finishes. The textured Hardscape elements are thus in stark contrast to the softness of the plants and this encounter/clash is also invoked in the central courtyard, where the gym and cellar face each other. Large blocks of solid stone are hollowed out to accommodate Japanese Maples, creating a pleasing contrast, emphasised by varied paving and narrow strips of evergreen covering vegetation.
Materials
Pavements - Ipè Tapebuia, Wood slats - Pietra Serena, Stone slabs - Gravel of ebony black marble.
Plants list
Acer palmatum, Agapanthus spp., Abelia grandiflora x nana, Buxus sempervirens arborescens, Carpinus betulus, Ceanothus spp, Daphne odora, Dryopteris filix-mas, Fagus sylvatica, Hedera helix, Liriope muscari, Lonicera spp, Olea europea, Pittosporum tobira 'Nana', Rhyncospermum jasminoides, Quercus palustris, Pennisetum alopecuroides.
Landscape architect: Frassinagodiciotto
Architects: Pallaoro Balzan and associates, Engineer Danilo Balzan
Landscape Contractor: Frassinagodiciotto
Collaborators: Vera Busutti
