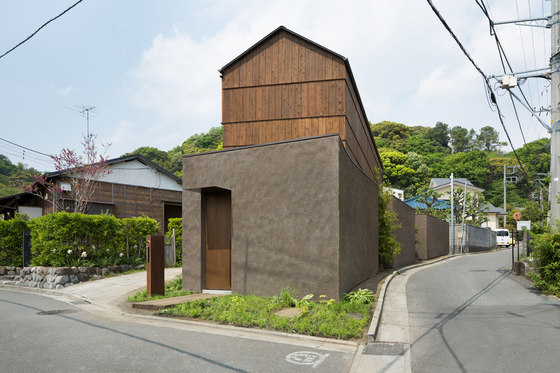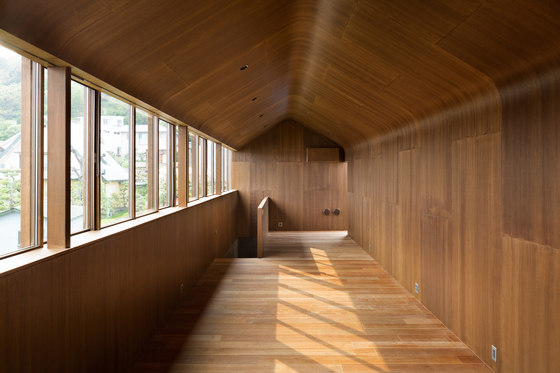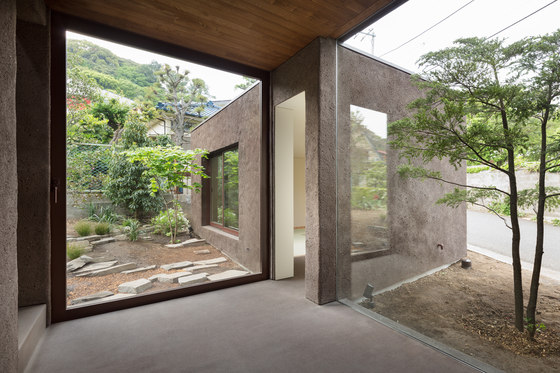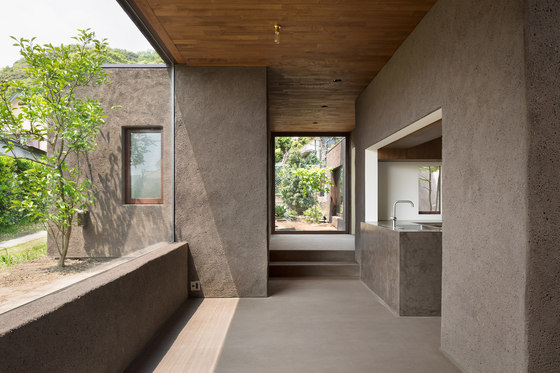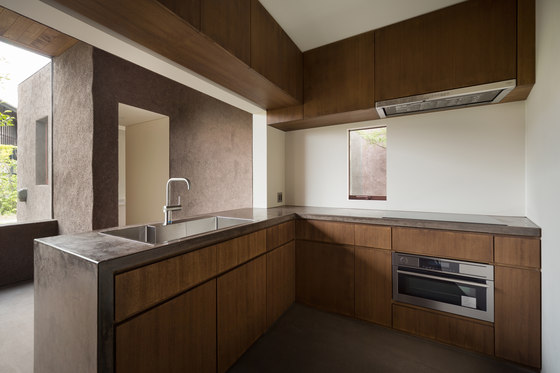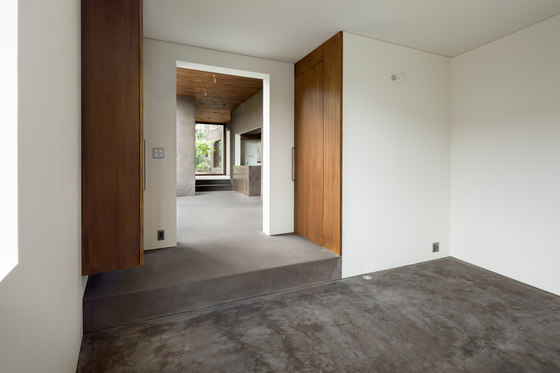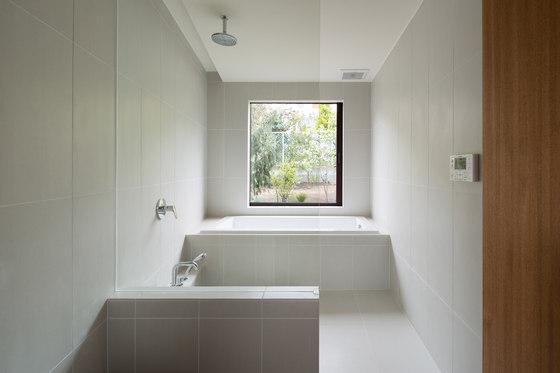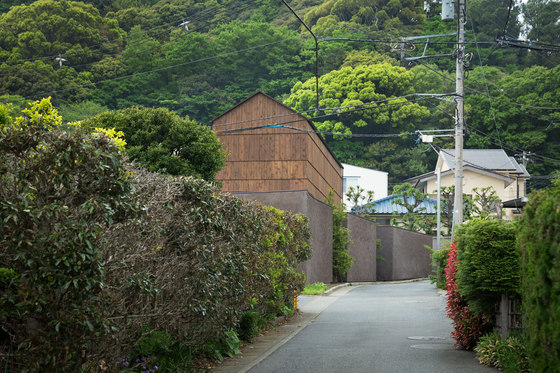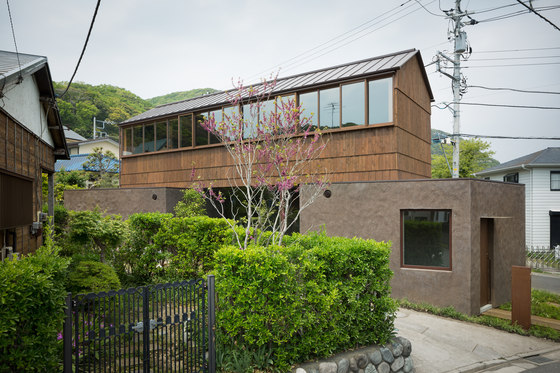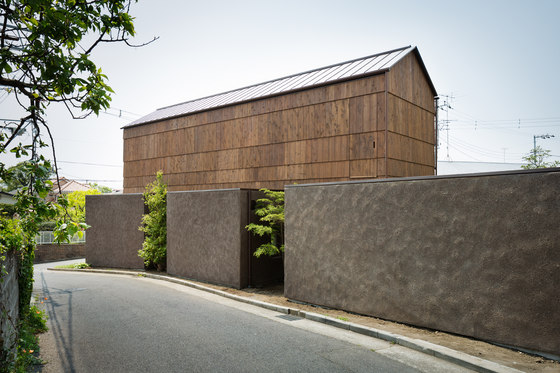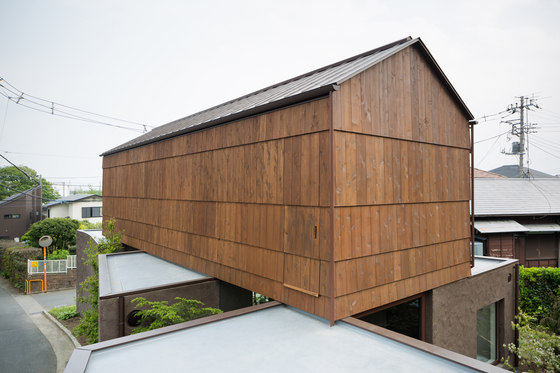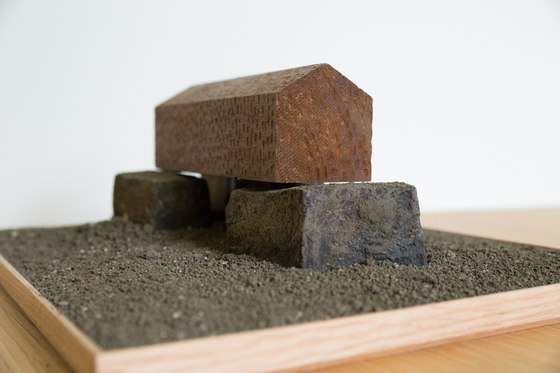Dignity of Place
Oiso, far from the city - around one hour away, is located in-between the sea and the mountains, with a population of around 32,000 people.
“I would like you to design a house that will remain after 100 years.” - that was the first request by our client. Oiso is a place that retains the trail left by the inhabitants from over five thousand years ago. It is the land in which ancient people lived, who selected the warm climate from the huge island that is Japan. Over time, the trail of various eras remained, from the Yayoi period (B.C. 4 - 4C) to the modern age through to the Edo period (17C – middle of 19C). The people of Oiso experimented with many different forms of housing, such as pit-dwellings, raised-floor dwellings, dug-standing pillar buildings, machiya (traditional merchant houses), architecture of villa and so on. Then we got one idea: we want to design a 'Japanese House' of the living form, which captures the essence of Japan from all ages.
We're thinking about Ground Revolution. In 'A HOUSE for OISO', we used the 'soil colour' for the floor of the ground level and the walls. Having Excavated the building 60 centimetres more than the surface of the foothold, we reused the remaining soil as a finishing material. The soil performs highly as a building material, with hygroscopic and heat-insulation properties. The building being buried inside the ground allows the soil to keep the cool temperature in summer, and warm the floor surface with regenerating radiation floor heating in winter. The second floor is the integrated space of 'the wood colour' covering the floor, the wall and the ceiling. We planned the circulation of the air to prevent the wind and rain, and to mitigate the humidity.
The house is designed for a specific place. Once the place has been decided, we never change it again - we can't choose from a neighboring place. The building belongs not only to the site, but also to the past and to the surrounding land.
Then, we decided this project is 'A HOUSE for OISO'; the house standing for Oiso, not 'HOUSE in OISO'; the house standing in Oiso. What can 'the house' do for the land? Be devoted to it and to permanently maintain a relationship with it? If it could be possible for 'the house' to define one public aspect, beyond the personal relationship with the client and the architect, it would be that the architecture connecting 'the Dignity of Place' should be tied to its future.
Dorell.Ghotmeh.Tane / Architects
