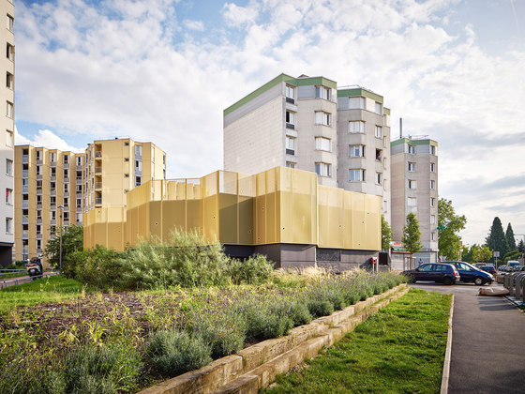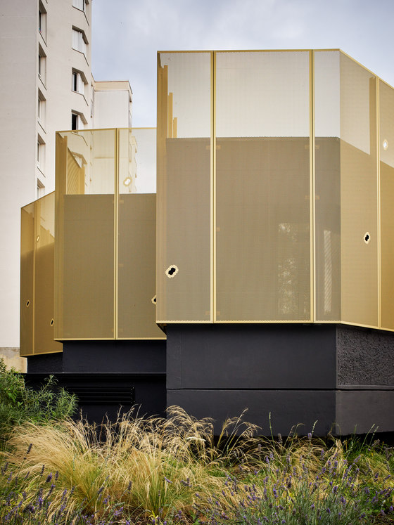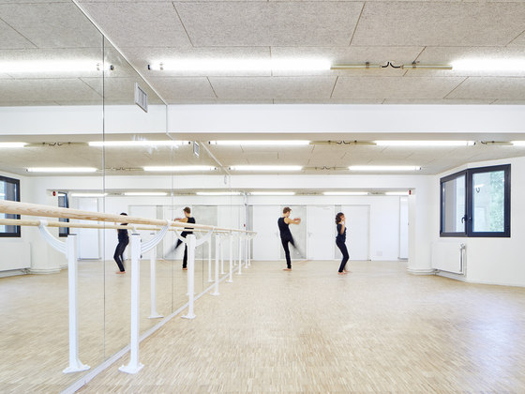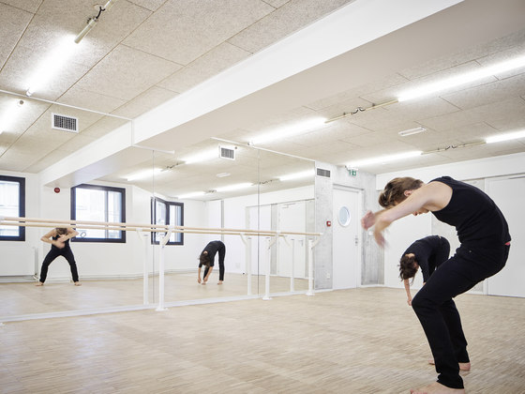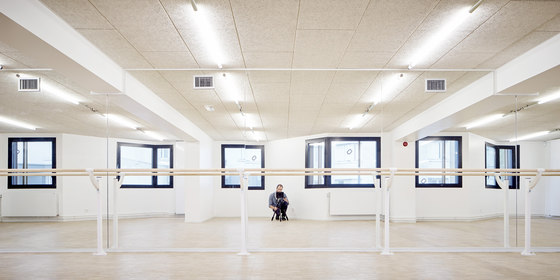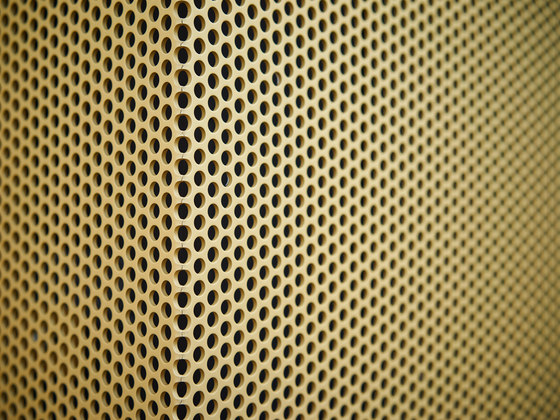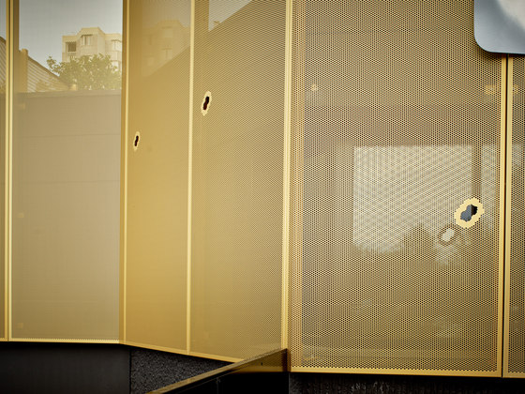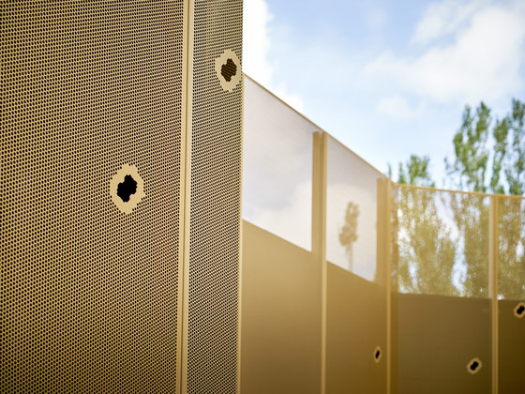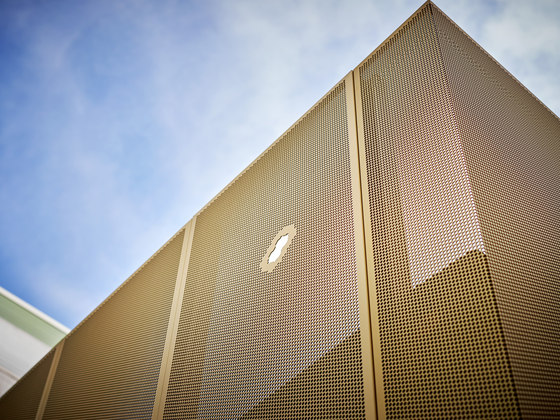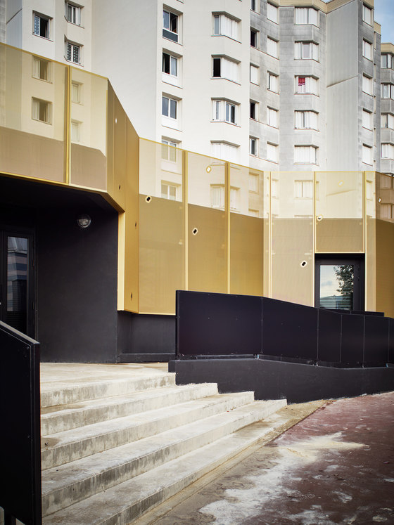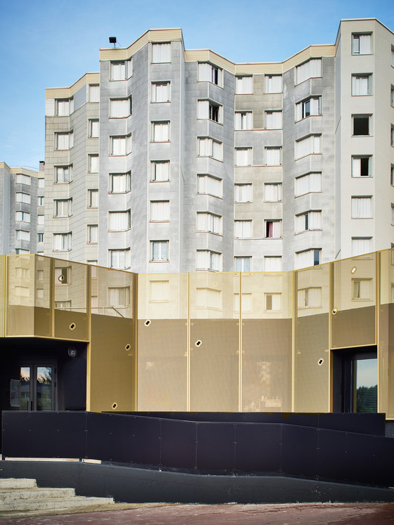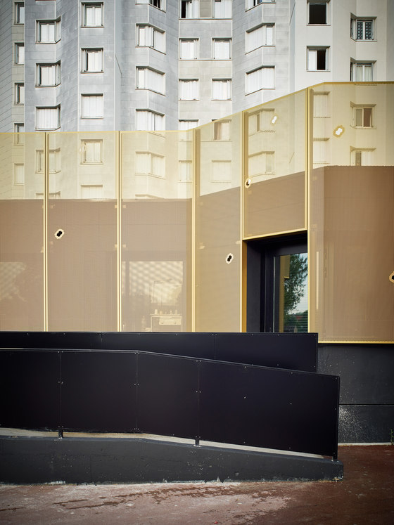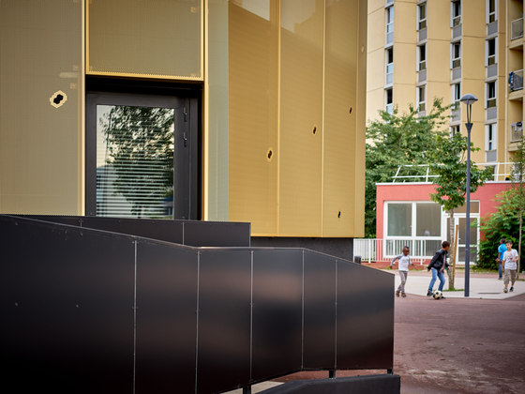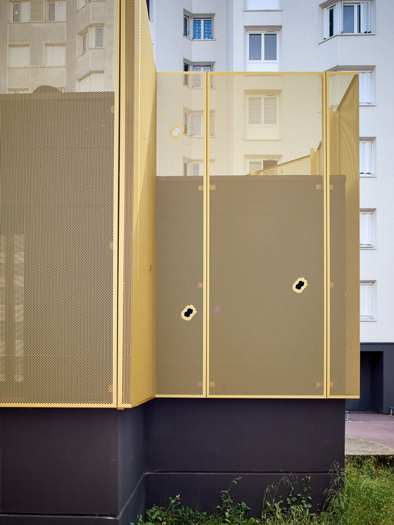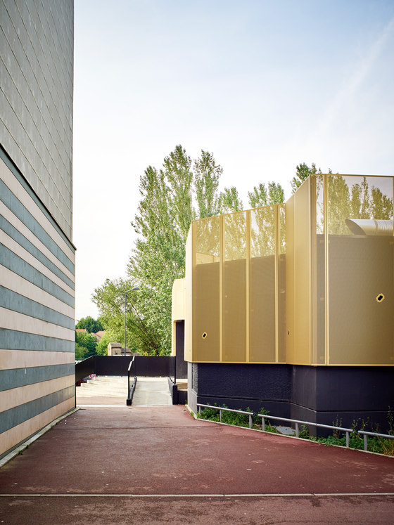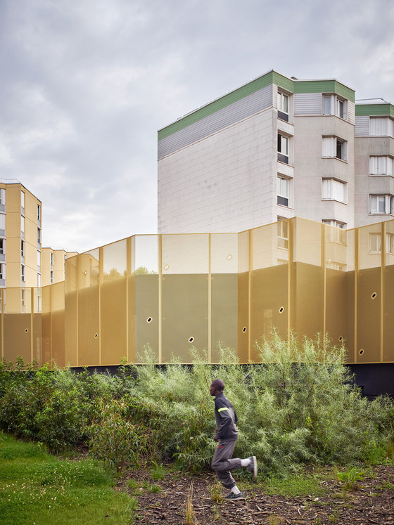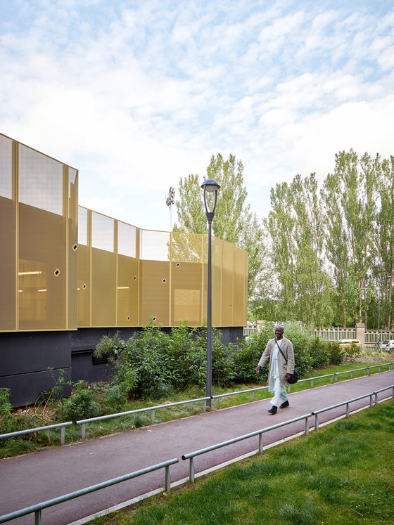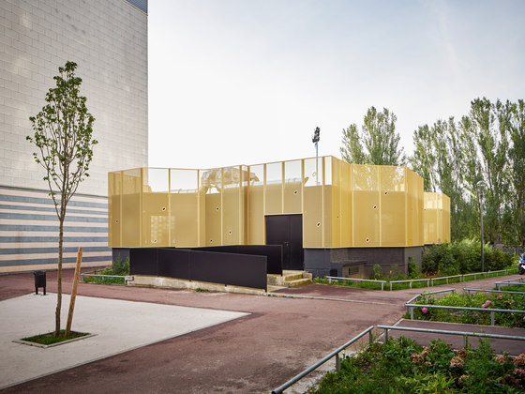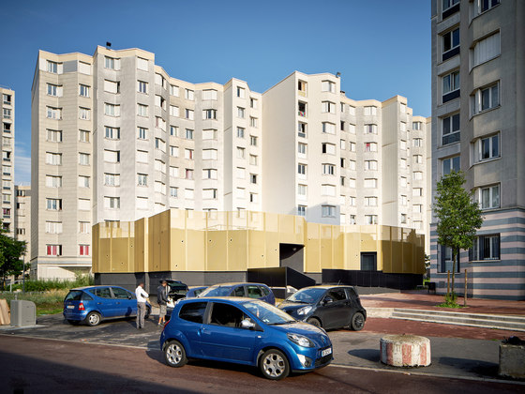Located within a social housing project, the community centre exists since the mid 60s. Even if the building was severely dilapidated it was respected and seen as a milestone by the inhabitants.
The renovation of the building honours its faceted outline and its yellow color, both making its identity. The proportions of the building are respected and the yellow color is glorified by the use of golden anodized perforated aluminum offering a second skin wrapping the building in a precious cocoon. It gives intimacy to the dance room and the social workers offices and yet gives light and views towrd the outside. The base of the building is black painted to respect the proportions of the former building with the golden skin which integrates the planted roof lifeline.
City of Montreuil
CUT architectures
