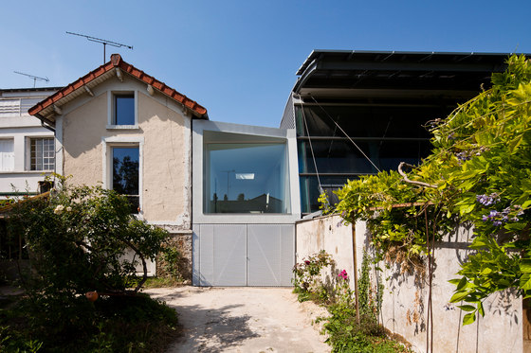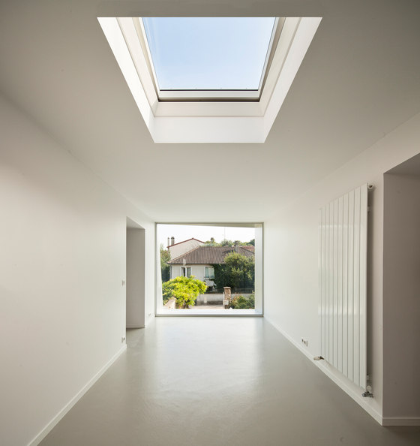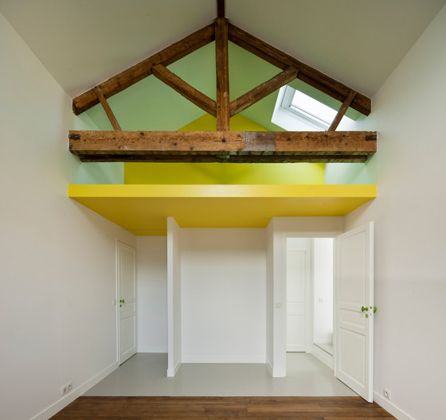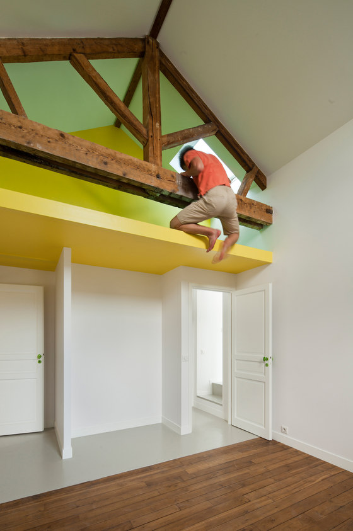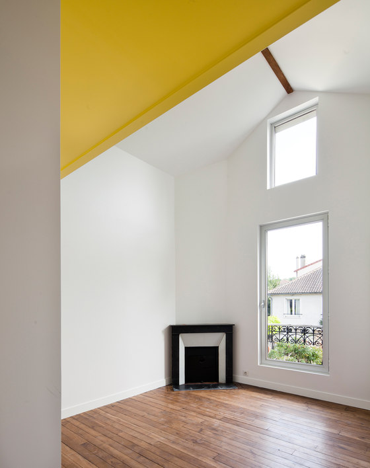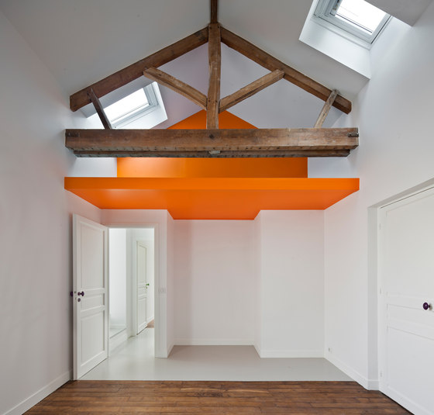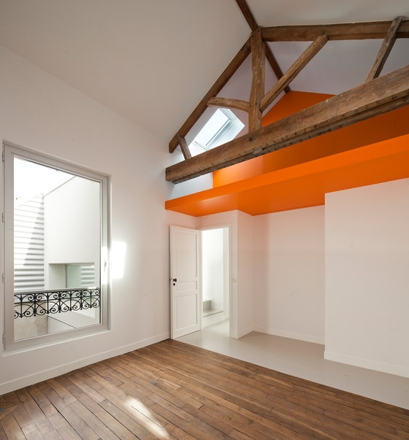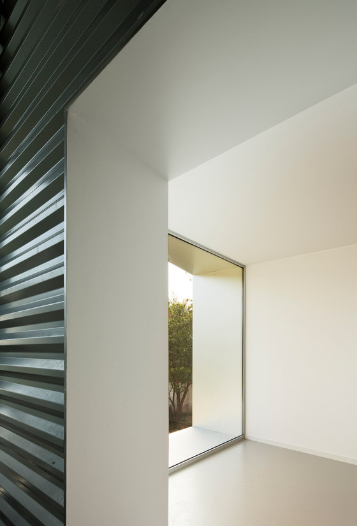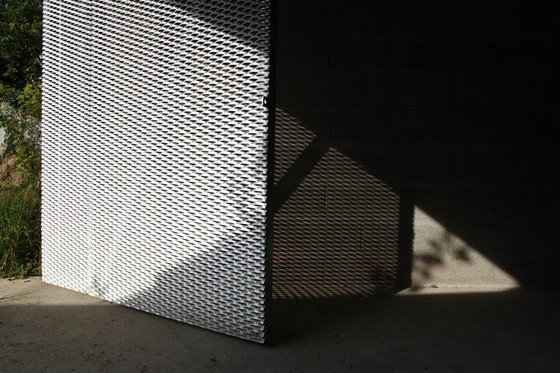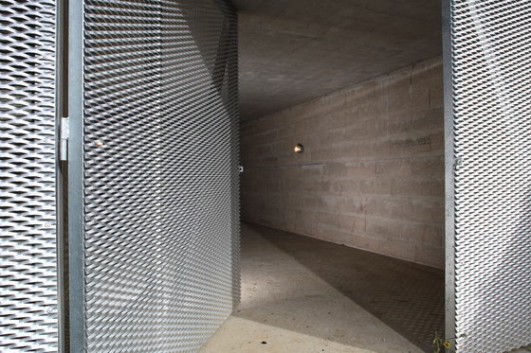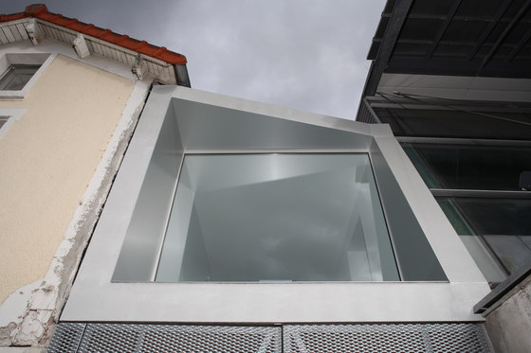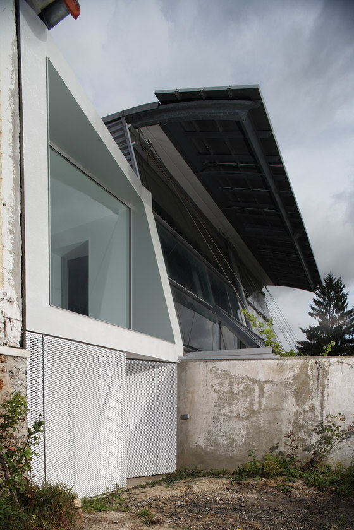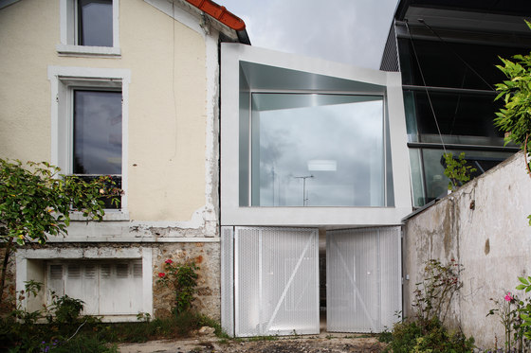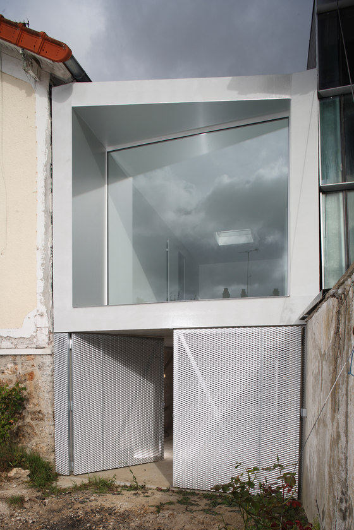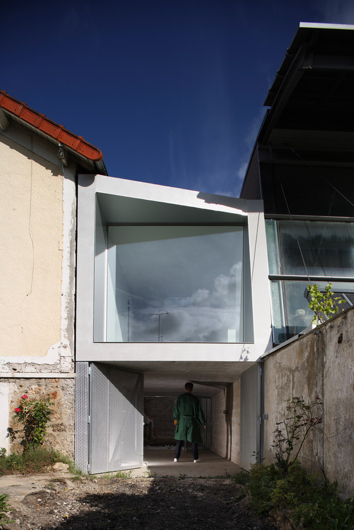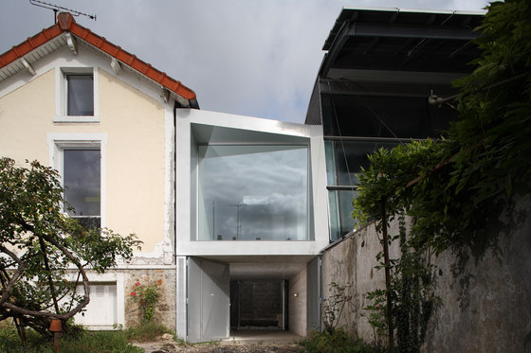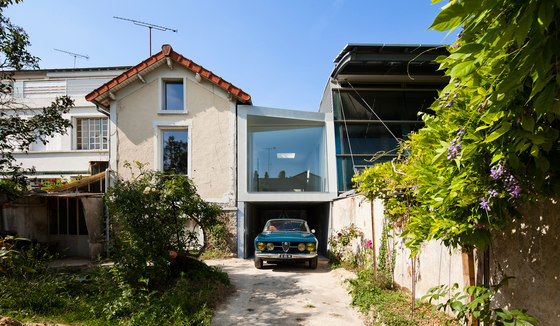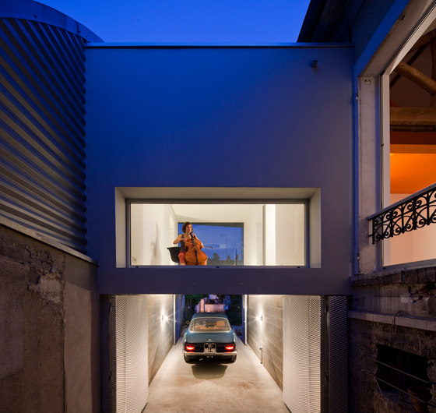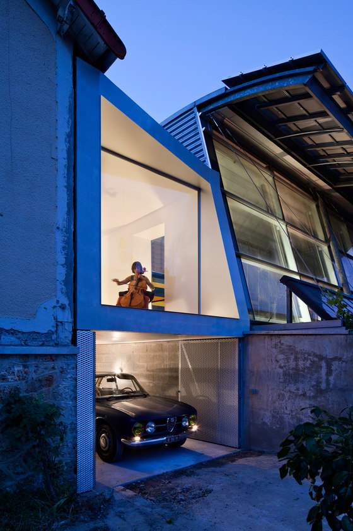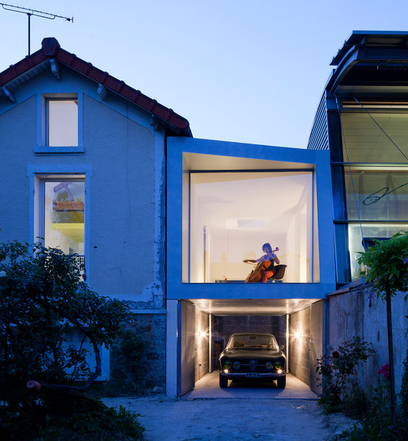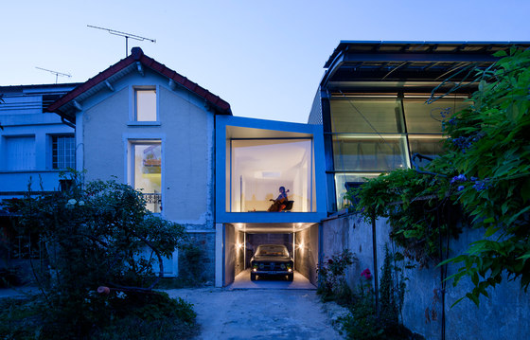The project is the extension and refurbishment of a detached house from the 1920’s in Chaville (Paris Western suburb). The extension is a concrete volume inserted between the eastern facade of the existing house and the adjoining wall of the next house, in continuity with the front facade of the existing house. The suspended dual aspect room receives southern and northern light and is used by the owner -a cello player- as a rehearsal room.
The inner surfaces of the concrete canopy resulting of the southern facade shape are covered with a layer of anodized aluminum. The space under the extension is a parking place, the front and rear doors are made out of expanded aluminum and can be both opened to become a sheltered outside space opening on the garden and the mineral patio in the back. Inside the existing house the ceiling has been demolished and two colorful mezzanines are hanging in between the revealed timber frame.
ND
CUT architectures
