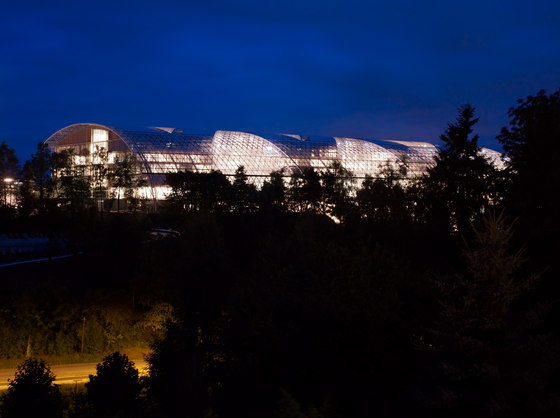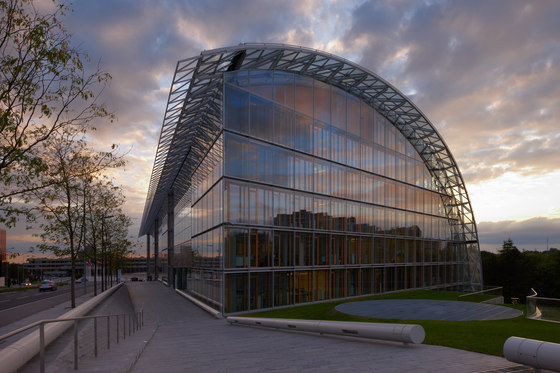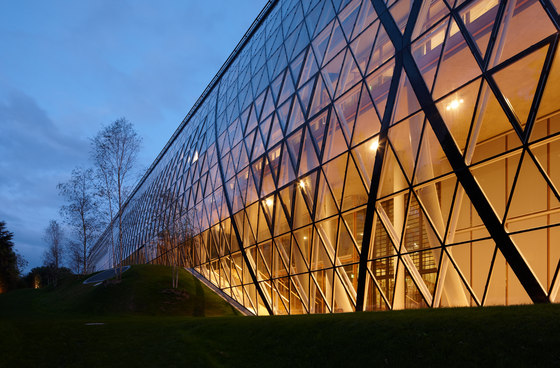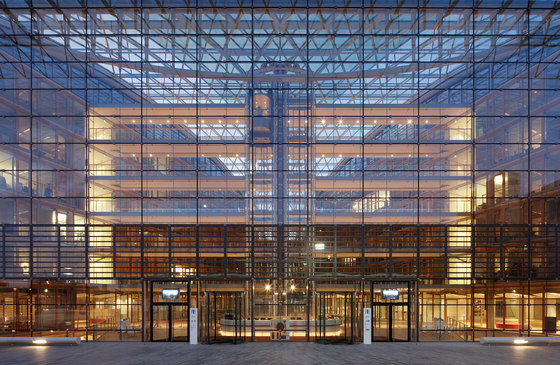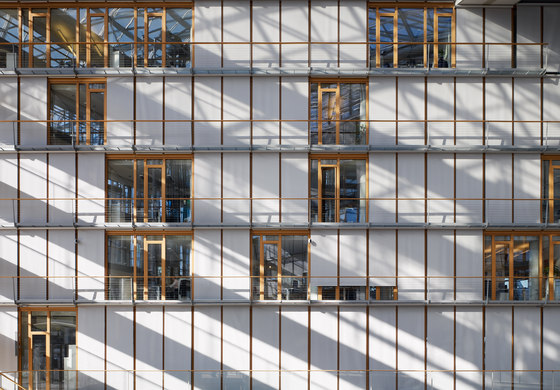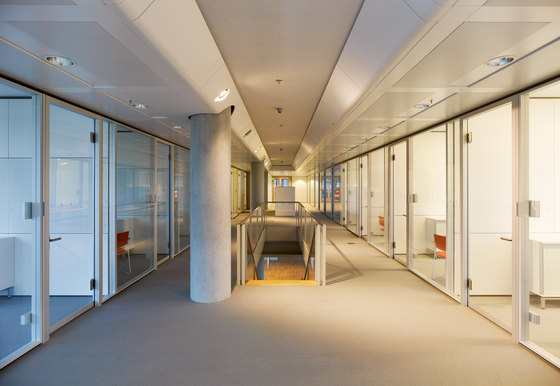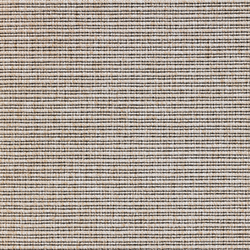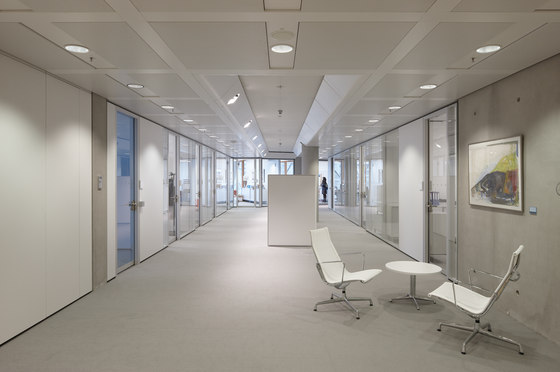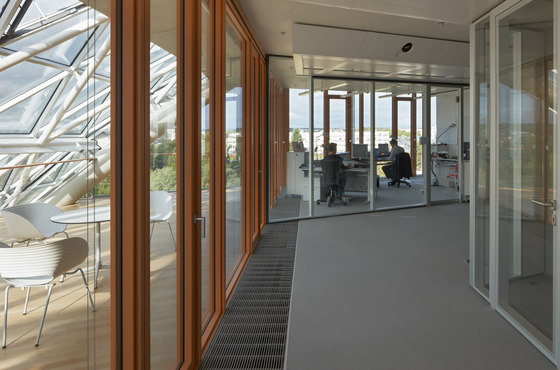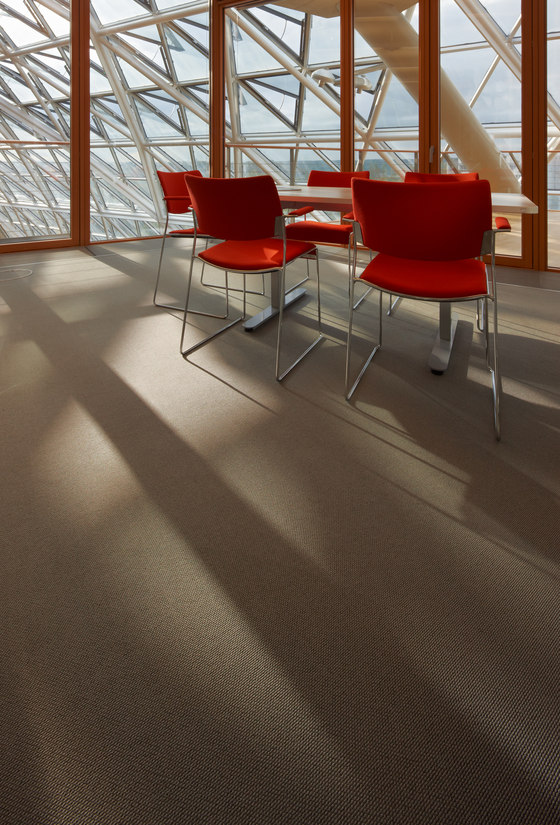Glass embrace
The new building of the European Investment Bank features a zigzag construction under its glazed surface. The outer shape follows the landscape of Luxembourg’s Kirchberg plateau and encases the entire building complex designed by ingenhoven architects. Inside, atria and winter gardens connect the individual parts of the building and are a counterpart to the existing building, dating back to 1980, that stretches its terraces out into the landscape. The glass-covered landscaped terraces in the new building, completed in 2008, house public zones, restaurants and conference areas.
The building structure permits flexible office use over 10 stories and almost 70,000 square meters. Shared areas act as meeting places for communication at the points of the zigzags. The glazed surface ensures a perfect view of halls, atria and winter gardens that were deliberately integrated as climatic control zones, a central part of the building’s well-thought-out ecological concept. The glass connection between inside and outside ensures natural ventilation and increases energy efficiency. The CO2 emissions were able to be reduced by more than 25%.
The multi-award-winning architecture not only ensures sustainability and energy efficiency but also creates an exceptional atmosphere for its users. The interplay of places for individual concentration and points of communicative meeting is a direct reflection of nature. In these surroundings, homogeneous working places are just as possible as convertible organization.
The office areas are open and spacious. Exposed concrete, glass walls and white surfaces dominate the interior. The floors were covered in the loose-lay woven carpet Tec. In its formal reduction, this product, developed by Carpet Concept, unites the characteristics of hard floor coverings with the sensuous qualities of woven carpets. Metallic yarn kindles the magic of the material. Tec shines in the changing incidence of the light and thus intensifies the natural effect of the architecture.
Architektur: ingenhoven architects, Düsseldorf
Böden: Eco Tec, SL-Platinen, Carpet Concept, Bielefeld

