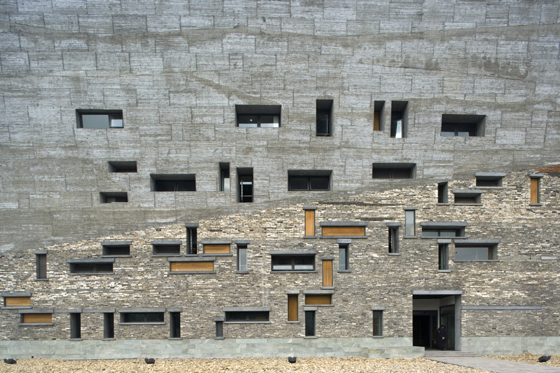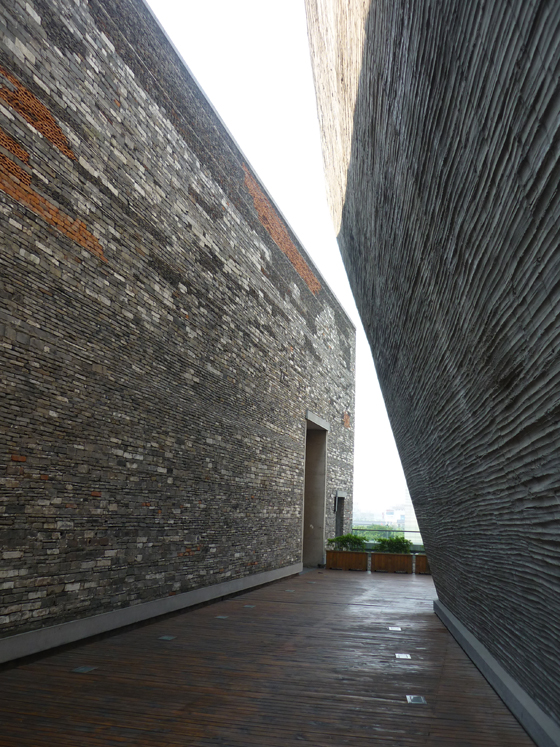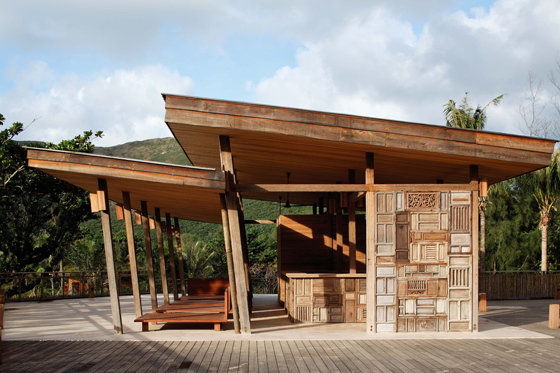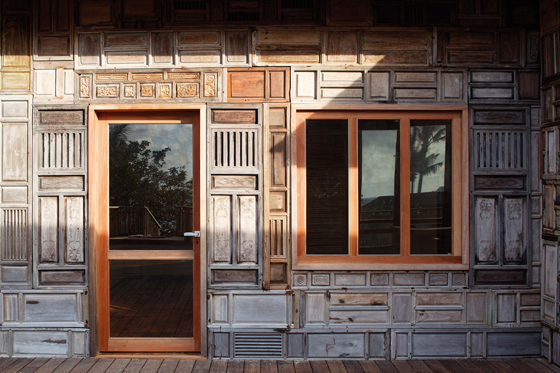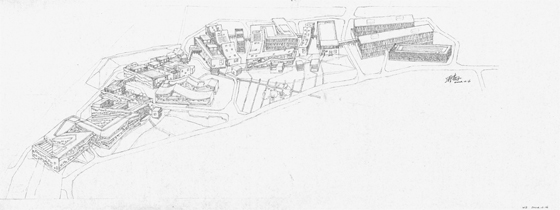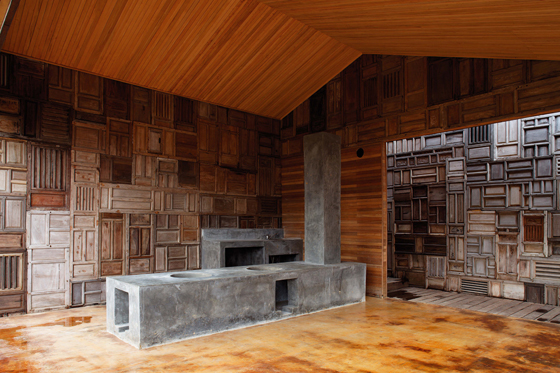Material Matters or Archi-Materials: Nature and Habitat
Text by TLmag
Brussels, Belgium
27.09.13
Despite globalisation, which standardises everything in its path, there are still some obvious cultural shocks that stand out: in Asia or Oceania, the intrinsic connection with materials prevails in architecture. Furthermore, the forces of nature and the structural power of exotic woods dictate a unique approach to housing. Here we take a brief look at some of the leading architects. A selection by Marie Le Fort
Ningbo Historic Museum (China), Wang Shu, Amateur Architecture Studio, 2003-2009 © photo by Hengzhong Courtesy of Amateur Architecture Studio
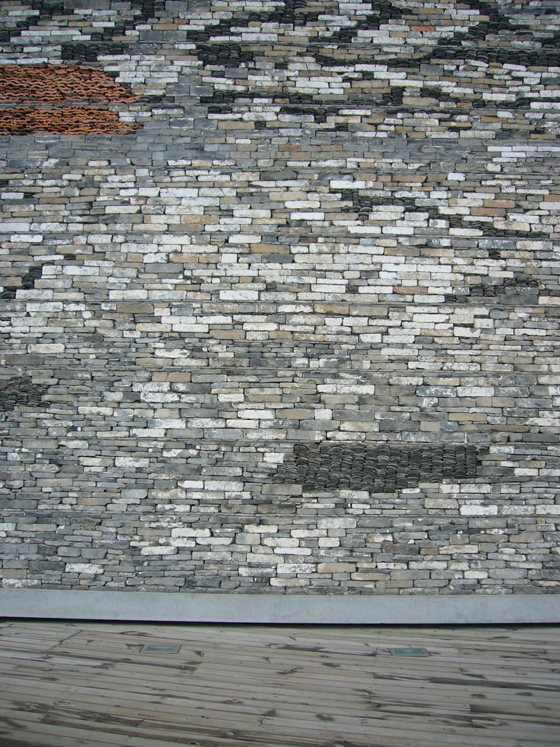
Ningbo Historic Museum (China), Wang Shu, Amateur Architecture Studio, 2003-2009 © photo by Hengzhong Courtesy of Amateur Architecture Studio
×Wang Shu, Amateur Architecture Studio - China
Iconoclastic and engaged, Wang Shu is not only the winner of the prestigious 2012 Pritzker Architecture Prize but also a Chinese architect who dares to advocate Slow Build and respect for natural materials in a country-continent where everything is driven by exponential accelerating change. Not always well perceived by the regime! Indeed, “Wang Shu belongs to the group of young Chinese architects who eschew the type of public architecture sponsored by state agencies inherited from the communist era. These young architects have created practices that affirm a new inventive and critical form of architecture. Open to exchange, they have helped to stimulate an independent debate in China and are a generation “capable of delivering anything,” states Frédéric Edelman, architecture critic for Le Monde. Wang Shu might be calling things into question, but he does so with respect. A respect for the building materials of the past, like the black and grey clay bricks and tiles that were used on several of his sites, i.e. for his installation at the Venice Biennale (2006) or the construction of the Ningbo History Museum (2005). When Wang Shu witnessed alleyways of small houses being razed to the ground and replaced with “soulless buildings,” he was struck by the piles of dark-coloured bricks and tiles – symbolic materials that have participated in the construction of an empire for decades. In his eyes, their broken state was evidence of a destructive planning that was disrespectful of the past. The use of recycled bricks, tiles and other materials from demolished buildings has become, over the years, the leitmotif of the master architect: the inventor of Slow Build. The Ningbo History Museum could be perceived as a fortress, a hillock, eroded by the weather. Red brick strata and blackened bricks alternate with the rocky grey surface, a mix of old bricks and rough concrete. Monolithic, almost impenetrable, it remains his most emblematic work, the one, which has had “the greatest influence on contemporary Chinese architecture”, says university professor Zhou Rong. For Wang Shu, it is seen as a strong influence on architectural forms that emphasises the purely functional. He gives himself the luxury of taking time to think and design buildings in an intuitive and organic manner.
Ningbo Historic Museum (China), Wang Shu, Amateur Architecture Studio, 2003-2009 © photo by Hengzhong Courtesy of Amateur Architecture Studio
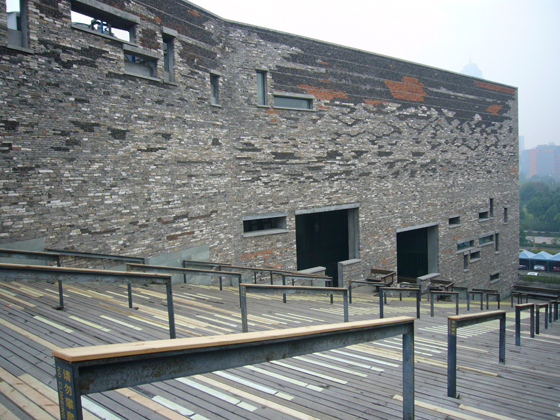
Ningbo Historic Museum (China), Wang Shu, Amateur Architecture Studio, 2003-2009 © photo by Hengzhong Courtesy of Amateur Architecture Studio
×Six Senses Con Dao, AW2 - Vietnam
Akin to a phoenix, the island of Con Dao rises from its ashes. After having harboured the prison colony of Poulo Condor in its darkest hours, it now accommodates the brand new Six Senses Con Dao that manages to successfully reconcile an idyllic resort with organic architecture. Indeed, relying on prefabricated structures built using local wood and bamboo, architect Reda Amalou, founder of the French agency AW2, imagined intelligent wooden structures to minimise the impact on the environment, and grey tinted bamboo fences to conceal the consequences. It’s the ideal place to recharge your batteries and clear your mind. Just as ingenious; the walls and households that line the entrance that were built using old recycled Vietnamese doors: which from the outset gives it a feeling of belonging to a village, or a community, with inviting aromas from market stalls wafting through shared spaces. This philosophy and architectural interpretation is consistent with the times… yet is perfectly timeless.
Six Senses Con Dao (Vietnam) AW, 2010 © Courtesy AW2/ Six Senses
Wind and Water Bar, Vo Trong Nghia - Vietnam
The architects at Vietnamese practise Vo Trong Nghia continue to push the formal limits of bamboo architecture. Their vernacular and contemporary dome-shaped Wind and Water bar – situated on a lake in the centre of Thu Dau Mot - resembles a XXIst century thatched bell, coupled with a magnificent woven wood and bamboo skeleton. Located in an area that regularly experiences flooding, the Wind and Water bar is easily transportable, making it ideal for schools or shelters, restaurants and public spaces. Naturally ventilated due to its porous structure and the 1.5 metre diameter hole at the top, it has rapidly become a model for green architecture.
Trunk House & Memorial m3 Architecture & Paul Morgan Architects – Australia
For this project by the Australian architects, the question was: “How do you build a home in the heart of the forest without disrupting the existing natural balance?” Finding a source of organic inspiration in the bones of kangaroos, they studied their joints and eventually came up with the idea of Y-shaped structural pillars made from fallen timber. Fully erected on site, using bark and trunks, not only does the residence have a minimal carbon footprint, but its ‘eco-morphological’ aesthetic also blends into its surroundings in a manner evocative of Aboriginal traditions and their primitive huts. Another similar approach, in association with Brian Hooper Architects was a memorial project in Barcaldine, Queensland, baptised Tree of Knowledge, erected around the remains of a secular tree symbolising the birth of the Labour Party in 1891. The wood and metal structure rises 18 metres off the ground. Furthermore, it forms a protective canopy which is defined by 3,600 individual timber members hanging inside, a tribute to the memory of the old tree. “If we deliberately chose to blacken the exterior, it was to liberate and greatly increase the sense of wonder inside”, explained the architects.
Drawing by Wang Shu / excerpt from the book: Imagine the House, Lars Müller Publishers, 9/2012
Palmyra House, Studio Mumbai – India
It’s difficult to count the uses of Palmyra palm – one of the most common trees in India and Cambodia – as it is a material of reference on the subcontinent. The founder of Studio Mumbai Architects, India-born Bijoy Jain, studied and put into practise the ecological qualities of palm in the construction of his Palmyra House. Designed using sustainably harvested trunks and palms, it is located in the middle of a coconut plantion in Alibaug, close to a fishing village. All the shutters that punctuate the facades and allow natural ventilation are made from Palmyra palm, while wood and local basalt was used to establish and build the outer shell. Finally, all the joints and plaster were stained with the help of sand from nearby beaches to further emphasise - as if it was necessary - the exemplary ecological dimension of the project.
Six Senses Con Dao (Vietnam) AW, 2010 © Courtesy AW2/ Six Senses


