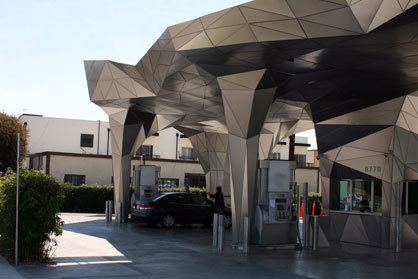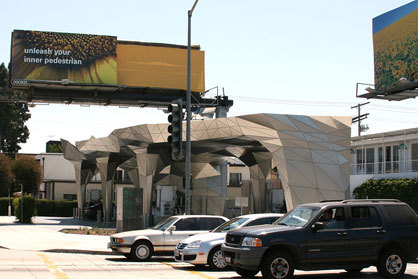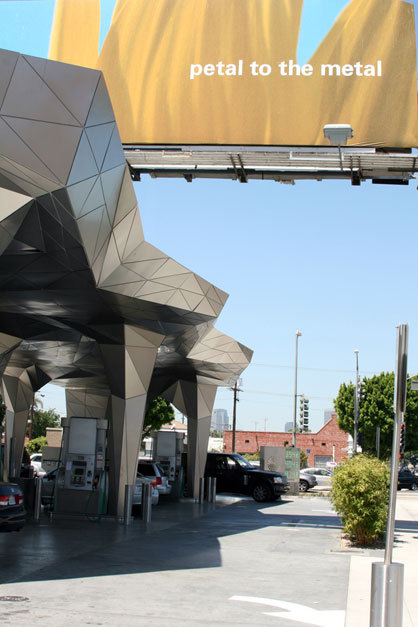Carchitecture
Text by Susanne Fritz
Switzerland
04.05.09
The big car manufacturers have recently discovered an effective marketing instrument in a new kind of corporate architecture: large museums and car collection centres built right next to the production plant, where the customer can experienced an idealised world of the automobile.
The big car manufacturers have recently discovered an effective marketing instrument in a new kind of corporate architecture: large museums and car collection centres built right next to the production plant, where the customer can experienced an idealised world of the automobile – a world which conveys the brand values of the major producers by means of breathtaking corporate architecture designed by some of the best-known architects of our times: Coop Himmelb(l)au built the new BMW Museum in Munich, UN Studios the Mercedes Museum in Stuttgart, and close by in Zuffenhausen the Porsche Museum has recently been built by Delugan Meissl from Vienna. However, all these structures have one thing in common: they are dynamic designs for static cars – cars which very rarely move.
But what about the buildings erected for cars which do move? Buildings in which we take a break, fill the tank, wash and park our cars?
Here we focus on petrol stations, motorway service areas, multi-storey car parks and car wash facilities which form a special kind of setting for drivers and their vehicles. There's a veritable stage set on the first floor of the Tiefenbrunnen car wash, which has been constructed in Zurich by the local firm of architects 'atelier ww': above the car-care service centre there's a cigar lounge with a piano bar and a view of the lake.
Customers can relax in the lounge and wait while their car receives the full treatment in the "car cosmetic hall with interior cleaning and professional panel-beating equipment" (operator's own text).
This well-styled car wash which attracts expensive vehicles and a VIP clientele is strategically positioned on the flight path to the most prosperous parts of Zurich.
In Germering on the other hand interested drivers can, instead of relaxing in a lounge, watch every stage of the car wash process.
Architects Haack and Höpfe have designed this building with its three sections using unframed sheets of glass which enable a clear view of its internal workings.
In addition to the walls the roof is also transparent, with roof lights made of ETFE air cushions (pneumatic cushions made of ethylene tetrafluorethylene film) providing daylight. The cushions are positioned on a lifting mechanism and can be raised to supplement the ventilation equipment by letting in fresh air.
To return to Switzerland we take the A13 motorway towards Berge. At the exit to Thusis the “Viamala“ service area is named after the well-known Viamala gorge.
The architecture and the entire corporate identity of the service area are a perfect match for each other and perfectly adapted to the rugged cliffs and dramatic character of this natural environment.
Inside travellers are welcomed not by the usual standardised petrol station shop but by a space which is flooded with light and contains a restaurant and a garden. The wide range of available services includes a children's play area, a conference room and a delicatessen. This is a place where it's a pleasure to take a break, among memories of the days when travelling and resting in this area were significantly less comfortable.
Architects: Iseppi / Kurath. Photo: Susanne Fritz.
In Switzerland it's possible to get almost anywhere even without a car - in California on the other hand the car is not just a cult but also a necessity – because of the great distances involved and an underdeveloped public transport network, Californians spend a relatively large amount of time in their cars.
So why not live in them – for example in the elegant, streamlined 'Airstream' caravans made of aluminium which have become a legend in themselves.
The petrol station 'Helios House' in Los Angeles by Office DA gives the impression of paying homage to the Airstream. And it's no accident that the name refers to the sun god Helios, in that the roof is covered in vegetation and solar cells.
This could be regarded as an irony in that the place is after all selling fossil fuel – but perhaps the conversion to an electric filling station is not so far away in the future?
The choice of materials, however, is exemplary. For example recycled glass was mixed into the concrete flooring as aggregate instead of sand, giving it a sparkling look. The steel panels can be recycled and in the interior only wood from sustainably managed forests has been used. The petrol pumps themselves are fitted with videos which encourage drivers to conserve energy. And as a souvenir customers receive postcards (handmade, recycled paper with wild flower seeds) on which hints for preserving the environment are printed.
All these examples show that traffic-related buildings can be more than just part of the road infrastructure without design features. On the contrary, with the right kind of imaginative architecture they can make a major contribution to the experience of driving – which benefits not just the carmakers but also the many drivers who make use of these service points day in, day out.

























