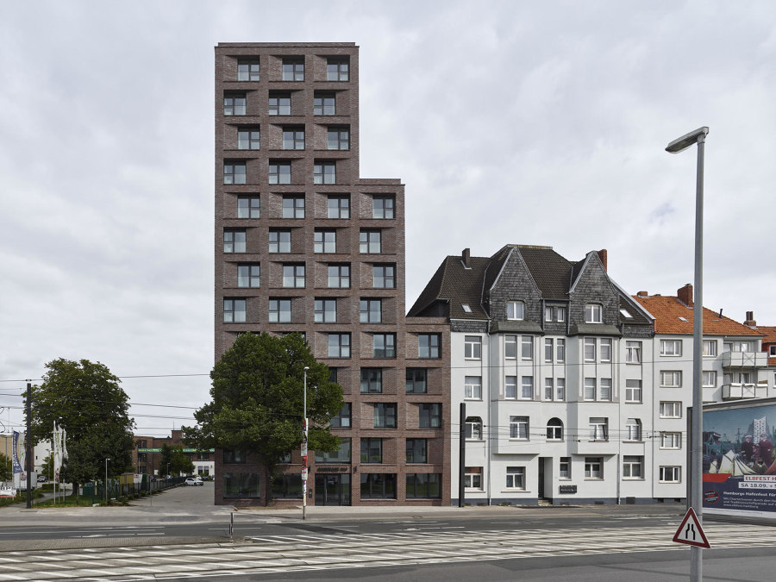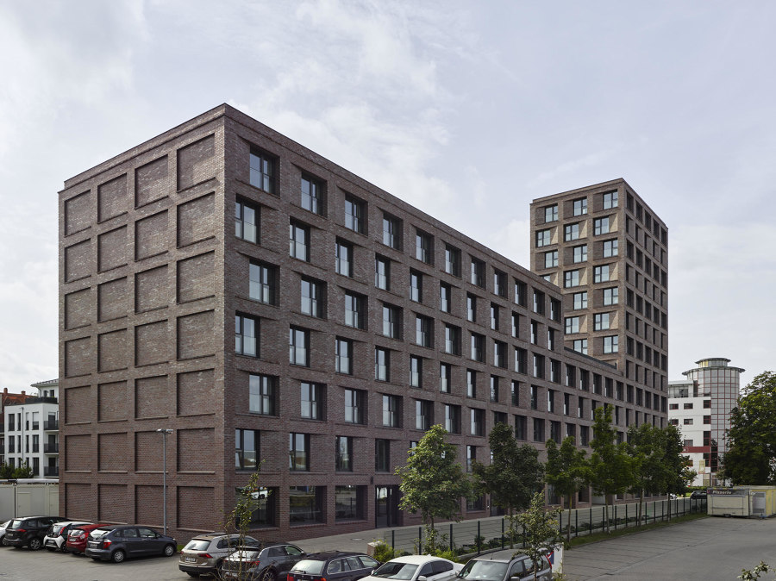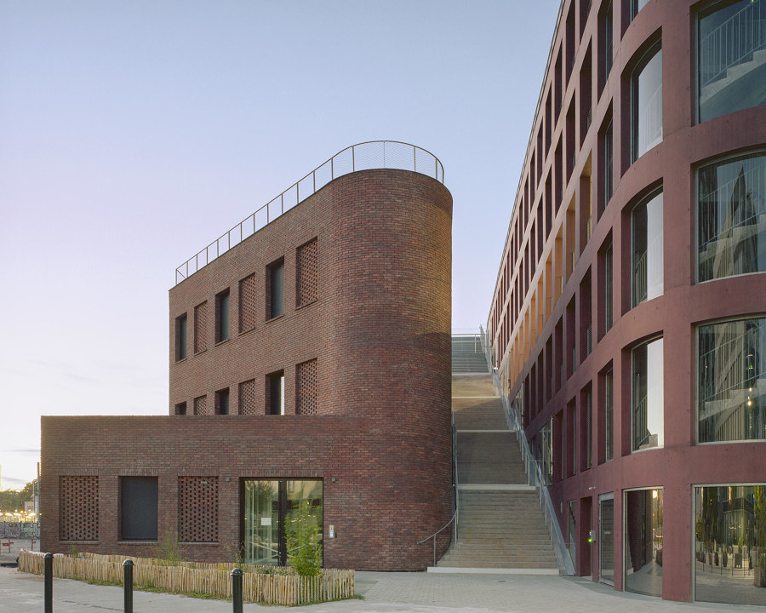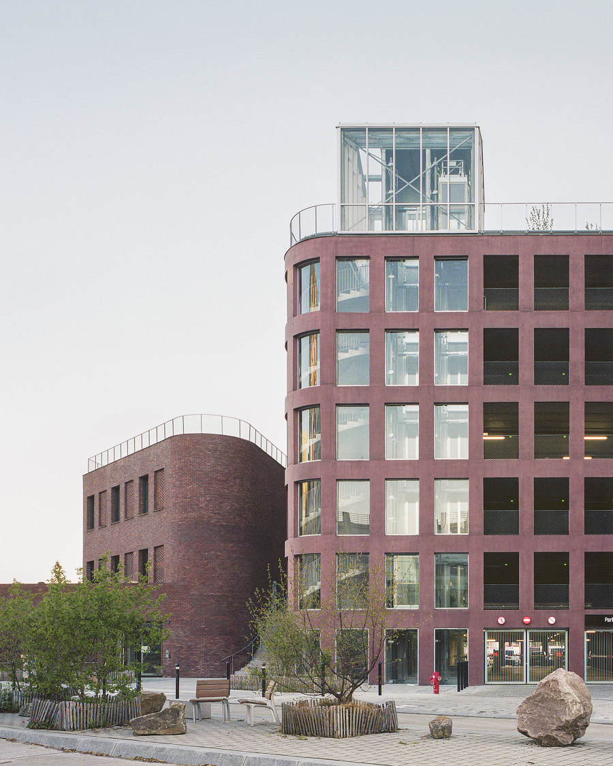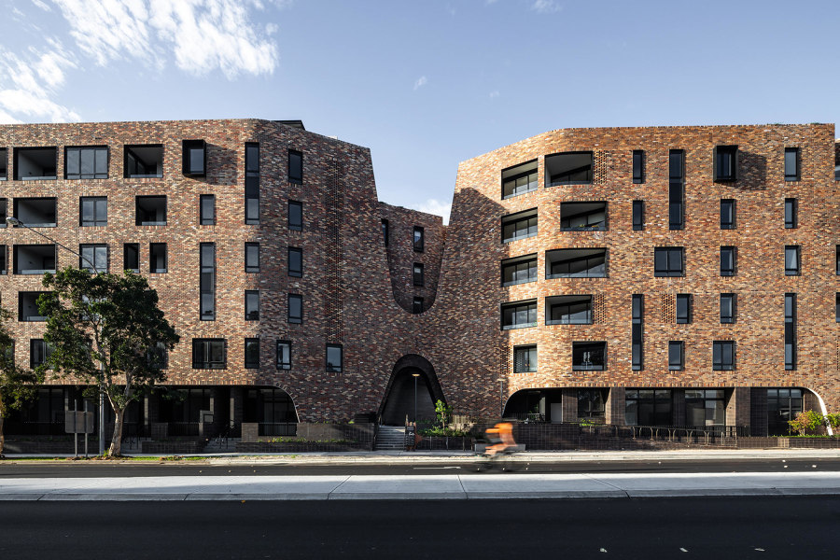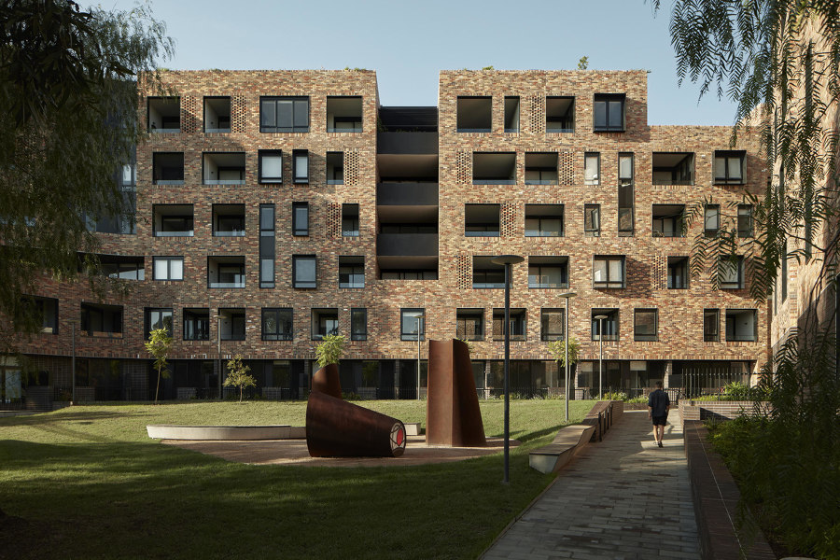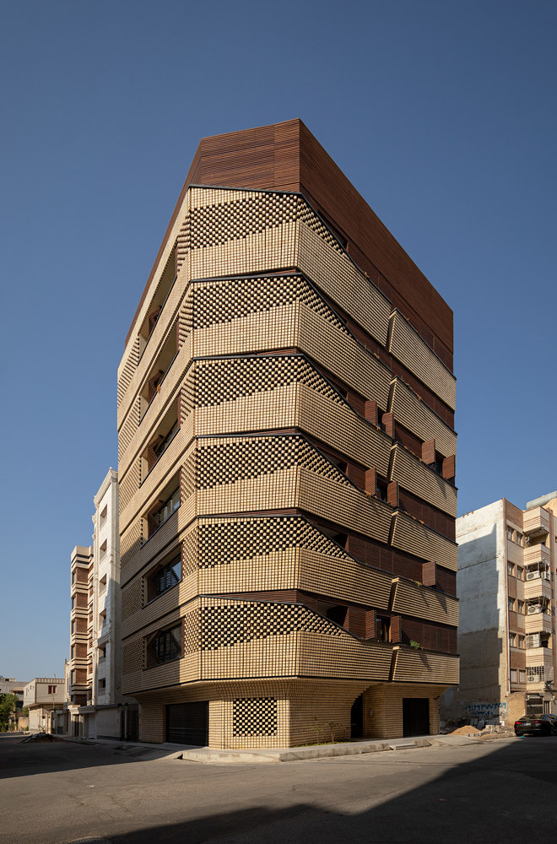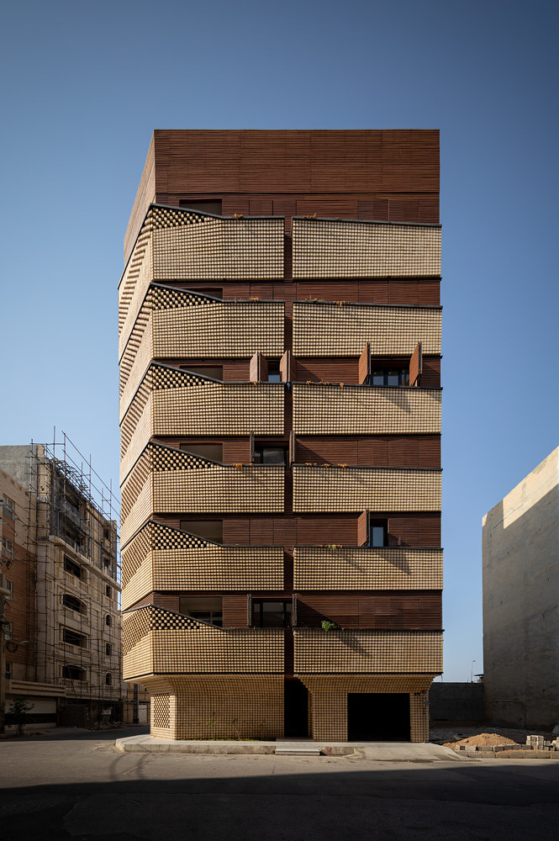We may have moved on from a structural reliance on brick to keep our buildings up, but the traditional material’s natural aesthetic and texture is still standing strong in modern architecture.
Today, brick is mostly used as cladding as opposed to providing load-bearing structure, but it still projects a sense of permanence and solidity making it a favourite in contemporary residential architecture. Photo: Tom Ross
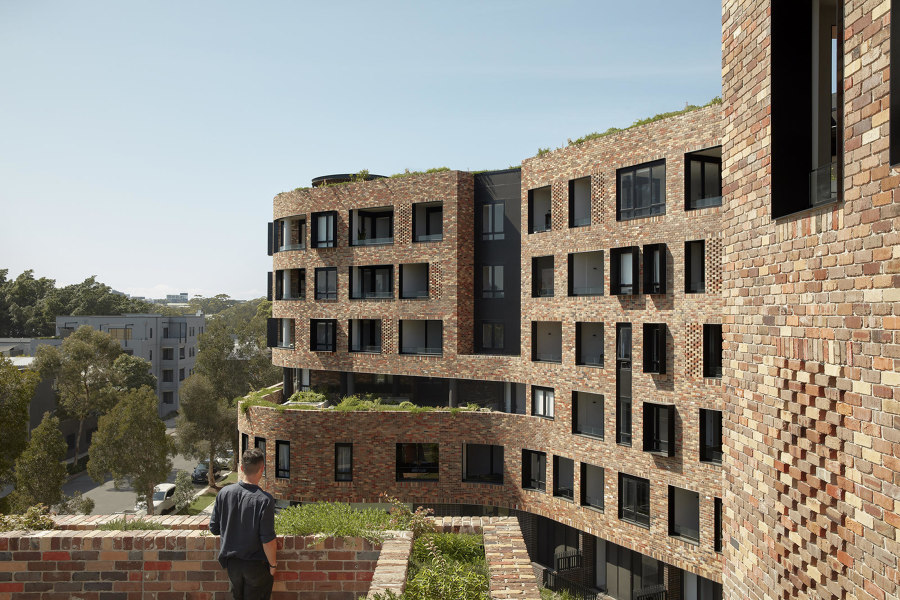
Today, brick is mostly used as cladding as opposed to providing load-bearing structure, but it still projects a sense of permanence and solidity making it a favourite in contemporary residential architecture. Photo: Tom Ross
×Brick is one of the oldest, most durable and most versatile building materials used around the world, with different colours, textures and haptic qualities making it adaptable to almost any context.
Max Dudler's Hainbase student residence in Hainholz, Hannover, uses brick to create a connection to the area, while creating a playful exterior over the uniform brief. Photos: Stefan Müller
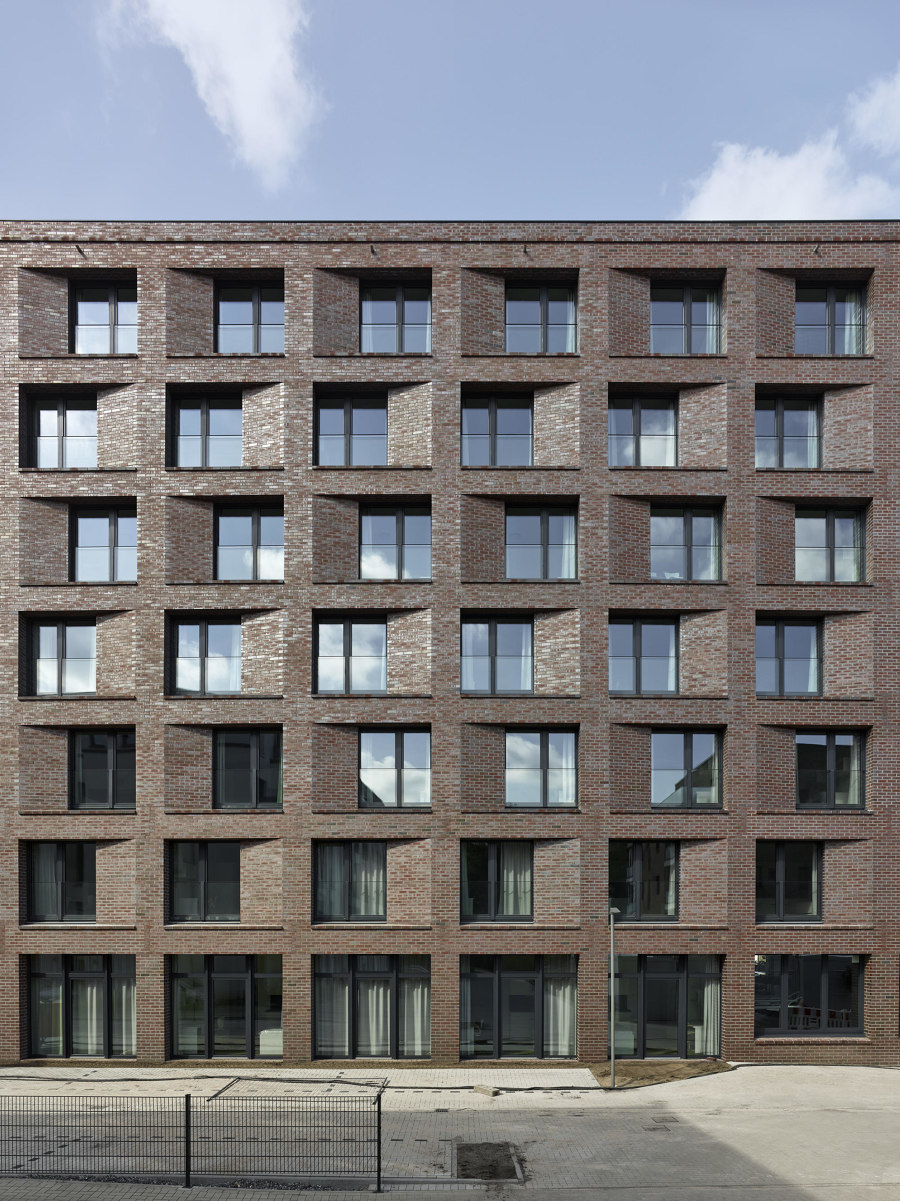
Max Dudler's Hainbase student residence in Hainholz, Hannover, uses brick to create a connection to the area, while creating a playful exterior over the uniform brief. Photos: Stefan Müller
×In Hannover, Max Dudler uses the humble brick to create a robust, regular façade for ‘Hainbase’, a student residential building in Hainholz. Reflecting the uniform nature of the compact homes inside, the building's alternating window niches add a sense of playfulness while the purple-brown brick matches the city's traditional clinker architecture. Despite the project's size – the building's 13 floors tower over the surrounding five-storey neighbourhood – its stepped profile and use of local materials help blend it into the area.
Using terracotta bricks for the residential and office volumes, and red concrete for the car park, helps to break up RAUM's Block 5B site into a more human-scaled architectural ensemble. Photos: Charles Bouchaib
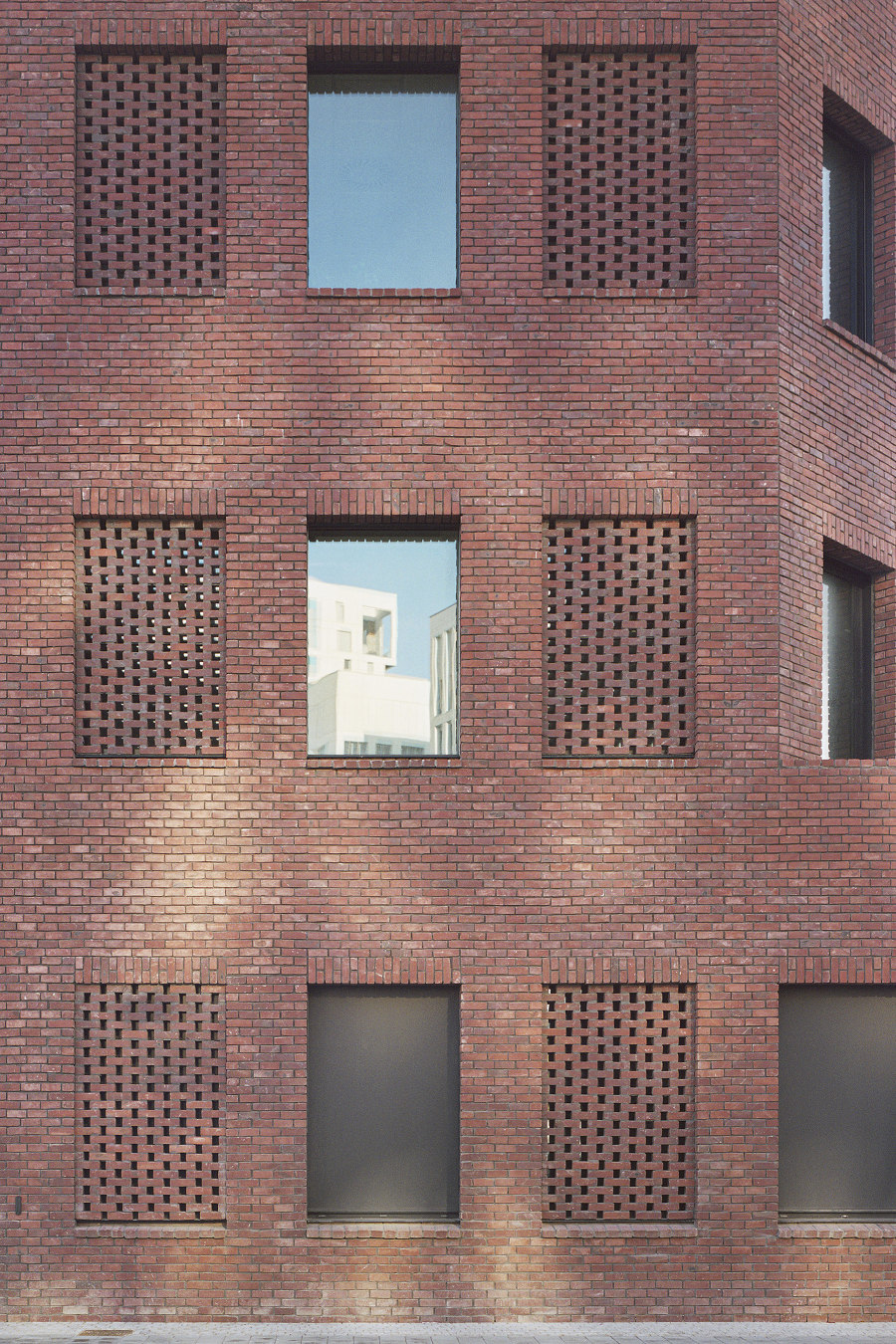
Using terracotta bricks for the residential and office volumes, and red concrete for the car park, helps to break up RAUM's Block 5B site into a more human-scaled architectural ensemble. Photos: Charles Bouchaib
×In the French city of Nantes, RAUM has designed Block 5B in a newly regenerated area of the city adjacent to a major rail line. The block contains a mid-rise workshop and offices, and a high-rise tower with a multi-storey car park sandwiched between them. The parking garage features a red-dyed concrete façade, while the two other structures are covered with red brick, creating a subtle interplay of textures and colours. The smaller block includes a solid brick facade and brick screens, while the tower features a more lightweight rainscreen cladding.
The curving form of DKO Architecture and Breathe Architecture's Arkadia residential complex is enhanced by the speckled shimmering brickwork. Photo 1: Sebastian Mrugalski. Photos 2 and 3: Tom Ross
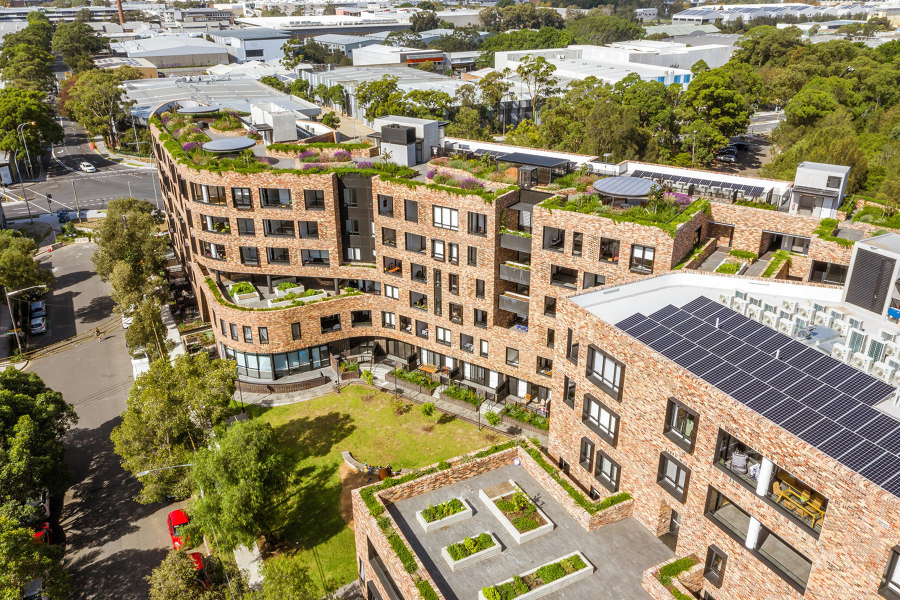
The curving form of DKO Architecture and Breathe Architecture's Arkadia residential complex is enhanced by the speckled shimmering brickwork. Photo 1: Sebastian Mrugalski. Photos 2 and 3: Tom Ross
×In Sydney haben DKO Architecture und Breathe Architecture einen geschwungenen Wohnblock namens Arkadia fertiggestellt, dessen Gemeinschaftsbereiche im Erdgeschoss und auf dem Dach mit Grün bepflanzt sind. Braune, orangefarbene und honigfarbene Ziegel verweisen auf die Geschichte des Ortes, der einst als Fabrik der NSW Brickworks Company diente. Ein bogenförmiger Durchgang durch das Gebäude schafft Verbindungen innerhalb der Nachbarschaft, unterstreicht aber auch die gewundene Form von Arkadia.
By reinventing brick patterns with contemporary methods, Bio-Design Architects' Chapireh Residential Build pays a playful homage to local tradition. Photos: Mohammad Hassan Ettefagh
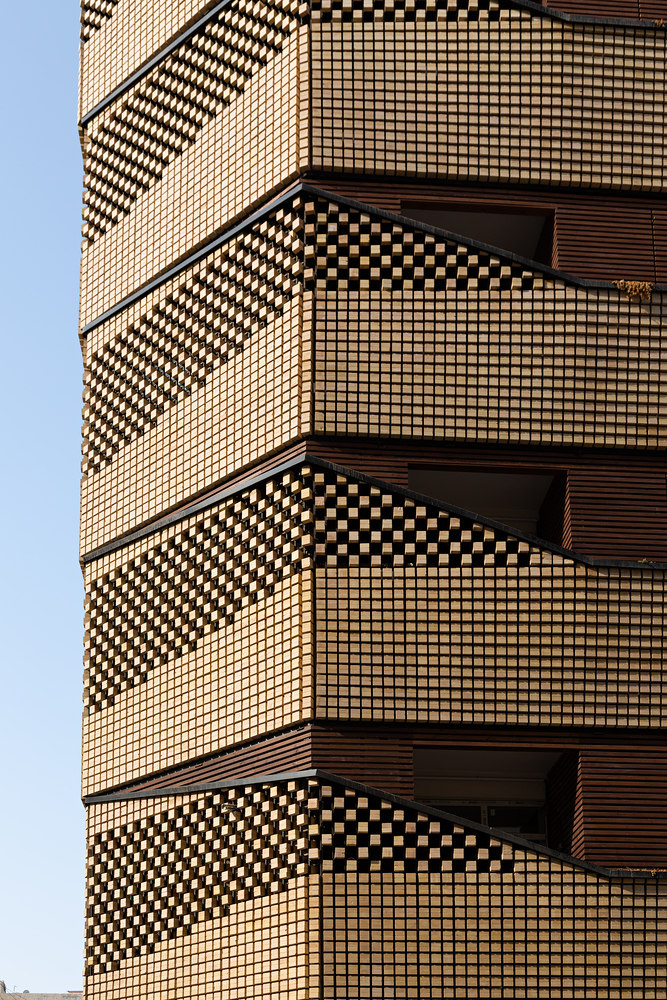
By reinventing brick patterns with contemporary methods, Bio-Design Architects' Chapireh Residential Build pays a playful homage to local tradition. Photos: Mohammad Hassan Ettefagh
×In Dezful, western Iran, Chapireh Residential Build from Bio-Design Architects shows a different way of working with brick. Here, a seven-storey, slender, timber-clad block with wraparound balconies uses precisely stacked bricks to create decorative balustrades and lattice brick screens to protect the inside from glare and heat. The light-yellow brick blocks are stacked and expressed individually, giving the building a carefully crafted, yet contemporary appearance, while the use of this traditional material brings a consistency with the city's vernacular architecture.
© Architonic

