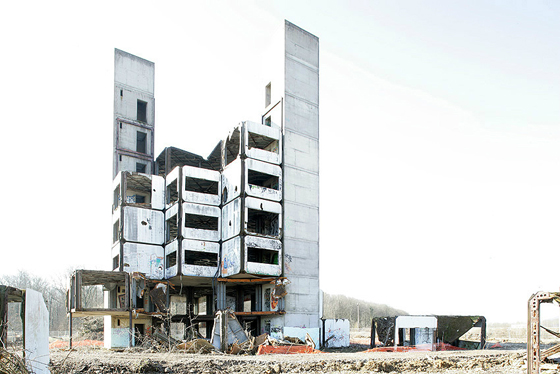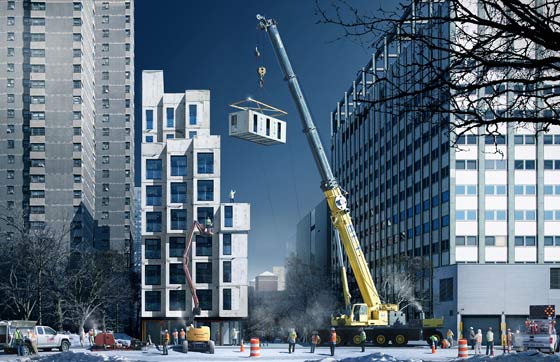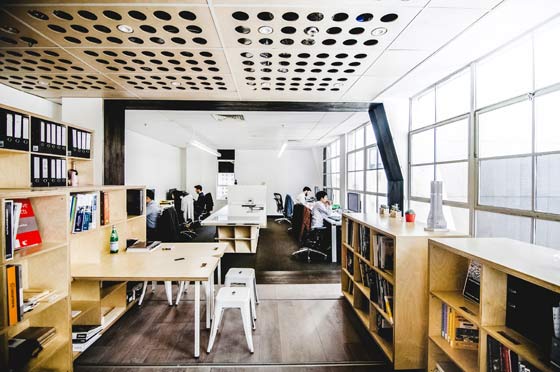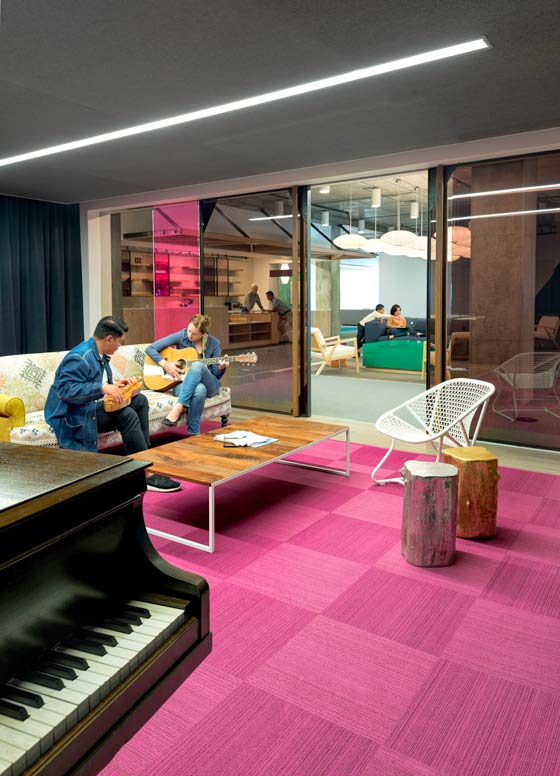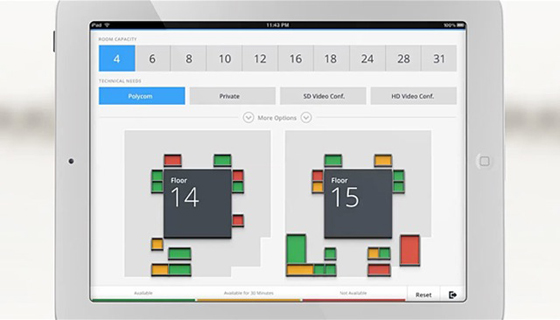Furnishing: designing for a wider context
Text by Orgatec Blog
Germany
05.06.14
An architecturally oriented flexibility and modularity in furnishing is responding to the increasing need for spaces that cover a diversity of user needs. Orgatec investigates.
The rise of remote working has helped drive the need for clever, modular furnishing solutions for the home, as exemplifed by this 15-square-metre live-work space by Israeli architect Raanan Stern

The rise of remote working has helped drive the need for clever, modular furnishing solutions for the home, as exemplifed by this 15-square-metre live-work space by Israeli architect Raanan Stern
×Who doesn’t love Lego? Lego was my go-to construction set as a child, with me spending hours at a time building multi-coloured towers, planes and just about anything else. It was probably the same for you. Lego got me hooked on design, and some years later I got to make that childhood imagining real, working as part of the industrial design team on the flagship A380 for Lufthansa, the first super-jumbo airliner in service in Europe.
Little bricks - aka modular design - are of course nothing new. The 1960s saw experimental modular approaches in many fields of design, from furnishings to architecture. Self-taught architect Jean Prouvé designed a modular building system that allowed great flexibility in construction, fabricating a scalable standard living cell that could be mass-produced at speed and which combined easily with other ‘cell modules’ to create an unlimited amount of housing configurations. Maybe Prouvé was a Lego fan?
The ill-fated experimental building system of Jean Prouvé, Claude Prouvé and Georges Quentin's SIRH collective, prototyped in 1973, photographed here in 2012, and now demolished
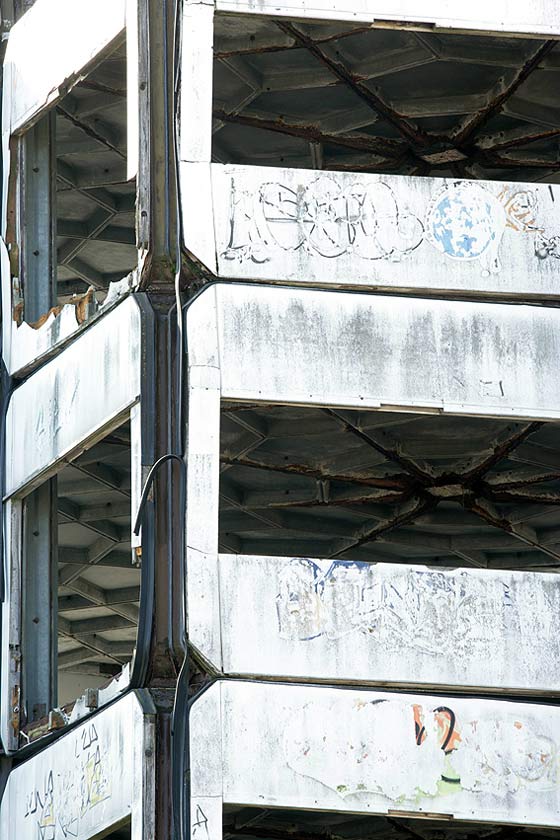
The ill-fated experimental building system of Jean Prouvé, Claude Prouvé and Georges Quentin's SIRH collective, prototyped in 1973, photographed here in 2012, and now demolished
×Construction began in 1973 on a prototype for this experimental modular system, in Ludres, France. Sadly for Prouvé, the project proved problematic. In 1974, shortly before completion, his company suddenly went bankrupt and all construction came to a halt. There’s speculation that the innovative nature of the SIRH process posed a threat to rival companies and that this played a role in the demise of the company. Fortunately for us, the building was photographed in detail before being demolished in 2012.
The concept underpinning the modular building programme was the fabrication of a scalable, standardised living cell that could be mass-produced at speed

The concept underpinning the modular building programme was the fabrication of a scalable, standardised living cell that could be mass-produced at speed
×Modular systems
In the same year, across the Atlantic, the then mayor of New York City Michael Bloomberg announced an architectural competition called ‘adAPT NYC’, asking for designs for micro apartments to accommodate some of the 47% of New Yorkers over the age of 25 who don’t live with a spouse or partner. The winner, My Micro NY by nArchitects, is a series of 55 off-site-constructed modules – not too dissimilar to Jean Prouvé 1970s modular system – which shorten project schedules significantly, saving on financing and conventional construction costs.
Each module has a floor plan of 92 square metres: a footprint that challenged the archaic building laws for the city, which were thankfully waived to allow for project completion. What each module lacks in space, it makes up for in liveability, with two carefully considered zones: the ‘toolbox’ zone contains a compact shower, closet and overhead storage, and the ‘canvas’ zone, which is made up of furniture that can be easily moved or adapted to suit living, sleeping and working. This agile approach to furnishings helps to maximise space and reflects the growing blur between living and working scenarios – a notable trait of the young urbanites moving into the apartment complex in late 2015.
adAPT NYC winner 'My Micro NY' by nArchitects uses a series of 55 off-site constructed modules to create a compact living apartment block. Residents are due to move in late 2015
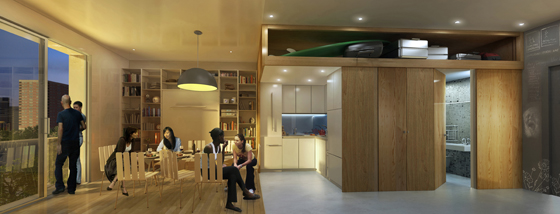
adAPT NYC winner 'My Micro NY' by nArchitects uses a series of 55 off-site constructed modules to create a compact living apartment block. Residents are due to move in late 2015
×Particular Architects also used a dual-zone approach for their Melbourne practice. The first zone is a formal ‘work floor’ and the second a flexible ‘transformer’. The transformer is a shape-shifting, highly flexible and modular infrastructure, which allows for the creation of many different spaces. The flexible modular nature of the furnishings – with fold-down desks and mobile workstations – creates a space that can be easily adjusted to suit who’s in the office and the type of work they need to do, from solo concentration to team collaboration.
The ‘transformer’ by Particular Architects is a highly flexible and modular furnishing infrastructure for creating many spaces within their Melbourne studio space
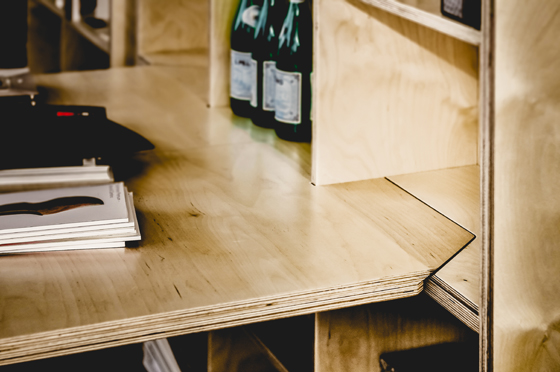
The ‘transformer’ by Particular Architects is a highly flexible and modular furnishing infrastructure for creating many spaces within their Melbourne studio space
×It’s not only our office environments that are becoming more responsive, but also where and when we work. According to the UK’s Institute of Leadership and Management, 94% of organisations apparently now offer staff some form of flexible remote working and 73% of managers say their organisation is largely supportive of it. The rise of remote working has helped drive the need for clever modular furnishing solutions for the home. Israeli architect Ranaan Stern, for example, has adapted a 15-square metre room inside a Tel Aviv apartment to create a studio with two desks, 36 drawers, modular storage compartments and a folding bed, to accommodate living and working spaces. Good work!
Israeli architect Raanan Stern's modular live-work space, with two desks, 36 drawers, modular storage compartments and a folding bed
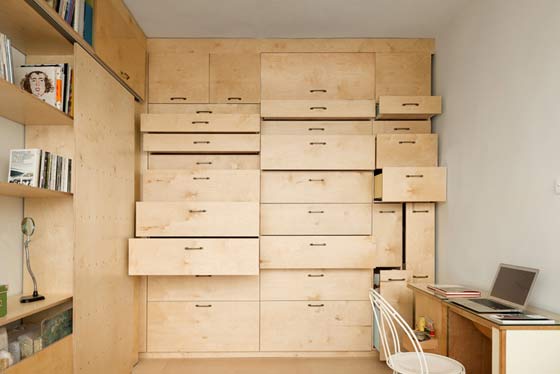
Israeli architect Raanan Stern's modular live-work space, with two desks, 36 drawers, modular storage compartments and a folding bed
×Lounge layouts
Remote working is not only driving the rise of live-work scenarios but the proliferation of co-working environments. These spaces can look more like hotel lounges than traditional offices and the Nagatino Coworking Centre is no exception. The space, a former furniture factory has a total area of 603 square metres. A spacious loft includes seven working areas with a total of 100 seats and even features an extensive coffee zone and a mini-hostel with five beds, a children’s room, three bathrooms and two shower rooms.
Nagatino 2.0 Co-working Center by Ruslan Aydarov Architecture Studio consists of a former furniture factory turned co-work space, with lounge-like working areas

Nagatino 2.0 Co-working Center by Ruslan Aydarov Architecture Studio consists of a former furniture factory turned co-work space, with lounge-like working areas
×A lounge feel can be found in the Cisco Offices in San Francisco by Studio O+A. This light and airy space – with a panoramic view of San Francisco’s waterfront – is a medley of informal spaces with lounge furnishings for more casual collaboration. The furnishings range from traditional typologies to sunken seats and more contemporary ‘cocoons’ for more private conversations. This relaxed approached to the layout is also reflected in other flexible features, such as ubiquitous chalkboards, whiteboards, and corkboards so that employees can sketch, write, and pin-up graphics that are meaningful to them.
The Cisco offices in San Francisco, by Studio O+A, feature a medley of informal spaces, with lounge furnishings for more casual collaboration
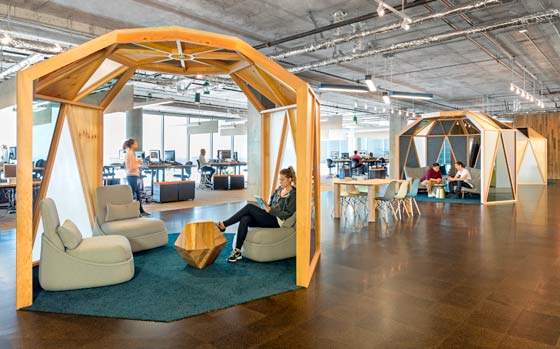
The Cisco offices in San Francisco, by Studio O+A, feature a medley of informal spaces, with lounge furnishings for more casual collaboration
×But what about technology? The offices of Brookfield Asset Management are certainly more digitally focused. (No corkboards found here.) Control Group, the interactive design studio behind New York’s interactive subway maps, is responsible for taking Brookfield from traditional technologies and cube-based workstations to state-of-the-art tools and collaborative open spaces. The visual direction for the interior environment is arguably very clinical – more dentist lounge, than hotel lobby – but the technological advancements hidden from view are more inspiring. These started with designing and implementing a new highly secure, scalable wireless network to enable more agile working within the space. A tangible result of this is a ‘Room Finder’ application, designed by Control Group, to streamline the process for finding and booking meetings rooms. Workers can access the application on iPads outside each meeting room. The tool is further integrated with Brookfield’s MS Office, Lync, and SharePoint systems to link all participants, documents, and video conference logistics to the meeting, creating a seamless interaction experience that sits on top these core technologies.
Brookfield Asset Management's offices, by Control Group, have a ‘Room Finder’ application, accessible via iPads outside each meeting room, to manage spaces, agendas and documents for more agile working
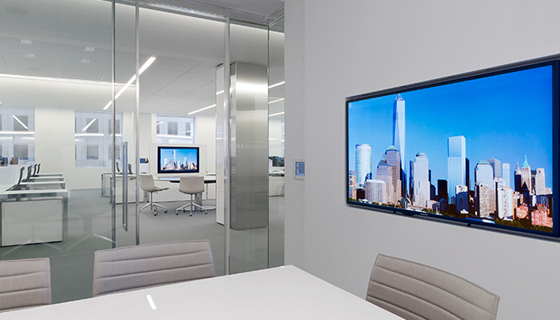
Brookfield Asset Management's offices, by Control Group, have a ‘Room Finder’ application, accessible via iPads outside each meeting room, to manage spaces, agendas and documents for more agile working
×Technology is clearly a key driver for workforce and workplace progress. Creating more meaningful synergies between digital and physical elements is an exciting area for design innovation.
James Woudhuysen, a leading social forecaster and design commentator, in an interview with the design authority argues the role of design is to make a contribution to progress. So, why do some design concepts today seem so pragmatic when compared to the provocative proposals from Jean Prouvé and other 1960s innovators, such as Joe Colombo?
Why are many of our homes and offices following the same repetitive rules of the last 50 years? Why do kitchens still take up over 25% of the floor plan in a compact apartment? Could we tackle the design of products, such as cookers, to free up floor plans and increase the functionality of a live-work space? Legislation is obviously a key barrier, but as the adAPT NYC project illustrates, some rules are meant to be broken and considering the wider context can often result in more meaningful innovations for our homes, offices and beyond.
---

