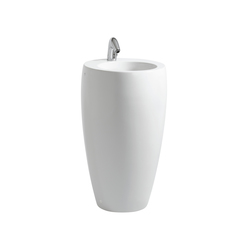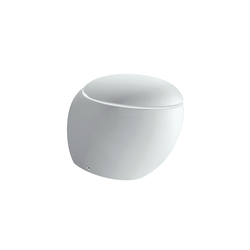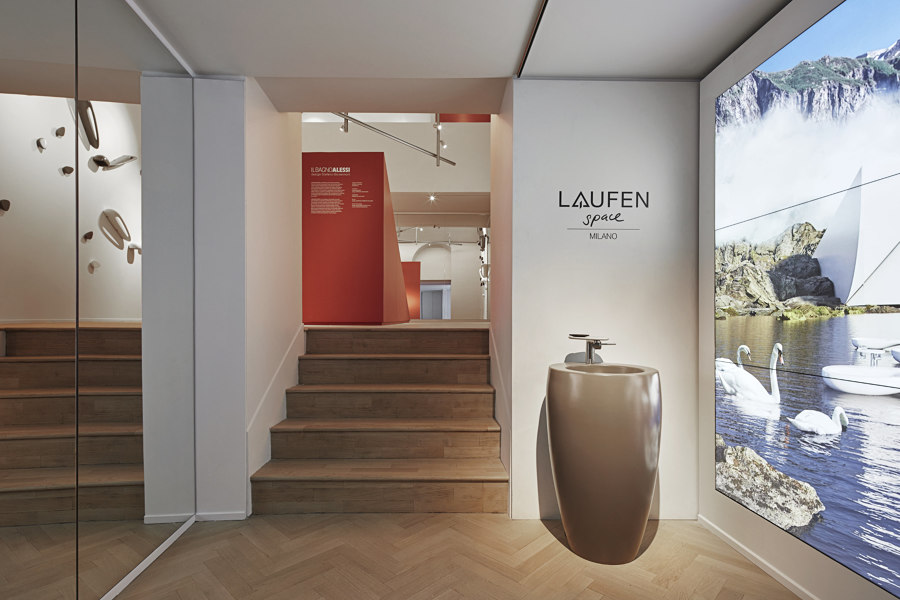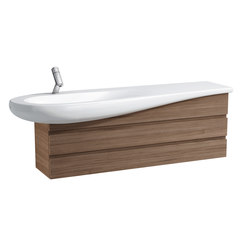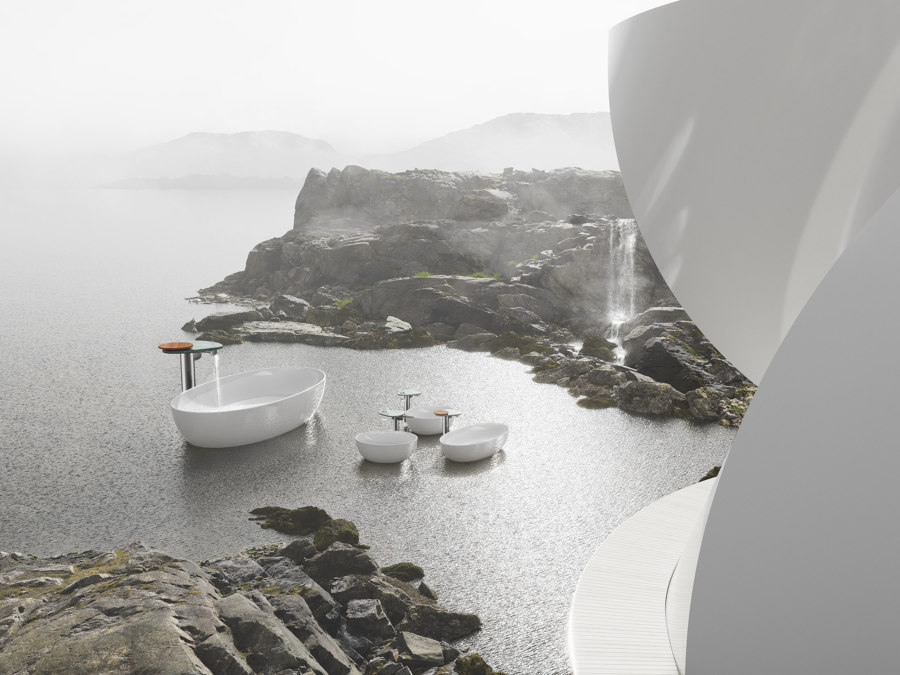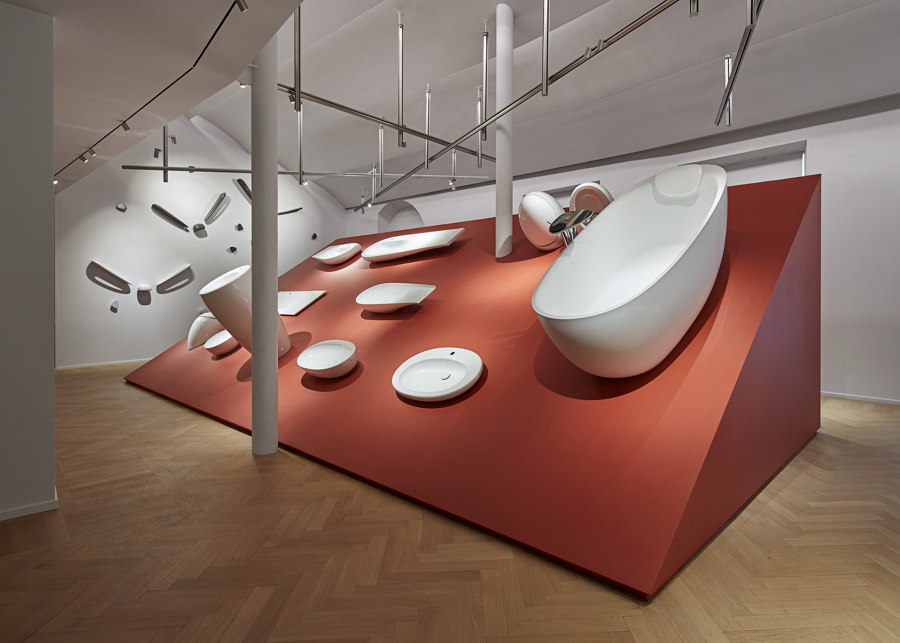LAUFEN: ways of seeing
Brand story by Simon Keane-Cowell
Laufen, Switzerland
10.06.22
LAUFEN x Alessi x Snøhetta. Three design heavyweights provide new perspectives in Milan.
During Milan Design Week, LAUFEN space Milano plays host to a collaborative project between the company and architecture office Snøhetta in which elements from the ILBAGNOALESSI collection are merged with the natural world
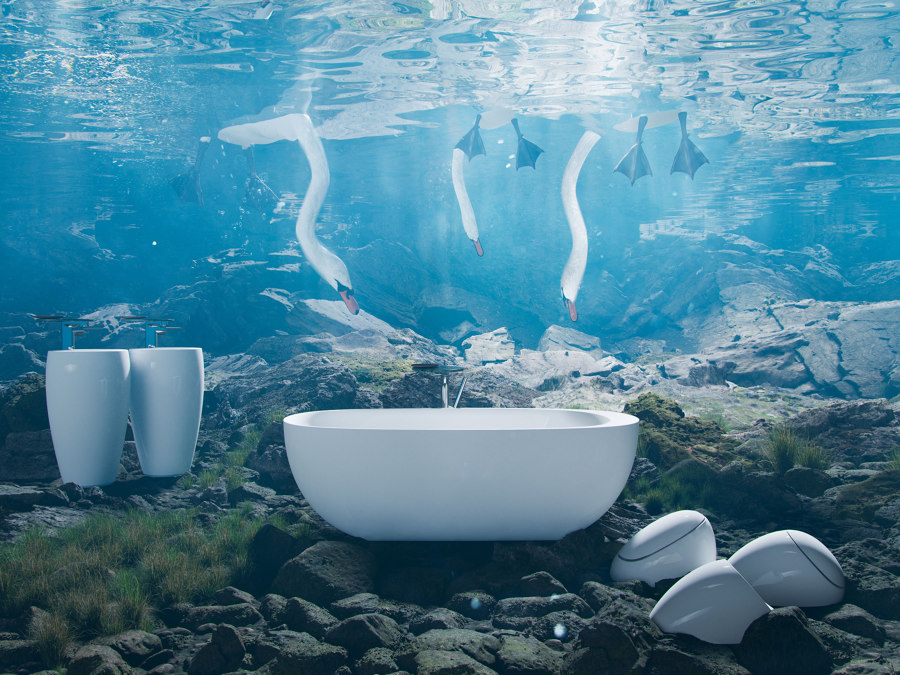
During Milan Design Week, LAUFEN space Milano plays host to a collaborative project between the company and architecture office Snøhetta in which elements from the ILBAGNOALESSI collection are merged with the natural world
×LAUFEN has long put the lab into collaboration, investing time and money in cross-disciplinary cultural projects that connect design, materials and innovation with art, film and other forms of creative expression – be it an exhibition of experimental sculpture at Art Basel, a cultural salon featuring architects, artists and academics at the 15th-century Palazzo Trevisan degli Ulivi during the Venice Biennale, or a diminutive pop-up cinema in downtown Basel. Places and spaces for the exploration of such questions as who we are, how we live and where we’re heading.
More than just a showroom, LAUFEN space Milano on Via Alessandro Manzoni was designed to be a place where 'debates and suggestions can be triggered, where new forms of visual art can be realised'
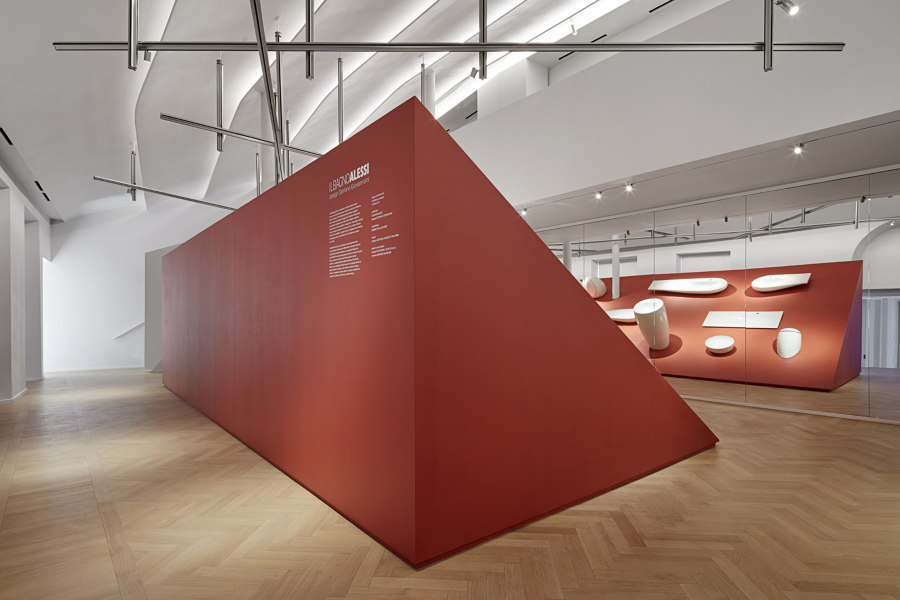
More than just a showroom, LAUFEN space Milano on Via Alessandro Manzoni was designed to be a place where 'debates and suggestions can be triggered, where new forms of visual art can be realised'
×More than just a showroom
The premium Swiss bathroom-solutions manufacturer – pioneering not only in its designs but also in its selection of design partners and materials R&D – has been resident since last autumn on Milan’s Via Alessandro Manzoni with its LAUFEN space Milano. Think open-ended, open-minded project platform, rather than showroom. Or as the company’s marketing chief Roger Furrer puts it: ‘A concept that moves away from the classic presentation of bathroom environments to a place where debates and suggestions can be triggered, where new forms of visual art can be realised in a continuous change of the space itself.’ So, stage rather than staged.
LAUFEN has been resident since last autumn on Milan’s Via Alessandro Manzoni. Think open-ended, open-minded project platform, rather than showroom
Occupying this three-dimensional, shape-shifting landscape during Milan Design Week 2022 is a compelling and intriguing series of two-dimensional imaginary landscapes that conflate industrially produced objects with architecture and the forms and contours of the natural world. The five speculative topographical situations – the result of the latest instalment in an ongoing collaboration between LAUFEN and international architectural office Snøhetta – are akin, one might argue, to the architectural inner visions of Archigram and Superstudio from the 1960s and 70s, where, deliberately collage-like, elements from the manufacturer’s ILBAGNOALESSI collection appear as interventions in the natural landscape.
In creating the five pieces, the Snøhetta team was inspired by the bird-like qualities of ILBAGNOALESSI's graceful curves. The renderings were created by Dutch visual specialists Plomp
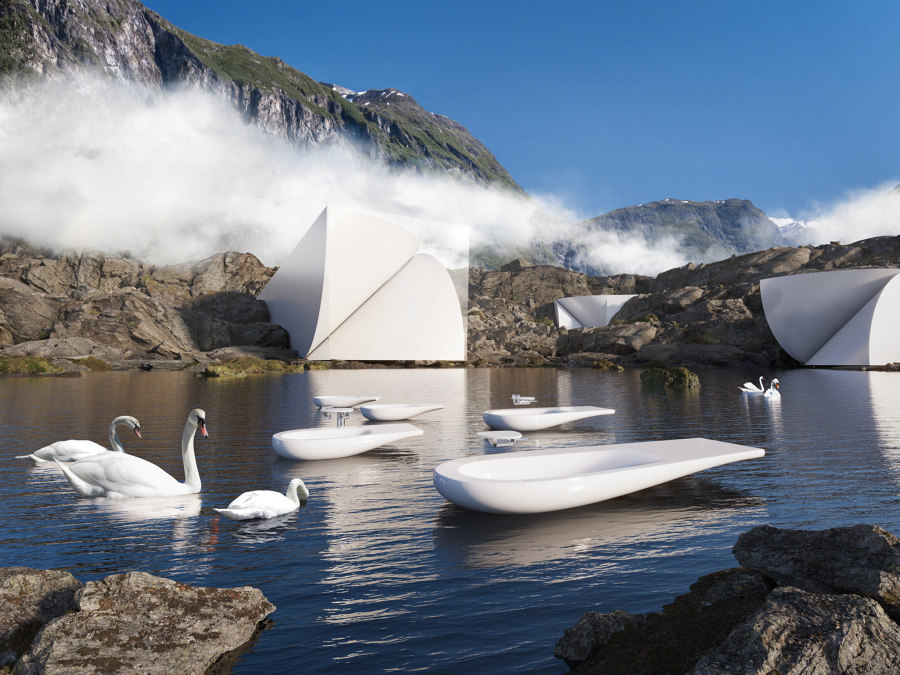
In creating the five pieces, the Snøhetta team was inspired by the bird-like qualities of ILBAGNOALESSI's graceful curves. The renderings were created by Dutch visual specialists Plomp
×Tapping into the LAUFEN spirit
Authored by Milan-based architect and designer Stefano Giovannoni and an indisputable bestseller for LAUFEN, the ILBAGNOALESSI family of organically shaped wash basins and bath tubs, with their seemingly trend-transcending sculptural expressiveness, celebrates its 20th anniversary this year. ‘Our team was inspired specifically by the bird-like qualities of the products,’ says Snøhetta director Anne-Rachel Schiffmann. ‘The goal was to tap into the imaginative spirit embodied by LAUFEN ceramics and to allow the graceful, sweeping curves of the ILBAGNOALESSI pieces to take on unexpected and new forms.’
The ILBAGNOALESSI family of organically shaped wash basins and bath tubs, with their seemingly trend-transcending sculptural expressiveness, celebrates its 20th anniversary this year
The New York-based architect goes on to explain how the renderings – created by Dutch visualisation firm Plomp and which are being shown in Milan on a large LED screen-wall – seek to present the brand in a new light, lending its products unforeseen new qualities. ‘We wanted to give viewers an opportunity to feel a sense of wonder and inspiration.’
Conceived by architect and designer Stefano Giovannoni, the sculpturally expressive ILBAGNOALESSI family turns 20 this year
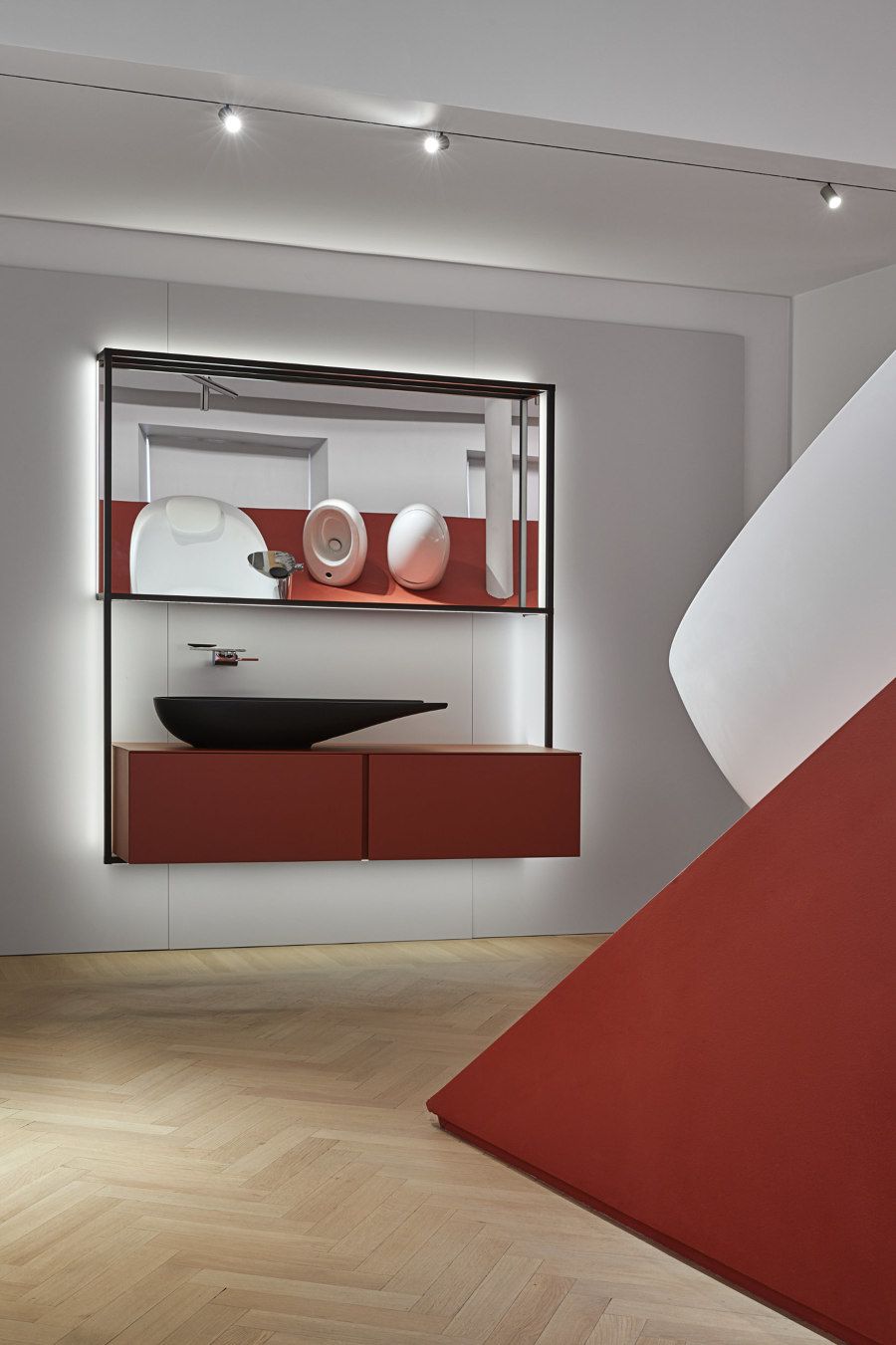
Conceived by architect and designer Stefano Giovannoni, the sculpturally expressive ILBAGNOALESSI family turns 20 this year
×A question of perspective
The jolt, as it were, of the new perspective these imagined scenes offer is attended by new specifications of the products themselves. Both the ceramics and their accompanying furniture are now available in a host of colours, while the former sees the advent of new exterior textures. Materially, meanwhile, LAUFEN’s patented material innovation Saphirkeramik, whose flexural strength is equal to that of steel, lends a formal reboot to some of the washbasins, where ultra-thin walls and tighter radii mean less material usage and a more reduced visual proposition.
The concept for LAUFEN space Milano was developed by Milan-based Studio Lys and incorporates a large mirror, inviting a more complex interplay between visitor and installation
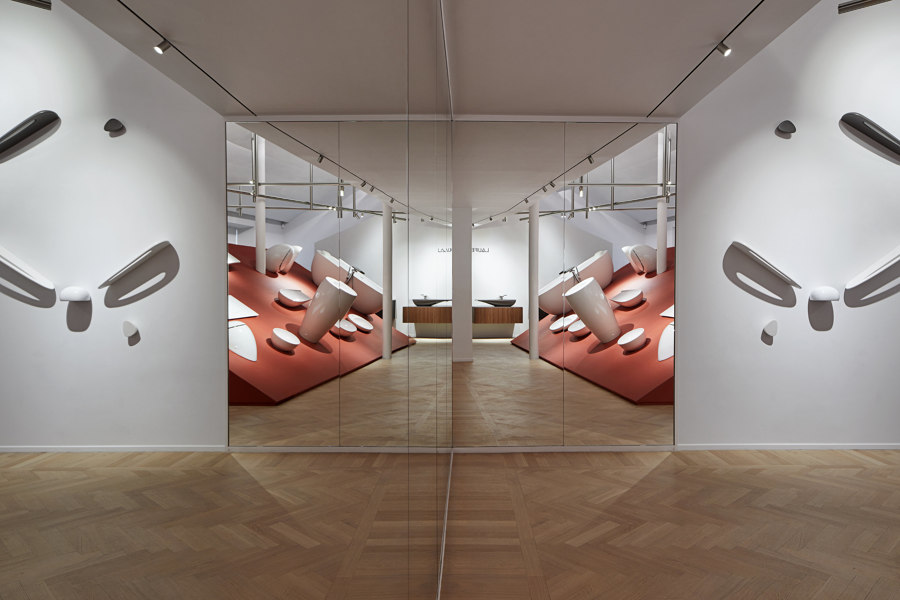
The concept for LAUFEN space Milano was developed by Milan-based Studio Lys and incorporates a large mirror, inviting a more complex interplay between visitor and installation
×These new product iterations can be encountered in three dimensions at the Milan space, too, where visitors can view a curated selection of them presented on a site-specific, free-standing, tilted stage in the centre of the main room. The concept was developed by local creative outfit Studio Lys and inspired by the work of the French utopian architect Claude Parent, father of 'the oblique function'. The stage is positioned in front of a large mirror, meaning they also take on the appearance of active spectators, returning the gaze of their audience.
It really is all a question of perspective on the Via Alessandro Manzoni.
© Architonic


