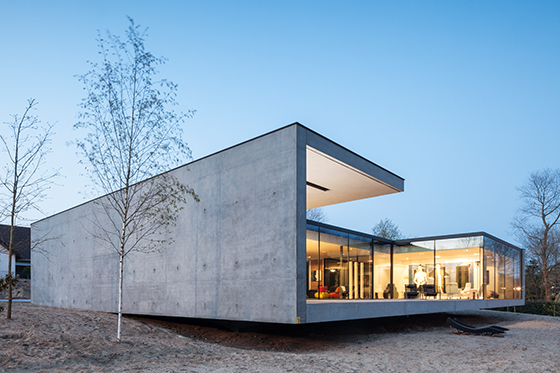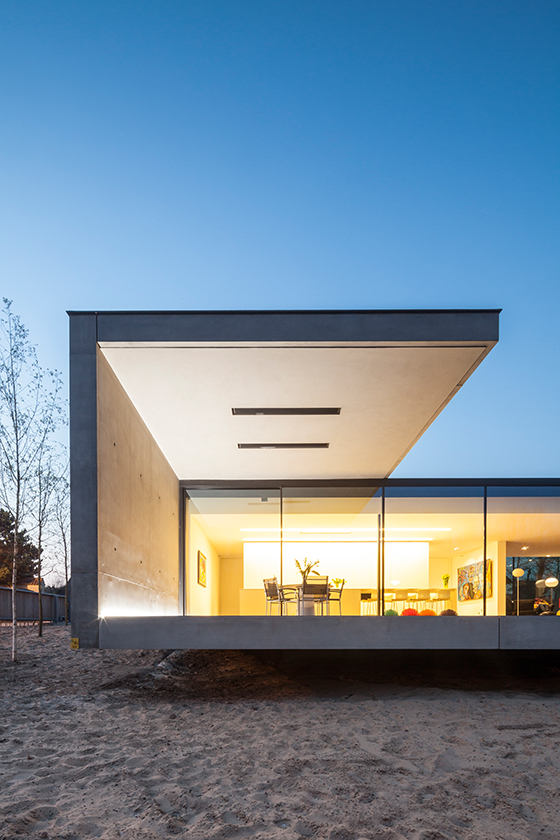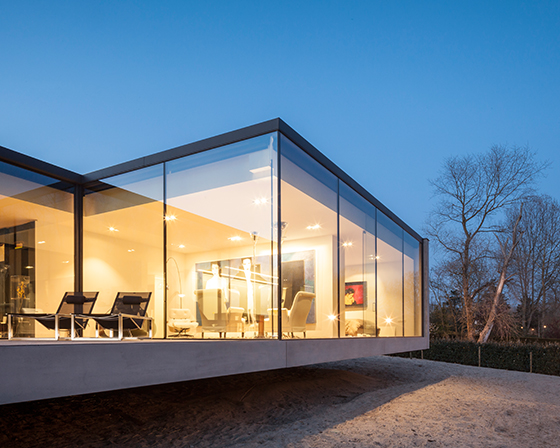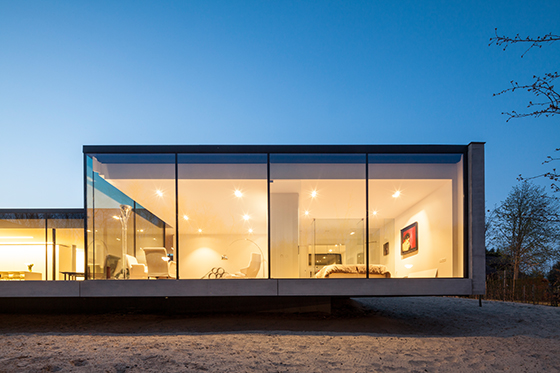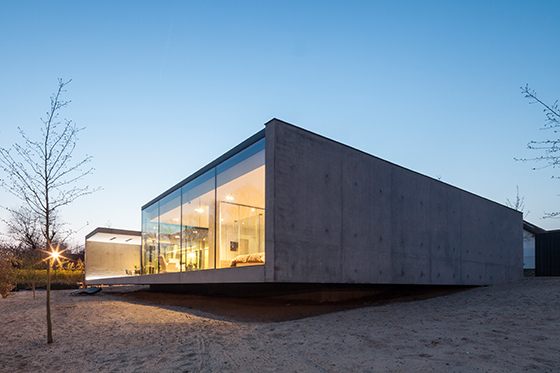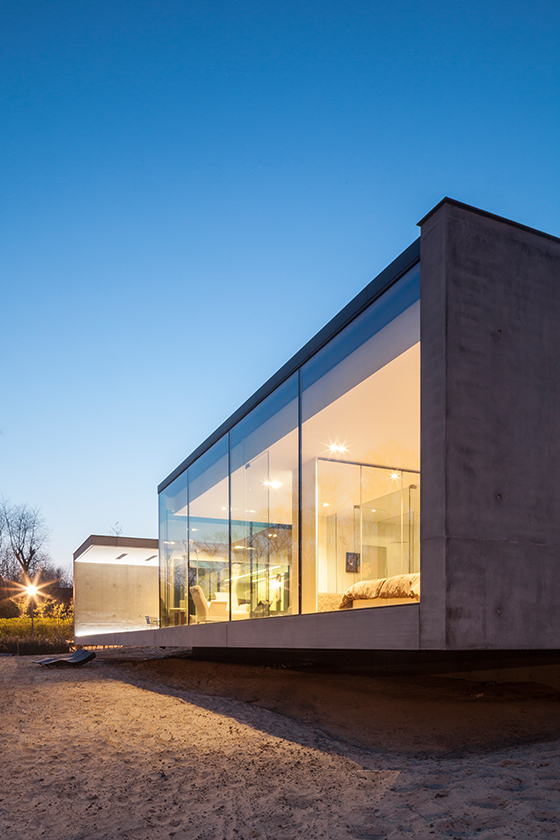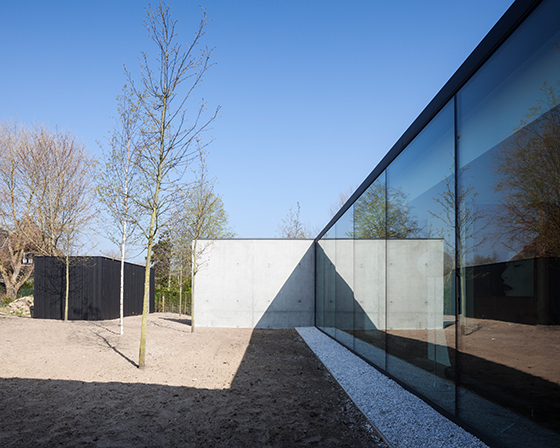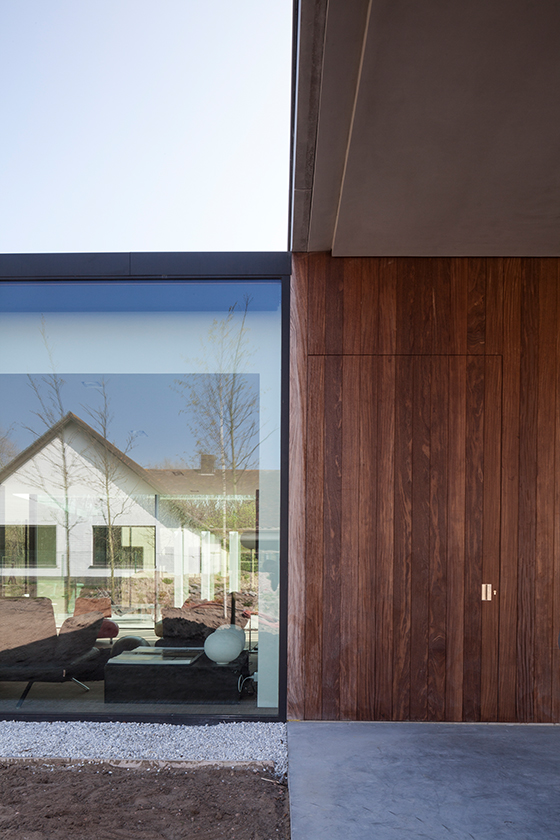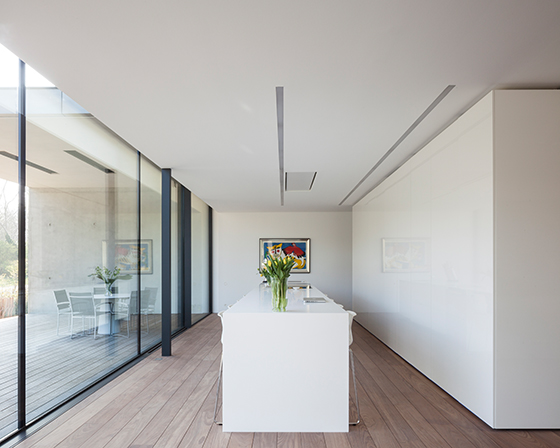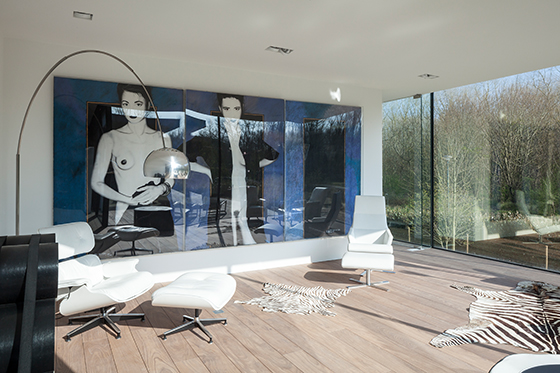Keller: VILLA GLASSCUBE
Text by Keller
TROISVIERGES, Luxembourg
03.11.16
This unique family idyll, which is characterised by its distinctive structure and choice of materials, was built near the Belgian coast, close to the French border. The location of choice was a dune-like environment in which the villa initially appears to be left to its own devices and deserted. Only the numerous trees and bushes create an intimate frame that establishes a harmony with nature.
Open ground floor
The special challenge for the architect was to create barrier-free living space despite the considerable slope. There is a height difference of around two metres between the front and rear sides of the building. An aesthetic work of art was fashioned from this difficulty. The floating living area including the spacious patio on the south side emphasises the uniqueness of the property and expresses the exclusiveness and maturity of the complete concept. The Villa GlassCube maintains its balance thanks to a basement.
Minimalistic design
The edges of the bungalow were prefabricated; the liquid concrete was poured on site. In this way a structural framework was created with an abstract strength that radiates warmth and cosiness. The front door and the garage are manufactured from sustainable wood and adorn part of the façade on the rear side facing north. The cast-in-concrete sunroof offers privacy and gives the building a stylish, self-contained appearance.
House full of glass surfaces
The north and south sides of the property were each designed as all-glass façades that extend over the entire length of the building. The slender minimal windows® design sliding windows and doors from KELLER AG make a wonderful contrast to the primal concrete building structure. The large glass façades allow a fantastic barrier-free view of the dune landscape and illuminate the rooms in a pleasant bright light. They give the property a very exclusive design that radiates elegance and sensation.
Window beside window
It was important to the architects to combine functionality with logistics and aesthetics. The dimensioning and arrangement of the different rooms was planned down to the tiniest detail to enable family life to be enjoyed in the best possible way. Both the main entrance area and the children's bedrooms are located on the north side. The kitchen and living room as well as the parent's bedroom and bathroom benefit from the unobstructed view to the south and are also extended without thresholds by the spacious patio with minimal windows® sliding elements. The atmospheric down-to-earth design of the exterior allows an unlimited panoramic view of the wild dune landscape.
Clear architecture
The villa blends ideally into the local peace and quiet of the environment and thrives on the principle "less is more". Concentrated on its function, the building focuses on essentials and represents a clear and abstract architecture. The quiet location and the unique design of the modern, yet natural property form an enchanting harmony.
Architects: Govaert & Vanhoutte
Photographer: © Tim Van De Velde
System: KELLER minimal windows®

