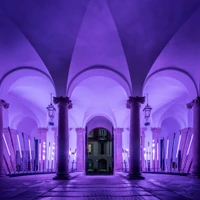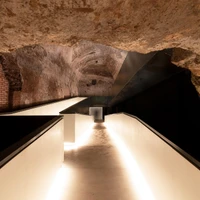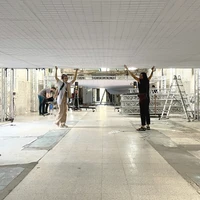Transforming traditional architecture with atmospheric lighting design
These epically emotional historical environments utilise technology and innovative lighting design to enhance what’s already there, while preserving their influential architecture.
January 29, 2023 | 11:00 pm CUT
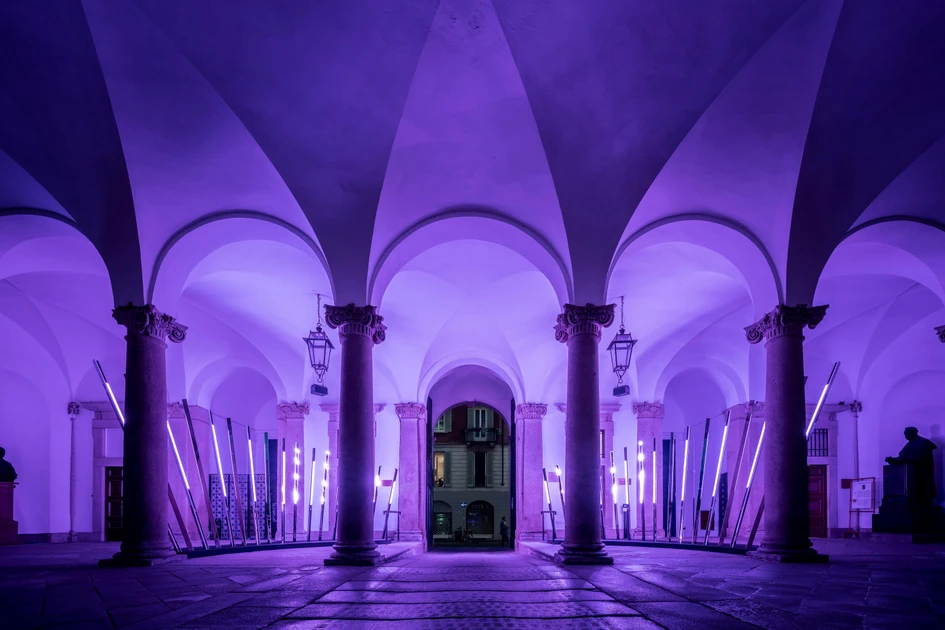
The Transsensorial Gateway uses sensors to create a unique choreography of light and sound, reacting to the presence of visitors at the 17th-century portico in Milan, Italy. Photo: Alex Filz
The emotional and spiritual atmosphere one feels when entering centuries-old architecture is palpable. So while the degradation, and sometimes even intentional destruction, of ancient structures and environments is regretful and possibly shameful, it’s often an all-too-unavoidable part of healthy urban planning, adhering to important health and safety laws and regulations.
Whenever these historic yet antiquated environments are refreshed and adapted for modern life, however, they’re often labelled as grotesque Frankensteinian versions of their once beautiful selves. When the transformation is treated with care and respect, however, the humble grandeur and contemplative scale of the settings can remain intact.
"
The spiritual experience of passing through ancient architecture is like a grain of sand falling through an infinite hourglass
These four historic interiors use innovative contemporary lighting design to bring them into the spotlight of the modern world, as evocative exhibition and installation spaces, holding on to their rich histories while adding contemporary relevance to their presence in the present.



The crown of 34 vertical light beams made from stainless steel and coated with reflective surfacing was developed by light and technical planning company ewo. Photos: Alex Filz
Transsensorial Gateway in Milan, Italy, by noa* network of architecture
The spiritual experience of passing through ancient architecture is like a grain of sand falling through an infinite hourglass. Often an entirely personal experience, a private communication exists between each visitor and the space. Taking this feeling and converting it into a physical representation of those unique individual experiences, noa* network of architecture, alongside light and technical planning experts ewo, has created what they term a Transsensorial Gateway in a 17th-century portico in Milan.‘Through a transsensorial mechanism, a light and musical score is created that is not only closely related to mass and volume, and thus to the number of visitors, but also becomes the driving force behind the installation,’ explains noa*. ‘The result is an original and unique choreography of light and sound, which further enriches the visitors’ emotional journey.’ By combining historic architecture and culture with modern lighting and sensor technology, the space is transformed into an emotional, interactive and entirely original experience.



Stefano Boeri Architetti’s New Entrance to the Domus Aurea illuminates a path through the ruins using LED strips to accentuate the linearity of the intervention. Photos: Lorenzo Masotto
New Entrance of the Domus Aurea in Rome, Italy by Stefano Boeri Architectti
Going back even further now, nearly two thousand years to the time of ancient Rome, and inside Emperor Nero’s Domus Aurea, rediscovered in the renaissance and seen as a major source of inspiration for many famed renaissance artists. A new walkway by Stefano Boeri Architetti allows visitors to enter the Domus Aurea and access the famed Octagonal room, where a new exhibition rests within the historic space.‘Remaining completely autonomous and self-supporting with respect to the existing walls, the pedestrian walkway is illuminated by a light guide that accompanies the visitor, suggesting the idea of a light path through the ruins,’ explain the architects. ‘A game of lights allows the entire path to be usable, highlighting construction details, wall textures, remains of an ancient cistern and part of the underlying thermal structures step by step.’

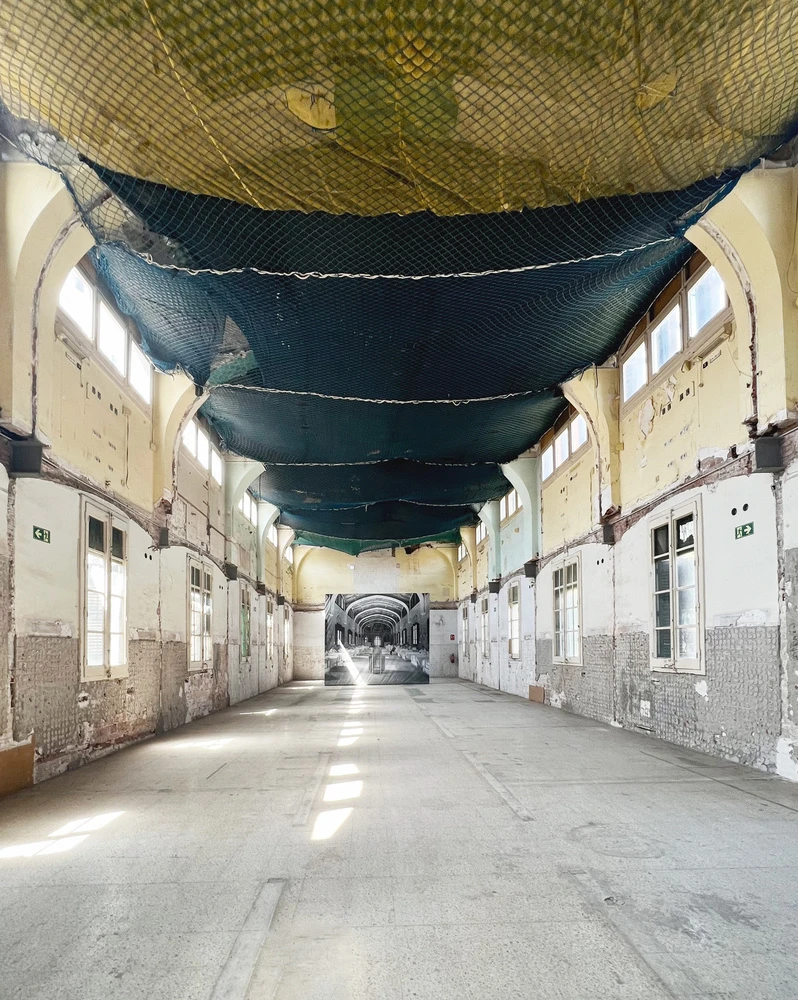

Stretching white tarpaulin across a temporary frame in the Nuestra Señora Del Carme allowed the architects to cover the space in branded orange light for an LR3 fashion show. Photo: Pol Viladoms (top)
Ephemeral pavilion LR3 experience in Barcelona, Spain by NeuronaLab and Ruben Casquero
Now listed as a UNESCO World Heritage Site, the old infirmary of the Hospital de Sant Pau in Barcelona was designed to meet the needs of the sick, but part of the hospital complex, the Nuestra Señora Del Carme, now brings inclusivity and culture to the community as a pavilion exhibition space."
‘A lightweight self-supporting structure has been installed that respects the original shell without coming into contact with it’
Introducing a new collection for the slow fashion brand LR3, the pavilion approaches the inequality of fashion by combining virtual, visual and physical worlds. ‘A lightweight self-supporting structure has been installed that respects the original shell without coming into contact with it,’ explains the project architects, allowing visitors to be bathed in brand-specific orange light by overhead lighting in the first room, tinting the white tarpaulin walls of the temporary space. Visitors first experience a virtual world of marching avatars, then pass through a curved LED display, before finally meeting the physical collection in the third.

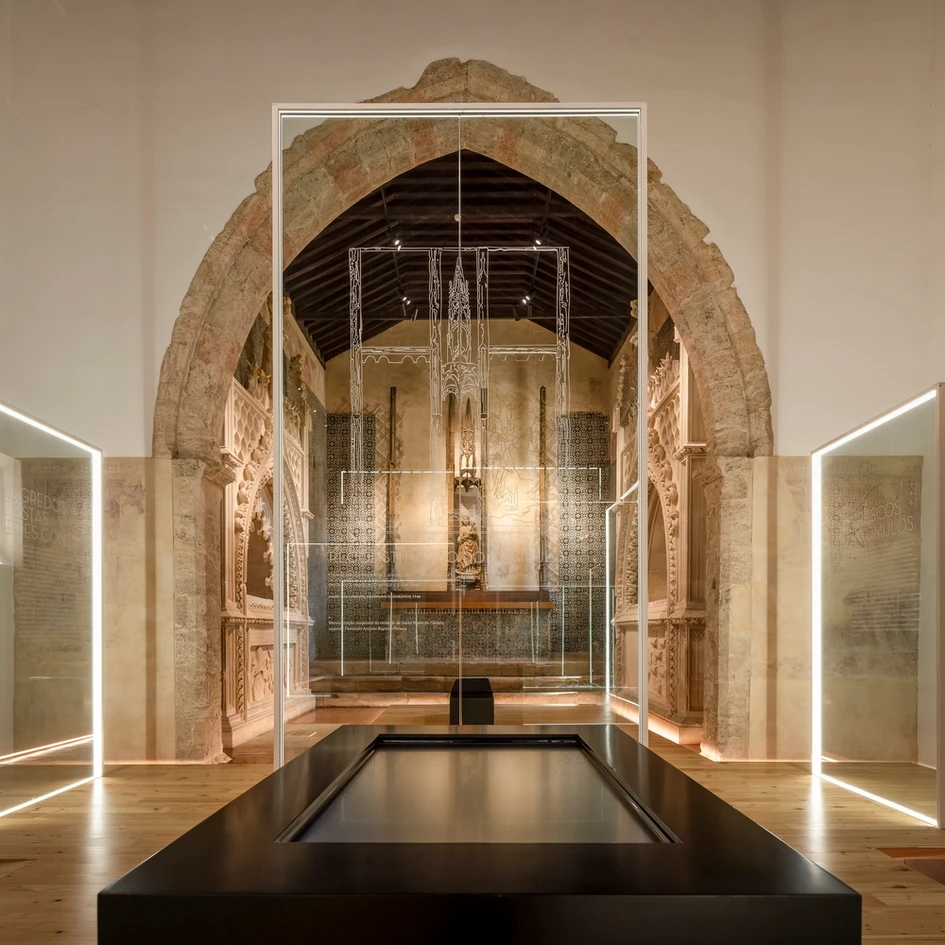
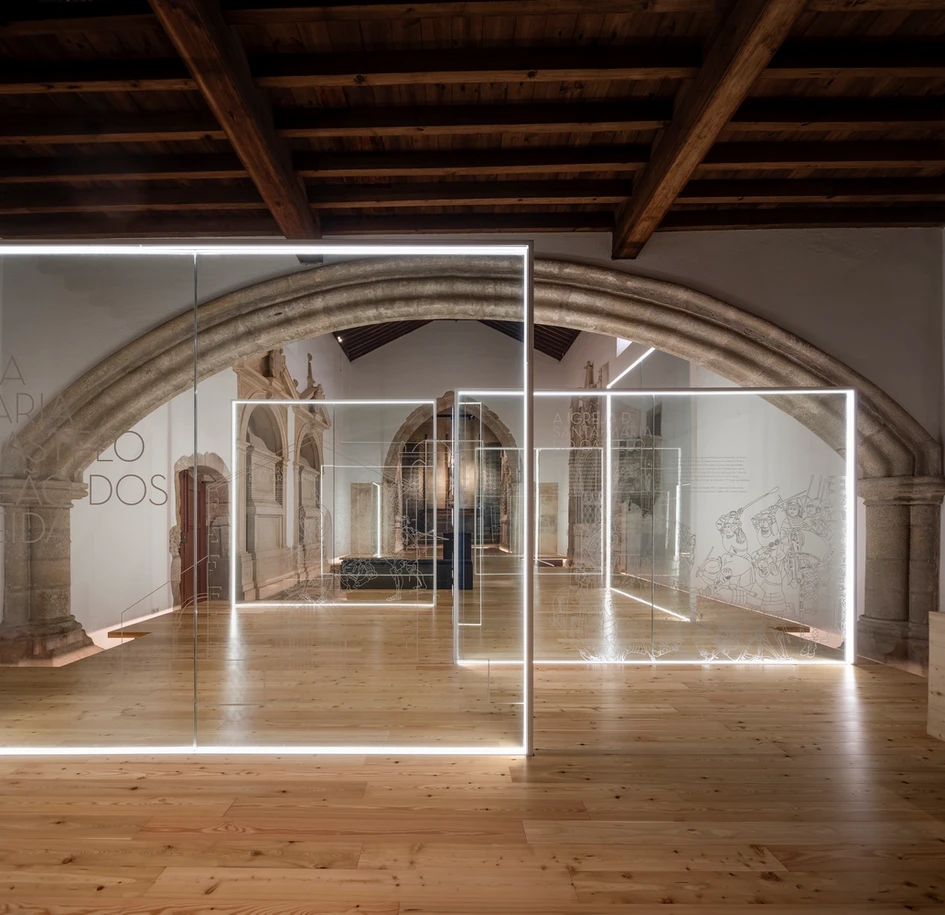
A raised wooden floor installed at the Panteão dos Almeida allowed lines of light to emerge from underneath, and supported the graphical glass elements of the exhibition. Photos: Fernando Guerra | FG+SG
Museography and Exhibition of Panteão dos Almeida in Abrantes, Portugal by space workers
Built in 1215, the Church of Santa Maria do Castelo in Abrantes, Portugal has strict restrictions on the interventions and alterations allowed to take place, accepting only painting and general maintenance of materials. So when architects spaceworkers were tasked with modernising the Church, reappropriated as a pantheon since the 15th century, it needed to be entirely reversible and transparent to avoid competing with the history of the setting.‘The proposal was materialised in the construction of a pine wood platform, placed on an existing clay floor, while peeling off the walls to give the impression of a floor that floats in space,’ describe spaceworkers. ‘Lines of light, which run through the entire floor of the museum, elevate the space with an energetic and active vibe, and are repeated in glass frames that support the graphic elements of the exhibition.’
Project Gallery
