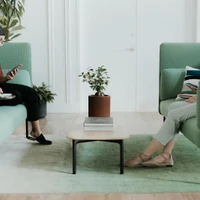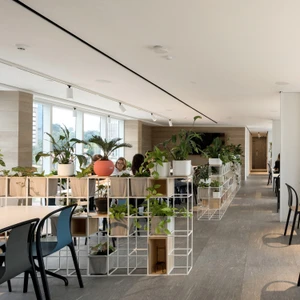Five design tips for productive meeting spaces
Comfortable meeting spaces are more important than ever in the modern hybrid office. With many shapes, sizes and guises from private catch-up lounge to open-plan conference area, here’s how they work.
May 9, 2023 | 10:00 pm CUT

Shopify’s office separates its distinct areas by colour, using pinks and blues to encourage calm thoughts in some meetings and exciting yellow to bring creativity to others. Photo: Daria Scagliola
The need to meet is still ingrained in the way we work



Tezign’s flexible Town Hall space (top, middle) uses moveable furniture while Dormakaba’s sliding Moveo partitions open or enclose meeting spaces. Photos: yuuuunstudio (top, middle)
Design flexible meeting areas rather than confined rooms
Instigating a more positive relationship with meetings, the post-COVID workplace features specifically-designed spaces of all shapes and sizes for those meetings to happen. By rearranging modular furniture in flexible open spaces instead of one-size-fits-no-one conference rooms – like employees at the Tezign office in Shanghai, China, who are able to ‘choose different spatial types according to the nature of their work,’ according to architects XFRAME – and combining sliding wall partitions like dormakaba’s Moveo walls, with modular seating, we can extend or multiply meeting spaces as size requirements see fit. Serving anything from weekly, monthly or even annual departmental reports, or previously exhausting multi-day workshops, with either more spacious or less cavernous environments.

Haworth’s Cabana series provides comfortable office privacy (top, middle) and enclosed meeting booths at the Ghobadian office (bottom). Photo: Deed Studio (bottom)
Encourage sharing with privacy and comfort
For smaller, quicker meeting spaces, meanwhile, unannounced desk visits from overbearing managers – open for all the office to hear – can be replaced with more acoustically-private one-to-ones with the use of sound-enclosing furniture like the Cabana Lounge series from Haworth, or with standalone meeting pods or booths like those in the Ghobadian office project in Tehran, Iran by Persian Garden Studio.

Boss Design’s cushioning upholstered Ola Tub chair (top) and Black Kite Offices’ lounge-like break-out spaces (middle, bottom). Photos: Gilbert McCarragher (middle, bottom)


![Roovice’s light- and fresh-air-giving openable windows (top), coworking [hub]’s (middle) and iPot’s plant-filled partitioning (bottom). Photos: Akira Nakamura (top), Bakha Hakhimov (middle)](https://media.architonic.com/s-on/20725691/content/five-design-tips-for-productive-meeting-spaces_content_e9dd55a8.jpeg?width=945&format=webp&quality=90)
Roovice’s light- and fresh-air-giving openable windows (top), coworking [hub]’s (middle) and iPot’s plant-filled partitioning (bottom). Photos: Akira Nakamura (top), Bakha Hakhimov (middle)
Improve meeting spaces by naturally controlling light and air quality
Although scheduling meetings directly after lunch is a productivity no-no, the busy time-zone-hopping nature of international business often makes drowsy get-togethers unavoidable. With soft lighting sending attendees to sleep and harsher lighting bringing on a headache, natural light is a key component. When you fill a confined space with people, however, especially alongside the warmth of the early afternoon sun, heat and humidity rise while air quality drops. Alternatively, large, openable windows like those at the Roovice office in Yokohama, Japan, can draft in energising air.The busy time-zone-hopping nature of international business often makes drowsy get-togethers unavoidable


Sliding Flomo presentation boards (top), Shopify’s blackboard-revealing curtain (middle) and Johanson Design’s sound-absorbing Decibel panels (bottom). Photo: Daria Scagliola (middle)
Ensure everyone can be heard and understood
Presentation technology has come a long way in recent years, making it even easier to explain complex strategies to colleagues across both space and time. When we do have the opportunity to get together in the same room, however, there’s no better way to explain a concept than by writing it down. The Flomo wall system from wp_westermann products includes removable whiteboards for taking diagrams and ideas with you, while the frames they sit in can slide to rearrange ideas as they take shape.There’s no better way to explain a concept than by writing it down


Decorate identifiable meeting rooms to inspire and energise
The colourful be-curtained extremities of Shopify’s Berlin offices seem to go against common design rules for meeting rooms. Ignoring the overly-sensitive call for neutrality, the spaces are defined by their colour, with calming tan, dusty pink or duck-egg blue areas invoking relaxation, and brighter yellow and orange encouraging excitement and energy.© Architonic
Project Gallery












![Roovice’s light- and fresh-air-giving openable windows (top), coworking [hub]’s (middle) and iPot’s plant-filled partitioning (bottom). Photos: Akira Nakamura (top), Bakha Hakhimov (middle)](https://media.architonic.com/s-on/20725691/content/five-design-tips-for-productive-meeting-spaces_content_e9dd55a8.jpeg?width=200&height=200&fit=inside&crop=true&format=webp&quality=90)
































