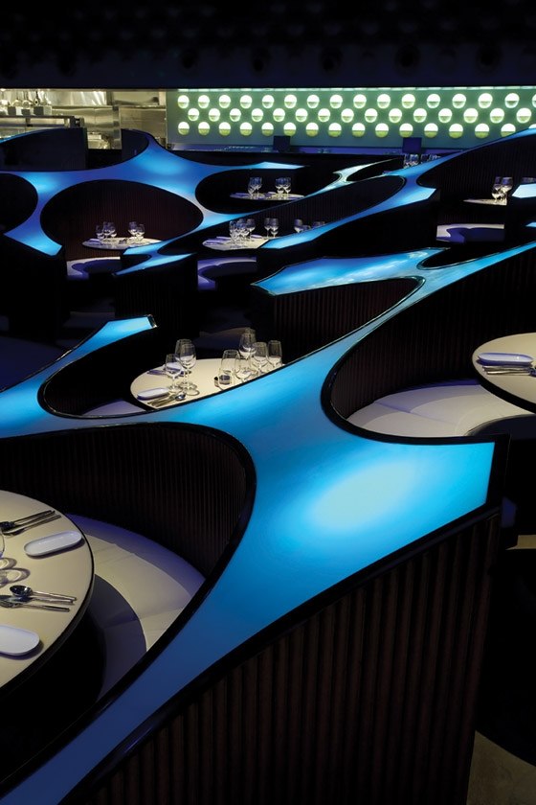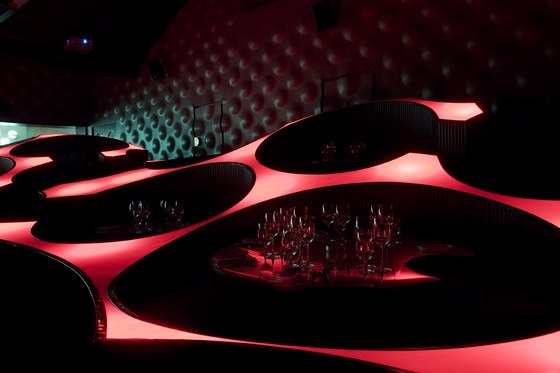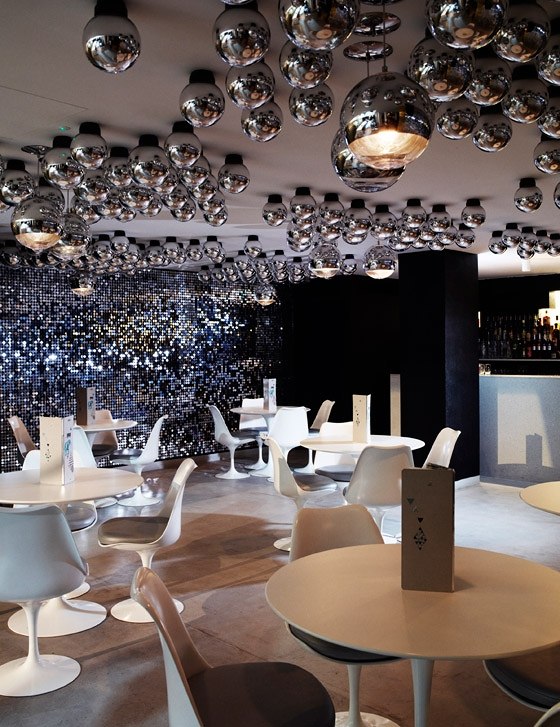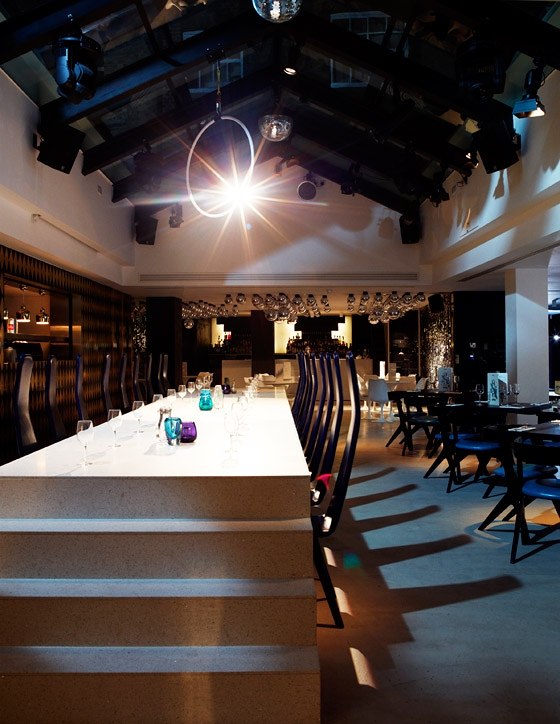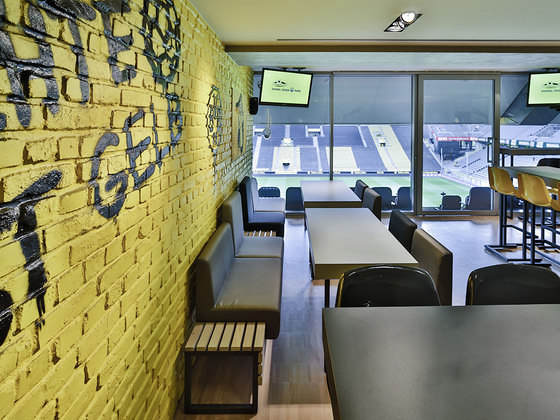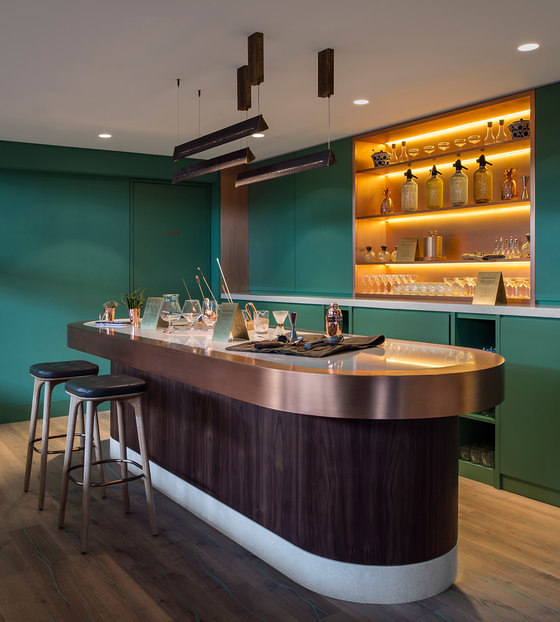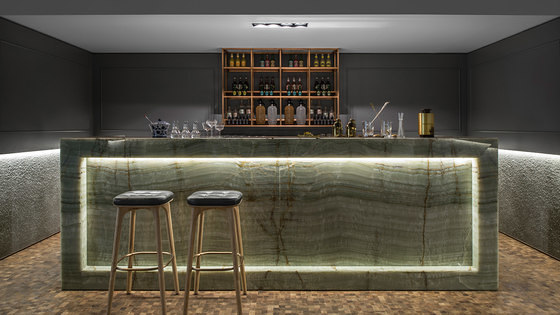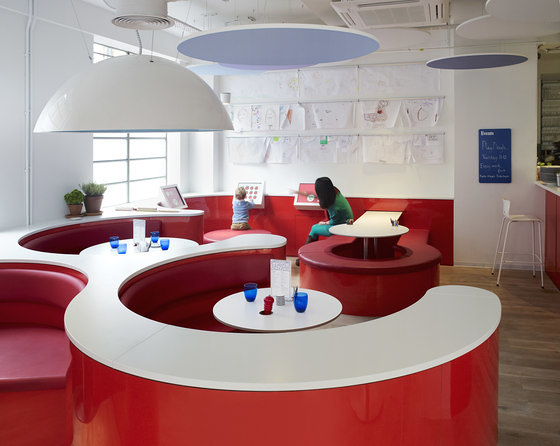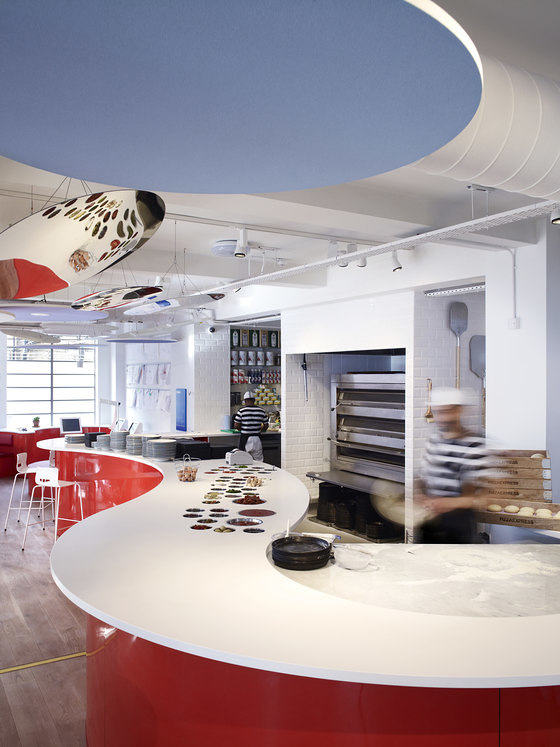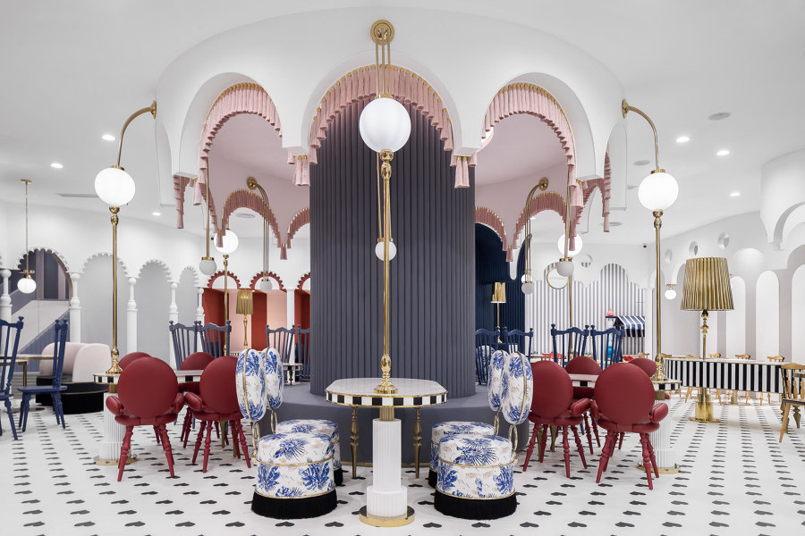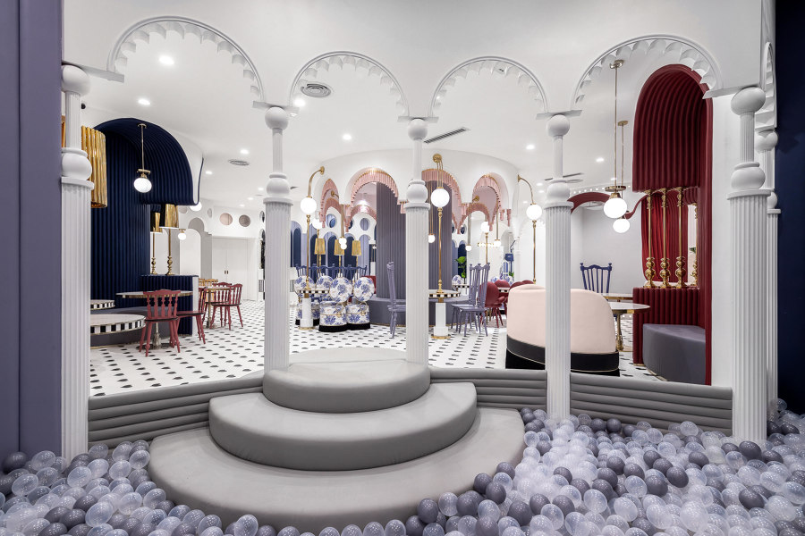Dinner with a show: six theatrical restaurant projects
Text by James Wormald
11.05.22
Quality food and service are now commonplace in the hospitality sector. For more engaging out-of-house mealtime experiences, these eateries bring a little extra entertainment to the menu.
The Blue Frog Lounge’s tables are set within undulating, plexiglass waves, but generally rise outwards to form natural amphitheatre seating. Photo: Fram Petit
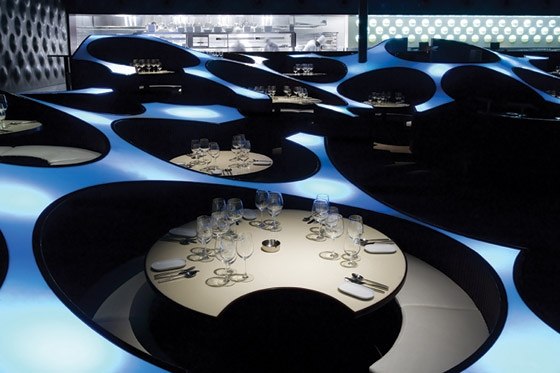
The Blue Frog Lounge’s tables are set within undulating, plexiglass waves, but generally rise outwards to form natural amphitheatre seating. Photo: Fram Petit
×With the modern prevalence of high-quality ingredients, gastronomic apparatus and culinary skill, the renaissancing restaurant scene is saturated, with five-star venues popping up everywhere from expensive postcodes to vans on street corners.
In order to compete in a competitive marketplace, many restaurants are branching out into other hospitality areas, offering much more than just a Sunday Specials board. By focusing on the experience portion of the eating-out experience, entertainment has become the discerning restaurant’s fourth course. Here are six restaurant projects that sprinkle their meals with entertaining seasoning.
The Blue Frog Lounge’s LED-lit, table-partitioning sea forms part of the changing performance lighting rig, making dining audiences feel a more intimate part of the show. Photos: Fram Petit
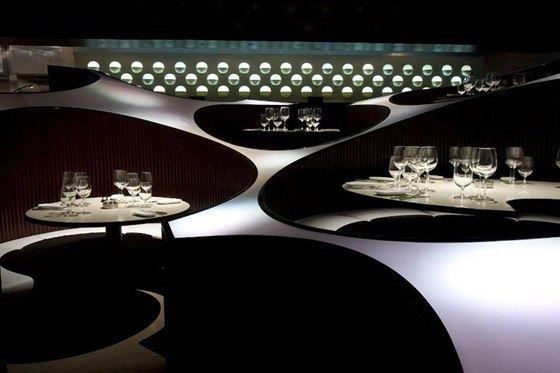
The Blue Frog Lounge’s LED-lit, table-partitioning sea forms part of the changing performance lighting rig, making dining audiences feel a more intimate part of the show. Photos: Fram Petit
×Blue Frog by Serie Architects
Mumbai, India
The Blue Frog Lounge combines performance and dining spaces, simultaneously immersing diners in the performance while allowing them to remain separate from it. Each table is centred in its own zone with encircling seating, connected by an undulating plexiglass-topped sea. This in-between space, lit from below with LEDs, sets the mood for the performances, becoming part of the set itself.
Each table is centred in its own zone with encircling seating, connected by an undulating plexiglass-topped sea
Positioned at varying heights, the tables rise as they get further from the stage to create a more social kind of amphitheatre, while half-height partitions with cut-out entrance/exits guide diners in and out, without affecting sight-lines.
With circus, burlesque and cabaret themed furniture and decor, Tom Dixon’s Design Research Studio’s Circus restaurant encourages diners to get up and join in. Photos: Leon Chew
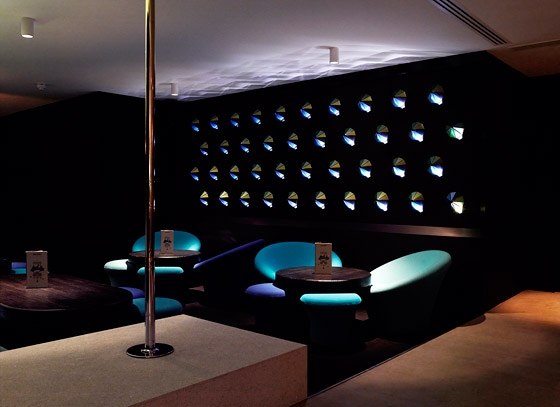
With circus, burlesque and cabaret themed furniture and decor, Tom Dixon’s Design Research Studio’s Circus restaurant encourages diners to get up and join in. Photos: Leon Chew
×Circus by Research Design Studio
London, UK
If, however, you prefer your theatre on the immersive side, Tom Dixon’s Research Design Studio’s Circus restaurant in London’s West End, UK, is your kind of venue. With an interior influenced by big-top circus, burlesque and cabaret decorative styles, Circus’ informal dining atmosphere encourages diners to, at first, share their plate space with the performance itself – the main dining table doubles as a catwalk stage – before joining in themselves. A landscaped ceiling of mirror globes, kaleidoscopic reception desk and an integrated dance pole combine to tease conversation, participation and merriment from guests.
Puma’s VIP box at Borussia Dortmund’s Signal Iduna Park football ground references the club’s unique connection to its fans, including its very own ‘Yellow Wall’. Photos: Vizona GmbH
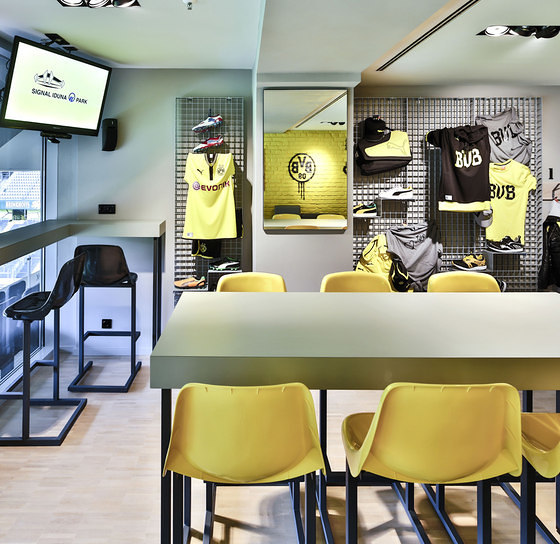
Puma’s VIP box at Borussia Dortmund’s Signal Iduna Park football ground references the club’s unique connection to its fans, including its very own ‘Yellow Wall’. Photos: Vizona GmbH
×Puma Loge by Halfmann Mennickheim Design
Signal Iduna Park, Dortmund, Germany
Contrary to the usual grandeur of VIP boxes at higher-tier football grounds – often used to secure business partnerships rather than follow the beautiful game – Halfmann Mennickheim Design’s Puma Loge VIP box interior reflects the Puma and Borussia Dortmund brands’ focus on fans of sport.
With tactile surfaces and materials evoking typical football stadia language, the VIP box includes references such as plastic seat shells, dressing room style benches and even its own version of Dortmund’s famous Yellow Wall, inspired by the ground’s 25,000 capacity south stand. A daunting sight for the opposition to face when filled with passionate flag-waving fans on match day.
Cocktail Kitchen gives private mixology and gastronomy demonstrations at two intimate cocktail bars (top, middle), a chef’s cooking bar (bottom) and a 15metre-long main bar. Photos: ANARCHITECT
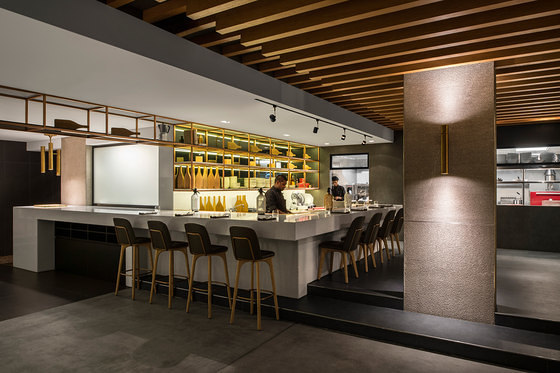
Cocktail Kitchen gives private mixology and gastronomy demonstrations at two intimate cocktail bars (top, middle), a chef’s cooking bar (bottom) and a 15metre-long main bar. Photos: ANARCHITECT
×Cocktail Kitchen by ANARCHITECT
Dubai, UAE
Ordering cocktails at the bar can be an exclusive, theatrical experience itself. The extra time, space and skill required are a wonder to behold. With ill-fitting design, however, a queue of customers as angry as they are thirsty quickly builds when a cocktail is requested.
As a space specifically designed by ANARCHITECT for the celebration and education of both the culinary and mixology crafts, Cocktail Kitchen ensures enough time and space are provided to provide both. A 15-metre long bar stretches out to give ample space for sharing drink genres, while two separate cocktail bars and one cooking bar delight a captive audience of spectators and students, watching the craftspeople at work.
Pizza Express’s concept restaurant, Living Lab, features a kids’ pizza workshop and social colouring (top), pizza construction viewing ceiling mirrors (middle) and a street-facing deli window (bottom)
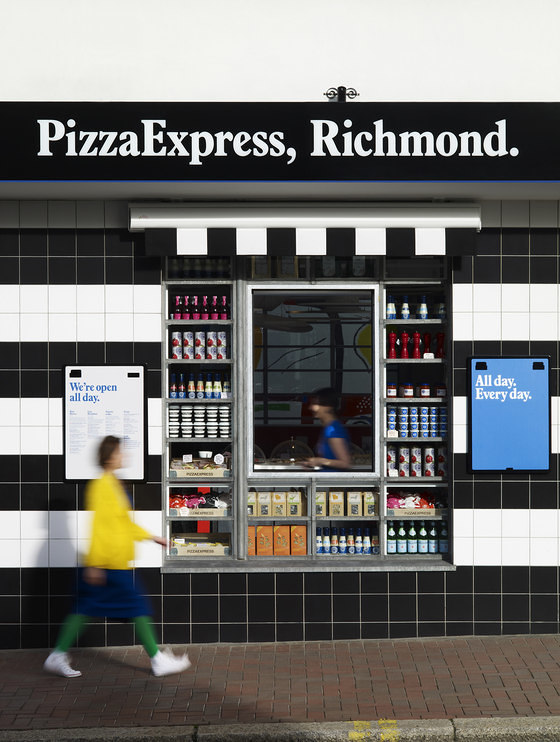
Pizza Express’s concept restaurant, Living Lab, features a kids’ pizza workshop and social colouring (top), pizza construction viewing ceiling mirrors (middle) and a street-facing deli window (bottom)
×Living Lab for Pizza Express by AB Rogers Design
London, UK
The theatre of spinning a pizza around one’s finger, elegantly throwing on an array of toppings like a blackjack dealer and sliding the masterpiece into a furnace with the steely determination of a blacksmith makes pizza-makers stand with flaring mixologists as the iconic creatives of the hospitality arts. Because of this, pizza restaurants are early-adopters of the open kitchen concept.
Pizza Express’s Living Lab concept restaurant is a stage for chefs to perform their best tricks
With hanging mirrors and toppings set into the worktop, however, Pizza Express’s Living Lab concept restaurant goes a few steps further, becoming a stage for chefs to perform their best tricks. Other dining innovations include a street-facing deli window, huge acoustic domes with iPod docks that hang over tables to personalise the soundscape and a kids' zone with shared colouring table, stealth-education video games and a make-your-own pizza workshop.
Designed for all family members, YooYuumi Kids Club has a bold yet subdued colour scheme, with both energetic and calmer play areas given plenty of room around dining spaces. Photos: Shao Feng
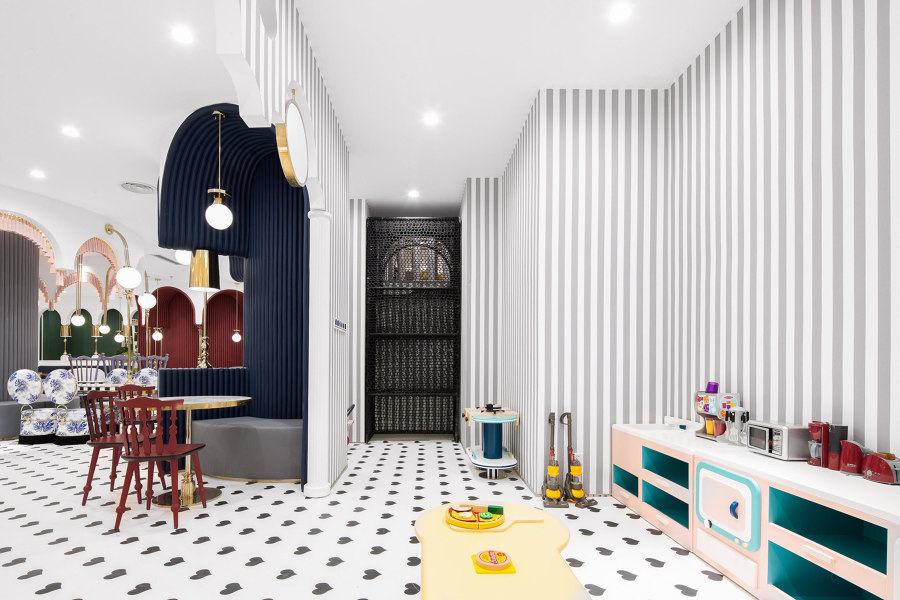
Designed for all family members, YooYuumi Kids Club has a bold yet subdued colour scheme, with both energetic and calmer play areas given plenty of room around dining spaces. Photos: Shao Feng
×YooYuumi Kids Club by X+LIVING
Beijing, China
Far from the wipe-clean plastic and bold primary colour scheme of children’s restaurants of old, YooYuumi Kids Club is an eatery that’s both child- and parent-friendly. Block-coloured decor and furniture are still calming in their simplicity, but without the garishness, while an almost comic-book idea of regality is sprinkled over the interior to delight both customer bases.
By splitting dining and play areas with a large, open space in-between, the constant cacophony fails to disrupt and distract from the mealtime. While the inclusion of energetic entertainment with ball-pit alongside a more sedate home play section ensures children with various play preferences are equally catered for.
© Architonic

