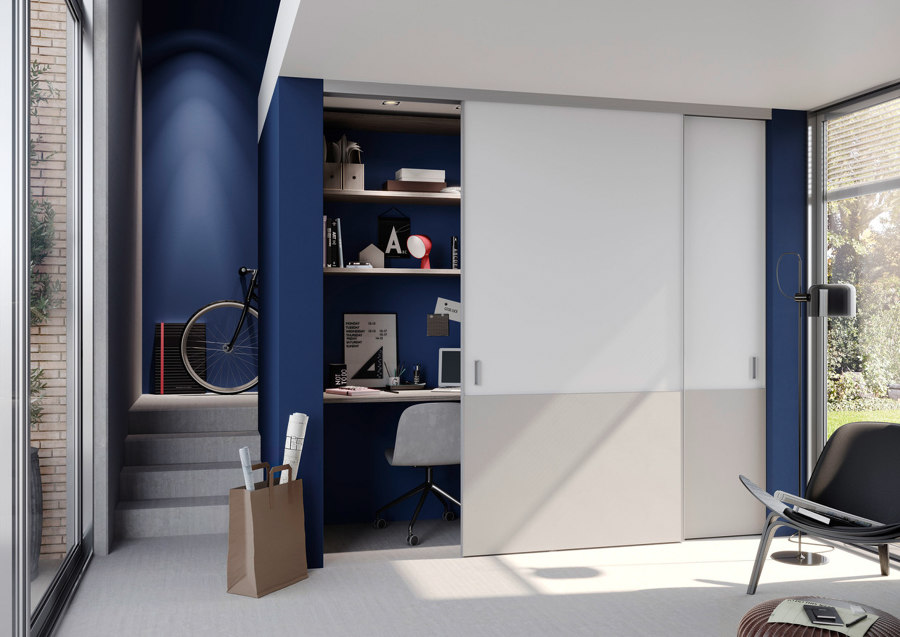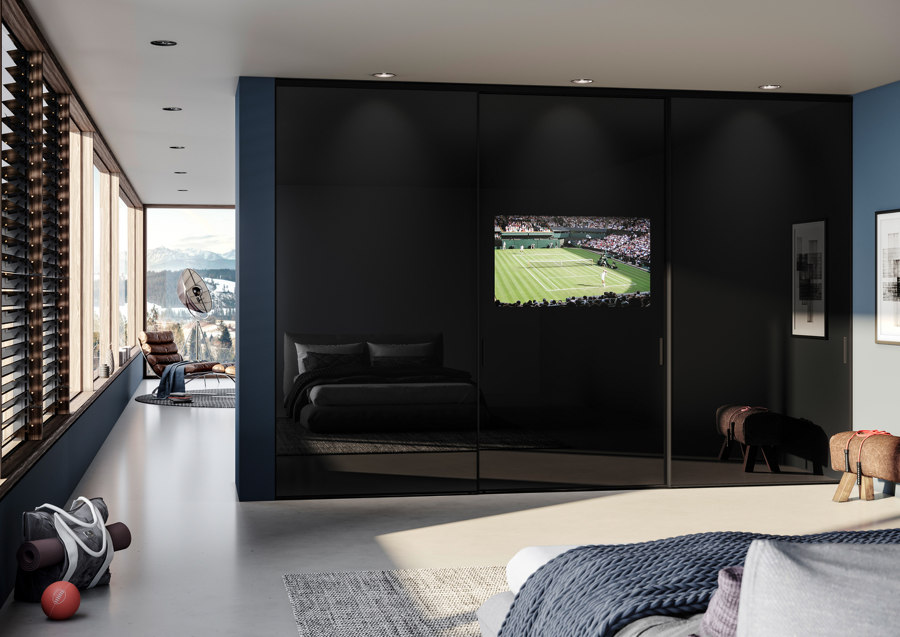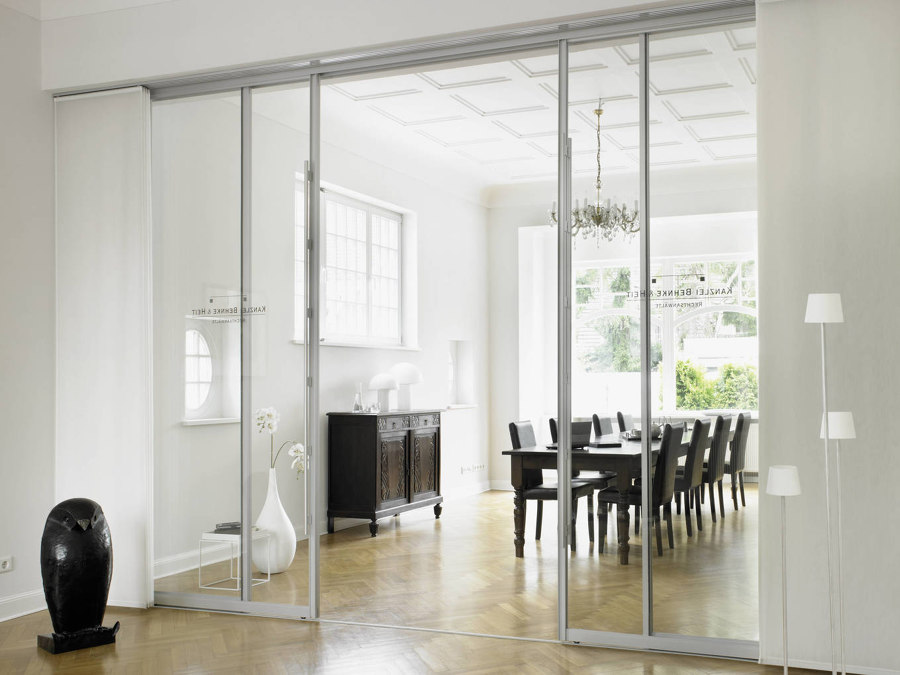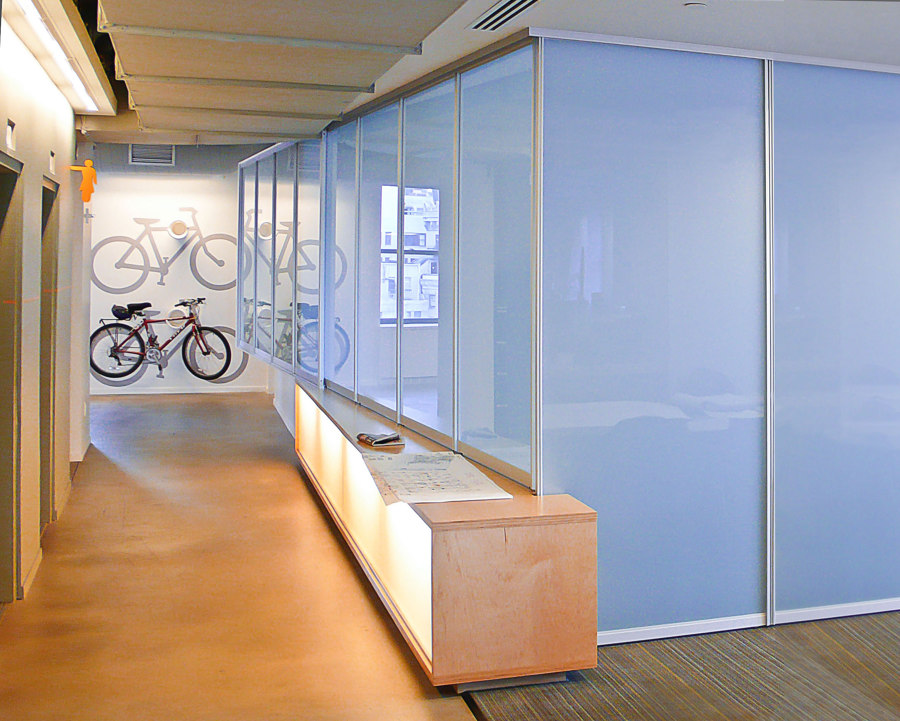More room from your room: raumplus
Brand story by Gerrit Terstiege
Bremen, Germany
15.10.19
RAUMPLUS, Bremen-based specialist in modern wardrobe and cabinet systems, room dividers and sliding doors, brings every conceivable room situation under control – from intelligent solutions for a sloping ceiling to office partitions, raumplus has it covered.
Bathroom and bedroom grow into one another, with plenty of storage space for both: Large, walk-in wardrobes and storage areas are raumplus’s speciality. Pictured: The modern, discreet S1200 LED sliding door with four-sided LED strip
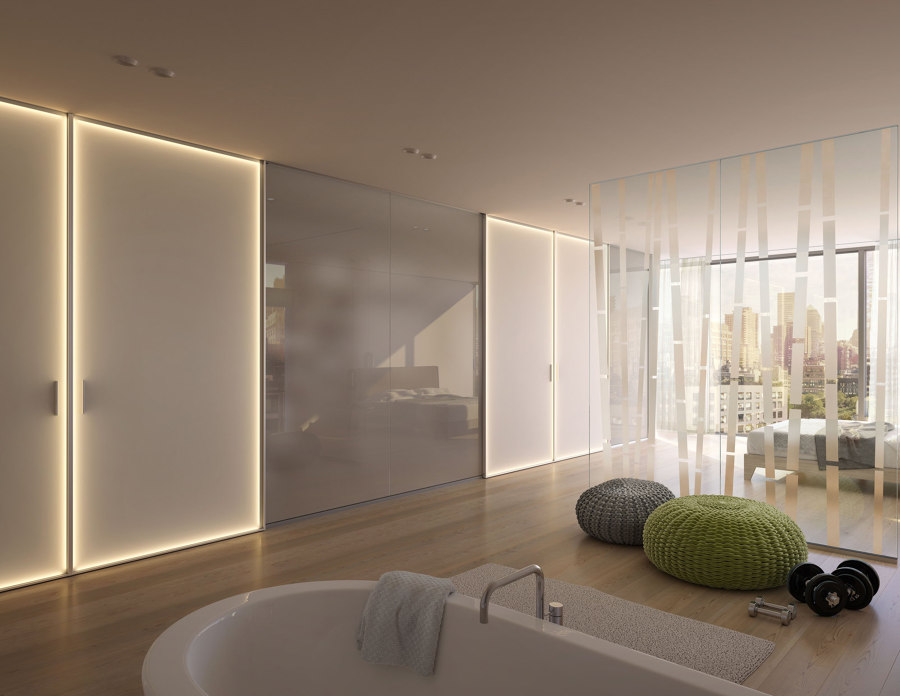
Bathroom and bedroom grow into one another, with plenty of storage space for both: Large, walk-in wardrobes and storage areas are raumplus’s speciality. Pictured: The modern, discreet S1200 LED sliding door with four-sided LED strip
×It is clear that architects and interior designers are regularly confronted with the challenge of creating intelligent space and storage solutions, and not only in the case of smaller living and working spaces. Even in larger lofts, houses or offices, it is becoming increasingly important to make the most of an existing floor plan with well-thought-out room concepts. Of course, the challenge posed by smaller rooms and buildings is different to that of large ones, and the growing number of urban single dwellings worldwide demonstrates the international relevance of this topic.
In the history of interior architecture, Austrian architect Margarete Schütte-Lihotzky is known for doing something really groundbreaking: inventing the fitted kitchen in 1926. Using a folding rule and stopwatch, she analysed work processes and then determined where, and in what number and dimensions, drawers could be integrated into her 'Frankfurt kitchen'.
No matter whether you’re planning a compact home office or want to implement individual solutions for attics: Small rooms, recesses and sloping ceilings are no problem for raumplus
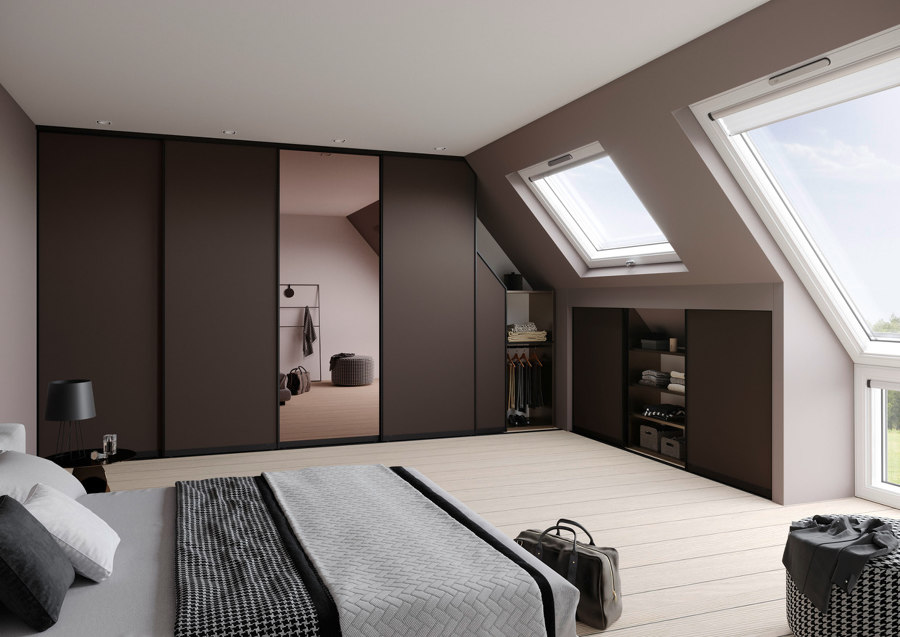
No matter whether you’re planning a compact home office or want to implement individual solutions for attics: Small rooms, recesses and sloping ceilings are no problem for raumplus
×Swiss architect Le Corbusier was able to work with completely different room sizes when he designed Villa Savoye in Poissy near Paris between 1928 and 1931. Today, this architectural jewel is open to visitors where they can see for themselves how, right from the start, the great Corbu pragmatically and cleverly designed built-in cupboards and shelves in almost every room. His aim was not only to create space, but also to ensure that the overall spatial effect of his design was preserved and not disturbed by too many cupboards, chests of drawers or shelves. These are unquestionably the decisive advantages of built-in solutions: They create storage space where there was none before and at the same time preserve the character of a room. At the same time, they remain in the background, offering peaceful surfaces, and discretion where it is desired.
So you see, creating rooms within rooms is a design field with a long tradition – and it is becoming increasingly important today. One company that recognises this, specialising in modern cupboard systems, room dividers and sliding doors is Bremen based raumplus, founded in 1986. The name is well chosen, as all of the company’s products serve one purpose: reacting with their flexible module system and bespoke elements to any conceivable room situation, no matter how diverse the requirements. And in so doing, making what may at first seem impossible, possible.
With a wide variety of materials and colours, raumplus can adapt to very different interior design concepts. And because of this, the right solution, for installations of every taste, can be realised
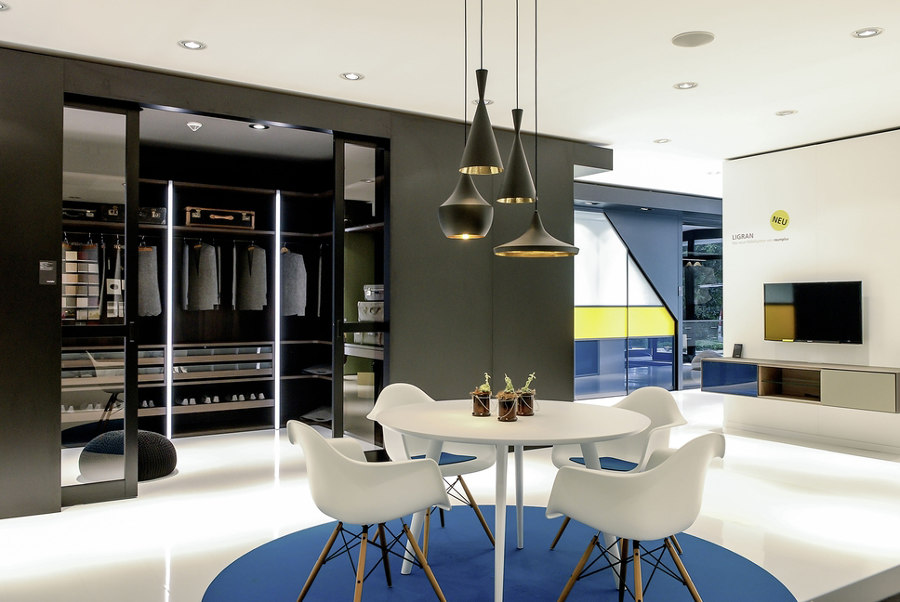
With a wide variety of materials and colours, raumplus can adapt to very different interior design concepts. And because of this, the right solution, for installations of every taste, can be realised
×It is precisely this approach that has made raumplus a trusted name among architects, interior designers, as well as private clients for over 30 years. Today the company is active in 70 countries, has 150 employees and presents its products in roughly 200 showrooms.
This rate of development has been made possible because the entire range, from the smallest detail to the largest element, has been constantly refined, and raumplus have always been open to new ways of thinking. These news ideas sometimes come from universities or external designers. As Managing Director Carsten D. Bergmann puts it, 'With cooperation of this kind, we want to broaden our horizons and open them up for the future. Inspiration from young people who think about the topics that concern us without any bias is worth a lot to us. The students think about the challenges we face as a medium-sized company without the restrictions of our daily work. Therefore, such cooperation is always attractive and interesting for us'.
Wall of glass: raumplus offers a wide range of layout options for both the office and private context: Whether conference room or living room, areas can be formally separated in a natural, as well as sound-dampening, manner
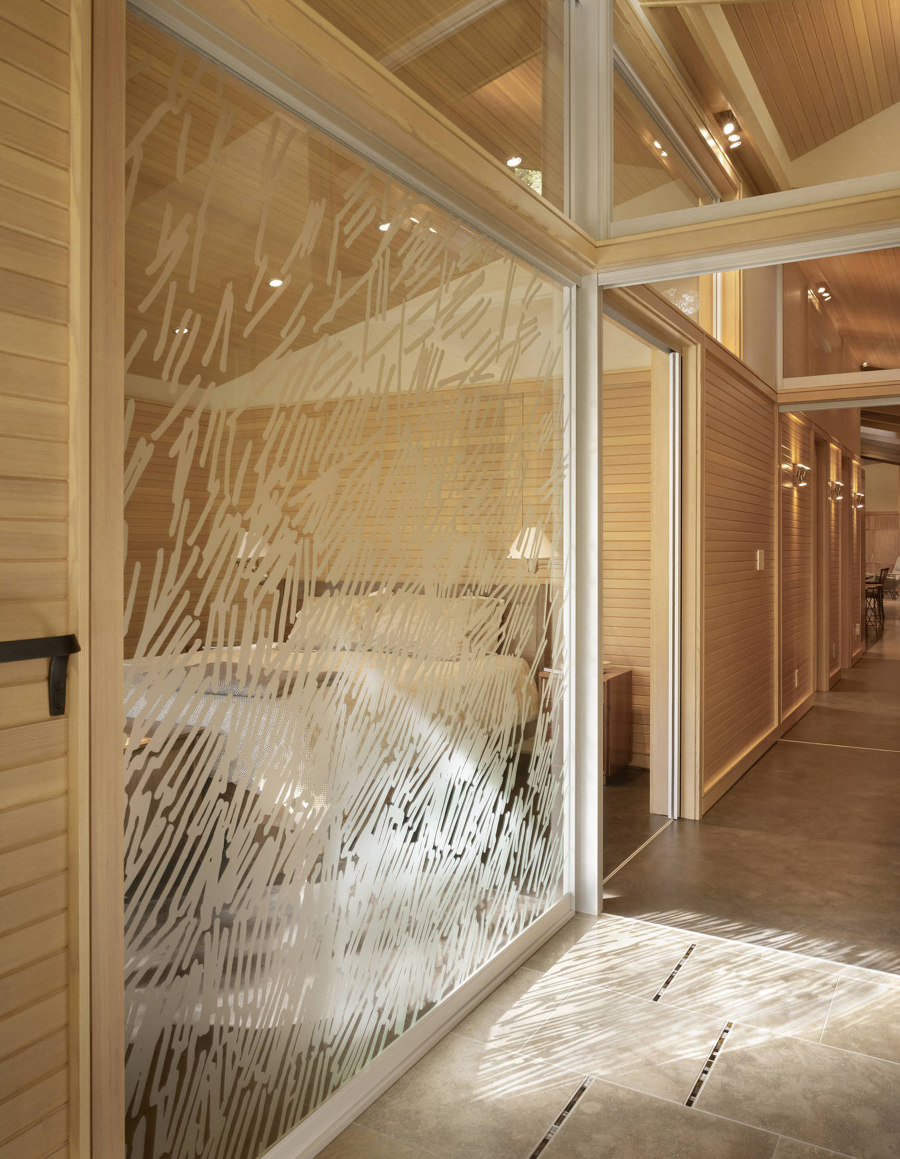
Wall of glass: raumplus offers a wide range of layout options for both the office and private context: Whether conference room or living room, areas can be formally separated in a natural, as well as sound-dampening, manner
×At raumplus.com, architects and interior designers can find out about the entire product range by means of illustrated case studies. The examples listed here range from projects in Korea to India, via the USA and Canada, and in addition to residential spaces, also include office spaces and professional practices. And what becomes clear is that raumplus is an expert in the dividing up of large rooms so they can be flexibly used, as well as finding intelligent solutions for challenges like recesses or sloping ceilings. Amongst other things, you will see a whole shelf running from floor to ceiling around the corner of a room, or sliding glass doors in a spacious loft creatively separating the sleeping area from the bathroom.
In short, if you are a designer, remember this: raumplus provides tailor-made room solutions which can be adapted to your overall design concept, whether in relation to colour, material or surface.
© Architonic


