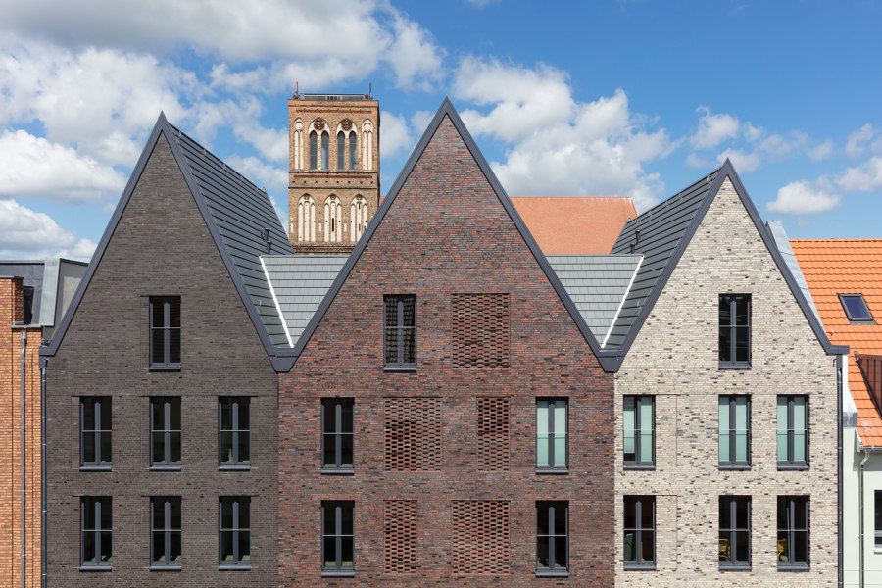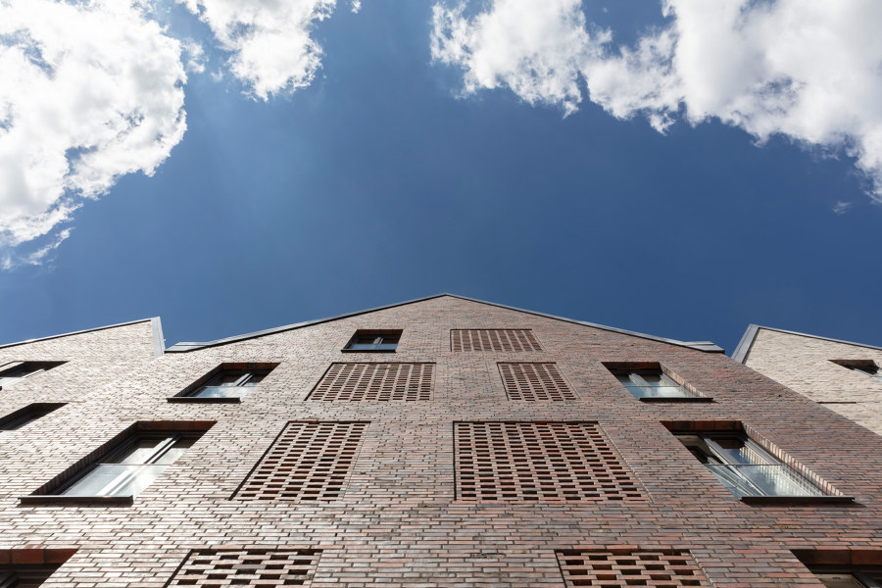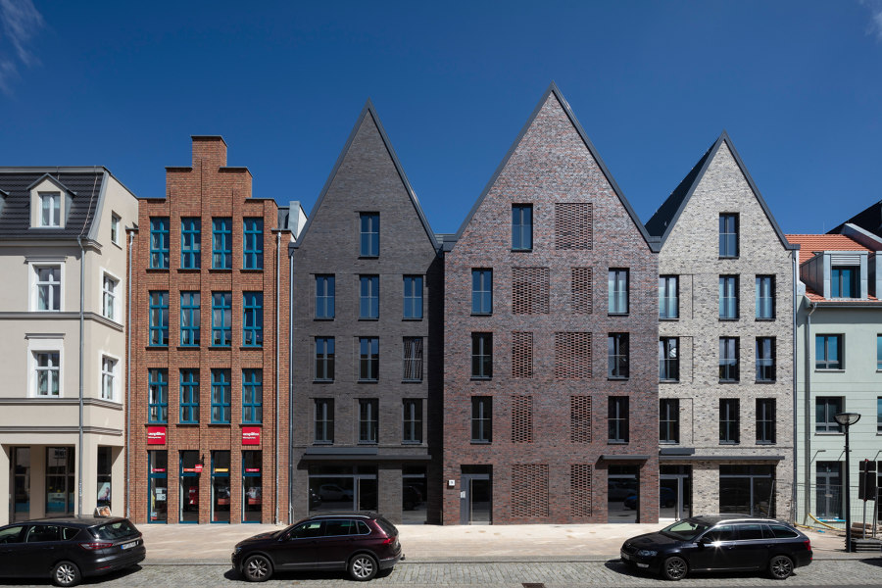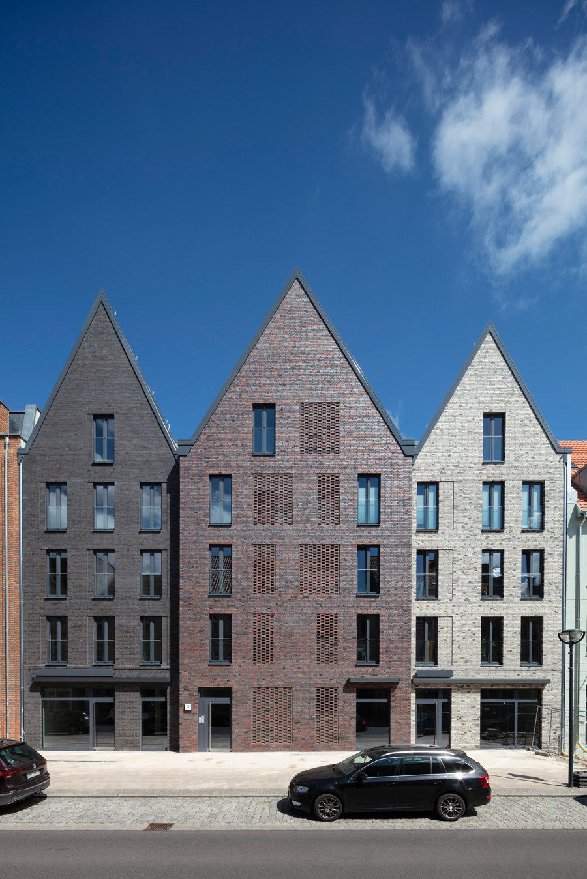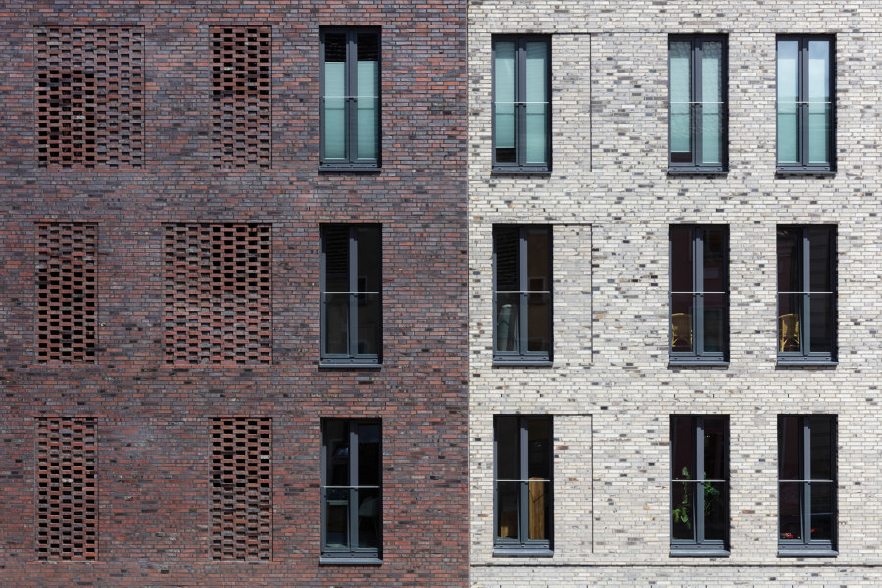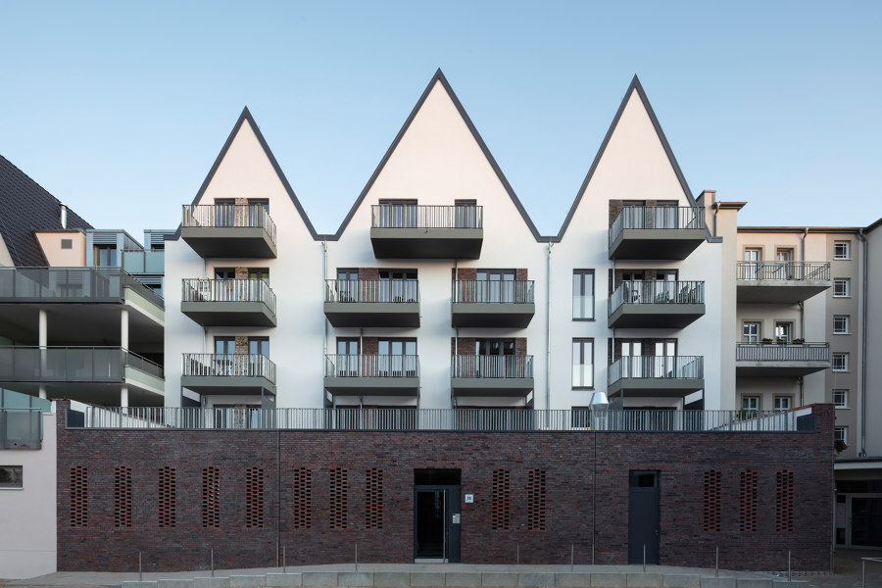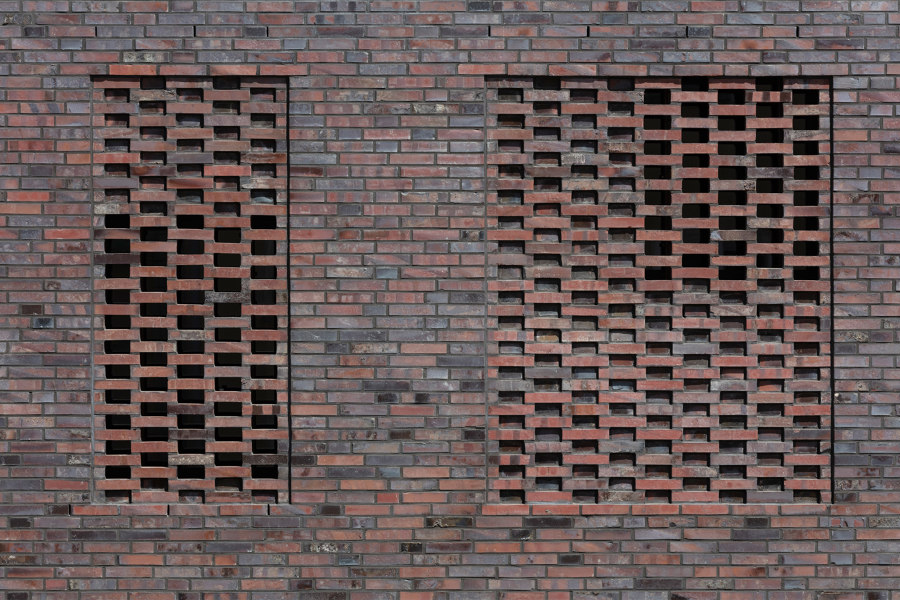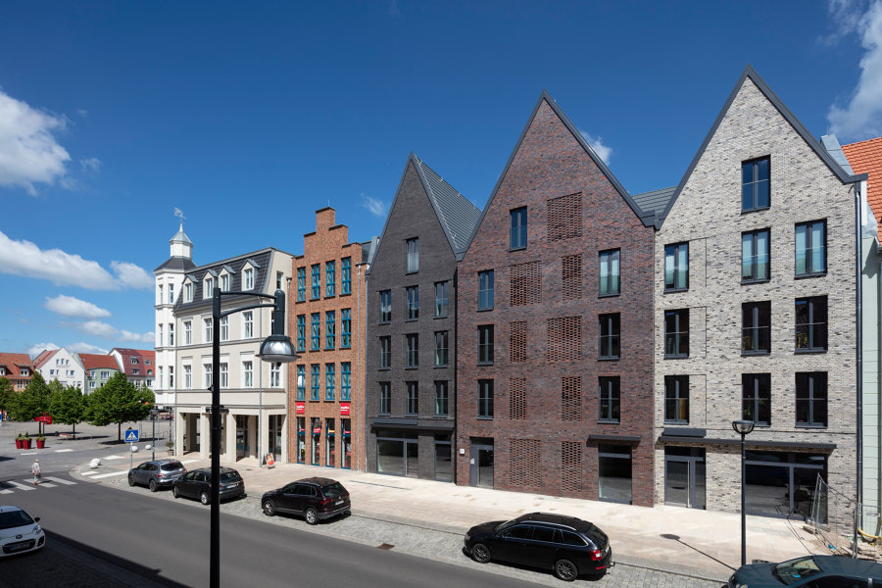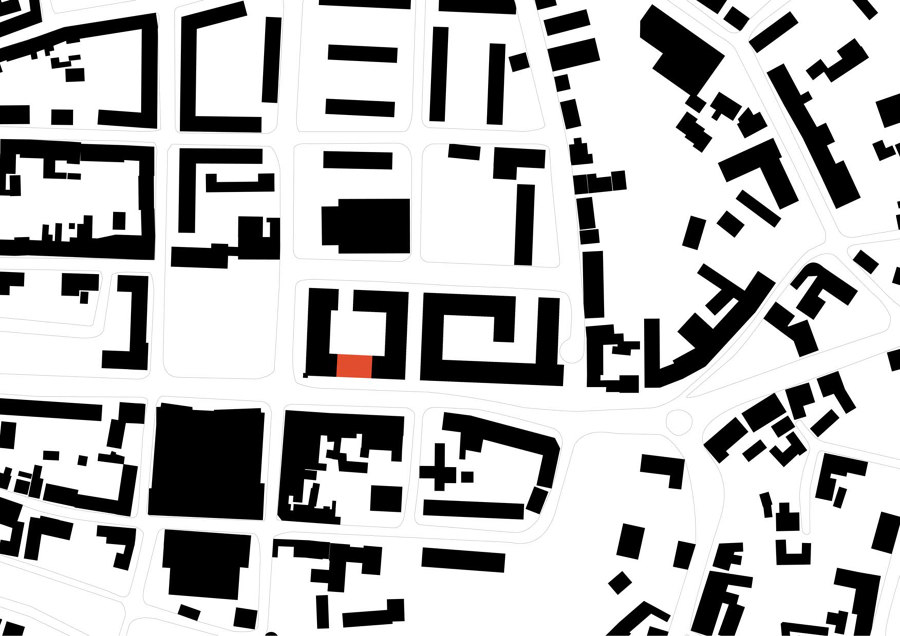In the context of the restoration of the small-scale façade development in the historic centre of Anklam, a residential and commercial building with three gables differentiated by colour was completed in May 2020. With its silhouette and characterful architecture, the building has a lasting impact on the cityscape of the Hanseatic city in Mecklenburg-Vorpommern.
In reference to traditional plot sizes, the street façade is divided vertically into three parts. The rhythmic but uneven division of the front is emphasized by the slight protrusion of the middle facade gable and the differing ridge heights. In their contemporary interpretation of the traditional brick theme typical of the cityscape, the facades with their colour scheme of ash grey, brown red and sand beige lend the building a special aura. As a variation on the vertical window openings, a perforated brick pattern was designed as a decorative element in the stairwell area. The theme ends with the tile covering of the roofs.
The "three-gable house" in Steinstrasse has 15 apartments of different sizes as well as two commercial units on the ground floor. The apartments spacious terraces or balconies overlook a quiet, sunny garden. Floor-to-ceiling windows provide light and a contemporary feeling of living. Well-dimensioned bedrooms and optimally designed bathrooms make the apartments attractive for future tenants. The access to the building is barrier-free.
With independent access and large shop windows, the two commercial areas offer the typical mix of uses at this inner-city location.
The design was awarded first prize in the 01/2016 competition.
Design team:
Tchoban Voss Architects
Architect: Ekkehard Voss
Project partner and -leader: Frank Focke
Team: Dario Berardi, Falko Holtz, Anke Kitel, Julia Wuenscher
Cooperation: Planwerkeins Architekten, Hamburg
Project management: Dipl. Ing. Falko Holtz, Stralsund
Structural engineering: Engineering office for structural design Detlef Schueler, Neubrandenburg
Building equipment: BLS Energieplan GmbH, Greifswald
