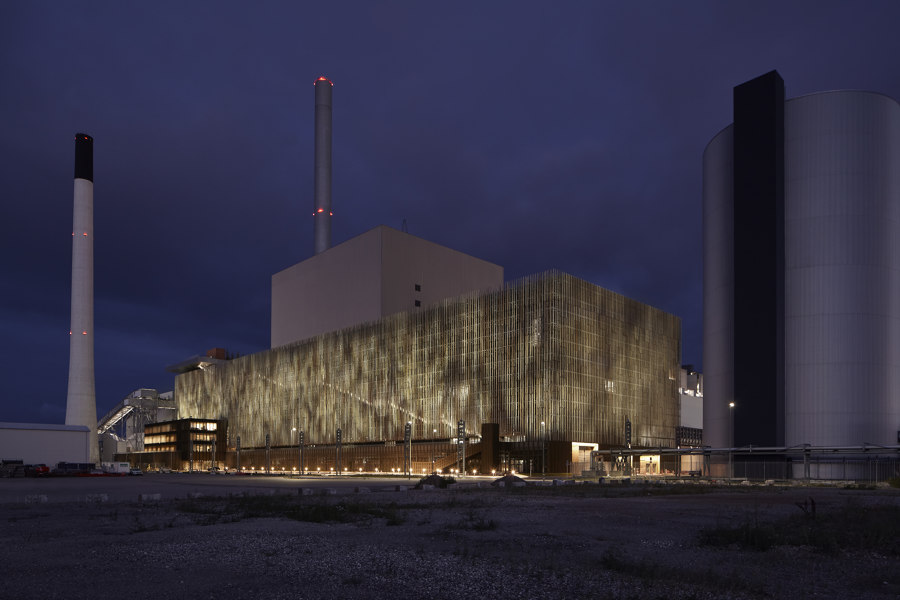
Photographer: Allan Toft
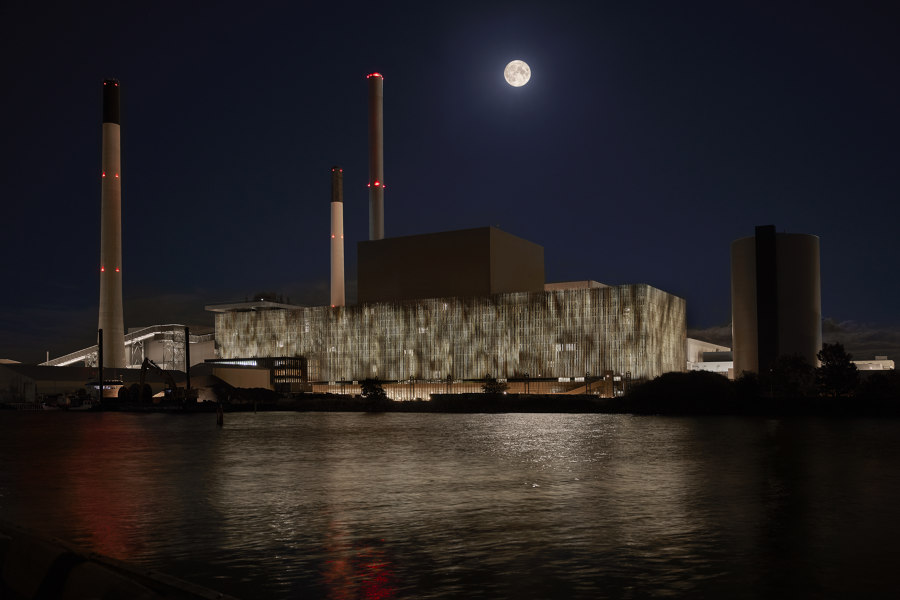
Photographer: Allan Toft
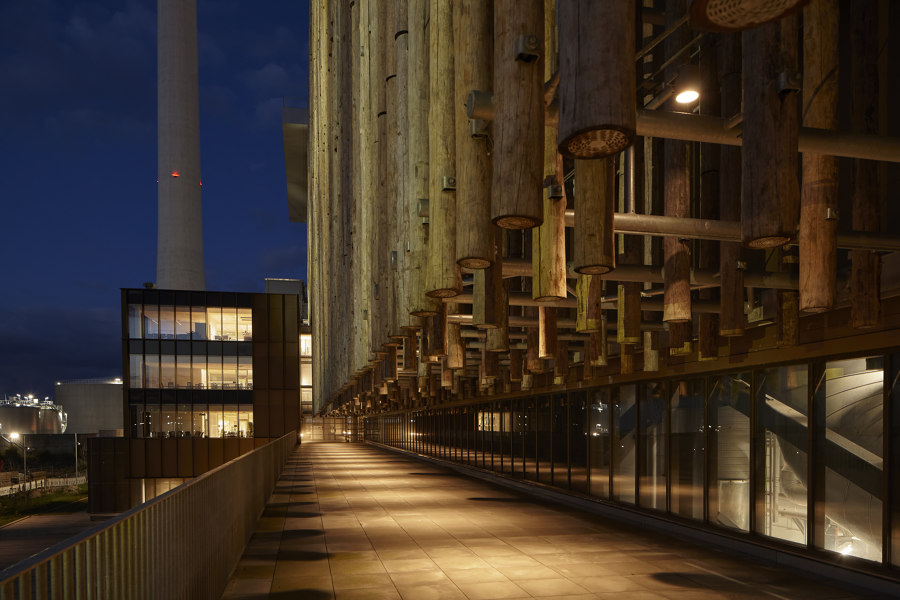
Photographer: Allan Toft
The design of Copenhagen’s new woodburning powerplant is an intervention of architecture and light that celebrates the story of their positive transition to sustainable energy, referencing the forest as a source of renewable biofuel.
Beginning in 2014 with a competition-winning proposal by Gottlieb Paludan Architects and Speirs Major, the project was fully completed in October 2021, when the dynamic light that activates the unique 'forest' façade was switched on. Hosting an extraordinary immersive experience that is accessible to the public, the lighting of this 6m deep façade plays an important role in engaging the community and helping to embed the building into the psyche and identity of Copenhagen.
From a platform beneath the façade, a staircase leading to a viewing platform cuts through the main façade of the powerplant. Ascending the stairs, the experience is one of moving through a luminous forest. By day natural light creates beautiful shadow play through the trunks of the trees. As darkness falls, layers of projected light projected shift in speed, focus and intensity, casting patterns of light and shadow that never appear the same way twice. Sandwiched in the façade and immersed in dappled light, the sensation is of having entered a remarkable alternate reality - juxtaposed against the night and the urban powerplant context.
Given the scale of the building and its prominent position, the architectural expression and visual identity of the building was also crucial. Sited only 2km from downtown, diagonally behind the Opera house, it is also visible across the harbour when viewing the iconic statue of the Little Mermaid. By day, the unique, organic wooden cladding system helps to soften the lines of the vast building, adding nuance and texture. After dark, Speirs Major designed the visual image to be strong yet subtle, managing the light intensity to ensure that the building would sit comfortably within the city context.
The projected light gently reveals the depth and texture in the façade, while the energy in the animation celebrates it as a source of power for the city. Although the 6m thick 'forest' appears only on the main façade, the single skin of trunks that clad the east and west facades is also lit. The facade appears in tones of warm white under normal circumstances, with a limited palette of special colours for special and civic occasions provided to boost community engagement further.
Speirs Major Senior Partner Keith Bradshaw commented:
"The experience of moving within this remarkable façade after dark is something very special. The warm, soft, rippling light delivers an authentic experience of sunlight filtering through trees, completely contrary to one’s expectation of visiting a powerplant at night. The external appearance of the façade also has an unusual appealing warmth and softness. It's rare these days to see an animated façade that is not created by LED pixels, but part of the success of this project lies in our decision to use a contemporary LED source and digital control together with traditional theatrical projection techniques. We used filters, lenses and gobos and motorised animation disks, positioning, focusing, and controlling the speed of the light in different ways to shape an organic feel, with no sharp edges. We worked through hundreds of tests and iterations to deliver this – beginning with models in the studio and progressing to full size partial mock-ups before the final install and commissioning.
Getting the colour of the light right also required a great deal of effort. We studied the effects of light on timber intensively, tuning the effect to bring out the warm tones, and taking into consideration the way the wood would silver with age."
BIO4 is an important element in the city of Copenhagen’s efforts to become the world's first carbon-neutral capital by 2025. The visual statement and public experience created by the architectural and lighting design are part of a vision by the city to not only provide sustainable heating, but also set an example to others and draw attention to the issues of energy production, consumption, and sustainability.
Design team:
Speirs Major (Keith Bradshaw, Benz Roos, Iain Ruxton, Luciana Martinez, Satu
Streatfield, Andrew Howis)
Client: HOFOR
Architect: Gottlieb Paludan (Jesper Ravn - Lighting)
Systems Integration: Speirs Major
Systems Delivery Partner - Stouenborg ApS
Landscape: Møller & Grønborg
Suppliers: Lite Nordic
Equipment, Martin Architectural, Vexica
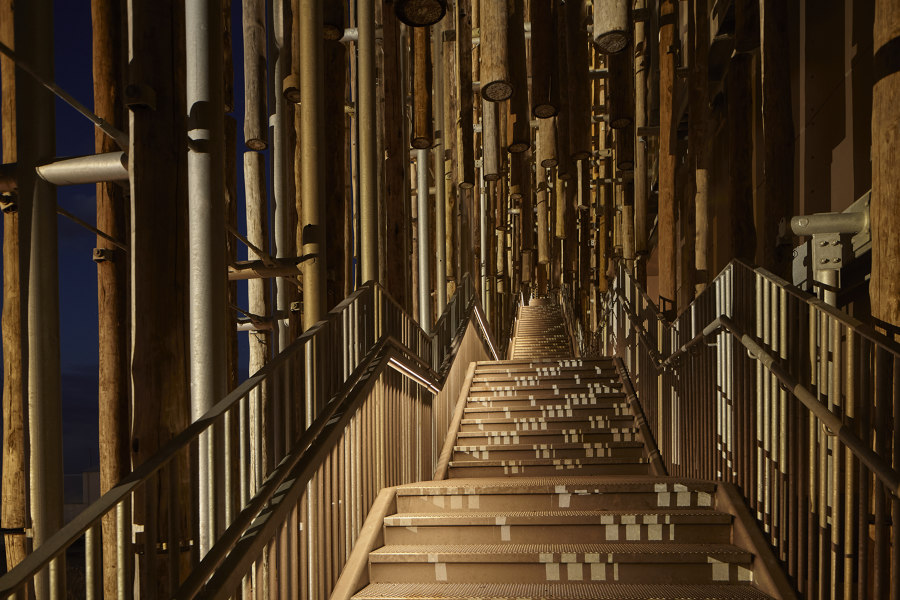
Photographer: Allan Toft
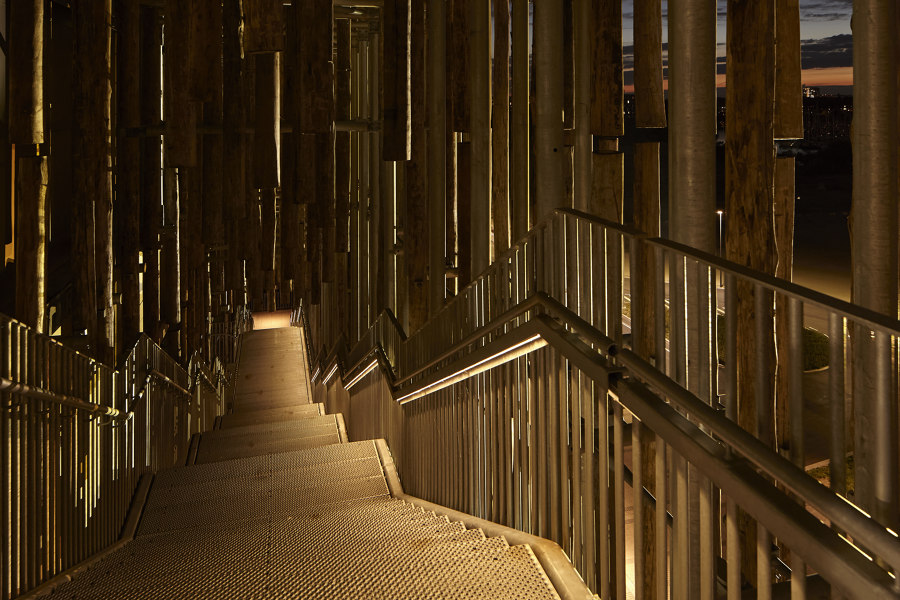
Photographer: Allan Toft




