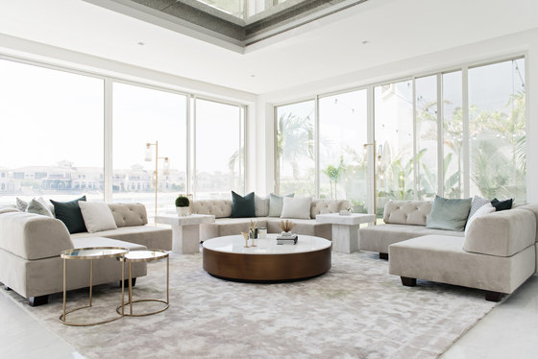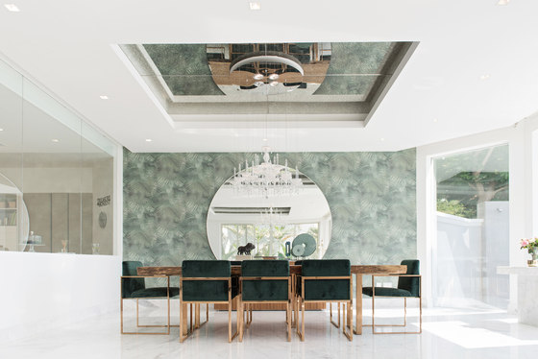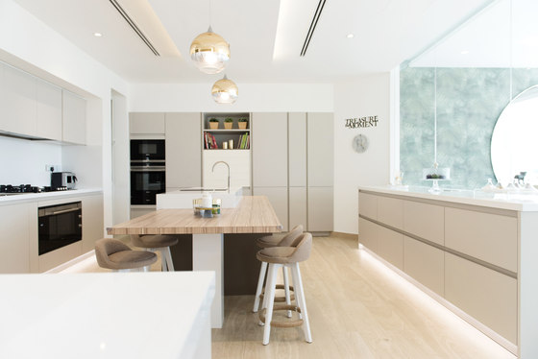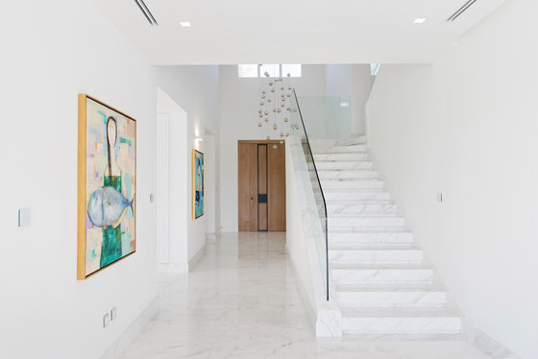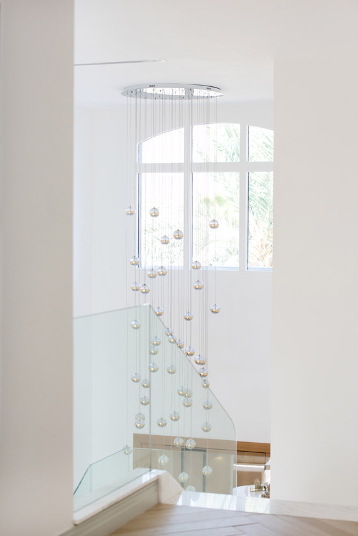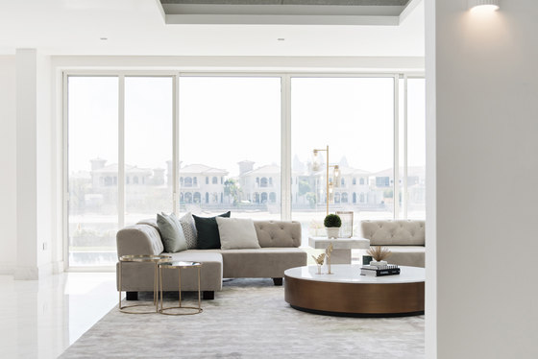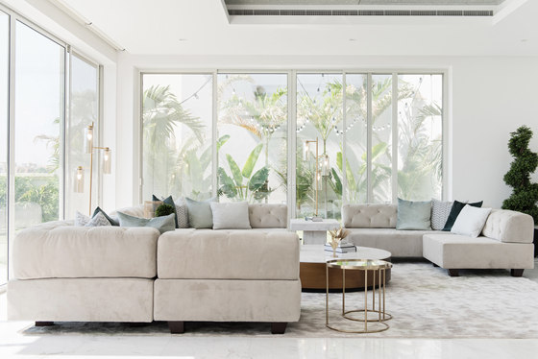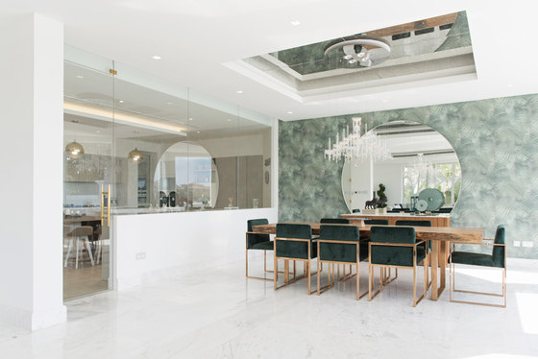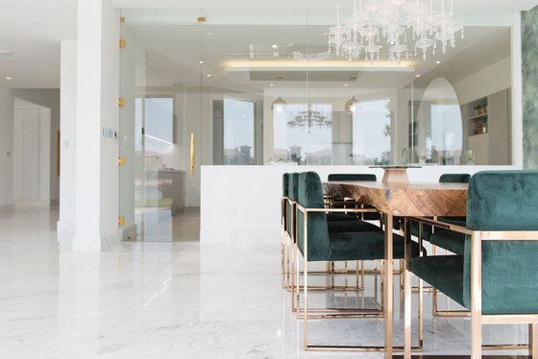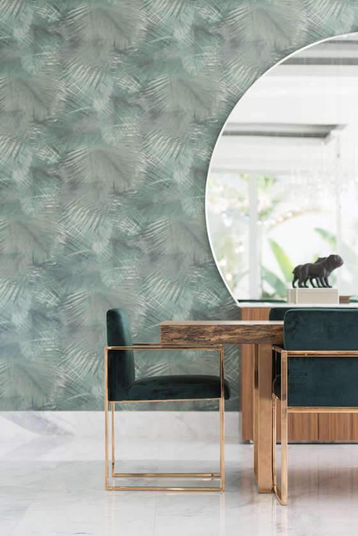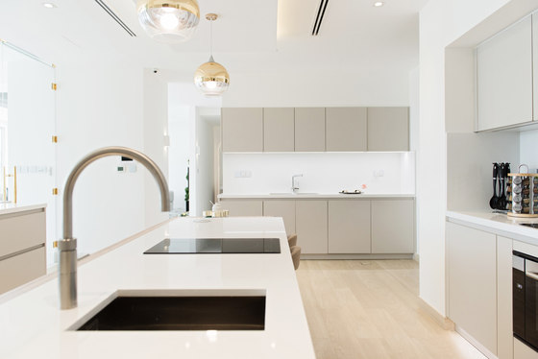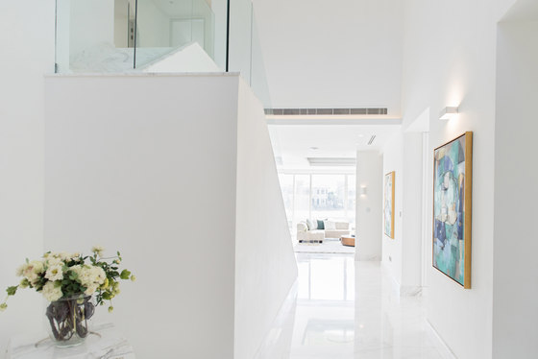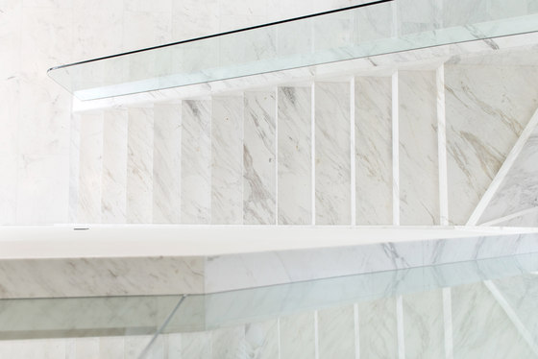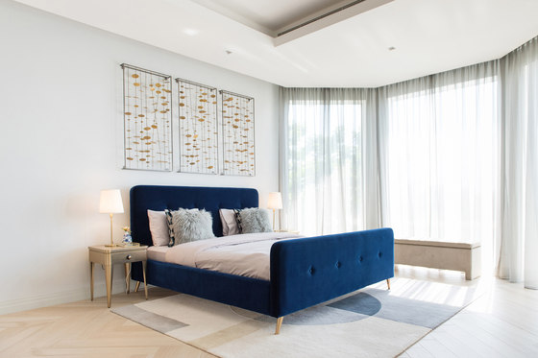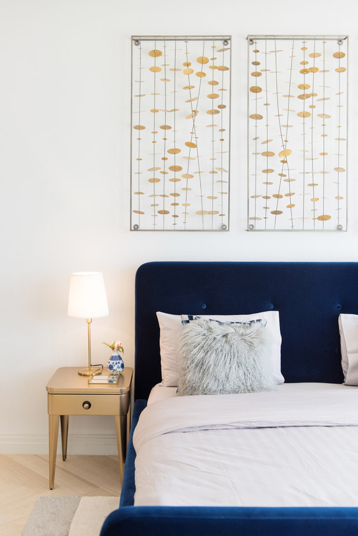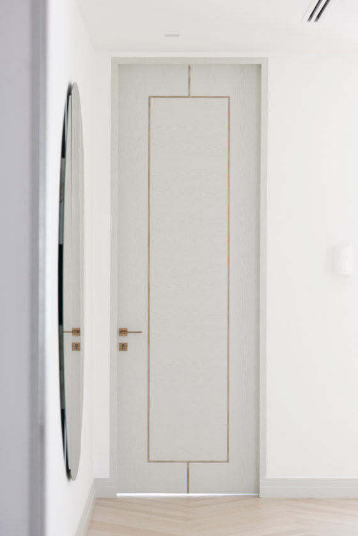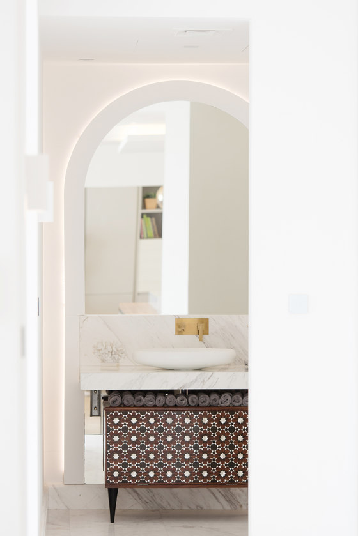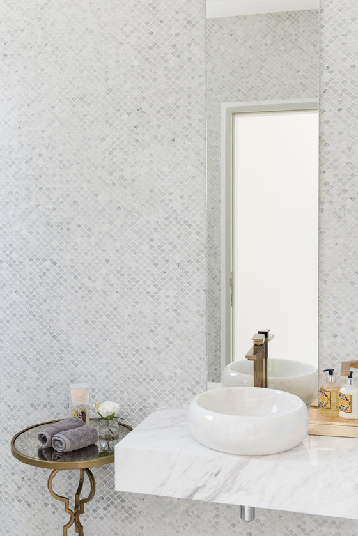Overview
The client is a young couple with children that appreciate minimal spaces and comfortable living. The privileged location comes with a superb view and outdoor living is an important aspect of their lifestyle. The appeal of the modern beach living has been integrated into a contemporary design with convenience. Large-scale claddings of Carrara marble, walls, and ceilings that create a consistent visual appearance augmented by the balanced selection of furniture and materials.
Glossy surfaces and deliberately placed color accents contrast with the brass metal, the elegant light lacquer, and wood. The optical open living dining and kitchen is a particular highlight where the contemplative atmosphere is reinforced by two elements, namely conservative materiality and lighting. The ceilings are kept as clean as possible containing concealed grills and led lights equipped with dropped elements in some areas while recessing it in others by mirror cladding.
All the architectural work such as changes in the facade and the external windows were in the Atelier’s scope. We added glazed elements thought the ground floor to emphasize on the indoor/outdoor connection. In addition to that, we also took on the landscape design. Referring back to its natural habitat and the appeal of modern beach living, we used a lot of palm trees along the boundary walls.
Location
The Palm is well known for the beautiful surroundings and exclusive villas and our brief was to work on a strategy that reflects tranquillity, clean lines and makes the most of the location. Villa Palm Jumeira is a 12,000 sq ft property spread over two floors. This idea of having a habitat that reflects the context of the location and works as a clean canvas of light and versatility is our primary concept vision.
Design elements
Entrance
Thought for a young couple with children the architectural layout was designed to alleviate the impression of the narrowness of the frontage in an optimal way and make the best use of the site's conditions within the maximum volume allowed by setback restrictions. To minimize pressure from the corridor on the frontage path we devised a basic plan that placed the entrance and stairs at the center. There is a wide space for conviviality and play in the living area while at the same time intimate spaces in the sleeping area are open planned.
Living area
As part of the creation of this serene and holistic atmosphere we established concealed lights in the ceiling advocating the concept sanctuary of light and balance that is found in the entire villa. The use of Carrara marble, and herringbone tiles highlighted by white gives a natural, three-dimensional look to the atmosphere, which is balanced in all its aspects. The atmosphere of the environment comes out from the contrast between the soft elements and the sharp lines, which empower the contemporary mood of the villa and accent the privileged views and external areas. The ceiling details also reflect the concept of openness and amplify the areas. A lot of the furnishings of the villa are custom designed by the Atelier itself such as the entrance chandelier for example. Throughout the villa the technical lighting and ambient lights are dosed carefully, giving it a sense of elegance to the whole.
Dinning area
By adding a visual connection between the dining area and the kitchen through a glass partition it provides full width widening views accessible through the kitchen, connecting various volumes. To contribute to this sense of space, mirrors are added in the ceiling which reflects not solely the views but increases the amount of light significantly. The combination of these two elements evokes this grander feeling that makes the formal areas stand out.
Bedroom area
The master bathroom connects to the master bedroom via an open walk in closet. The color palette of the bedroom is cool and relaxing with blue and white accents balanced again with subtle and elegant brass detailing. We have used a lot of Carrara marble, clear glass and tiles from Mirage and Bisazza throughout the villa. Some of the furniture is custom designed by the Atelier and we have procured several items from local showrooms. The rugs are from Tapecarias Ferreira de Sa and the fabrics used are from Manuel Canovas by Designer’s Guild.
Details
The bathrooms in Villa Palm Jumeira are equipped with bespoke vanity units that contain exquisite detailing. A returning element in these detailing as mentioned are refined brass elements. These are found in the doors amongst others and the design of lacquered wood and brass elements emphasize on a full height statement.
Sneha Divias Atelier
