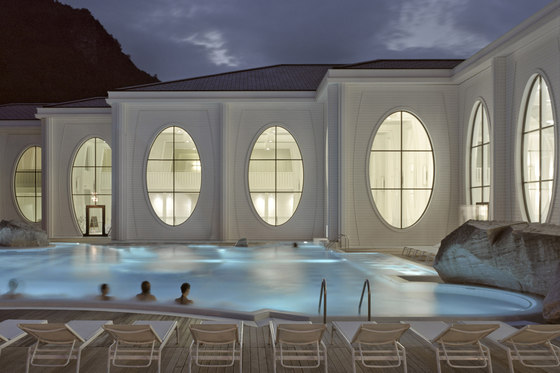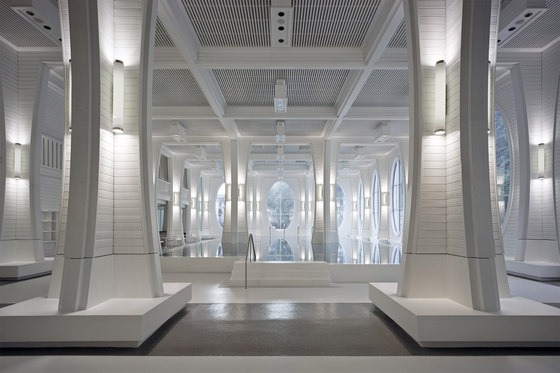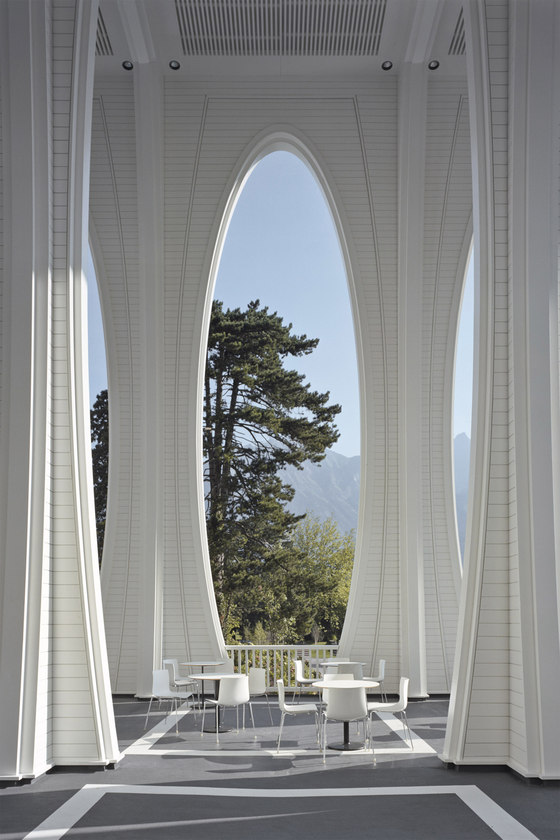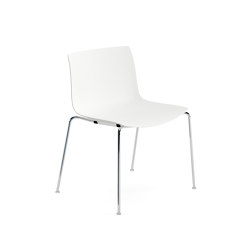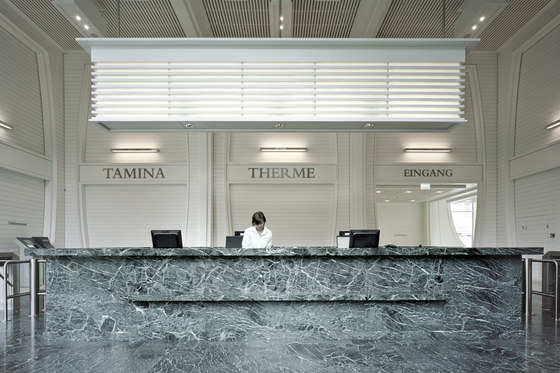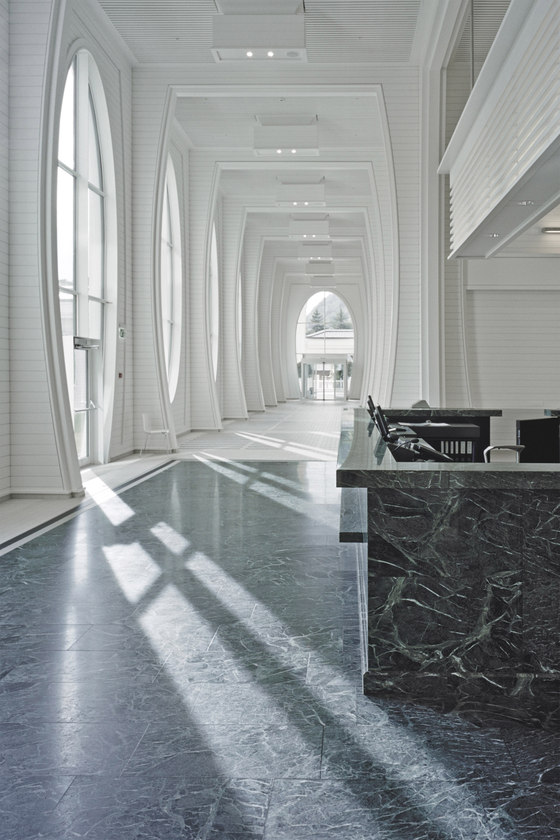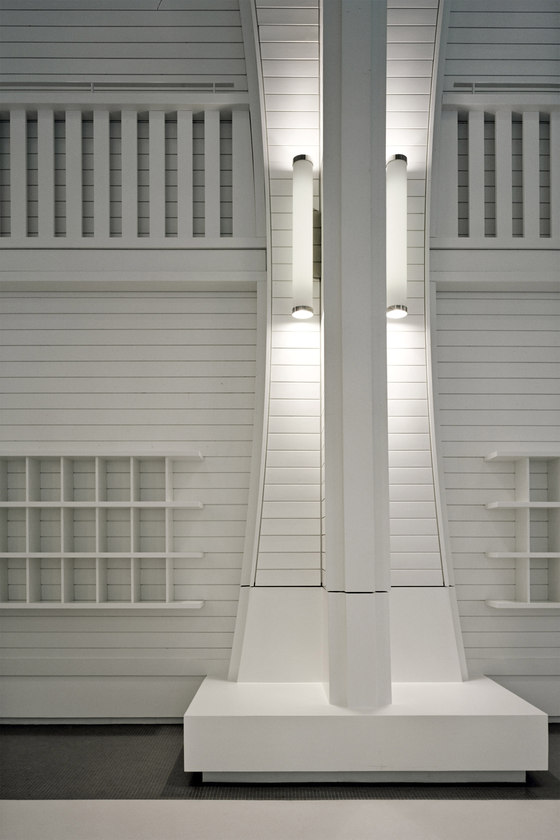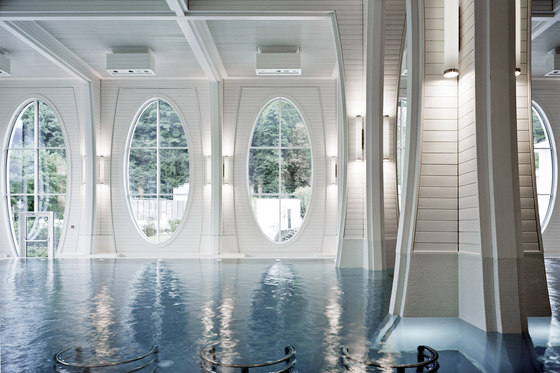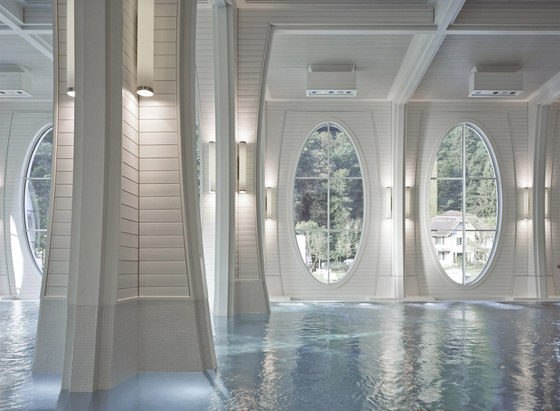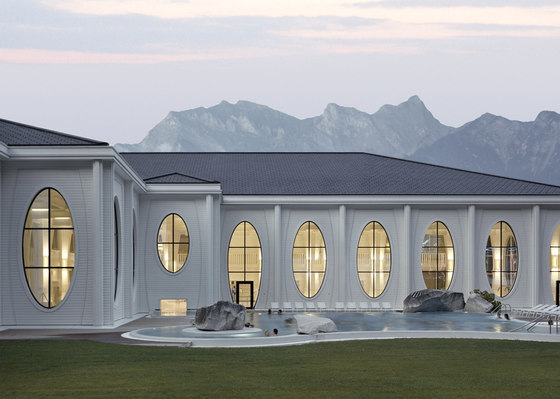The Tamina Therme is an important component of the Grand Resort, Bad Ragaz and makes a clear statement with its white, wooden facade. Inside the spa its lavish, lattice-style wooden structure which is emphasised by the resolution of the light is nothing less than astounding. A bright and open atmosphere greets the visitor.
In spite of the closely sited buildings, the park still dominates the Grand Resort Bad Ragaz which combines several historic 5 star hotels, a golf club and a casino. As an important component of this ensemble the Tamina Therme follows the tradition of the “grand” hotels. It borrows both culturally and aesthetically not only from Switzerland’s luxury hotels but also from famous Baltic coastal resorts such as Heiligendamm. The monumental structure presents itself as an equal of the other prestigious buildings on the site but its choice of materials contrasts with the urban stone character of the adjacent Quellenhof. The white wooden structure with its playfully shaped oval windows reflects the pavilion forms of holiday architecture – along with the associations of swimming baths and holidays at the water’s edge. From the interior these windows give the impression of being over-sized picture frames - during the Biedermeier period ovals were widely used to frame landscape paintings.
The public Tamina Therme convey the same impression both internally and externally. The building’s snow-white wooden boards are reprised in the interior as the wall surface. The total of 115 pillars of the wooden lattice structure establish a spatial phenomenon which creates both beauty and an atmosphere of solemnity. “Taking the waters“ is celebrated as a cultured activity.
The Tamina spring, which determines the location of the resort, influences the entire colour scheme as a result of its position on the side of the valley facing away from the sun. The three coats of snow-white paint applied both to the exterior facade and the interior transform the building into a phenomenon of light. Outside, it appears as a structure which is drawn with the sharpness of a razor in the diffuse daylight. Inside, due to the multiple reflections of the brilliant white surfaces, both the air and the water give the impression of being purified and unblemished.
The spa culture, with its impression of sophistication resulting from the interplay of luminous halls with their clear design language, has to be perpetuated after dark by artificial light. At the same time it is important to preserve the open and bright atmosphere of the space which is generated by the architecture with its large window areas through which an abundance of daylight spills into the interior. These emphasise the main materials selected for the design of the surfaces – white wood and stainless steel. Similarly, the same impression of purity has to be given to visitors during the evening when the thermal bath is still in use. The illumination solution developed by the Zurich-based lighting studio, reflexion succeeds, just like the architecture, at the highest level with few components.
As a consequence, the hall of the thermal bath is also completely flooded with light in the evening, emphasising its dimensions and the refinement of its architecture. The architectural lighting is theatrical and selective in its appearance. In contrast, the lighting at user level is diffuse and uniform so as to create an atmosphere which offers visitors a certain protection for their privacy.
The clear shapes, the slender columns and high ceilings completely devoid of decoration are also dramatically lit like a stage-set.
The columns, which are accentuated by light, are an important architectural element in the thermal bath. Only the cylindrical wall lights placed at the narrowest part of the columns appear to be dominant as they direct their light towards the 7.5 m high ceiling above the bath – and down into the pool. The edges of the columns are also emphasised upwards and downwards from their centres by a tangential beam of light. In order to achieve a smooth transition, the white glass cylinder emits illumination and bathes the interior in a light which is diffuse but at the same time brilliant.
A fluorescent tube, also with a warm white colour, ensures adequate longitudinal light emission from the project-specific wall-mounted lights developed by Rodust & Sohn which are protected up to class IP65. Light is directed upwards and downwards from warm white spot-lights with a halogen metal vapour bulb located at each end of the luminaires.
What are called “technology boxes“ provide the technical back-up for the lighting. These boxes also contain all the items needed for the building services such as loud-speakers or movement sensors. As a result of their indirect light, these cuboids, which are generally 52 cm x 152 cm x 75 cm in size and placed in the middle of a section of the ceiling, give the impression of floating.
These luminaires which help define the building are distributed throughout the structure and fulfil a range of functions. Depending on the use of the room and the incidence of daylight, up to three lamps are incorporated into the fixture; the lamps are fitted with either a halogen metal vapour bulb or, in the café and quiet room, with a halogen bulb because of the different light effect that is desired. When located over the bath itself which contains chlorinated thermal spring water, the Zumtobel PET 7000 lights in the box are protected against water sprays and are also chlorine-resistant in order to meet the demands of the application. Here, too, halogen metal vapour bulbs provide a warm white colour and brilliance for the illumination. The emergency lighting is also installed in the visible underface of the architectural features of the room.
The warm white fluorescent lamps in the body of the technical boxes direct the light towards the ceiling and so make the height of the room apparent.
The visitors enter the TaminaTherme through the open Spring Hall which is primarily illuminated by the luminaires on the columns. A narrow beam spot-light is installed in the ceiling at each of the internal corners of the columns, providing them with theatrical down-lighting. A recessed Inotec luminaire is also built into the centre of each ceiling field, its cold white 1W LED throwing a chilly moonlight onto the floor when the building is not open to the public.
The café is located directly alongside the entrance, even before the ticket counter is reached. In order to create a warm atmosphere in the room, the luminaire contains a dimmable low voltage halogen bulb to highlight the tables and provide atmosphere. During the day a halogen metal vapour spot-light assists the natural light entering the room.
The defining feature of the ticket hall is the lighting fixture over the reception counter which individualises the room by its dominant character. The acrylic glass structure positioned behind white wooden slats emits bright but diffuse light into the room. The effect is created by the integration of Zumtobel warm white Chiaro lights into the feature. The downlights with low voltage halogen bulbs installed in the lower region of the fixture act as direct spotlights in the reception area. This lighting feature, which is unique to the project and combines both decorative and functional lighting requirements, was designed for the building in close collaboration with the architects.
An ergonomic working light level is provided by the addition of warm white fluorescent lights which are built into the furniture under the counter top.
Discharge lamps were widely used as the ability to dim the lights did not feature in the criteria for selecting the method of illumination; these criteria particularly focussed on a long working life, easy maintenance and energy efficiency. However, switching between different lighting scenarios enables an extremely tasteful ambiance to be created which is distinguished by a pleasing brightness and openness.
The lighting on the columns remains switched off during the day. Only direct light from the halogen metal bulb in the technical box supplements the available ambient light.
On the other hand, the column lighting is brought into play in the evening to transform the room into a stage set. At this time, use is made of both direct light directed upwards and downwards as well as light emitted from the interior of the luminaire. As a result of its sole use of indirect light, the box makes it appearance as a floating feature.
Further highlights are added by the light display in the water. To achieve this, the various baths with their differing temperatures utilise the same illumination solution. Submerged LED spot-lights manufactured by Wibre are identically positioned in all the baths, creating a uniform brightness in the water.
The open-air pool also incorporates submerged LED spot-lights and so radiates a particular attraction of its own. Individually staged features merge in the TaminaTherme to form a spectacular overall impression which greets the visitor with an atmosphere of well-being.
Author Ursula Sandner
Grand Hotels Bad Ragaz
Architekt: Smolenicky & Partner AG, Zürich
Reflexion AG
