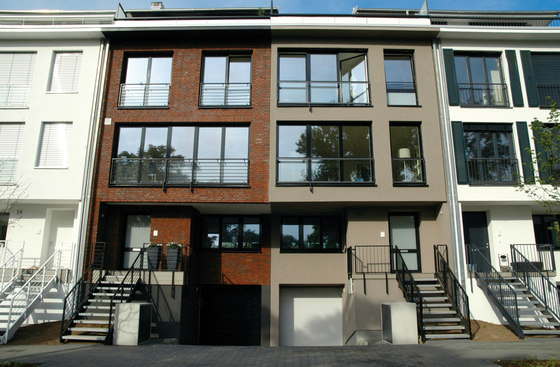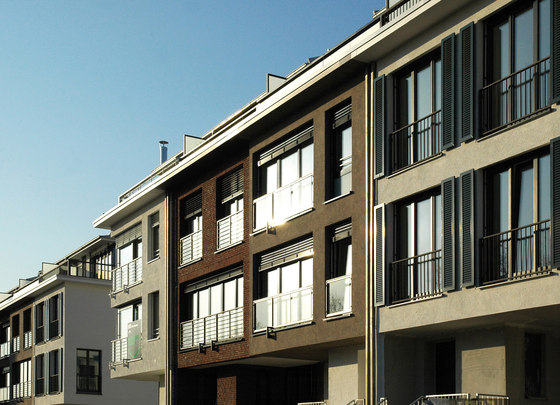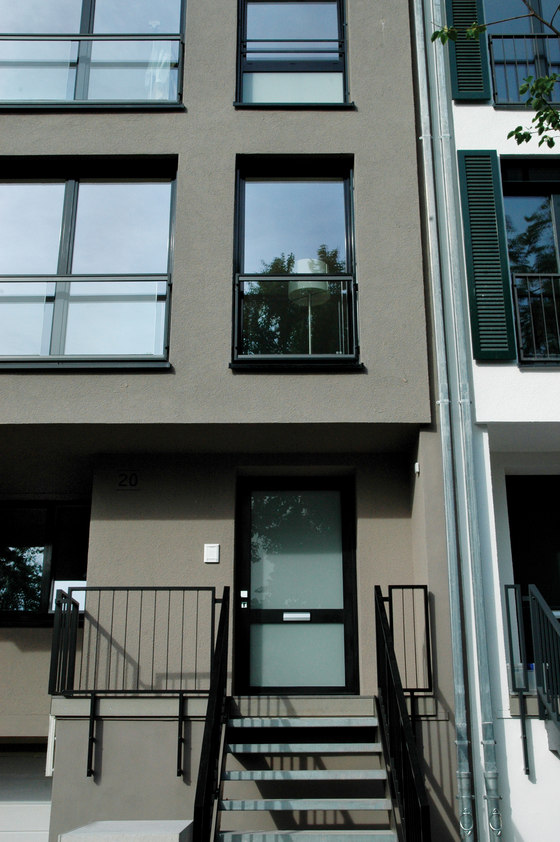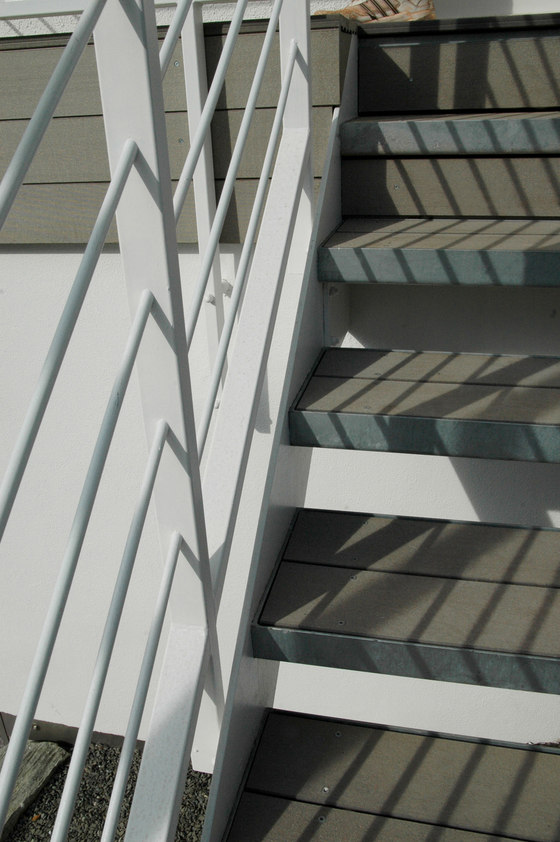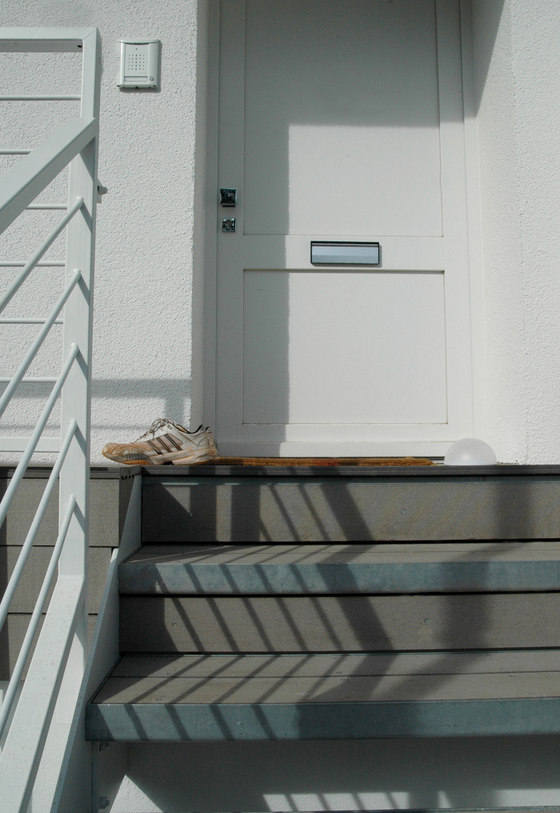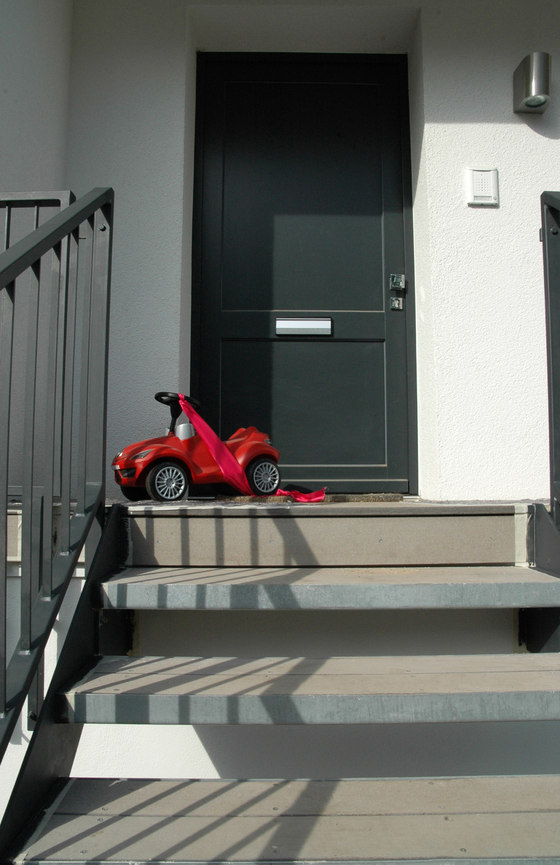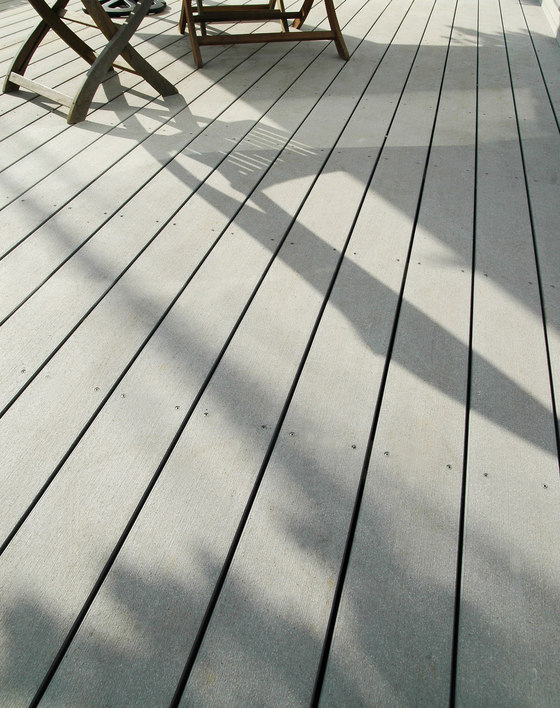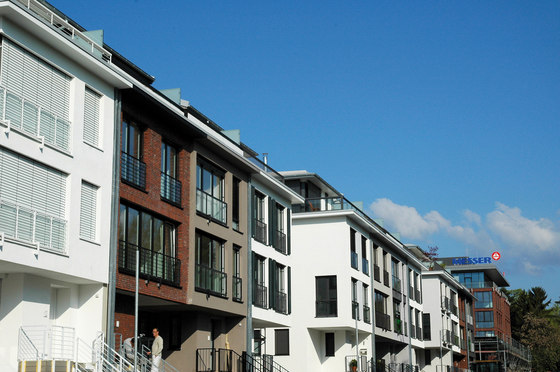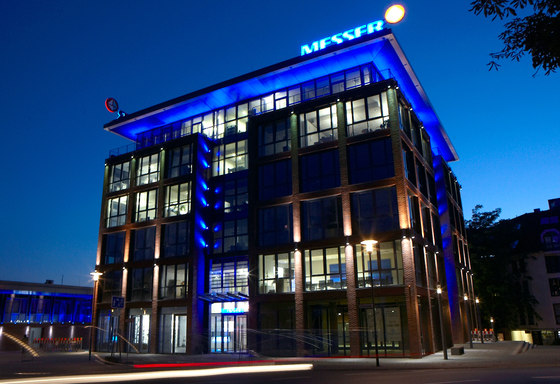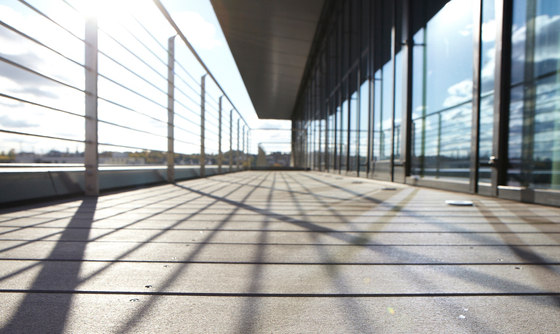Easy to maintain and weatherproof deck boards in linear design
The project development office Eberhard Horn | Prime Estates was entrusted in 2006 with the planning of company headquarters and museum of the Messer Group. In Bad Soden am Taunus, there is the 8,000 m ² development object which integrates working, living, shopping and also gastronomy spaces. In the office tower with the character of a loft there are over 150 employees working and the historic train station will serve as the company canteen. Along the Salinen Street 20 townhouses have been built.
It was important for the project planner Eberhard Horn that houses were ideally adapted to the environment so as to ensure a comfortable living and working environment. Large windows provide views to the greenery of the parks and provide bright, light-filled rooms. On the ground floor of the townhouses, there is a spacious kitchen [partly with an open gallery to the living area on the first floor] with direct access to the city garden.
The high quality and extremely low maintenance MYDECK WPC exterior boards are laid on the outdoor terraces and in the entrance area and complete the timeless ambience. The design boards consist of about 50% wood and 50% polyethylene.
The wood content, coated by protective polyethylene, is ideally protected from the weather. The terrace boards do not need sanding or impregnation.
Since the boards do not warp, decay, mould or splinter like wood (25 years builders guarantee) they are the ideal choice for a nice, long-term construction project.
20townhouse GmbH & Co. KG und Messer Griesheim Hauptverwaltung
Eberhard Horn | Prime Estates GmbH

