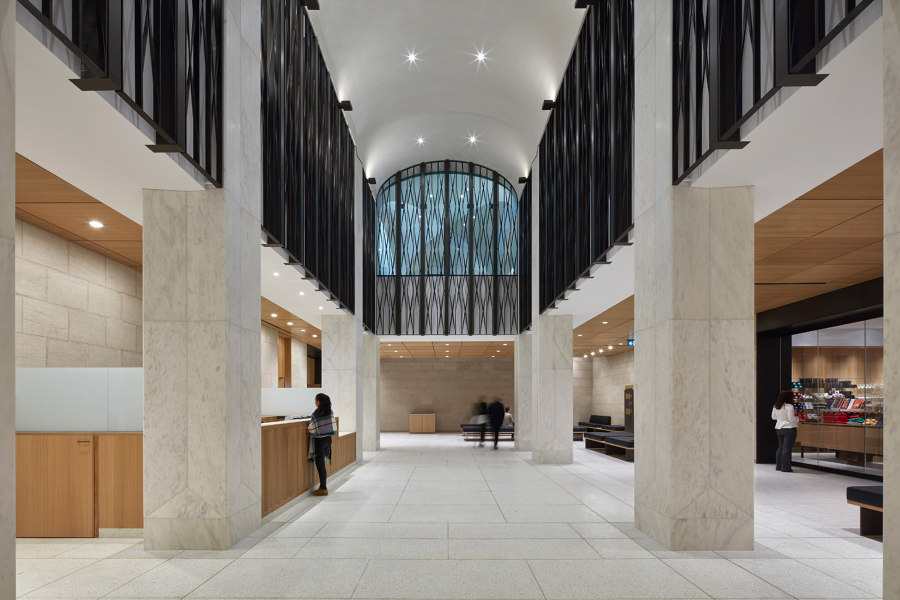
Photographer: James Brittain Photography
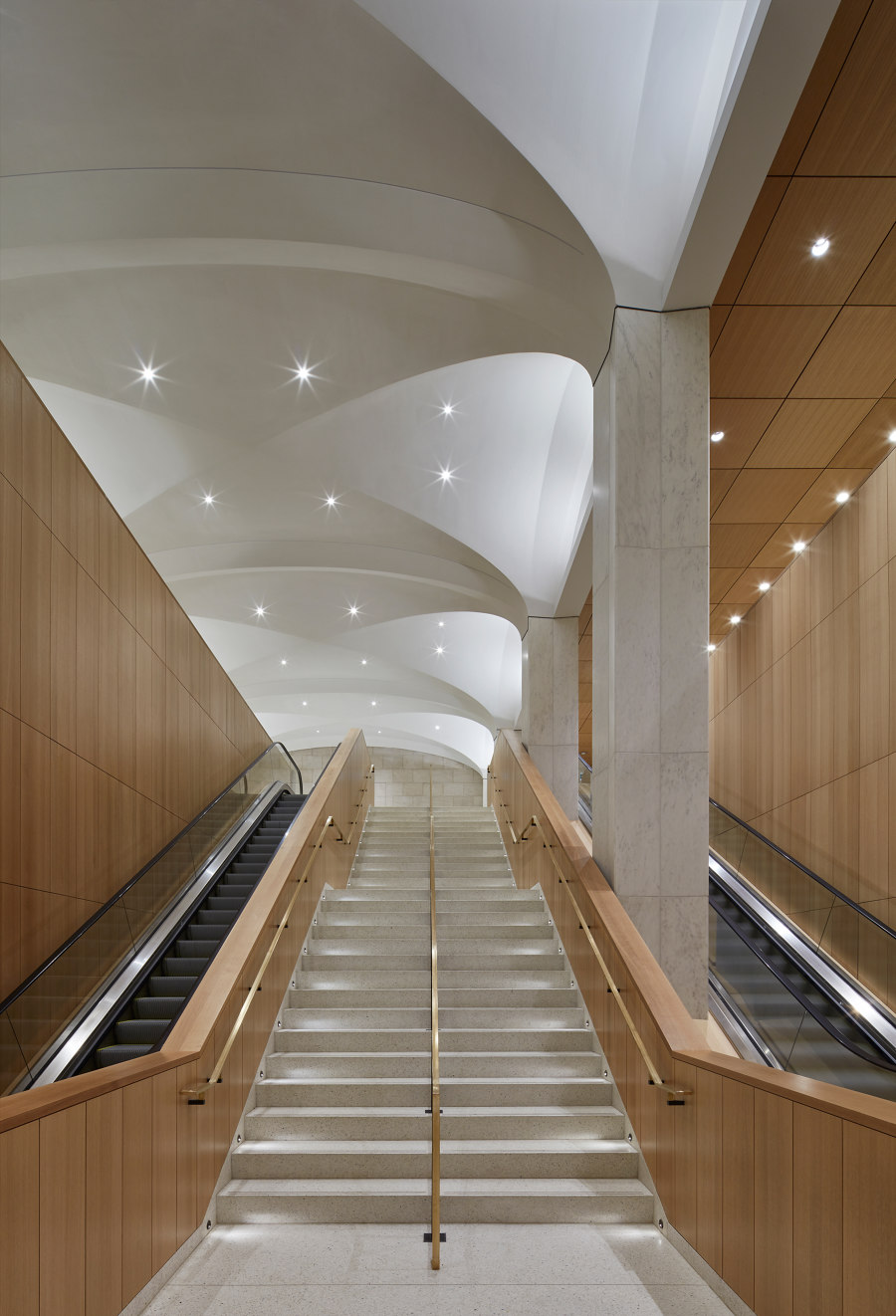
Photographer: James Brittain Photography
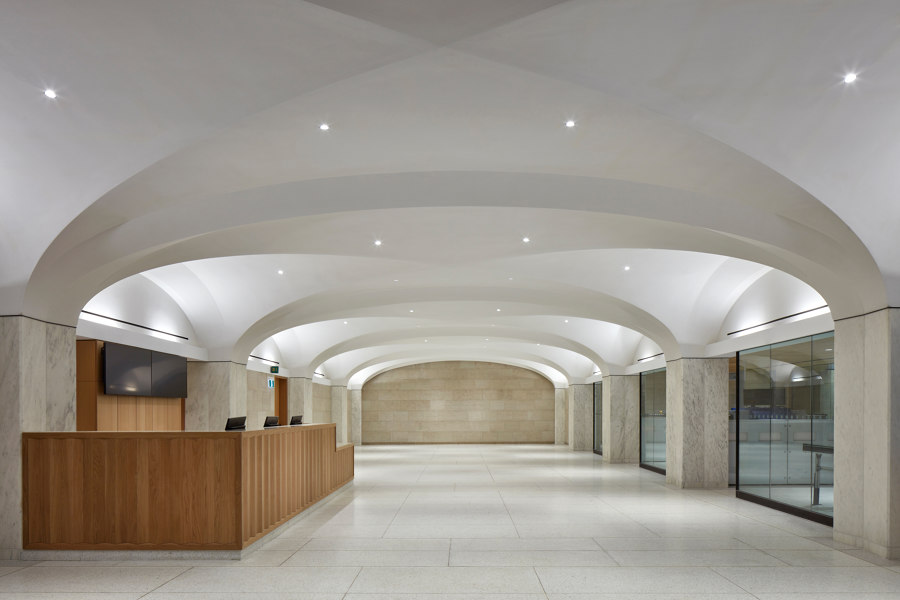
Photographer: James Brittain Photography
The Visitor Welcome Centre (VWC) is a two-level underground complex that serves as the new entrance to Parliament Hill, intended to enhance security and circulation between buildings on the historic site. In order to integrate the VWC into the landscape, the existing heritage flagstaff and retaining walls were extended down into the new Plaza. Designating the entrance and exit are Calvert Vaux inspired elliptical archways carved into the forecourt walls, reminiscent of classic landscape bridges and port-cocheres. Framing the doors is a recessed “garden gate” façade of softly articulated woven bronze patterns, a modern take on existing Ruskin neo-gothic detailing on Parliament Hill.
Upon entering the gates, visitors enter a cross-vaulted entry hall that achieves the delicate feat of including updated, security screening facilities, while preserving dignified, open public access. Visitor spaces are purposefully expansive and intuitive to navigate, with overlooks and glass walls allowing glimpses into the rooms beyond; floor to ceiling windows and bronze filigree screens allow views to the Concourse level below.
After passing through the scanning area, visitors proceed to the steps of the Arrival Hall landing, faced with the full breadth and scale of the VWC expansion. As they descend to the lower Concourse, a series of double height marble clad columns reach up to support dramatic cross and barrel vaults of white plaster, taking cues from the soaring, upward movement of Gothic architecture. Columns feature a pleated profile on four sides to further diminish their visual weight; at the top of the columns, these pleats serve to accentuate the spring point of the vaults.
This language of pleating is carried throughout - from the chiseled stone frames of the exterior arches, the bronze stair handrails, and millwork – in order to unify the parts to the whole. "The design team was committed to the development of a material palette that was befitting the Dignity of Parliament,” says Heather Semple, Associate Director at IBI Group. “It was essential that this palette was carried consistently throughout the public space.”
As visitors set foot on the lower Concourse level and approach the ticketing desk, the ceiling opens up into a double height atrium, dramatically giving way to the soaring vaults above. Natural light from the entrance and exit vestibules above reaches the gathering space below. Bronze filigree screens framing the atrium echo the twisted ornamental forms of the exterior guardrails and the exterior bronze garden gate facade.
Dedicated seating areas, a Gift Shop Boutique, and Information Desk allow guests to sit, browse souvenirs, or learn more about the Parliamentary Precinct’s before their guided tour. Those who have completed their visit can proceed back towards the feature staircase and escalator, leading back up into the Arrival Hall and out through the Exit Vestibule. Those attending a tour are collected from Concourse Hall to commence their journey into Parliament Hill’s historic buildings. A barrel-vaulted underground passageway known as the Galleria connects visitors directly to the West Block, where the interim House of Commons resides. Additional phases will eventually expand the facility to connect with East Block and Centre Block of the Parliamentary complex.
The project introduces a feeling of lightness and verticality within the constraints of restricted underground floor heights and limited natural light. Spaces are thus defined by a simplified material palette and minimalist interpretation of traditional forms: clean, white plaster cross and barrel vaulted ceilings, honed Danby marble clad columns, Adair limestone walls, bright terrazzo flooring, white oak finishes and bronze accents make the building feel remarkably calm and composed while reflecting as much light as possible; an air of finesse is introduced within the constraints of highly secure construction requirements for the facility. “Our building is so robust,” says Carol Phillips, Principal at Moriyama & Teshima Architects. “Introducing grace to its spaces was always part of the mandate”.
Design Team:
IBI Group + Moriyama & Teshima Architects
IBI Group: Diane Phillips (Partner-in-Charge, OAA, FRAIC), Heather Semple (Project Lead, OAA, MRAIC), Farhan Haqqani, Bernie Duquette, Jamy Beauchamp, Mark D’Agostino, Chris Tudin, Earl Reinke, Om Madan (OAA), Bob Wingate (P.Eng.), Ryan Magladry, Sandy Ng and Rosemarie Albert
Moriyama & Teshima Architects:
Diarmuid Nash (Partner-in-Charge, OAA, FRAIC (PP), Carol Phillips (Project Architect, OAA, FRAIC), Emmanuelle van Rutten (OAA, MRAIC), Chen Cohen (IDC, NCIDQ, ARIDO), Amanda Gilbert, Greg Perkins (OAA, MRAIC), Will Klassen (MRAIC), Chris Ertsenian, Shawn Geddes, Maria Pavlou, Mei Chow, Claudia Cozzitorto and Hamia Aghaiemeybodi
Structural: Adjeleian Allen Rubeli Limited / WSP Global
Mechanical: Pageau Morel
Electrical: Pageau Morel
Civil: IBI Group
Landscape: Lemay
Interiors: Moriyama & Teshima Architects
Contractor: PCL Construction
Sustainability / Building Envelope / Code: Morrison Hershfield
Lighting: Gabriel Mackinnon Lighting Design
Heritage: DFS Inc. Architecture & Design
Acoustics: State of the Art Acoustik Inc.
Elevator: KJA Consultants Inc.
Accessibility: Betty Dion Ent.
Wayfinding: Jaan Krusberg Design
Hardware: Upper Canada Specialty Hardware
Costing: Hanscomb Limited
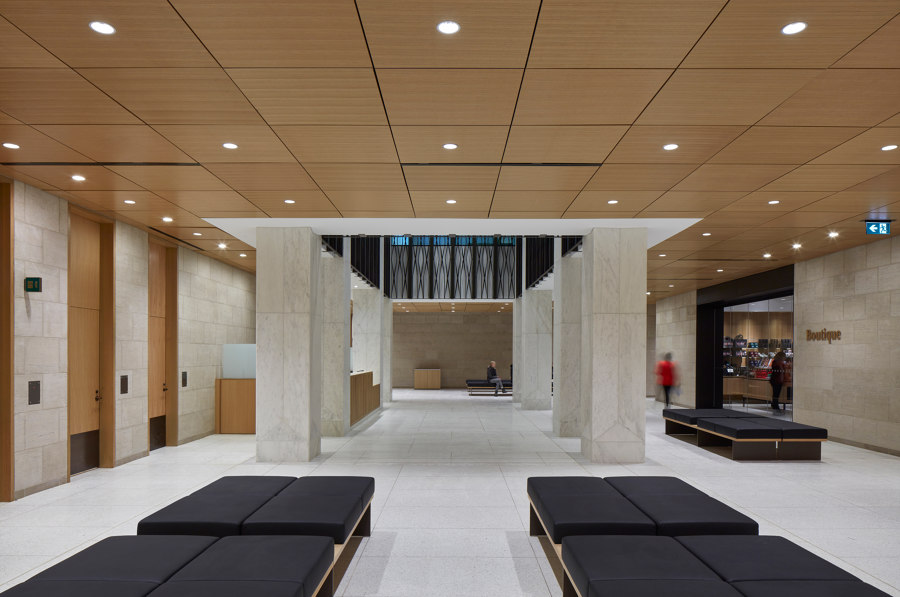
Photographer: James Brittain Photography
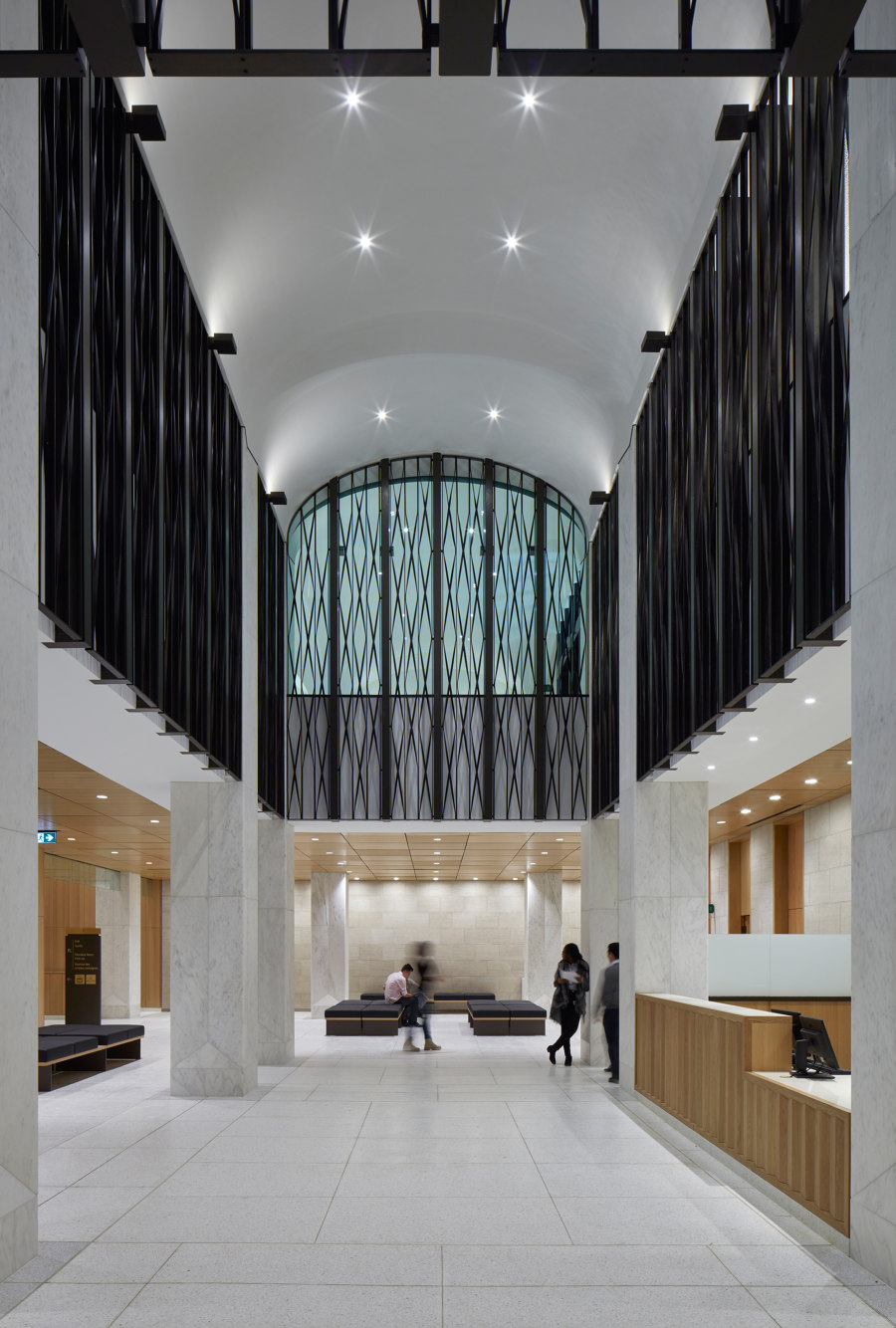
Photographer: James Brittain Photography
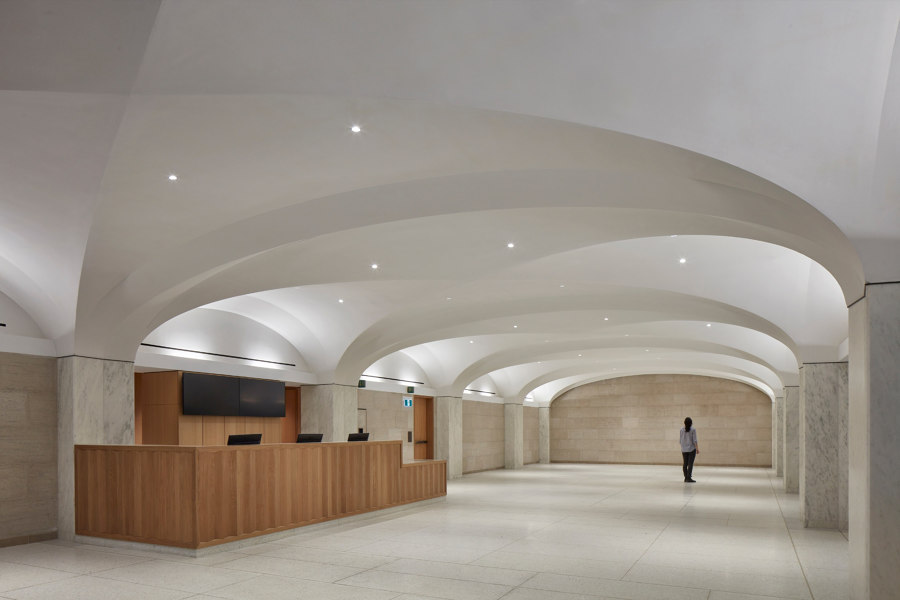
Photographer: James Brittain Photography
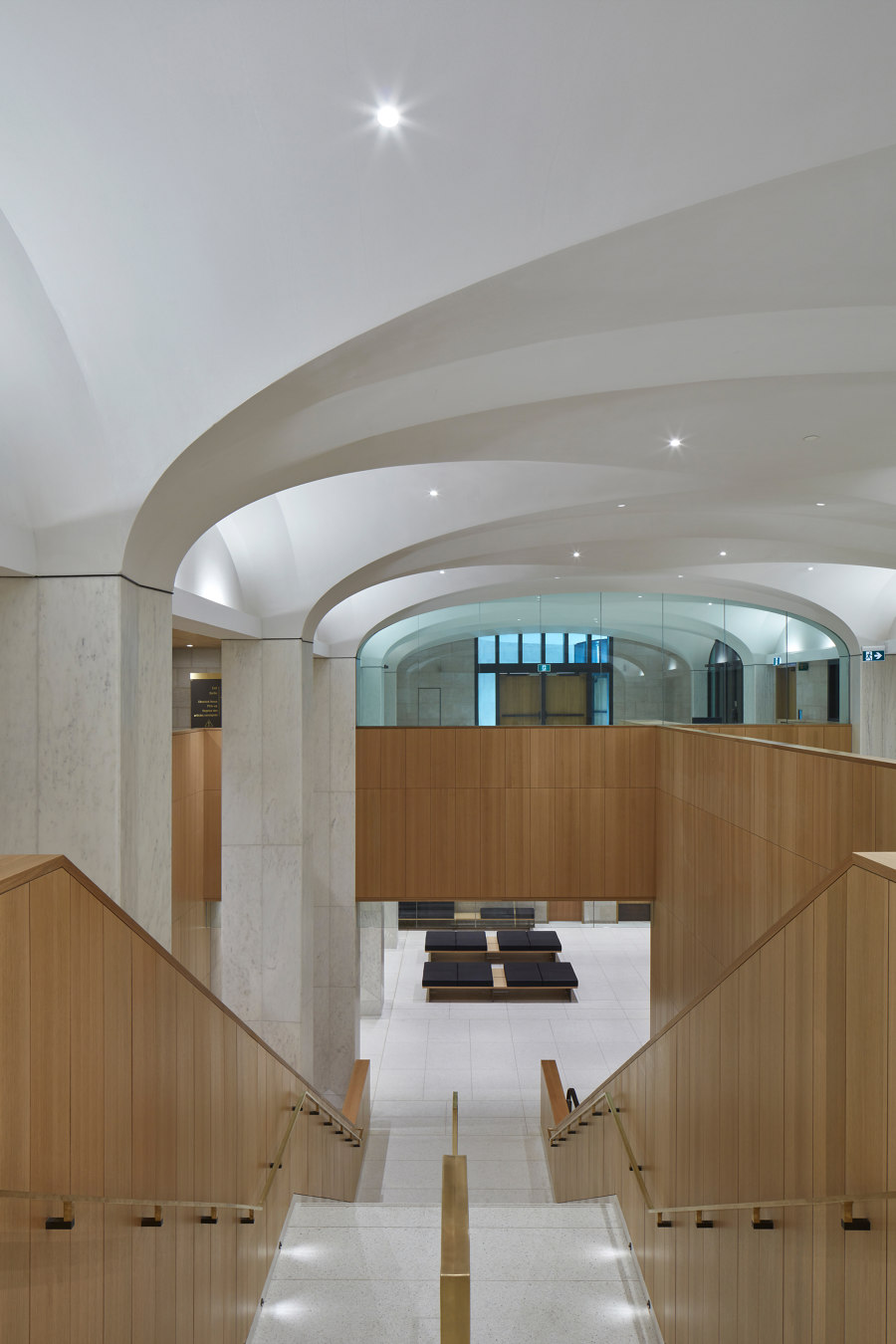
Photographer: James Brittain Photography
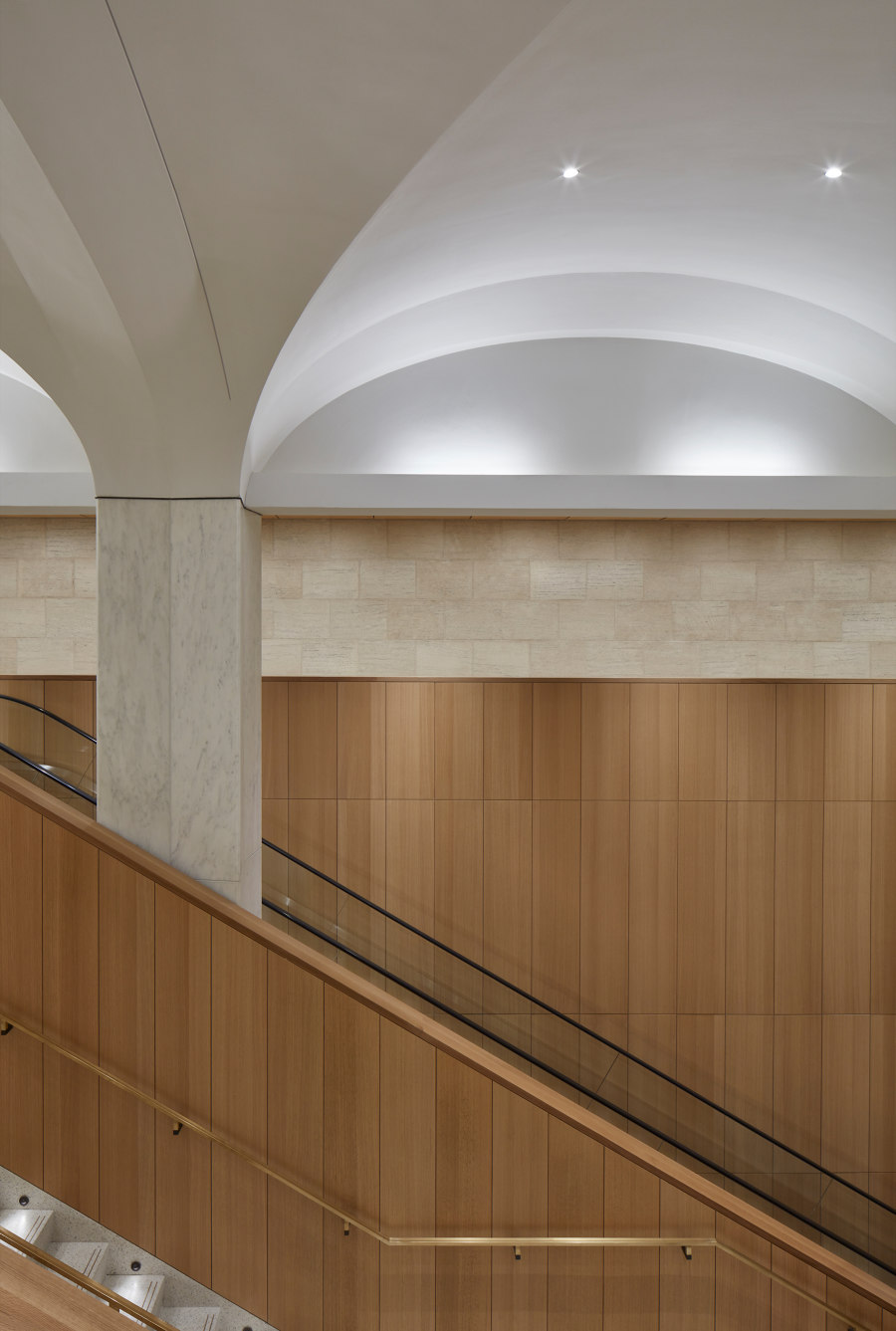
Photographer: James Brittain Photography
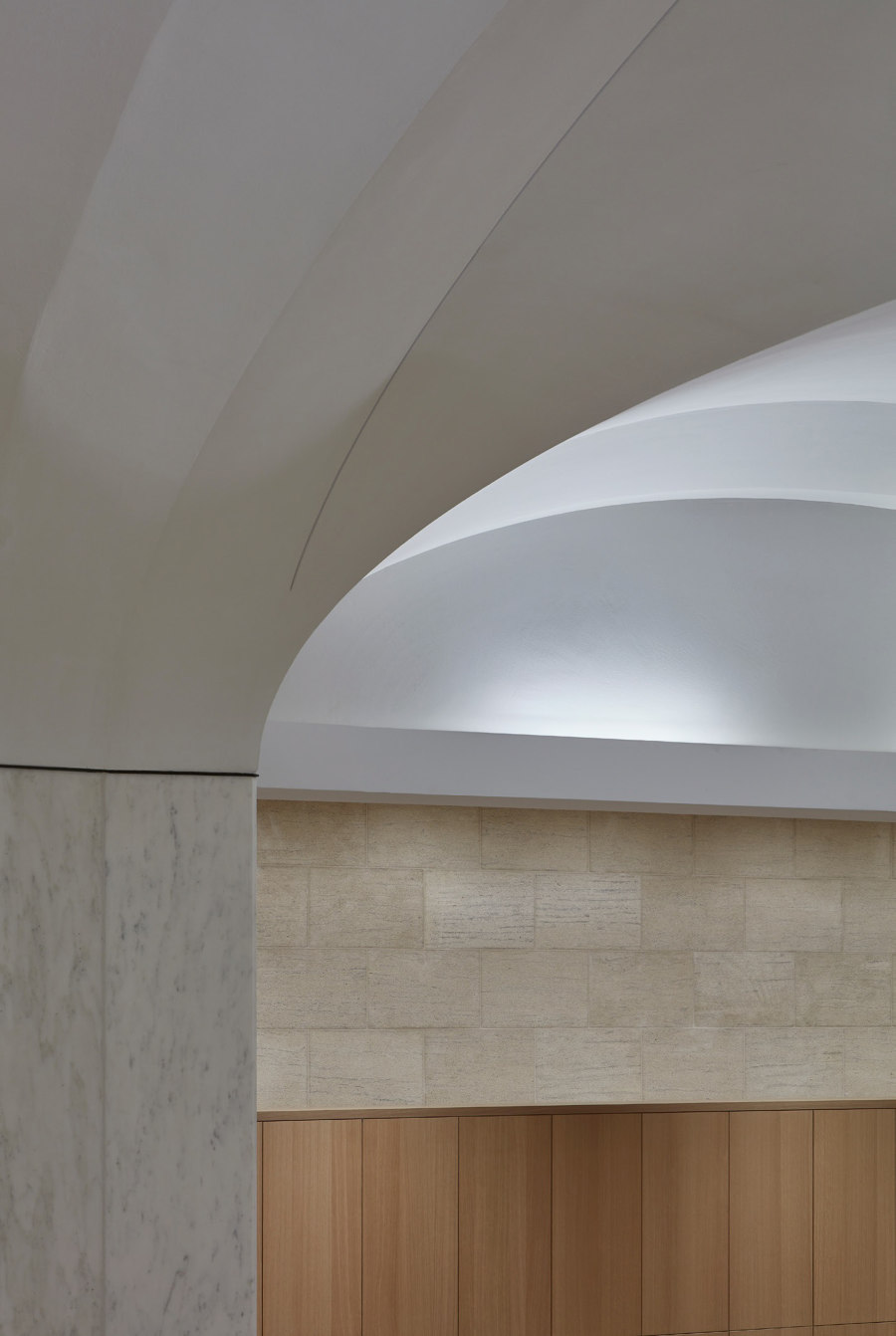
Photographer: James Brittain Photography
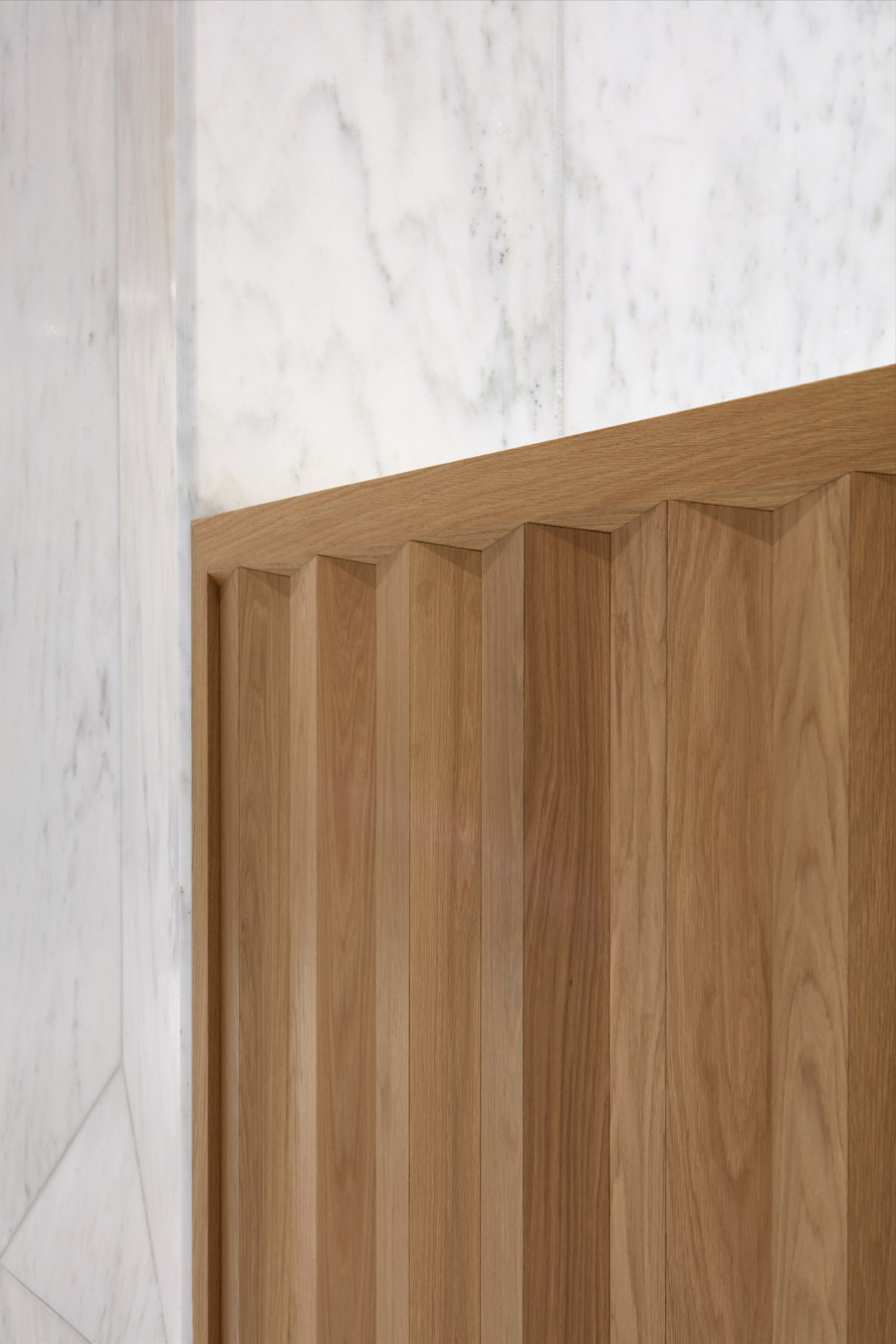
Photographer: James Brittain Photography
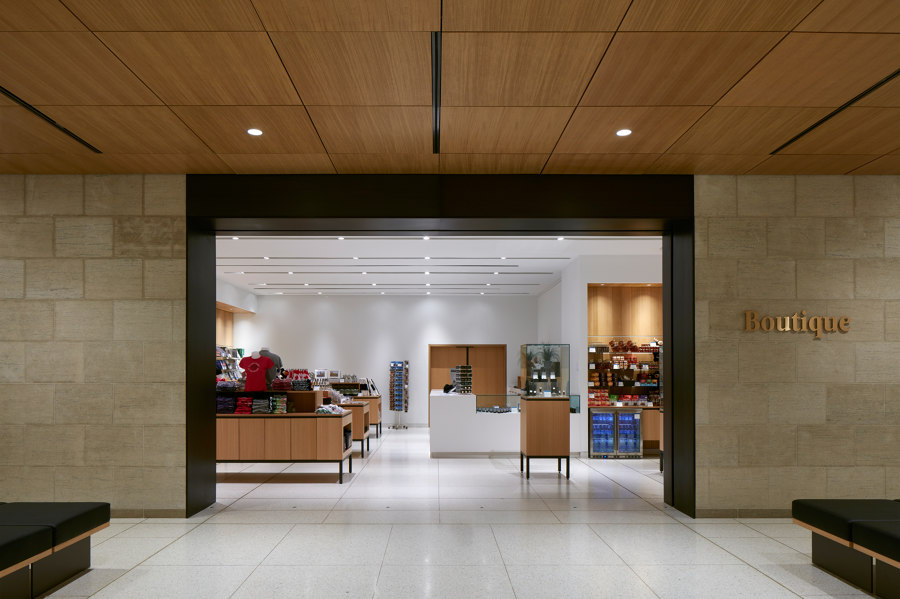
Photographer: James Brittain Photography
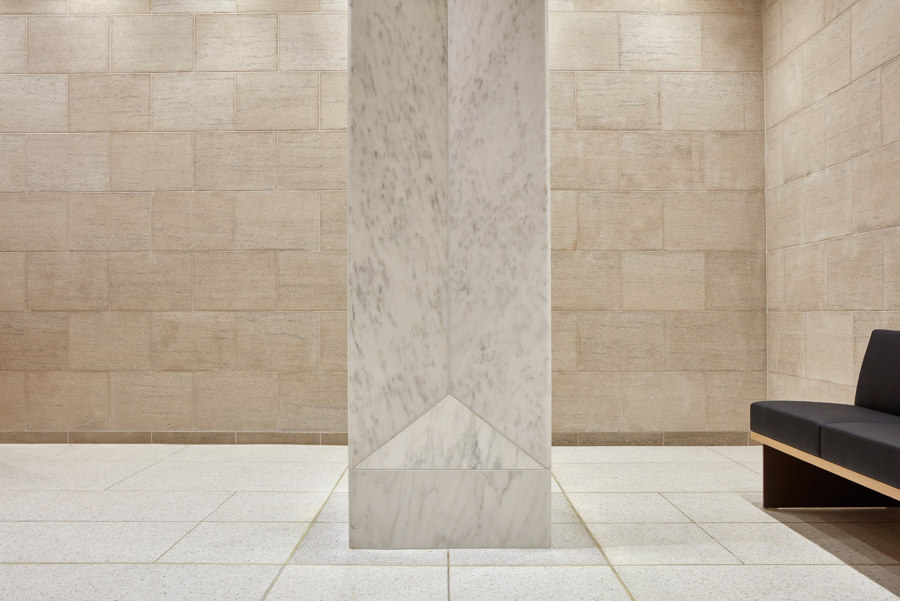
Photographer: James Brittain Photography
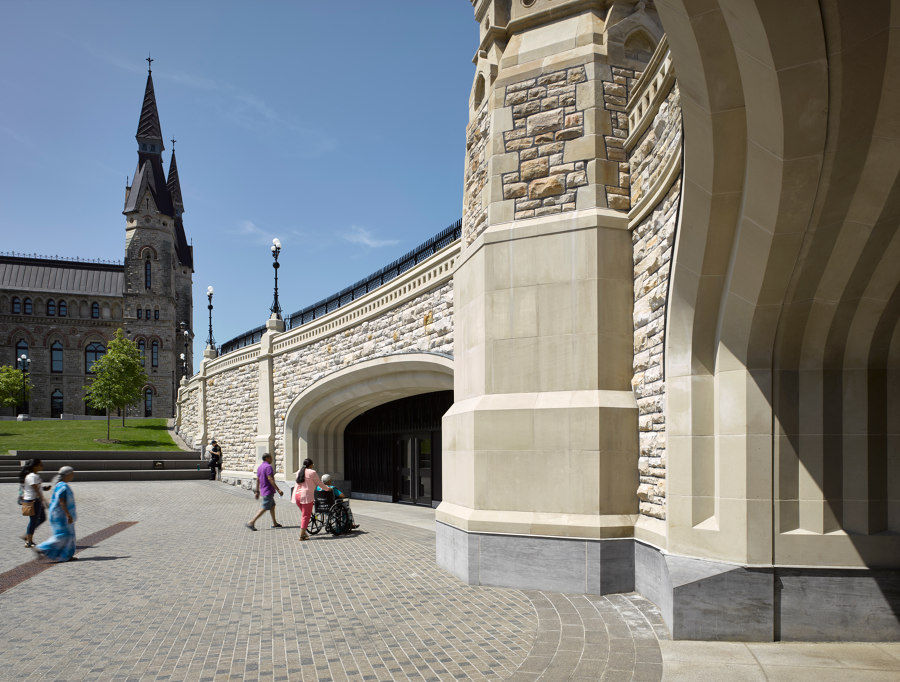
Photographer: James Brittain Photography
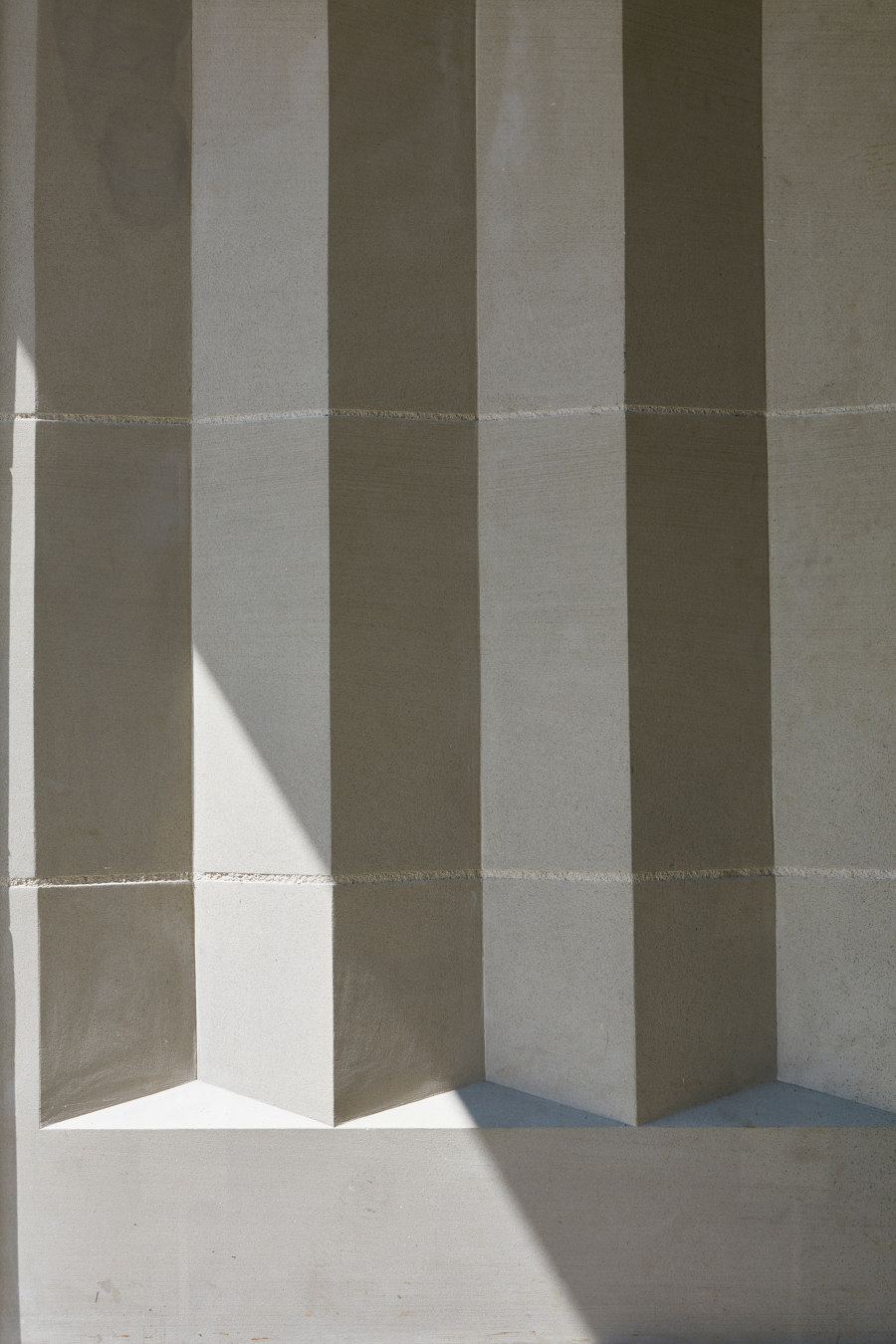
Photographer: James Brittain Photography
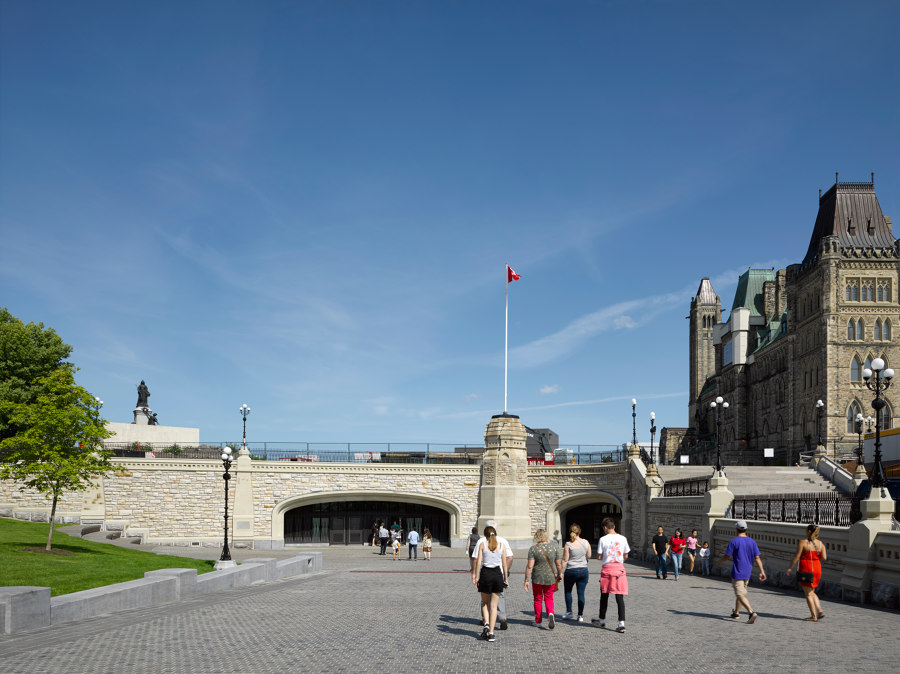
Photographer: James Brittain Photography
















