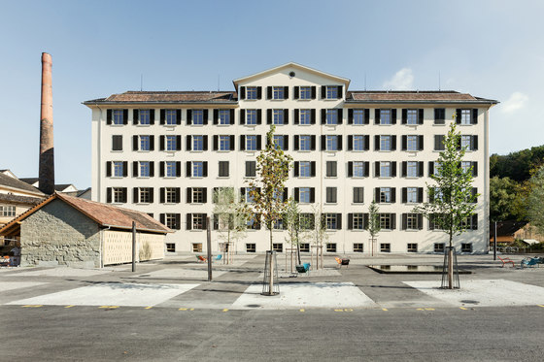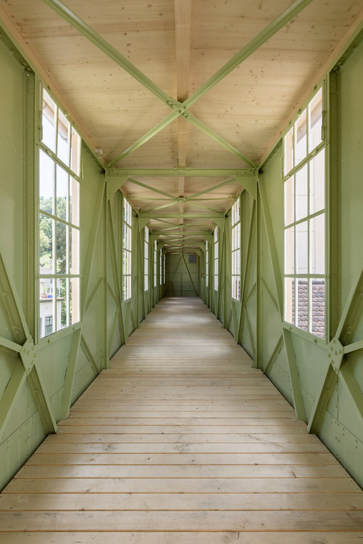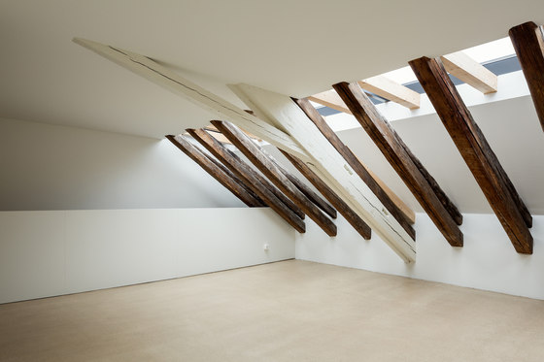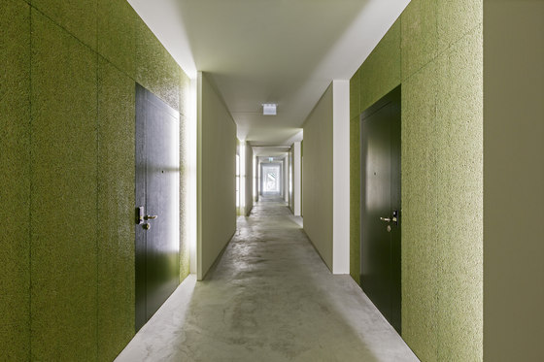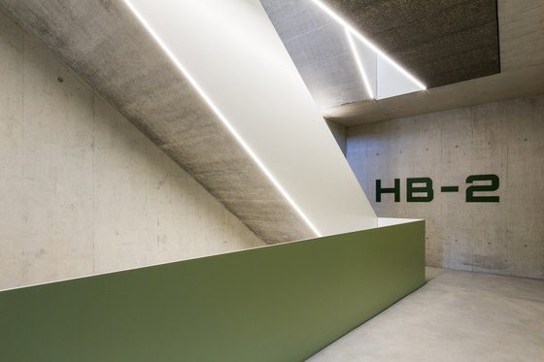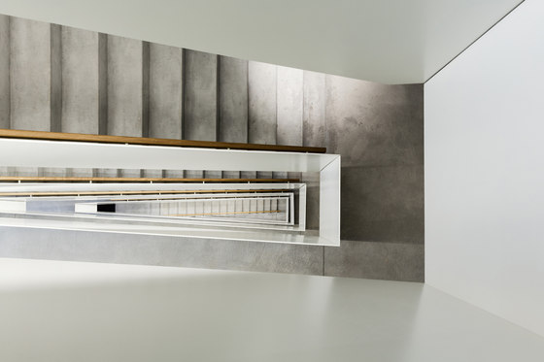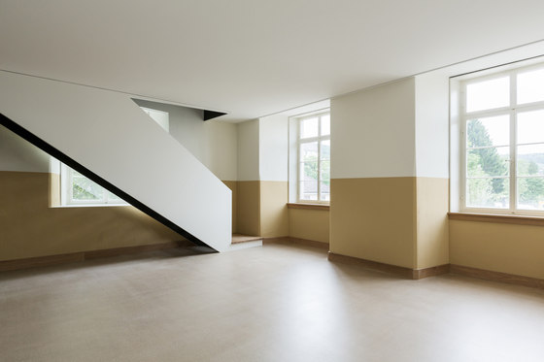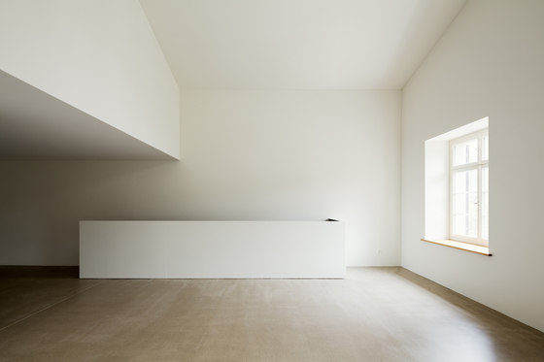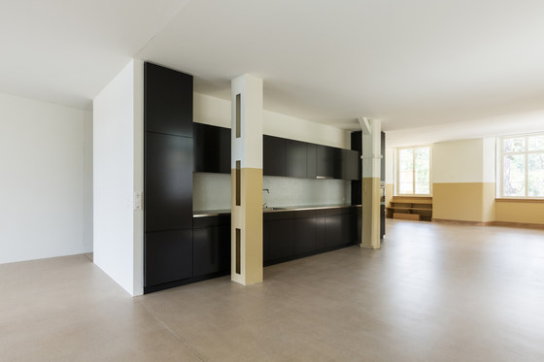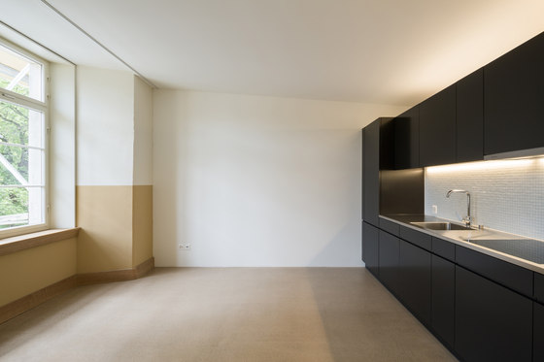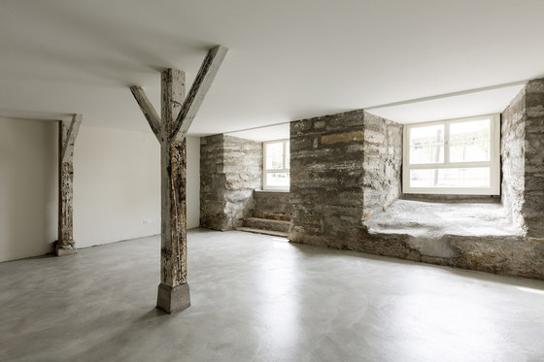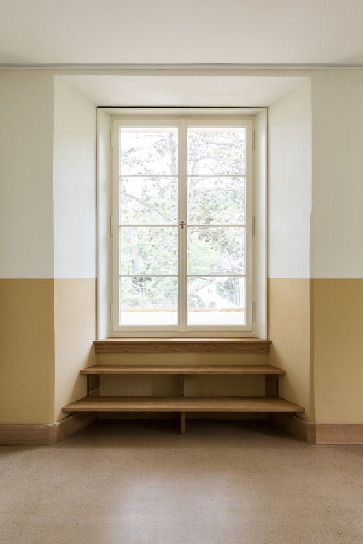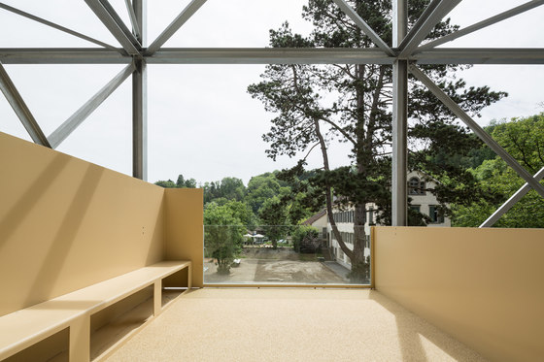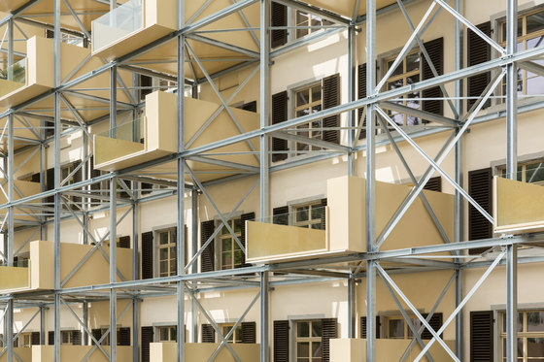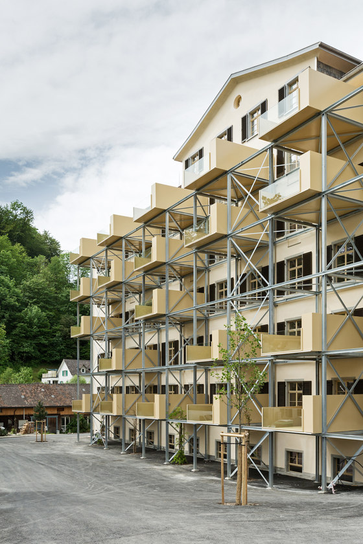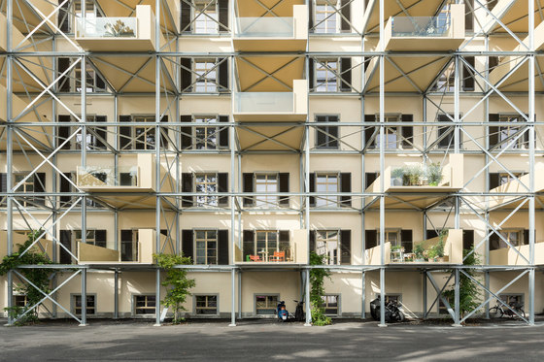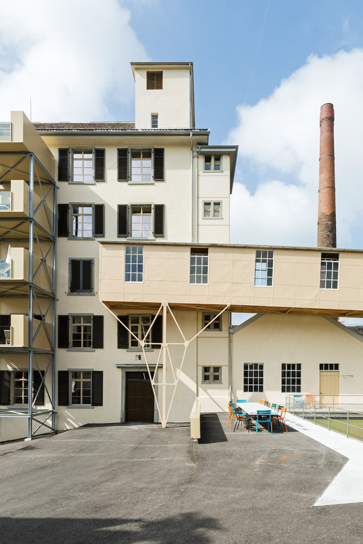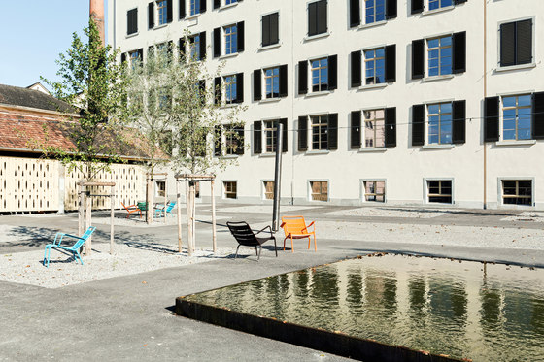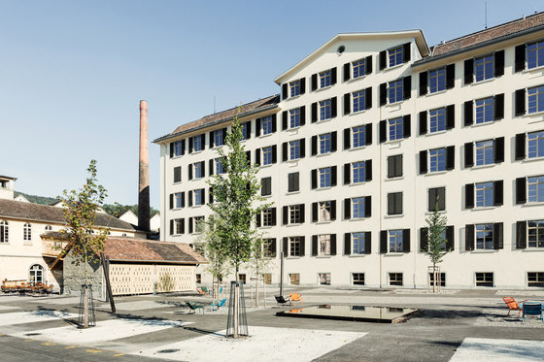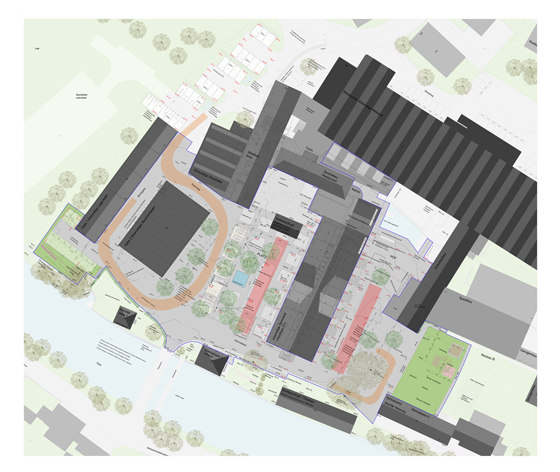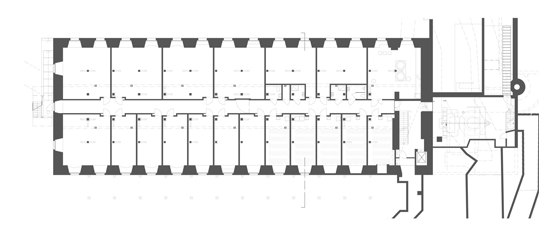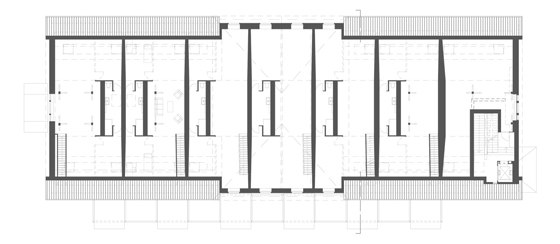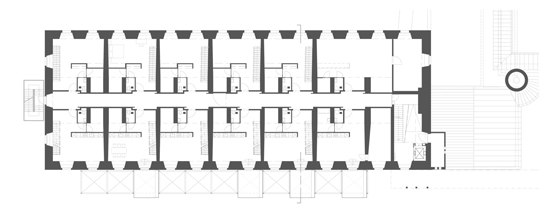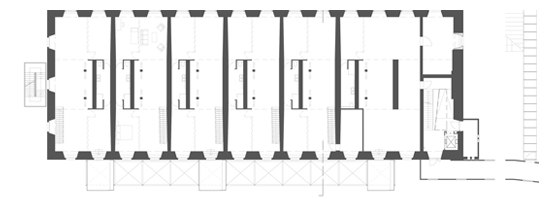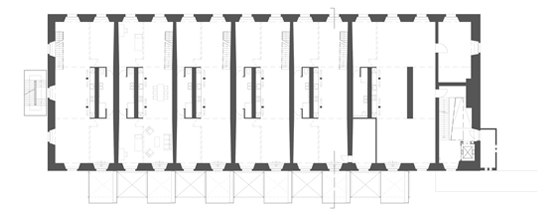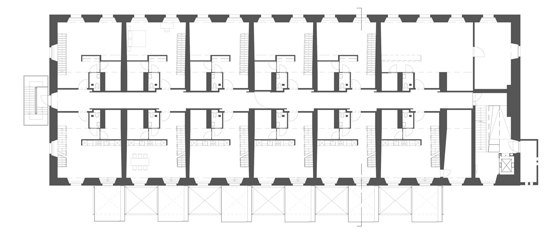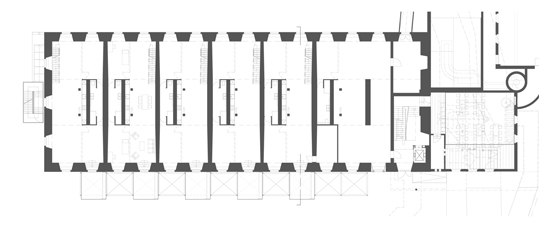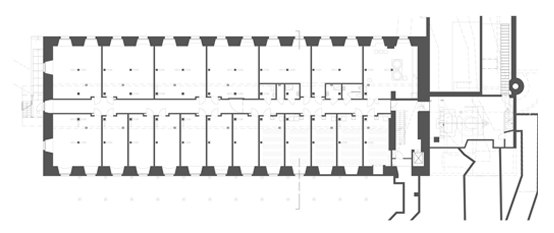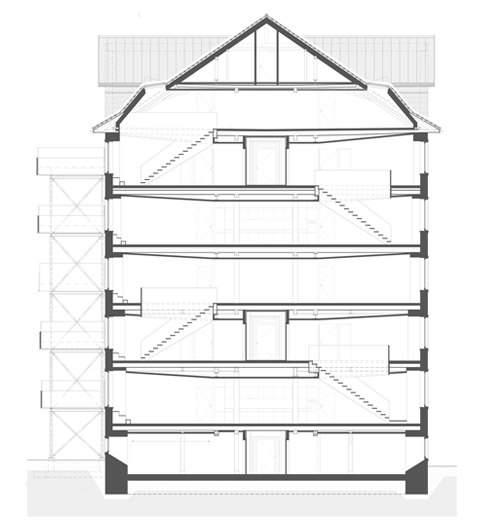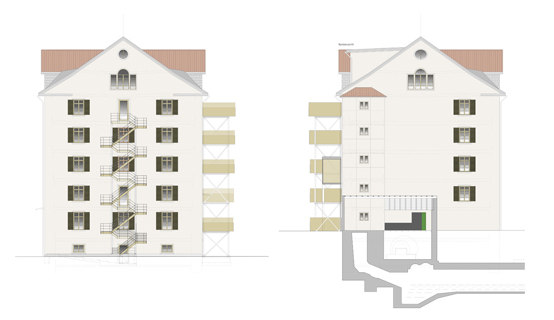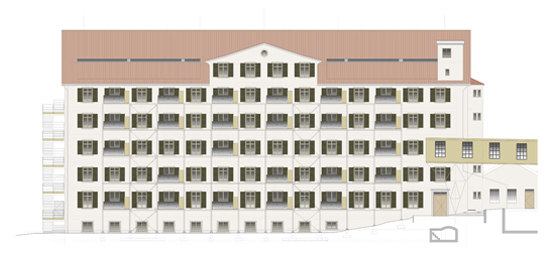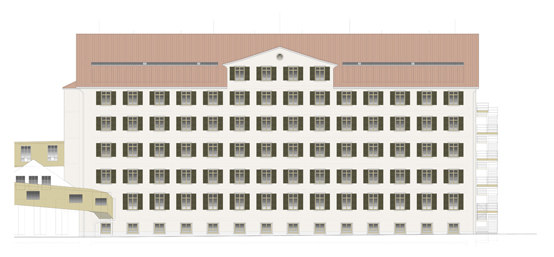The spinning mill “Blumer” at Freienstein was built in 1837. Since 1990 the production adjusted and the building hasn`t any use. In order to protect and revitalize the valuable historical structure, the masterplan in 2008 has created the possibility of living. On a floor space of more than 6000 m2 were built 23 loft apartments, 5 commercial units and 13 studios.
The conzept were clear: the sensitive handling of the building fabric, the preservation of the factory character as well as the development of loft floorings with high flexibility. A necessary secondary support system made it possible to show the old supporting structure as it was already seen over well over a century ago. The stairwell, formerly a pure wooden structure, did not meet the requirements of fire protection. The result is a carefully inserted concrete body, which respects and accentuates the old building fabric.
On the first and fourth floors two corridors pass through the structure in its longitudinal direction. The impressive dimensions of the former spinning mill are still visible and the access areas are reduced to a minimum by various types of maisonettes. The centrally positioned installation cores supply the kitchen and wet rooms to a minimum of space and create space-related flexibly usable areas throughout the entire building depth. The former color scheme of the interiors has been taken up and today forms the contrast to the color-reduced new building elements.
The balcony area was placed as an independent steel structure in front of the east façade and associates the industrial character. Due to the lightness of the construction as well as the unconventional opening over the parapet, the imposing factory façade remains unchanged.
The intensive dialogue between the preservation of monuments and today's structural requirements such as fire protection, building physics and accessibility creates an individual living space.
moos. giuliani. herrmann. architekten.
