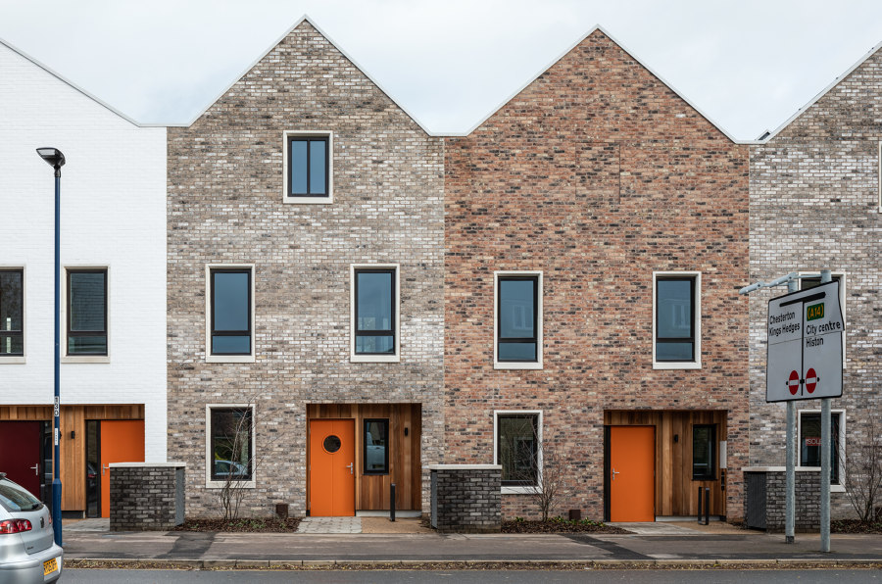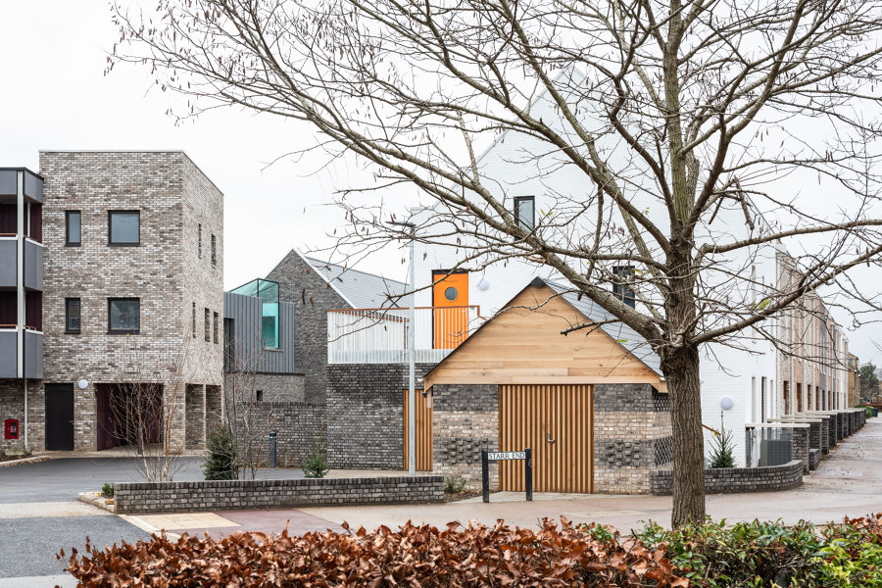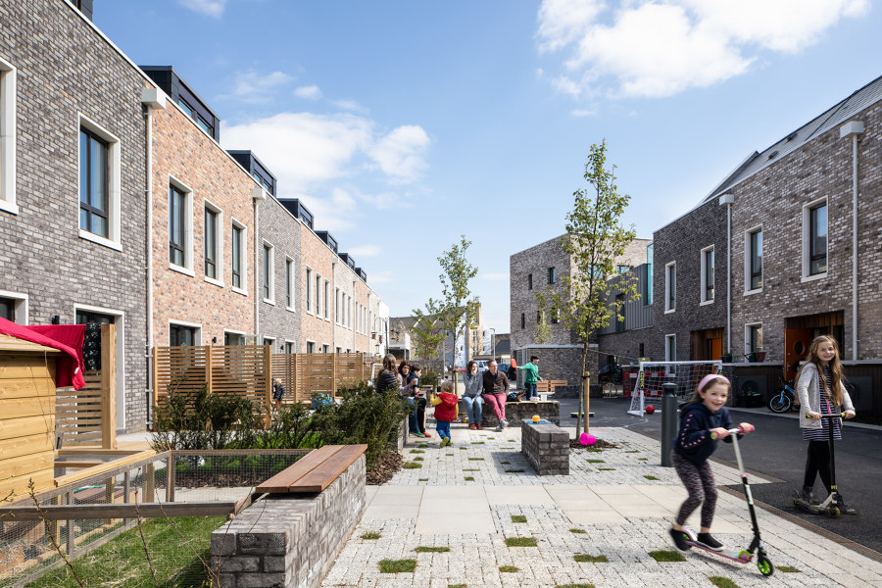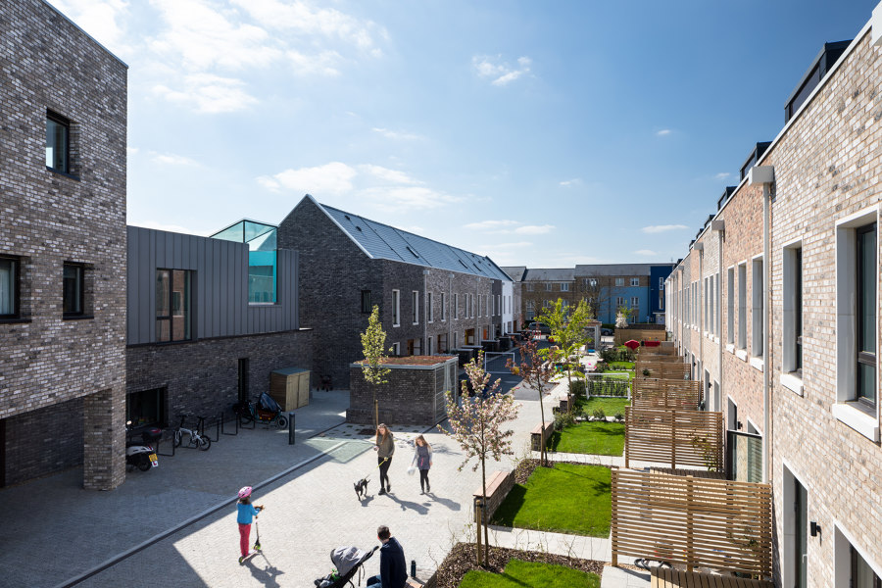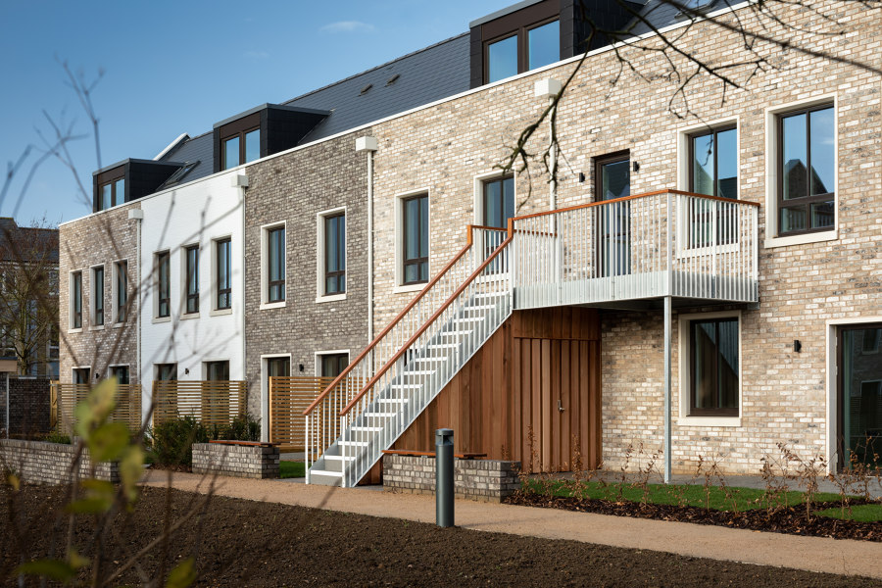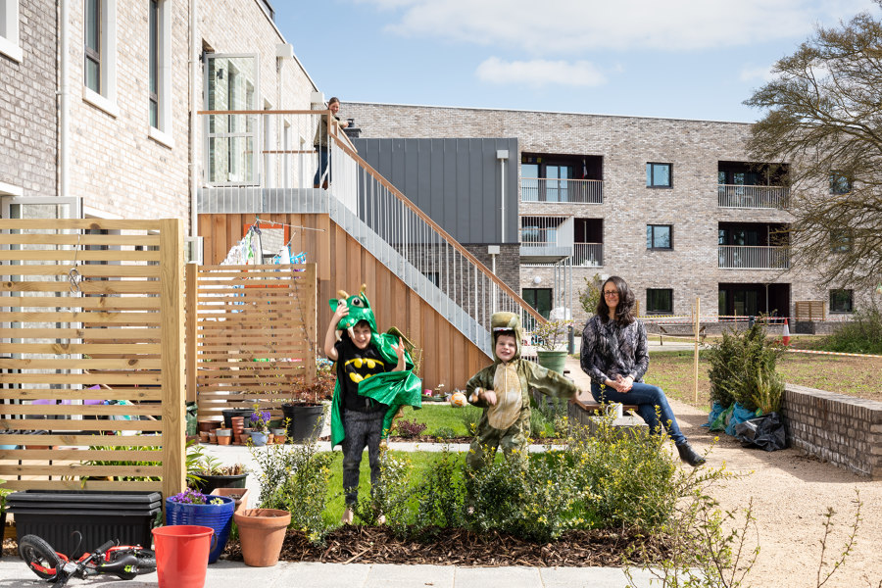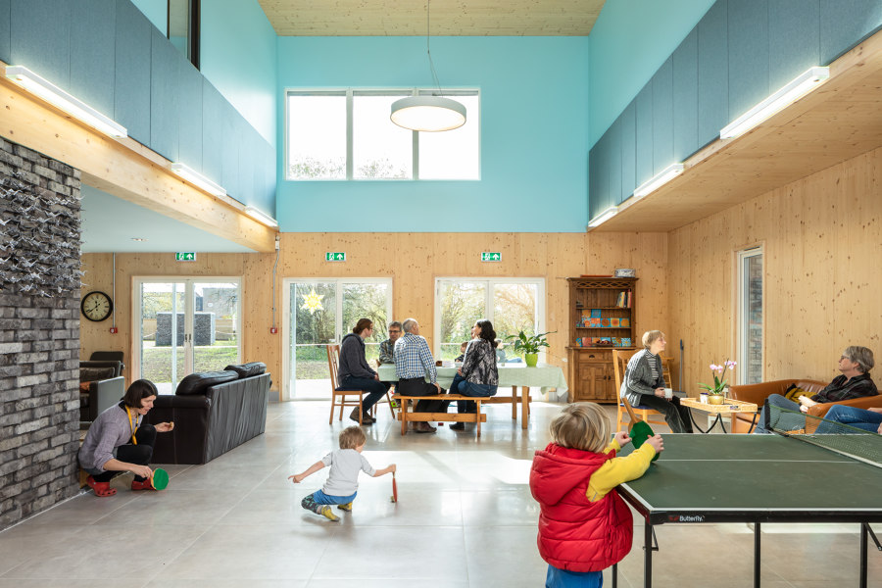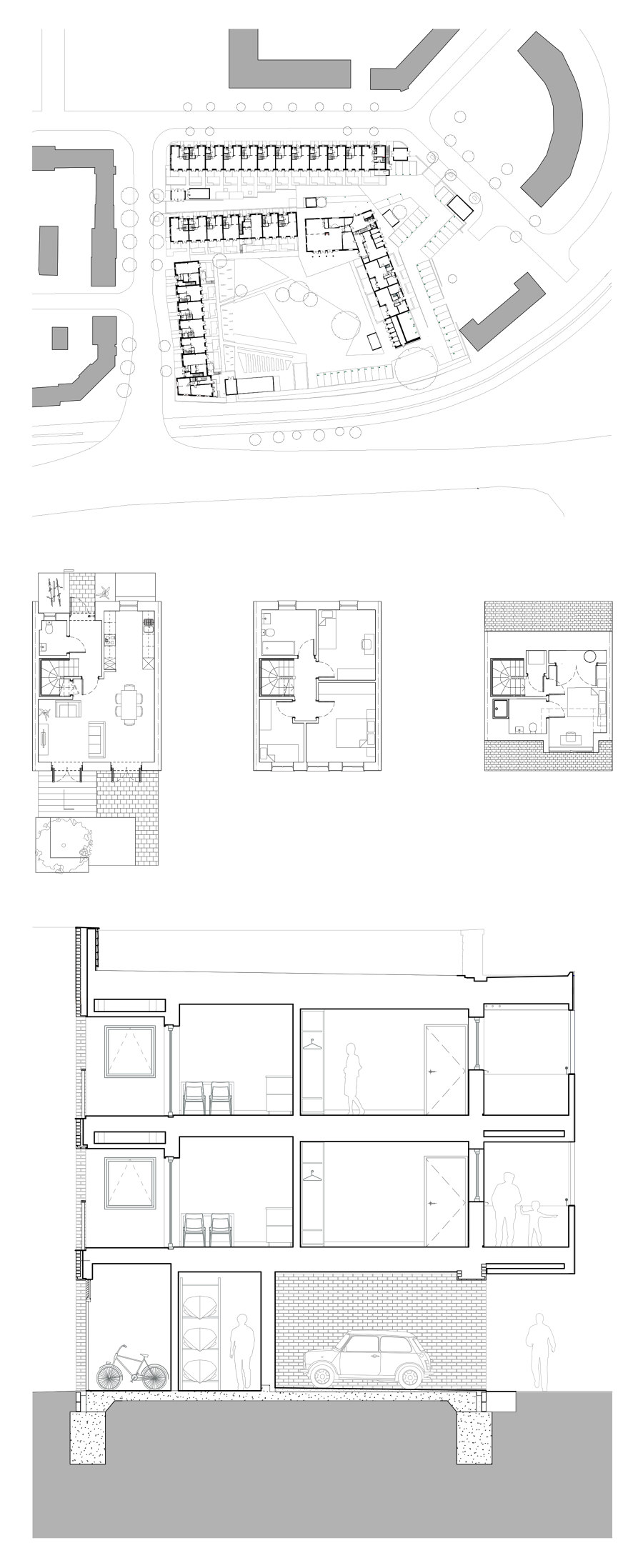Marmalade Lane, Cambridge’s first cohousing development, is now complete and welcoming K1 Cohousing members. This marks the culmination of eighteen years of work by the group, and comes at a moment when custom-build and community-led housing are being recognised by the government as viable and attractive models for future housing.
The development comprises 42 homes – a mix of two- to five-bedroom terraced houses and one- and two-bedroom apartments. In common with other cohousing communities now established in the UK, Marmalade Lane’s shared spaces and communal facilities, designed to foster community spirit and sustainable living, are integral to the development. These include extensive shared gardens as the focal space of the community, with areas for growing food, play, socialising and quiet contemplation, and a flexible ‘common house’ with a play room, guest bedrooms, laundry facilities, meeting rooms, and a large hall and kitchen for shared meals and parties.
A separate workshop and gym are located elsewhere on site. All residents are members of K1 Cohousing, have a stake in the common parts and contribute to the management of the community. Fulfilling the group’s aspiration for mixed, intergenerational living, the multi-national group includes families with young children, retired and young professional couples and single-person households of different ages.
Marmalade Lane is located in Orchard Park, an urban extension to north Cambridge built from the early 2000s. Orchard Park takes its name from the historic use of the site: the 19th century orchards in the area and proximity to the railway attracted the Chivers fruit distribution and marmalade-making business. K1 Cohousing chose the name Marmalade Lane for the new car-free street running through the development to celebrate this history, and in admiration of the company’s ethos and practices, which included a profit-sharing scheme first implemented in 1891, co-operative values echoed by those of cohousing communities.
The site, formerly known by its lot number of K1, was owned by Cambridge City Council. After sale of the site to a housebuilder fell through in the 2008 crash, the council agreed to work with K1 Cohousing to bring it forward for Cambridge’s first enabled cohousing scheme. A two-stage open developer competition, which established bidders’ design and delivery credentials before inviting financial offers, was held to find an innovative developer to translate K1 Cohousing’s vision and brief into a deliverable scheme.
TOWN and Trivselhus, with a design team led by Cambridge-based Mole Architects, were chosen in July 2015. Mole’s competition-winning design drew on TOWN’s advocacy of street-based development to create a scheme that knits into the wider neighbourhood, while meeting K1 Cohousing’s need for private and shared spaces. Homes are arranged in terraces which front existing streets and create a new one – Marmalade Lane – ensuring the development looks outwards as well as in.
The terraces enclose the large shared garden with an open aspect to the south to maximise sunlight. The Common House faces south onto the garden, acting as a gateway between public and cohousing realms and a focal ‘civic’ building for the K1 Cohousing community. The scheme includes communal waste stores and 146 cycle parking spaces, and car parking is kept to the periphery.
As a custom-build development, each K1 Cohousing household selected one of five ‘shell’ house or flat types which they then configured through the floor-by-floor selection of floorplans, kitchen and bathroom fittings, and one of four external brick specifications. Wide and narrow house and ‘paired’ flat shells share a 7.8m-deep plan, allowing them to be distributed in any sequence along a terrace. Homes have been tailored to individual requirements without the risks or complexity of self-build, while balancing personalisation with the harmony of a visually cohesive architectural style based on repeating wall and window proportions, porches and balconies.
The brick-clad houses have been built using Trivselhus’s Climate Shield closed panel timber frame system, which was precision-manufactured in southern Sweden. This ensures exceptional thermal efficiency and airtightness (and thus low energy bills for residents) and consistently high build quality, and permits configuration of floorplans to suit individual needs. Triple-glazed composite aluminium and timber windows and electrical ducting are factory-fitted, making for rapid construction on site, with a single house being able to be erected in two days. Mechanical ventilation and heat recovery (MVHR) systems in all homes ensure a comfortable internal environment, and air source-heat pumps provide low carbon electricity.
The Common House is at the physical and social heart of the cohousing community. An architectural one-off contrasting with the familiar rhythm of the terraces, this crosslaminated timber structure includes a double-height ‘great hall’ overlooking a terrace and the shared garden, and communal facilities and three guest bedrooms which can be booked by residents to avoid the wasted space of additional bedrooms in their individual homes. The Common House shares a lobby and lift access with 10 large, dual- and triple-aspect two-bedroom apartments across three storeys, each with a south-west facing balcony or terrace overlooking the shared garden, and a triple-aspect one-bedroom affordable flat.
K1 Cohousing grew out of rising interest in cohousing in Cambridge from the early 2000s, coalescing around the opportunity of the K1 site from 2008. With support from Cambridge City Council and expert professionals C2O Futureplanners and Instinctively Green, the group worked to establish the feasibility of development, attract new members, develop a vision and prepare a client brief, leading to the developer competition.
Following selection in July 2015, a full planning application was submitted to South Cambridgeshire District Council in December 2015. This was prepared collaboratively with K1 Cohousing, whose members participated in several workstream groups – on energy, housing, common spaces and landscape – and attended many design team meetings.
Marmalade Lane has been fully equity-financed by Trivselhus. The site was acquired by a special-purpose vehicle (a UK limited company) wholly-owned by Trivselhus UK and with a contractual joint-venture agreement with TOWN, the lead development managers. A fixed land purchase price was agreed with Cambridge City Council based on full market value, taking account of the cohousing brief, with payment of the land price deferred to be paid out of sales revenue, aiding development cashflow, and obligations on the developer to prepare a scheme in accordance with K1 Cohousing’s brief and to sell completed homes to members of K1 Cohousing.
Planning, construction and sales risk were transferred to the developer, ensuring that fulfilment of the cohousing brief was sensitised to commercial considerations. K1 Cohousing members who legally committed to purchase early were granted discounts, reflecting the developer’s reduced sales risk, and were able to exercise greatest custom choice over their homes.
Members have purchased properties in a conventional way, with one person from each household becoming a director of Cambridge Cohousing Ltd, the owner of the site freehold and the common parts. Residents pay a service charge to equip and maintain shared facilities, and are expected to contribute to the management of the community through participation in one of several committees and working groups looking after different aspects of cohousing life. The community has a non-hierarchical structure, with decision-making by consensus.
Design Team:
Mole Architects
Structural engineer: Elliott Wood
Civil engineer: Elliott Wood
M&E engineer: Hoare Lea
Landscape architect: Jamie Buchanan
Sustainability consultants: Co-Create
Quantity surveyor: Monaghans
Project management: Monaghans
Contractor: Coulson Building Group
