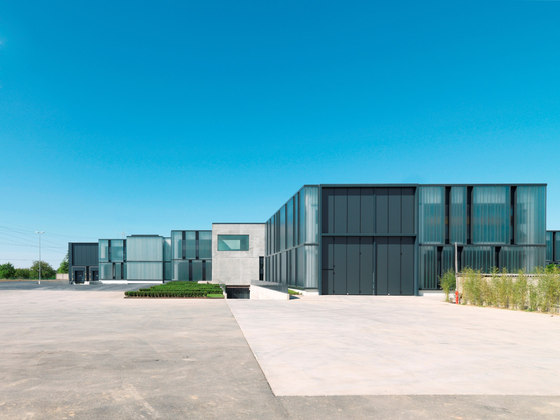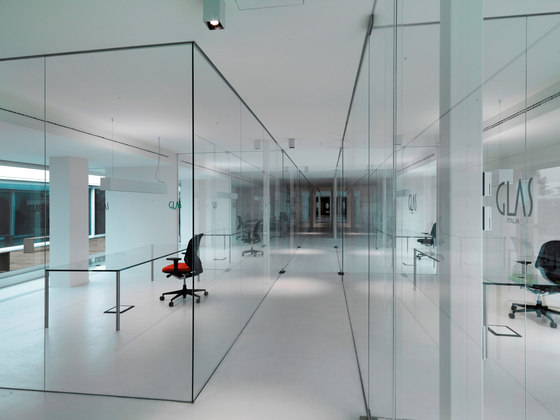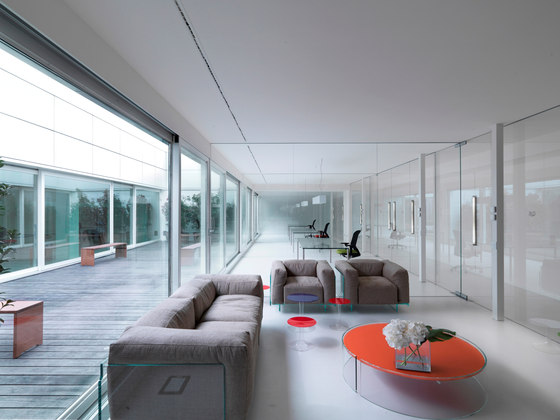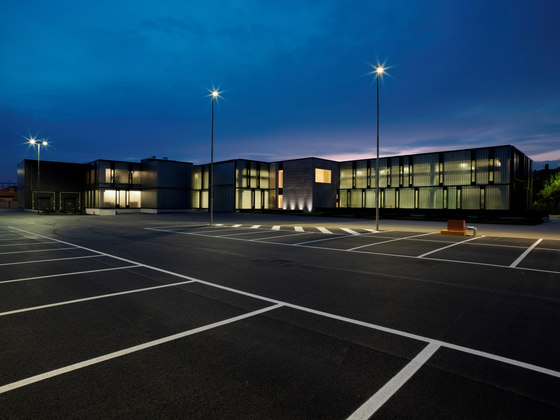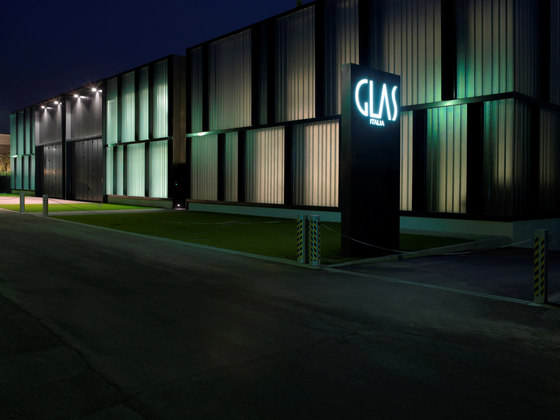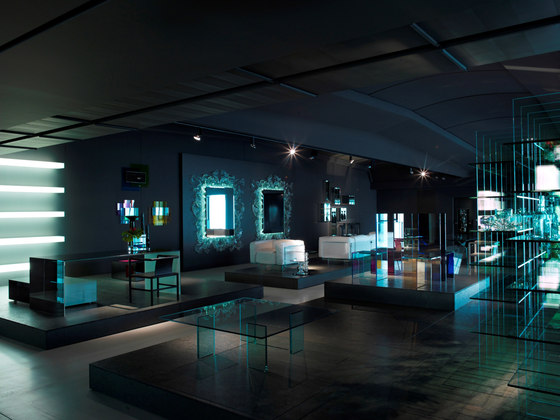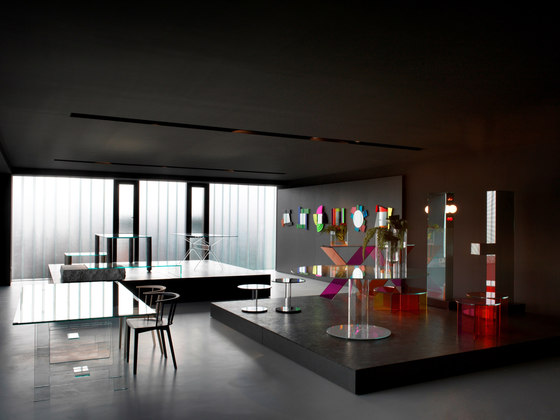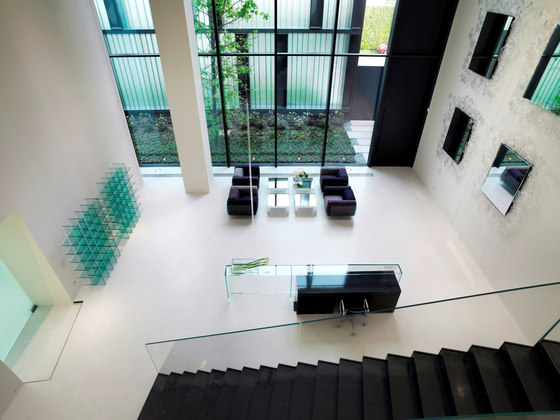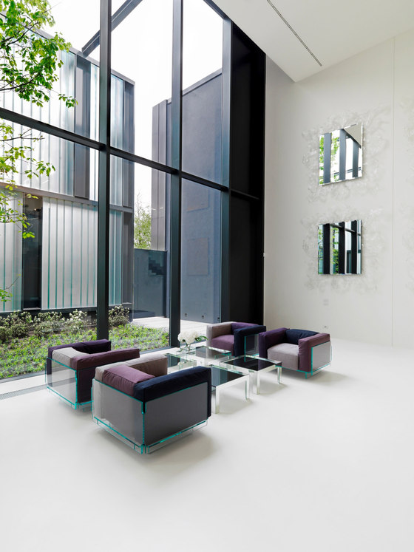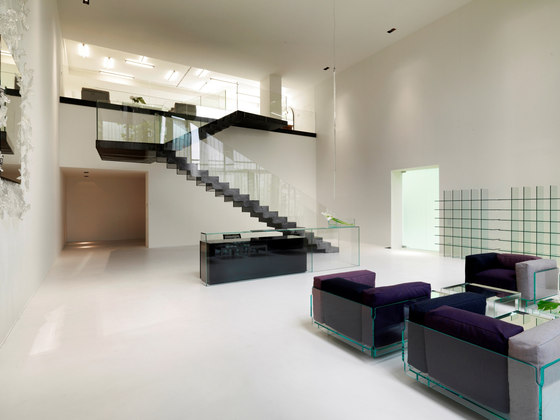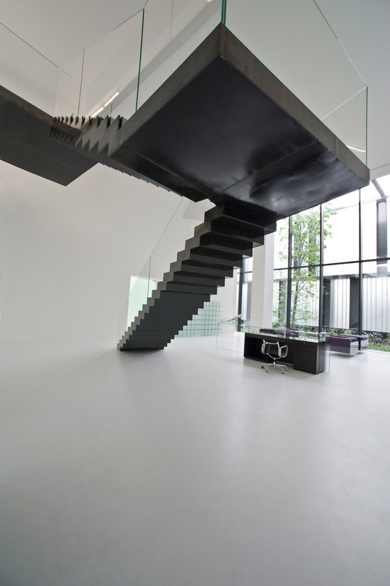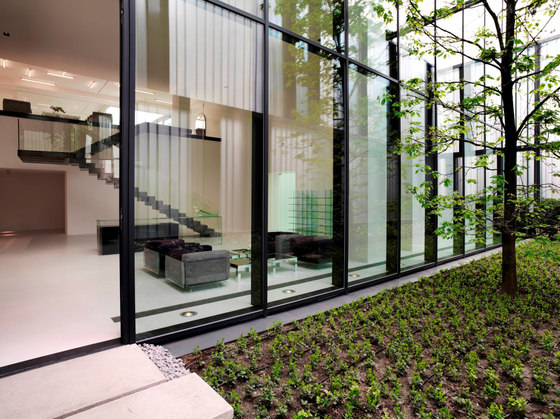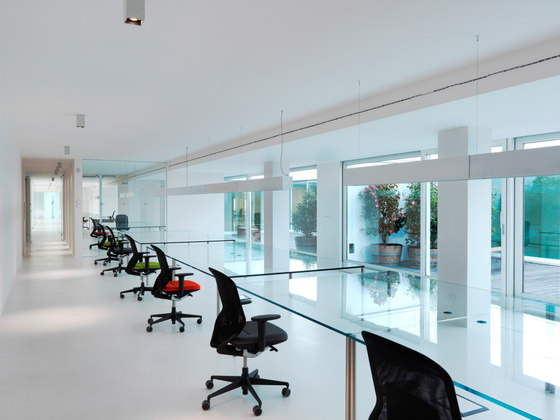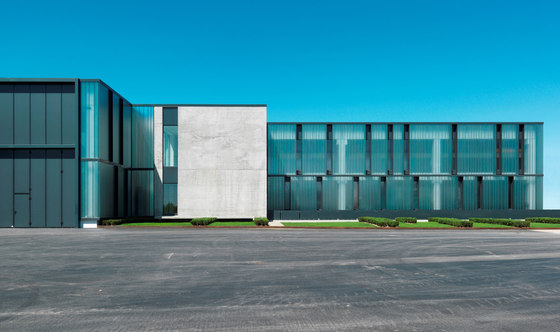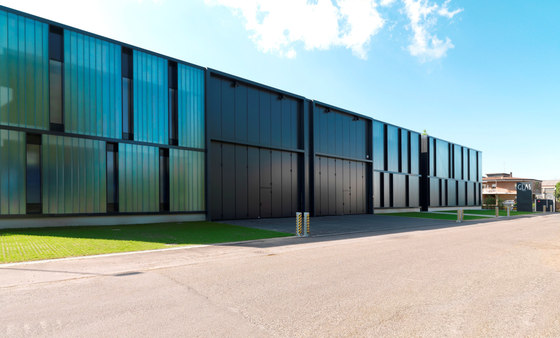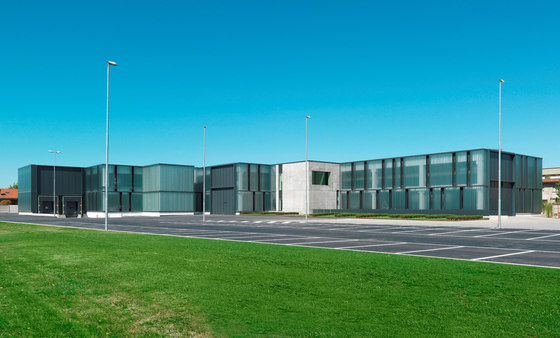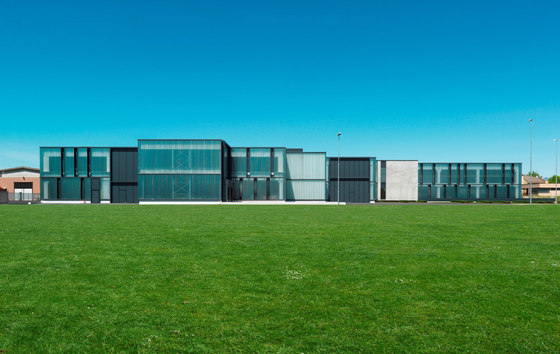The signature feature of the new building, covering a surface of 11.000 sqm., is its external cladding, which encompasses the pre-existing factory parts into the complex of the new structure: a black steel frame supporting special thermo-insulating U-glass profiles.
The façade is punctuated at irregular intervals by narrow, window frames again in black steel. On the south side, a cubic structure made of reinforced slab concrete, homage of Piero Lissoni to Carlo Scarpa, dominates the building and contains an impressive conference room. The irregular façade in U-glass is partly interrupted at the ground floor by huge gates in black steel, providing access to the transit of the trucks.
The main entrance is an opening in the façade, behind which lies an “open-air” atrium with plants and a green area. A walkway in concrete slabs leads into the light-flooded reception area with full height glass windows. From here the imposing self-supporting stairway in black steel and crystal glass leads to the first floor where the offices, meeting rooms, showroom and cafeteria are located. Large glass panels divide the interior spaces. The floors are covered with light-colored resin and create a breezy and open atmosphere, enhanced by the natural light entering the rooms through three big halls, whose wooden floors remark the elegance of the building and harmonize with the black steel frames of the façade.
Glas Italia
Architetti: Piero Lissoni con Paolo Volpato e Luca Veltri, Stefano Giussani, Andrea Piazzalunga, Mattia Susani, Ettore Vincentelli
Interior design: Stefania Crippa e Hitoshi Makino
Visual 3d: Alberto Massi Mauri e Alessandro Massi Mauri
Maquette: Gianni fiore
Direzione lavori, strutture, coordinamento generale: Studio Arching
Glasfabrik Lamberts: UGlas Linit
Kerakoll: Pavimenti in resina

