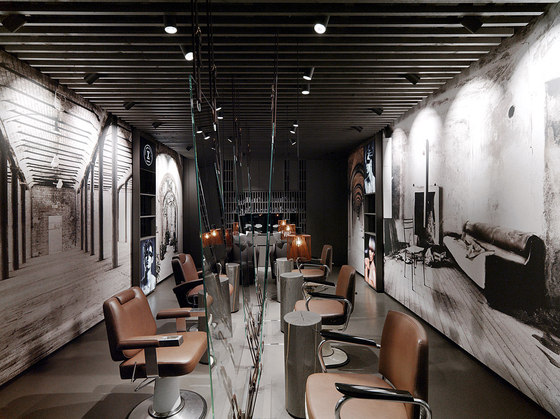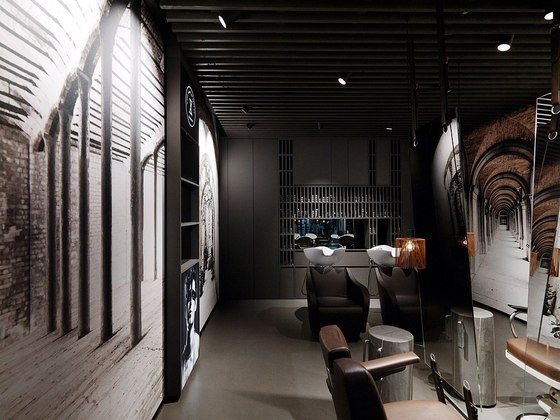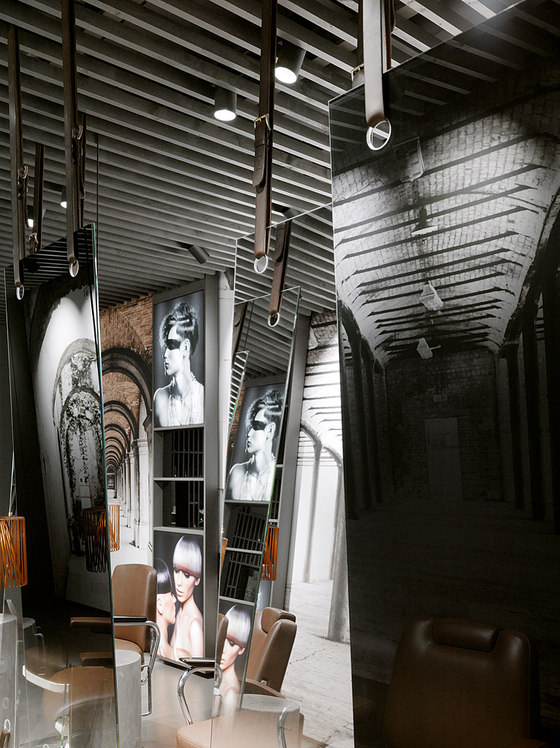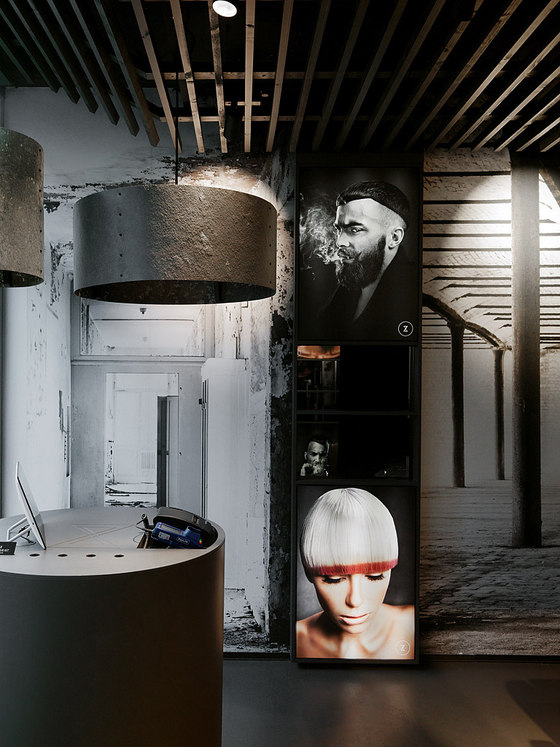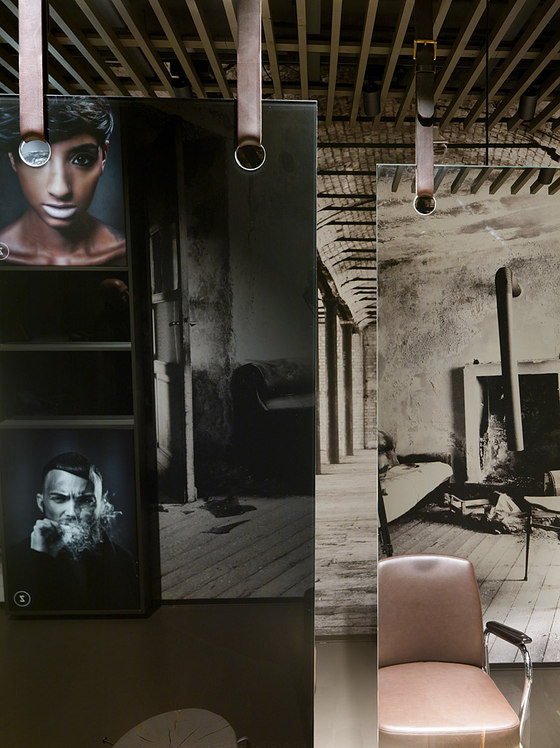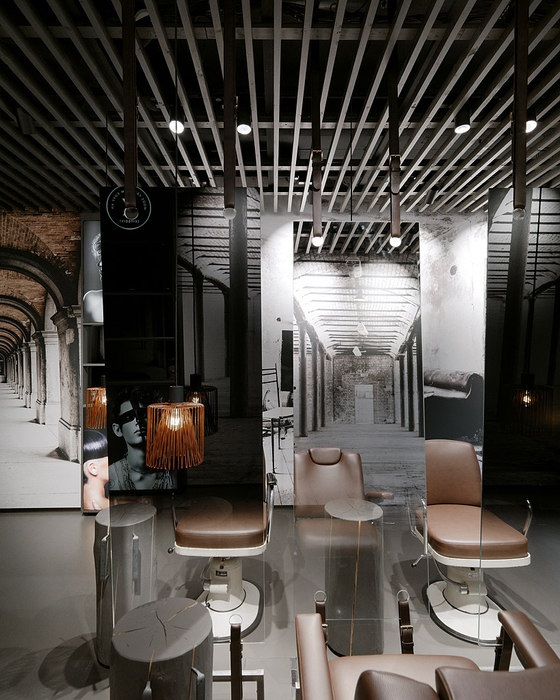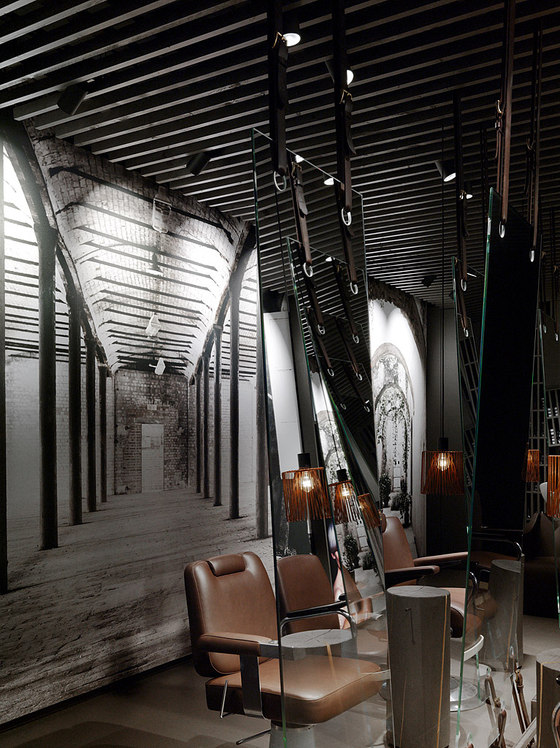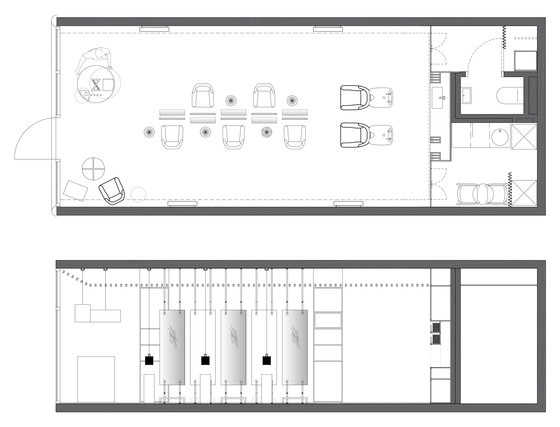In the heart of Graz, INNOCAD converted a ground floor shop within its existing context into a new hip hairdressing salon. The young team at Zeitgeist requested a trend-setting design that included the most efficient infrastructure possible. With this in mind, we developed an exceptionally well-designed shop concept that maximizes space usage and offers sufficient room for the hair salon’s varied working areas and functions.
This space is a centrally located ground floor hairdressing salon with a high pedestrian traffic. Therefore it was essential that people could browse and watch the salon activities through its fully glazed windows. The client directive also included creating five work units for hairdressing and a washing area including two shampoo chairs. One challenge was to implement these areas into its confined space within the existing parameters of the premises. Since the shop is a narrow protracted space another challenge was to expand it by implementing unique solutions.
Our approach was to achieve an optical illusion by using central perspective images on the walls to “optically extend” the room. Additionally the walls had their own lighting to create even more depth. By placing mirrors in the center of the shop, customers can view themselves and it makes the room appear larger. The mirror is also significantly reduced so as not to compete with the captivating images on the walls. The lower part of the mirror is also transparent which gives the entire installation an airy-floating appearance. Moreover, by centrally arranging the hairdressing chairs, the essential purpose of the shop is significantly moved to the middle of the room.
Innovations are not only in the technical implementation of the mirror arrangement but also in light composition. While the mirrors are installed with an exact calculated angle to flatter the costumers with their own image, the angle’s hidden advantage is the perspective view the person in the hairdresser chair gets. The image of the central perspective room behind them opens up another dimension, giving an impression of a wide additional space in the background. Display elements with analog screens, showing the latest hair creations have been implemented between the wall coverings. This can also be used to present a range of hair care products that can be purchased afterwards.
The linear designed furniture in the back of the shop has multiple purposes, a consultation area for costumers and ample extra storage including all hair dye displayed in a very representative way. Consequently, the hairstylist is able to provide a dye consultation effectively. The room is general is kept dark with lighting reduced to only the essential areas. Spots are right above the workplaces to provide enough light for any kind of work.
Zeitgeist
INNOCAD Architektur
Team: Michael Petar
Jörg Kindermann, Martin Lesjak, Paul Plankensteiner
