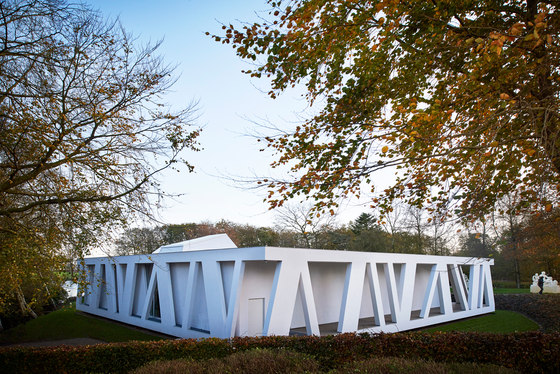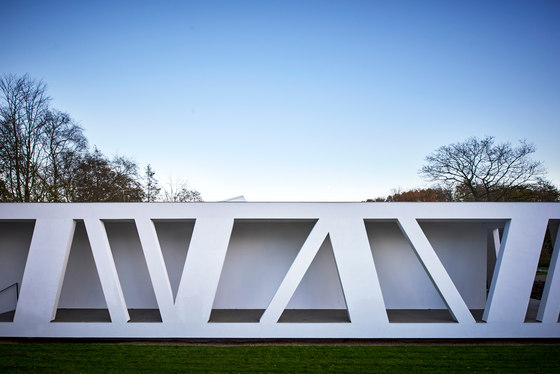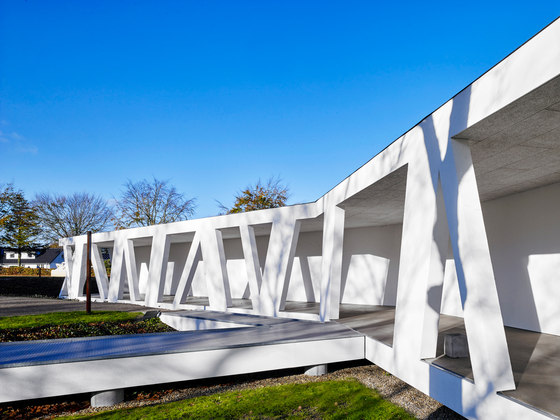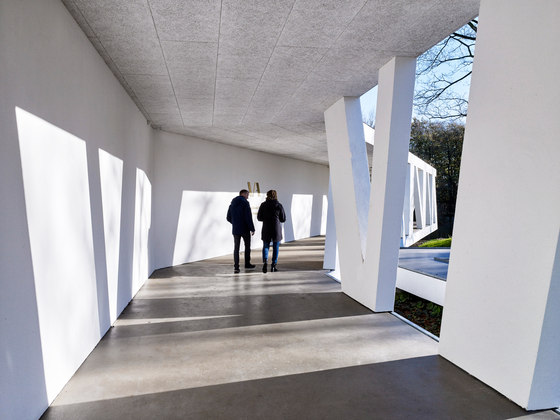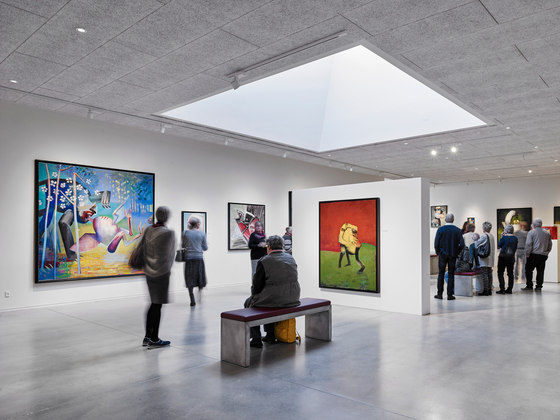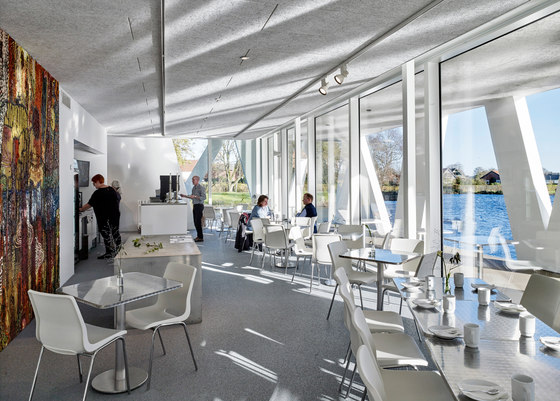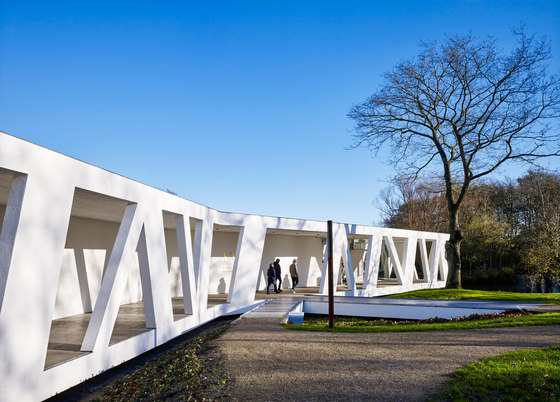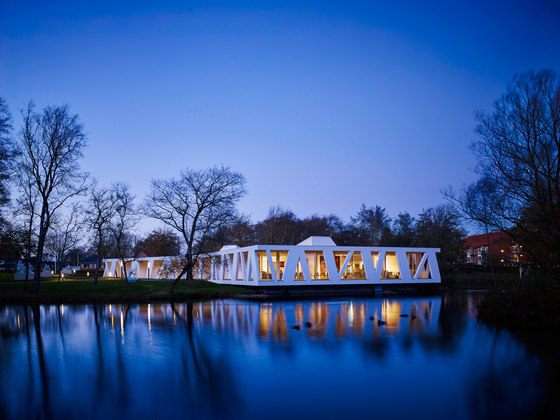The Arne Haugen Sørensen Museum is now officially open. An inviting pavilion in close connection to the surrounding nature. The building is an extension to Vestjyllands Kunstpavillon in Videbæk, Denmark.
A donation of 70 works of art from the Danish artist Arne Haugen Sørensen made it possible for Vestjyllands Kunstpavillon to expand the Kunstpavillon with further 400 m2 in connection to the existing pavillon. Having designed the first building, we re-established the collaboration with the museum and designed an extension that brings new life into the architecture while maintaining the original atmosphere and poetry.
It was a focal point in the design of the extension to continue the architectural vision from the first building to create a cohesion and one unity.
Like rushes in the wind
Thus, the extension continues the architectural concept from the original building with a walkway for visitors and bypassers all the way around the core. An open space between the interior and the open façade with oblique elements.
The museum has a beautiful location in the western part of Videbæk Park, with the original building being situated as a Japanese tea house by the edge of park and lake, and the geometry of the façade was originally inspired by the surrounding nature - rushes of the lake swaying in the wind, and branches of the local trees.
With the façade being a significant common feature between the two buildings, they are now both in close connection to the beautiful park they are located in.
The exhibit room is designed to support the art in the best possible way with a substantial overhead light of daylight creating the right contrast. The new exhibition area is exclusively for Arne Haugens paintings, sculptures and watercolours.
Henning Larsen Architects
