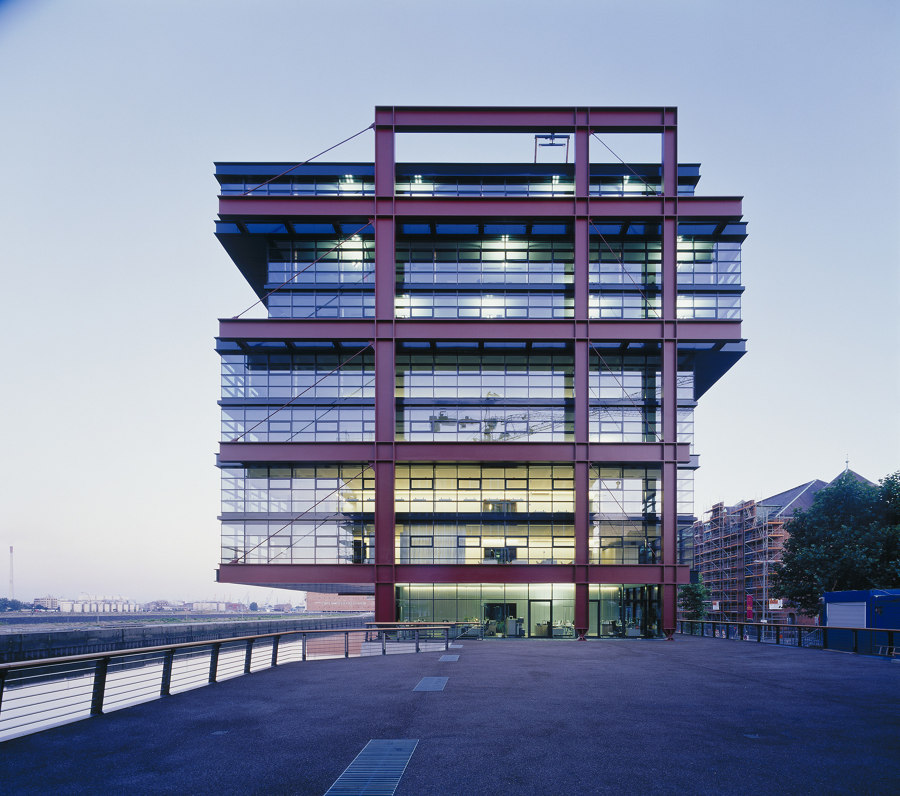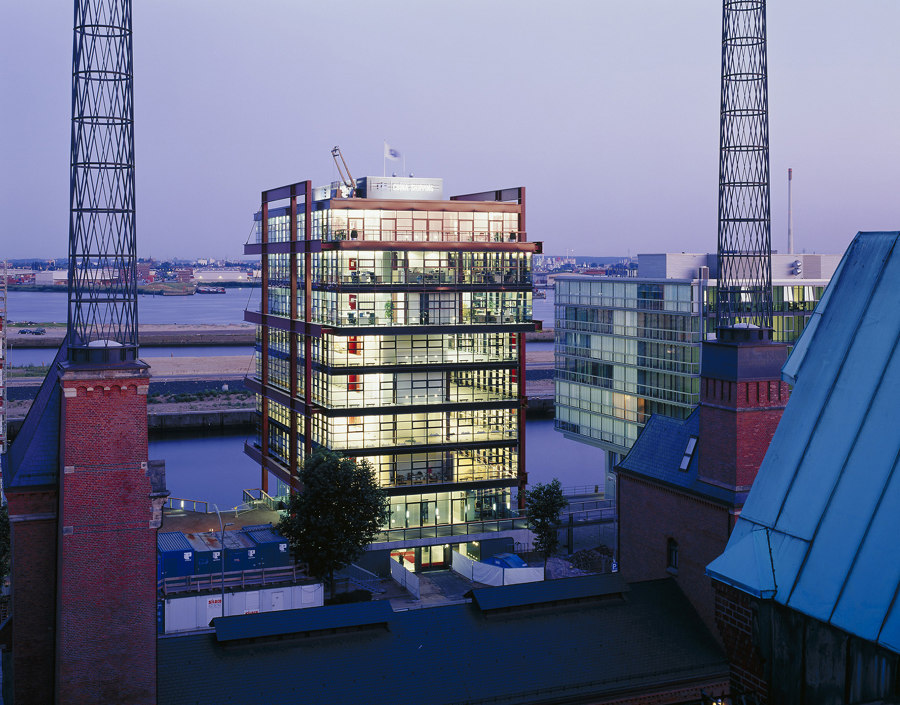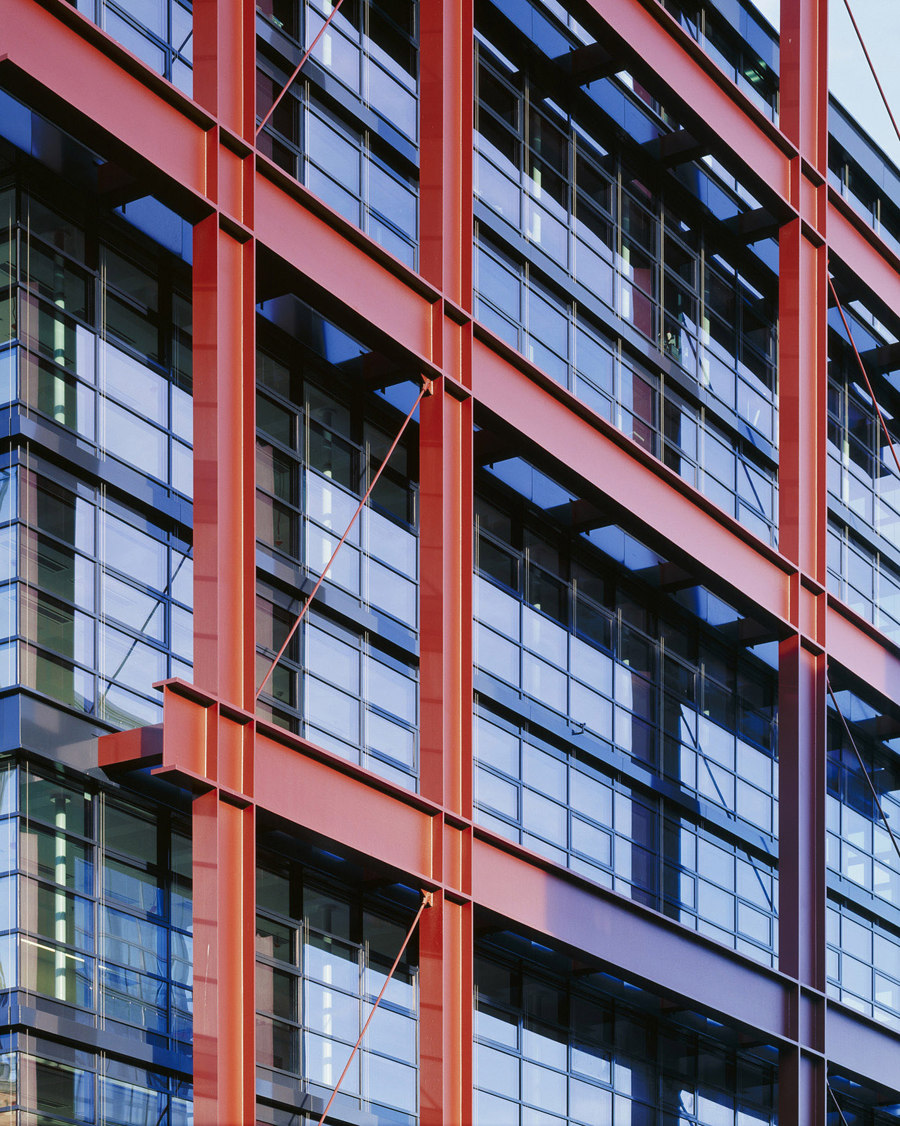
Photographer: H.G. Esch, Hennef

Photographer: H.G. Esch, Hennef

Photographer: H.G. Esch, Hennef
The property is part of HafenCity, the new urban development project situated on riverine islands in the port of Hamburg. The two polder complexes East and West connected by a bridge for fire-brigade access lie on the south side of the Sandtorkai quay between the Brooksfleet channel and Sandtorhafen harbour. The polders ensure protection against flooding for the eight buildings planned.
The office building on Zoning Plot 5 forms the western segment of the East Polder at the level of Auf dem Sande, a street connecting the port to the inner-city mainland via the Sandtorbrücke bridge.
The separation of the two polder complexes causes a vacant lot to arise at the end of Auf dem Sande that simultaneously enables access to the waterside promenade. In addition, spacious outdoor stairways between the buildings equally permit access to the polder areas.
This project resulted from an architectural competition for polder building development.
Augmented by an exterior steel girder superstructure, the building stands on a 47-metre-wide and 22.25-metre-deep section of the polder. On the eastern side of the ‘harbour highrise’ a polder area is formed between Buildings 5 and 6 that has been shifted westward to the polder’s edge.
The overall concept for the building envisages an association with containers stacked within a steel construction.
Bearing a height of around 33 m in relation to ground level at street height and around 29 m in relation to the upper edge of the polder, pursuant to planning law the office building is defined as a ‘highrise’. The control room for technology is positioned on the roof. A supporting access juncture core links the two polder-level storeys to the eight upper floors.
The main entrance is located on the ground floor, in other words the upper polder storey, which is accessed from the street at nearly ground level (5.04 m above sea level). A utilisation unit measuring roughly 130 m² containing office space can be reached from the plaza on Sandtorkai.
The car park with entrance and exit ramps is also situated on this floor.
The parking spaces are organised into stacked bays for two cars. The trenches for the stacked parking systems are located on the first basement floor along with areas for archiving and storage. The rooms for building services engineering are also located here.
Each of the office units facing the inner core is approx. 440 m². Sanitary facilities, kitchens and server rooms lie respectively at the top and to the front of the core.
Spacious terraces arise on the sixth and eighth floors due to recessed storeys.
Design team:
Hadi Teherani Architects


