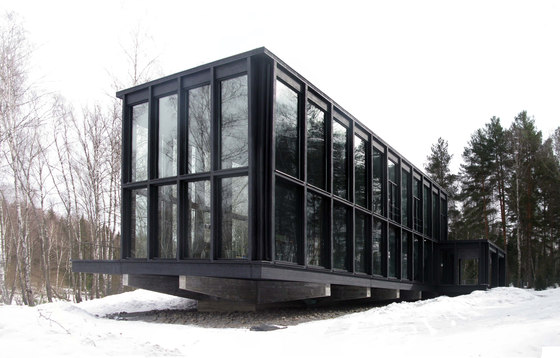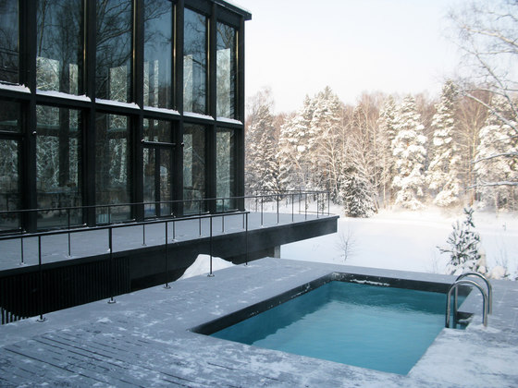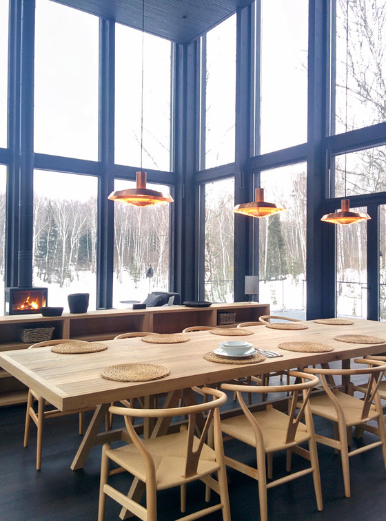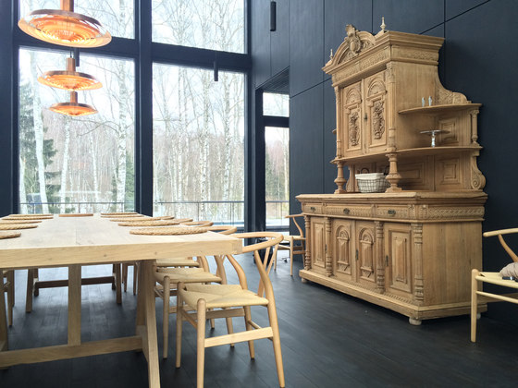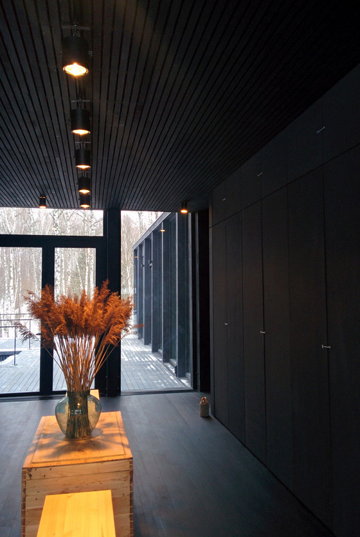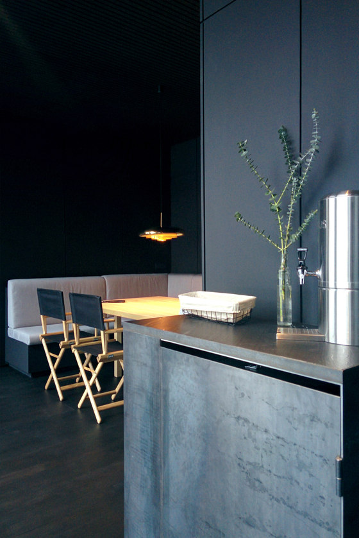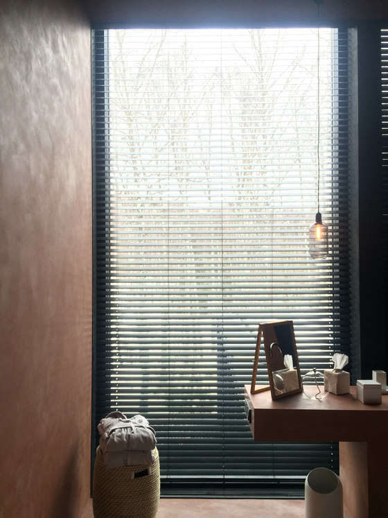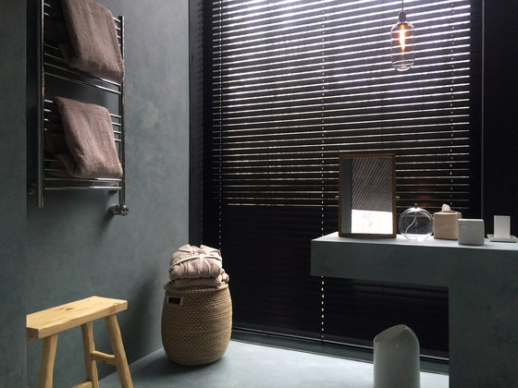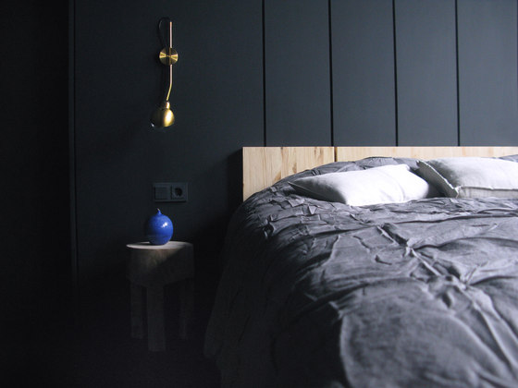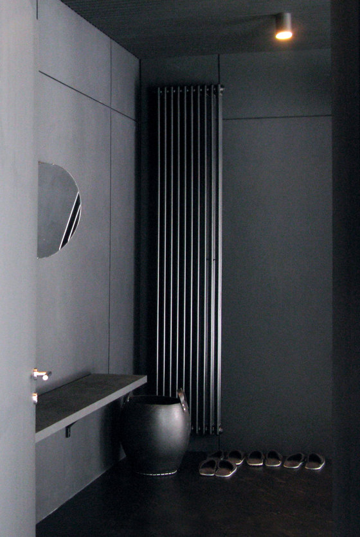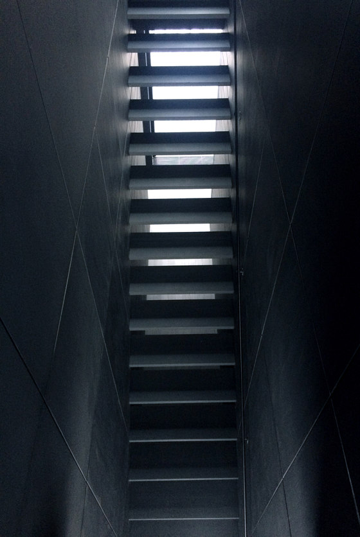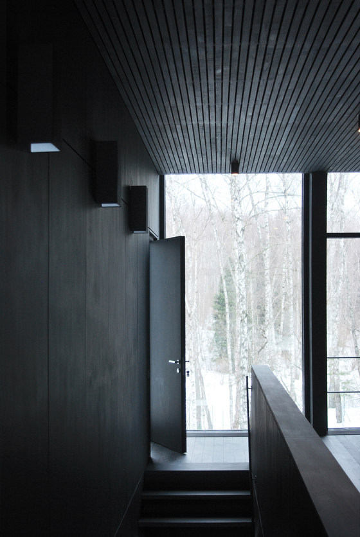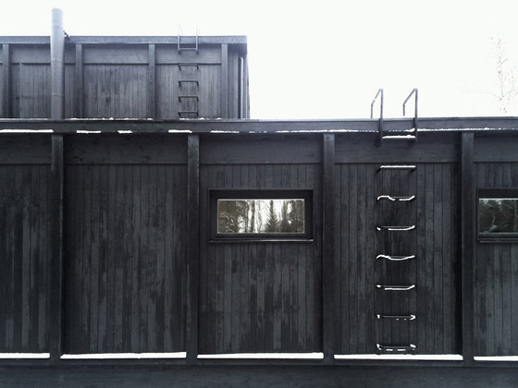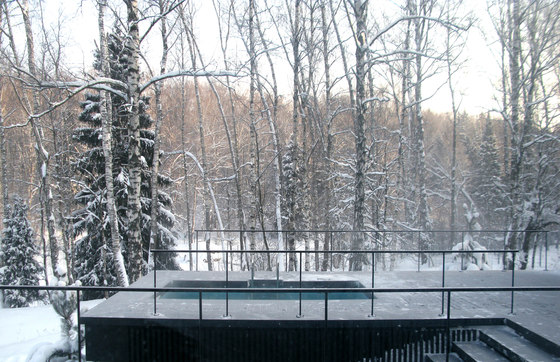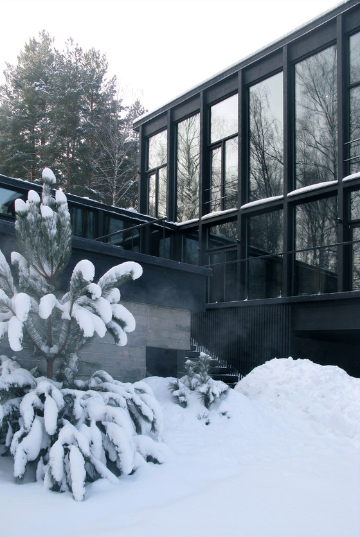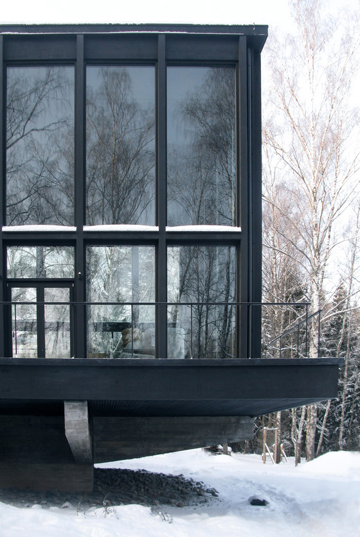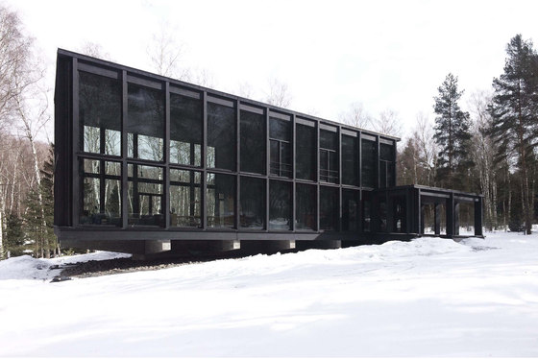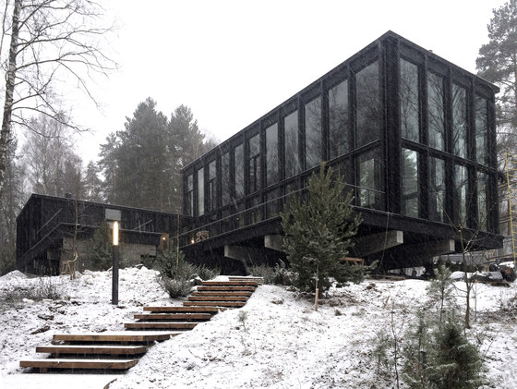The Guest&Bath House is located on the natural meadow in forest right on the hill above the pond. The site relief has a pronounced slope to the north pond area. It is surrounded by wild nature. The house is coupled with the nature surroundings. t has to be one organism so the inner part is formed by the whole construction of the building. It was decided to make it totally wooden but with the big glass openings. The black color for exterior and interior was chosen as the most abstract and indifferent color. The wooden construction is based on the together work of big and long wooden beams and height narrow wooden pillars. The uniform rhythm of the wooden supports forms the whole structure and works on the main spirit of the house repeating the rhythm of tree trunks. All inside walls are wooden framework covered with plywood.
Windows and doors are custom- made as well as wooden or plywood furniture special design for this project. The double height living space is oriented on the pond through the forest opening. The main entrance is on the west side. There is a staff entrance to the bath service part next door but independent. A small parking is locked on the back left from the entrance zone. It is possible to go through the house to the terrace and when by the wide wooden outdoor staircase get to the pond or take a narrow rammed earth lane leading to water bypassing the house.
At the heart of the space-planning solutions stand the separation of the house in accordance with their functional in 2 similar parts with similar configuration in plan, but different in height and volume size. It was chosen the simple and clear composition of two prismatic volumes incutting each other at an angle of 90 degrees. High volume, almost completely glazed. The volume is located along the North-South axis, "hanging" over the terrain on the concrete fundament. It provides the advantage of specific characteristics view to the interior. Low volume is designed more as solid totally faced with paling. It is placed perpendicular to the high volume and parallel to the back yard with parking. Both volumes have flat roofs. One covered with wood and works as a terrace, another one is made with the organization of gravity layer to external drains. Roof surface sprinkled with crushed stone.
On the ground floor are double height living space with small fireplace and dining zone, kitchen and restroom on one side. On the other side the bath&sauna zone with changing room, showers and relaxation tee room. From the relaxation area with sauna is provided an access to a spacious terrace with all-season use bath tube. All technical and staff spaces are in the separate part connected through the corridor and sauna with the main house and have entrance directly into the street through the glass door. Simple wooden staircase leads to the first floor private area with guest bedrooms and library. The foundations of the house and terraces are made from reinforced concrete. On monolithic concrete base is organized a grid of load-bearing walls. From the walls comes trapezoidal consoles in different sides. The concrete surface is made to look raw and impure.
On the reinforced concrete basis a wooden bearing framework made of glulam. Intermediate floors are also made of glued wooden elements and filled with insulation. Roofs have effective insulation, are exploited, it is the main waterproofing membrane. The facades are faced with wooden vertical paling. Terraces are covered by terrace wooden bards. For walls and floor finishing in bathrooms the water resistant lime plaster with different pigments is used. For floors and walls in kitchen and sauna zone – grey and white marble.
F A S(t)
A. Ryabskiy, K. Kharitonova
with participation of K. Kozlov, G. Suzdalev and Y.Tichonenko
