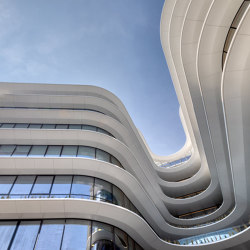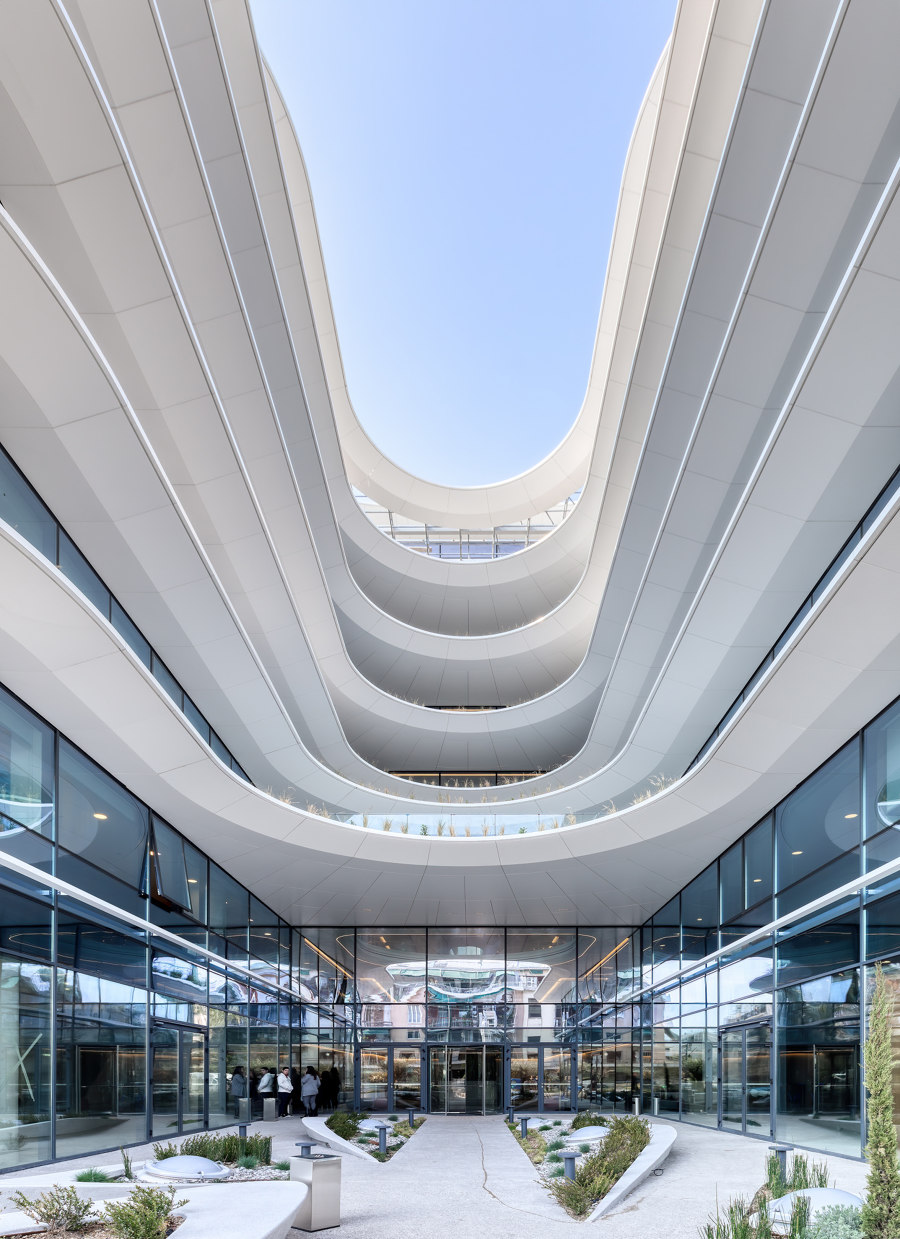
Photographer: George Fakaros
The Orbit, the inspirational and green building in Athens The Orbit is a 42,000 sqm, 9 stories office building in the centre of Athens. Greece. It is a regeneration project, transforming an existing structure into a contemporary fresh tech-hub urban campus where office spaces, meeting areas, F&B, wellness and retail areas are combined.
The façade design by LC Architects consists an iconic and fresh design which creates a total integrated silhouette, based on an existing, 9 stories structural grid while embedding environmental responsible properties and energy-efficiencies into the architectural design.
Close collaboration with the architects and subsequent technical audits during construction by Elval Colour engineers verified that fabrication and installation of the façade were done according to specification, what finally ensures its aesthetic and structural integrity for many years to come.
The Challenges
The challenge was to create spaces for plantation onto the building. The facade system, consisting of highly detailed multifunctional systems and subsystems, includes both a shading device and a plantation area. It also includes the facade maintenance path, with a lifeline and it embeds the water drainage system of the building into its cavities.
The façade profile folds back creating an integrated planter, which runs along with the building, enhancing the plantation and vegetation onto the building.
Simultaneously, in the areas where the fire escape staircases are, the façade folds back, forming a staggering effect pattern, revealing a 2,000sqm area of vertical gardens, and offering to the neighbouring building garden views while making a positive contribution to the site and its surroundings.
Combining the façade plantation, the vertical gardens, and green areas in the sky gardens and rooftop, 90% of the plot area has been reached to be covered by plantation.
This equals to converting the whole plot into a park with 90% green areas.
The Result
The façade system is a smart system, where it combines environmental responsive properties, while through the living green plantation, it changes and transforms during the year.
Through the design, the goal is to create a fresh hub which will inspire its users and the neighbouring area, providing exciting & future proof spaces and experiences, while setting in ‘Orbit’ of regeneration & revitalization all areas around it.
The design connects and unifies all elements, creating a dynamic yet elegant silhouette. The façade is consisted of the glazing parts and from the white striations made of white stain/pollution resistant etalbond® aluminium composite panels.
These white smooth ribbons, which run along with the building, create a strong and iconic silhouette, while they provide solar shading protecting it from the local hot climate.
The facade was designed specifically for this area taking into consideration the local conditions. Thus, each side of the façade has different characteristics, where in some areas there are solid canopies or bridges and in other areas where there is need for more natural light, the façade folds back and by using perforated mesh surfaces the gains are increased thus the internal daylight is maximised, even to the lowest levels of the building.
Elval Colour produced 14500m2 of non-combustible etalbond®A2 and fire retardant etalbond®FR aluminium composite panels with a special coating of Low Glow White in combination with arypon®, permanent treatment of coated aluminium products that can be used to provide “easy to clean” surfaces based on Nano-Technology.
This custom cladding system incorporates two different suspension methods: for the inclined part, suspension was achieved using special side cuts at the side flanges of the cassette, hiding the supports from the front view. At the horizontal parts, special holes were machined at the back side of the etalbond®, removing part of the back aluminium and of the core. Then, a custom designed support system was used to secure the horizontal panels in place, succeeding in having the front etalbond® face free from any fastening elements. Additional construction detailing was applied in order to increase the back ventilation and avoid water concentration, aiming for a long lasting façade life.
Architect
LC Architects
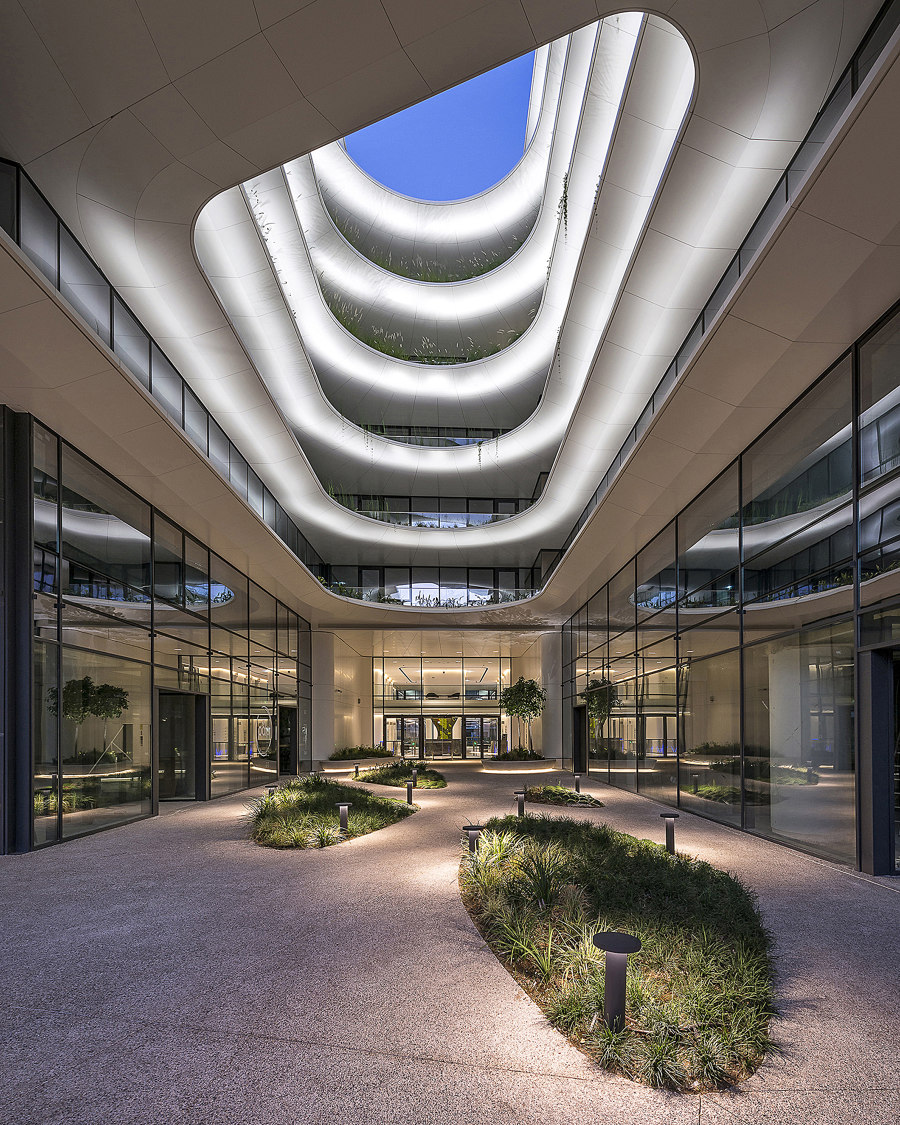
Photographer: George Fakaros
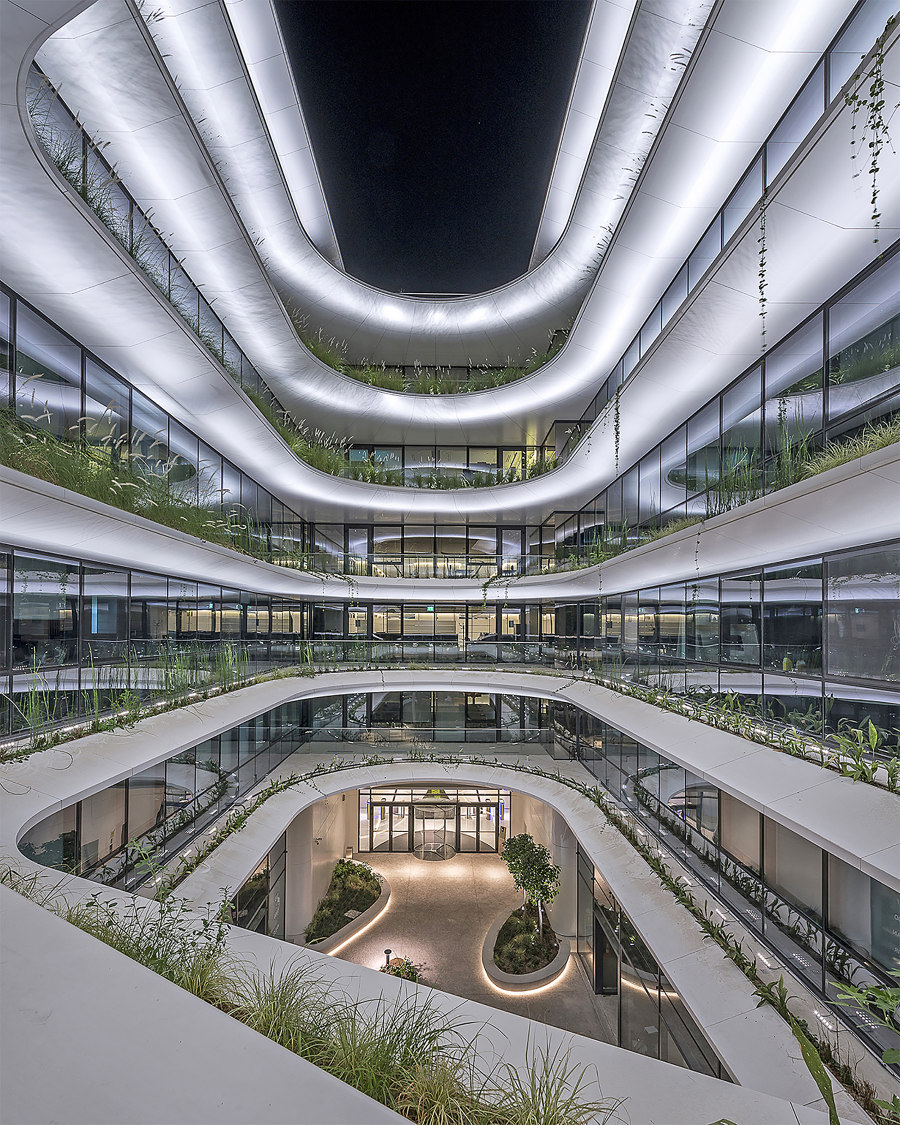
Photographer: George Fakaros
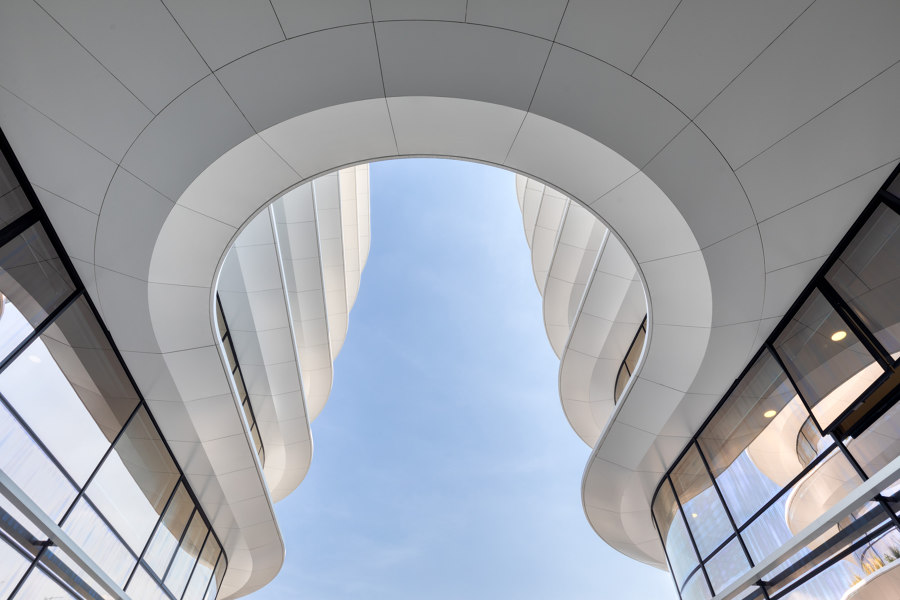
Photographer: George Fakaros
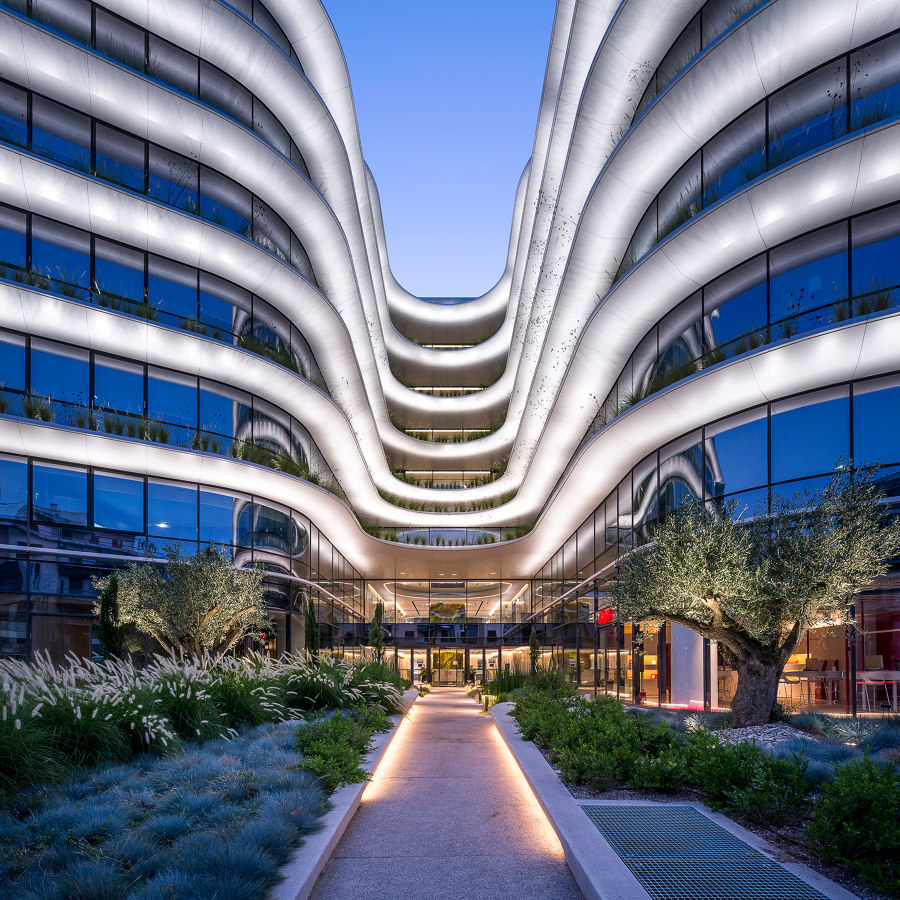
Photographer: George Fakaros
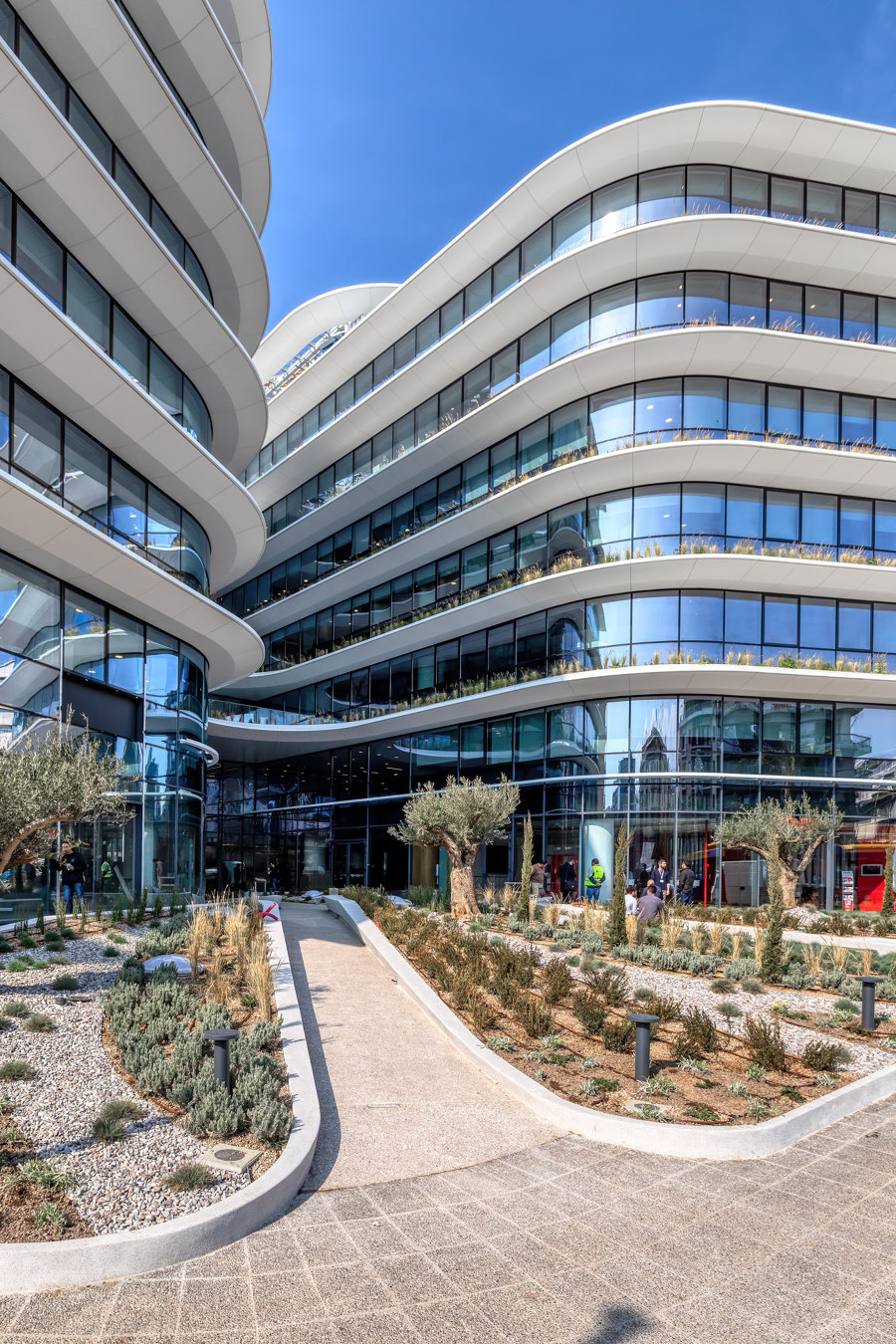
Photographer: George Fakaros
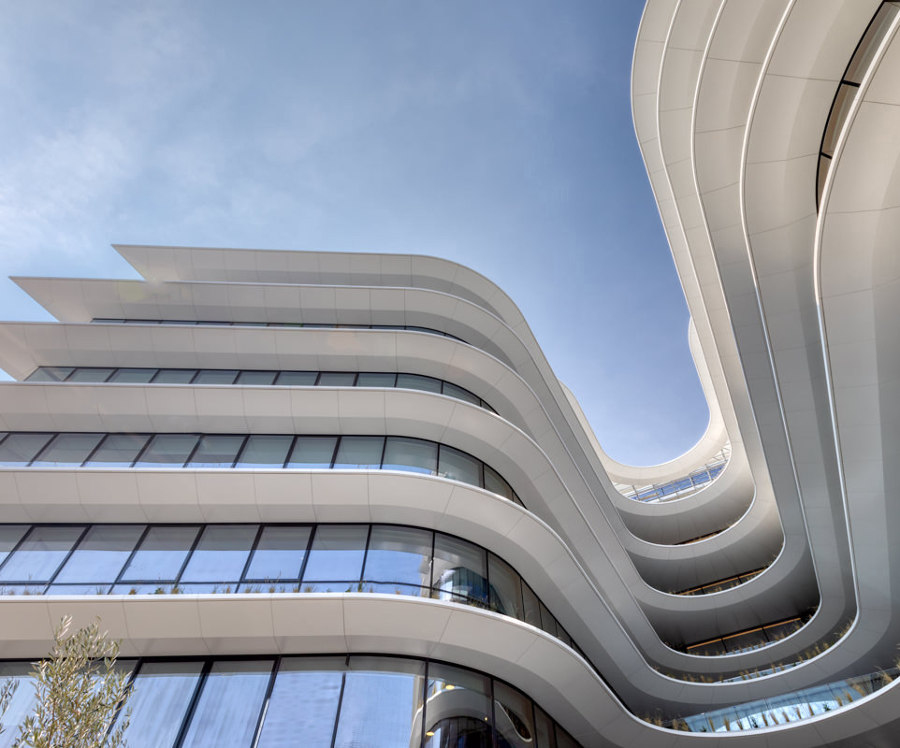
Photographer: George Fakaros
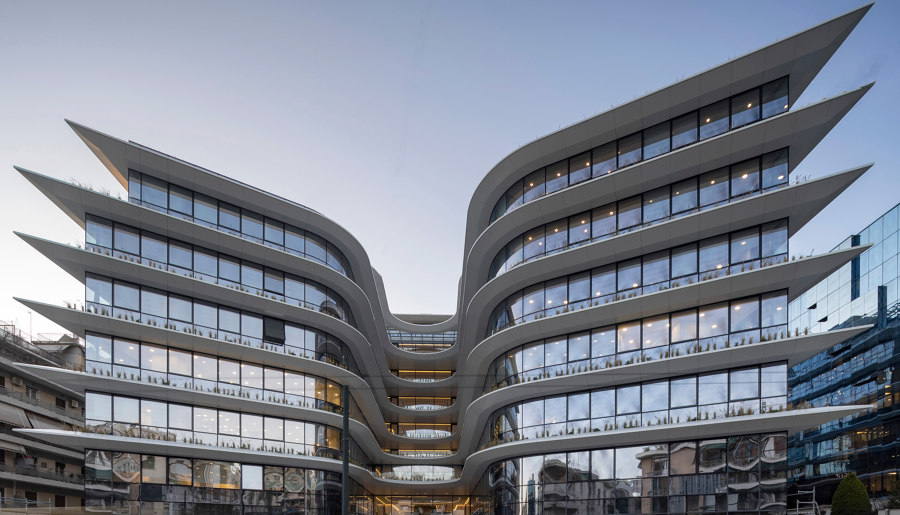
Photographer: George Fakaros
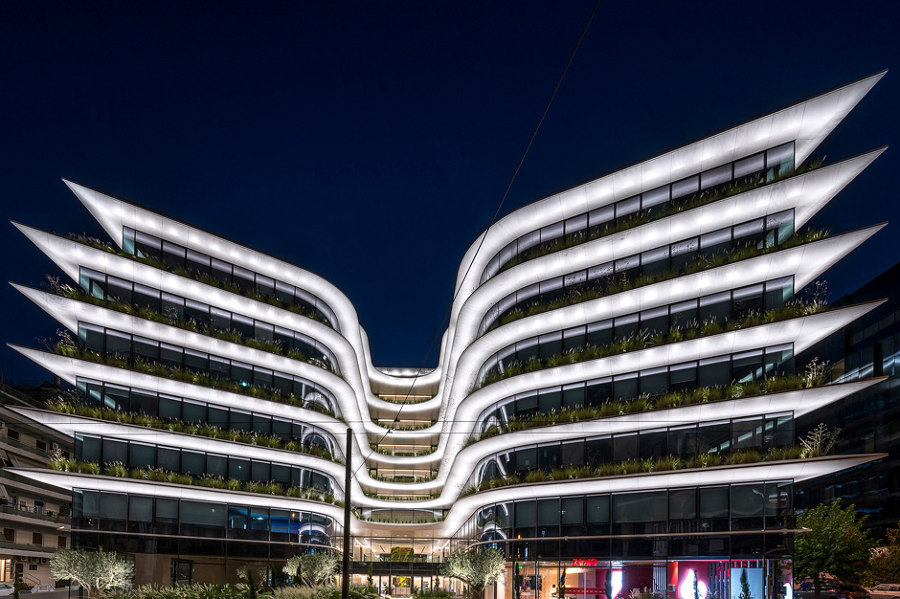
Photographer: George Fakaros


