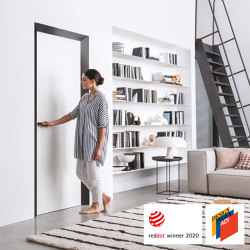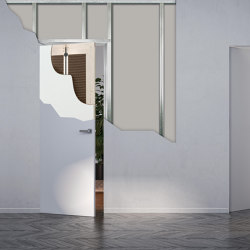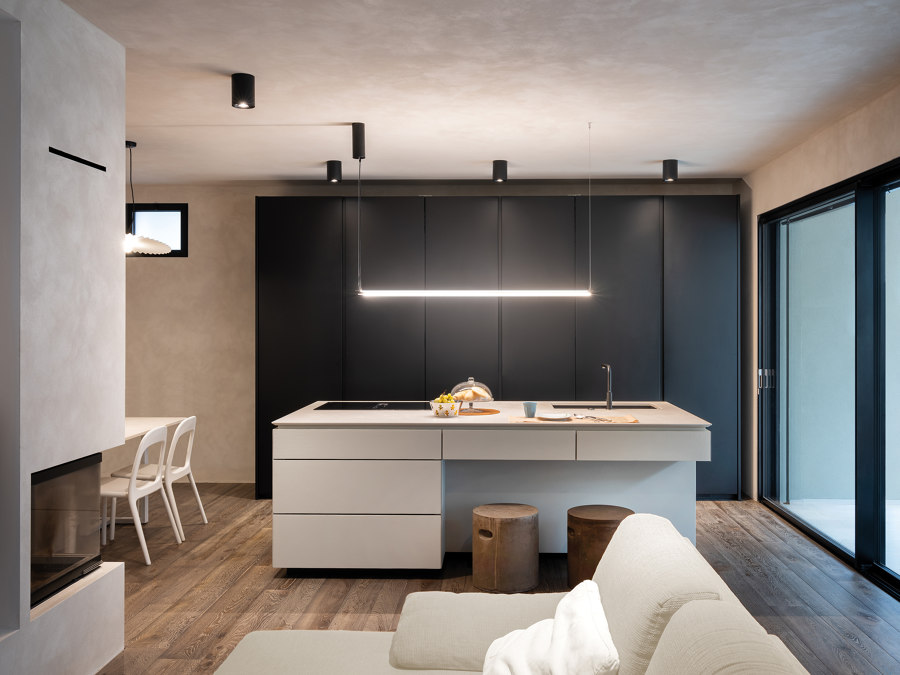
Photographer: Enrico Dal Zotto
In the old town centre of Porto San Giorgio, a small seaside town in central Italy, a building designed as five separate units was converted mid-construction into a two-family house: the three upper levels are reserved for the owners while the two lower levels, with a small outdoor courtyard, house the daughter's family. It was not easy to convert the project, with a lift but no internal stairs, yet the end result met all the family's needs.
Floors 0 and 1: the nest of a family with two children
The lower house is a cosy nest whose material finishes and warm colours create an atmosphere that is both modern and primitive. Walls and ceilings are finished with coarse-grained beige resin, the parquet floor is in dark antique oak, the staircase is in smooth grey resin, the kitchen and details (window frames, door handles, light points) are in matt black. The only colours present are the yellow storage units and the pink bookcase, which conceals the service bathroom.
The flared ECLISSE 40 flush door frames in a paintable version, combined with door panels that can also be painted and both finished like the walls, fit perfectly into this essential style. Completely camouflaged, they disappear from view and furnish by sculpting volumes and creating plays of light. In the corridor on the first floor, which distributes the accesses to the bedrooms and the bathroom, the two flared frames occupy the short sides entirely, creating a play of lines that intersect and deceive perspective, while on the long sides two full-height flush doors from the ECLISSE Syntesis line conceal the other accesses without interfering with this minimalist design. The only detail that stands out from the uninterrupted surface are the black handles.
Floors 2, 3 and 4: a home in the clouds, with swimming pool and gymnasium
A completely different atmosphere can be found in the owners' flat, where black details are few and measured accents, contrasting with light, bright colours and finishes.
Arranged in a non-traditional way, with the sleeping area on the lower floor and the living area on the upper floor, the apartment is lit by large windows that let in natural light and allow the best possible enjoyment of the surrounding panorama. A parquet floor with a woven birch effect has been laid on the floor to create a sense of continuity, while the walls favour the warm tone of ivory.
In the sleeping area, two ECLISSE 40 models and two flush doors on ECLISSE Syntesis Line Battente frames replicate the corridor of the lower flat but with a totally different effect, given by the contrast between the light-coloured walls and the two flared frames in Tobacco finish. Occupying the entire short sides, they define the width of the space and become scenic and dramatic openings.
On the top floor, a turret has been converted into a gymnasium with an independent bathroom and a solarium that can also be reached via the external staircase.
Location: Porto San Giorgio - ITALY
Flush hinged doors: ECLISSE 40 and ECLISSE Syntesis Line Battente
Architect
Ar. Francesco Valentini
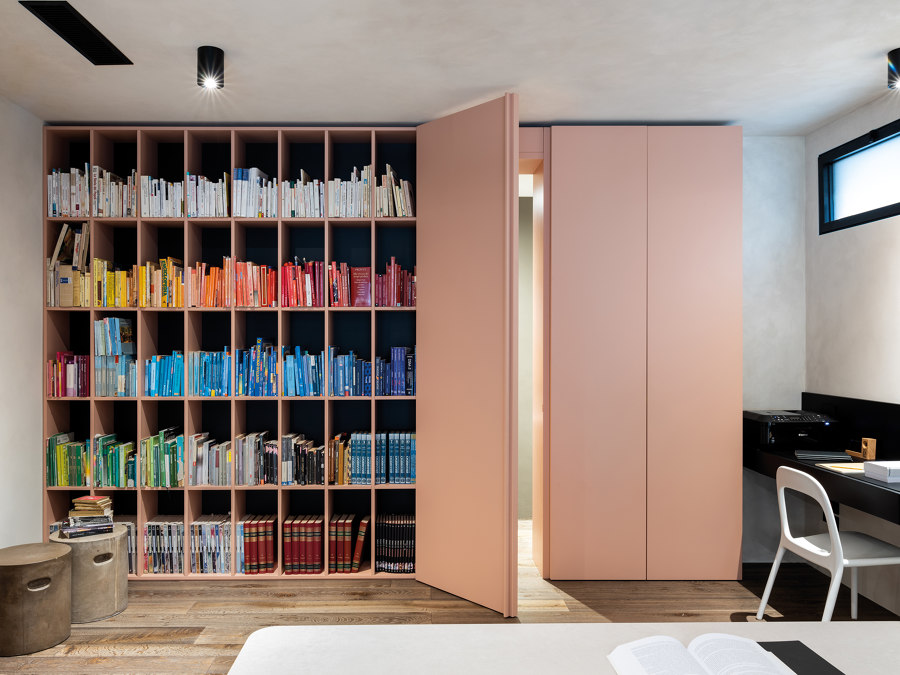
Photographer: Enrico Dal Zotto
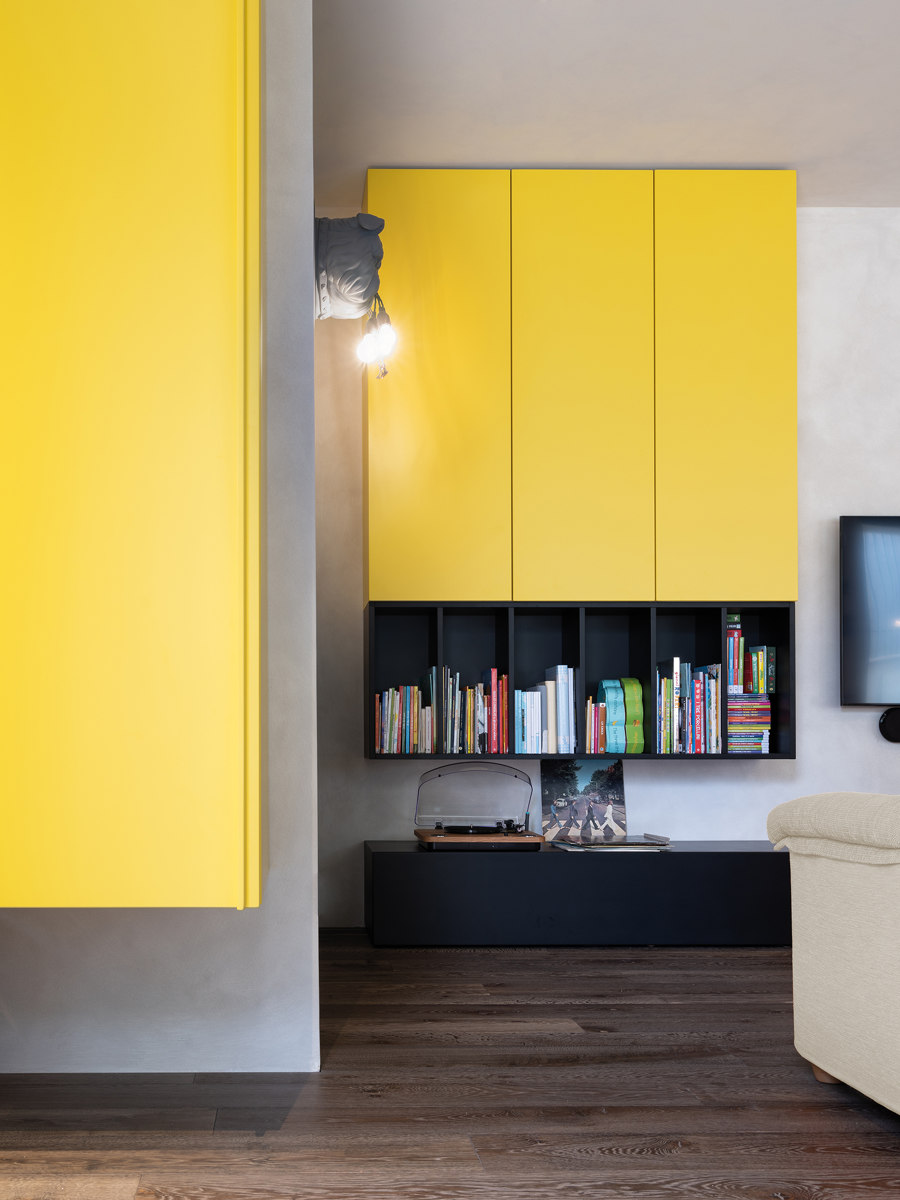
Photographer: Enrico Dal Zotto
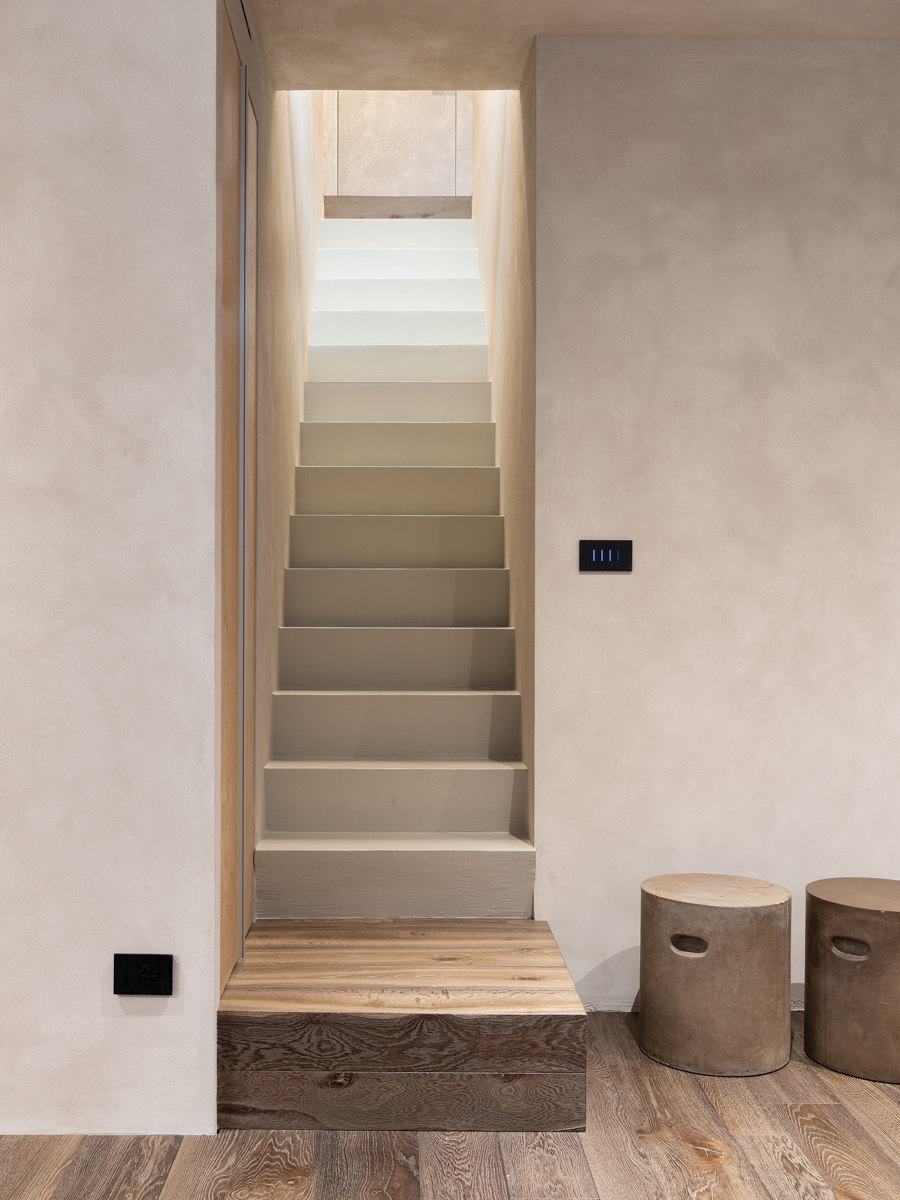
Photographer: Enrico Dal Zotto
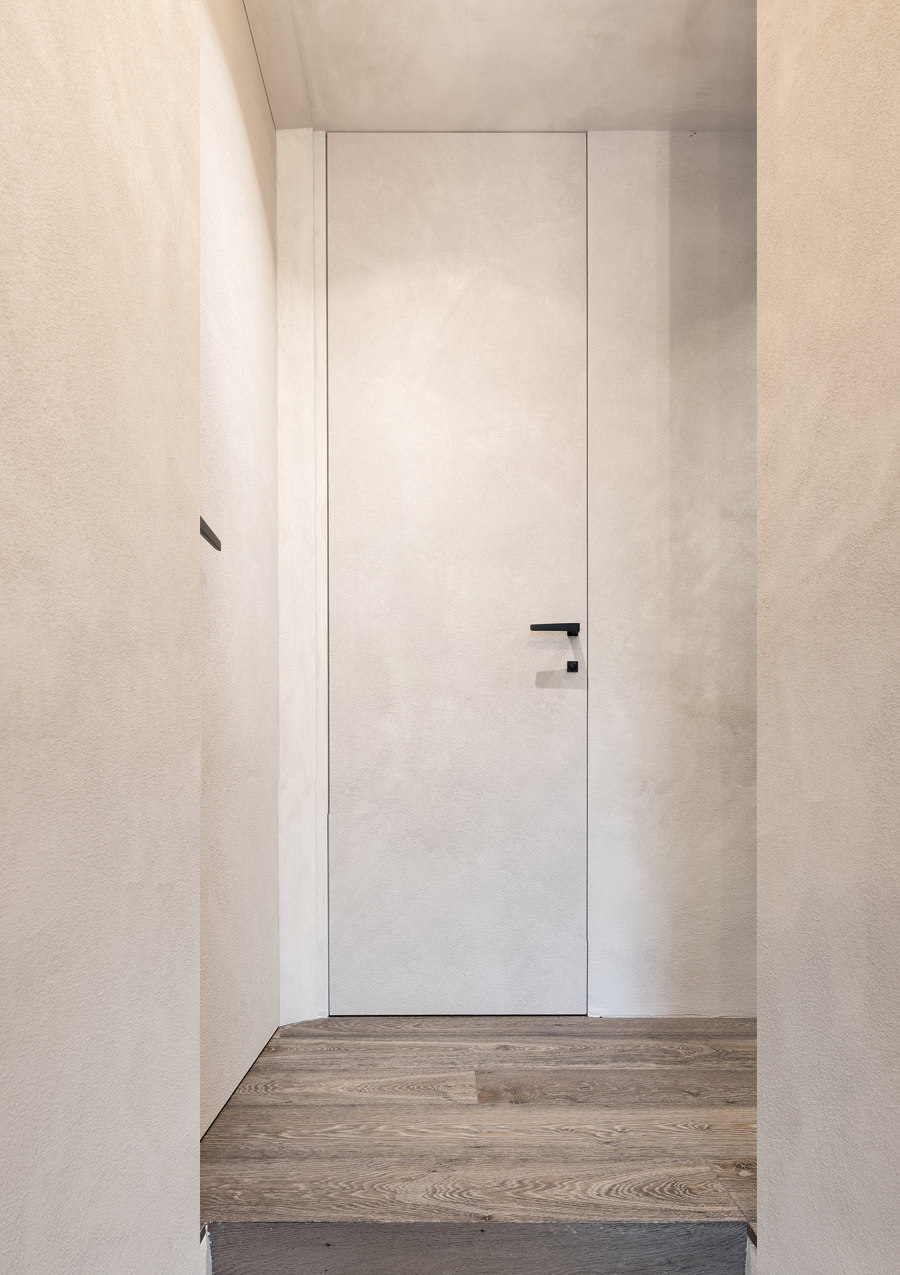
Photographer: Enrico Dal Zotto
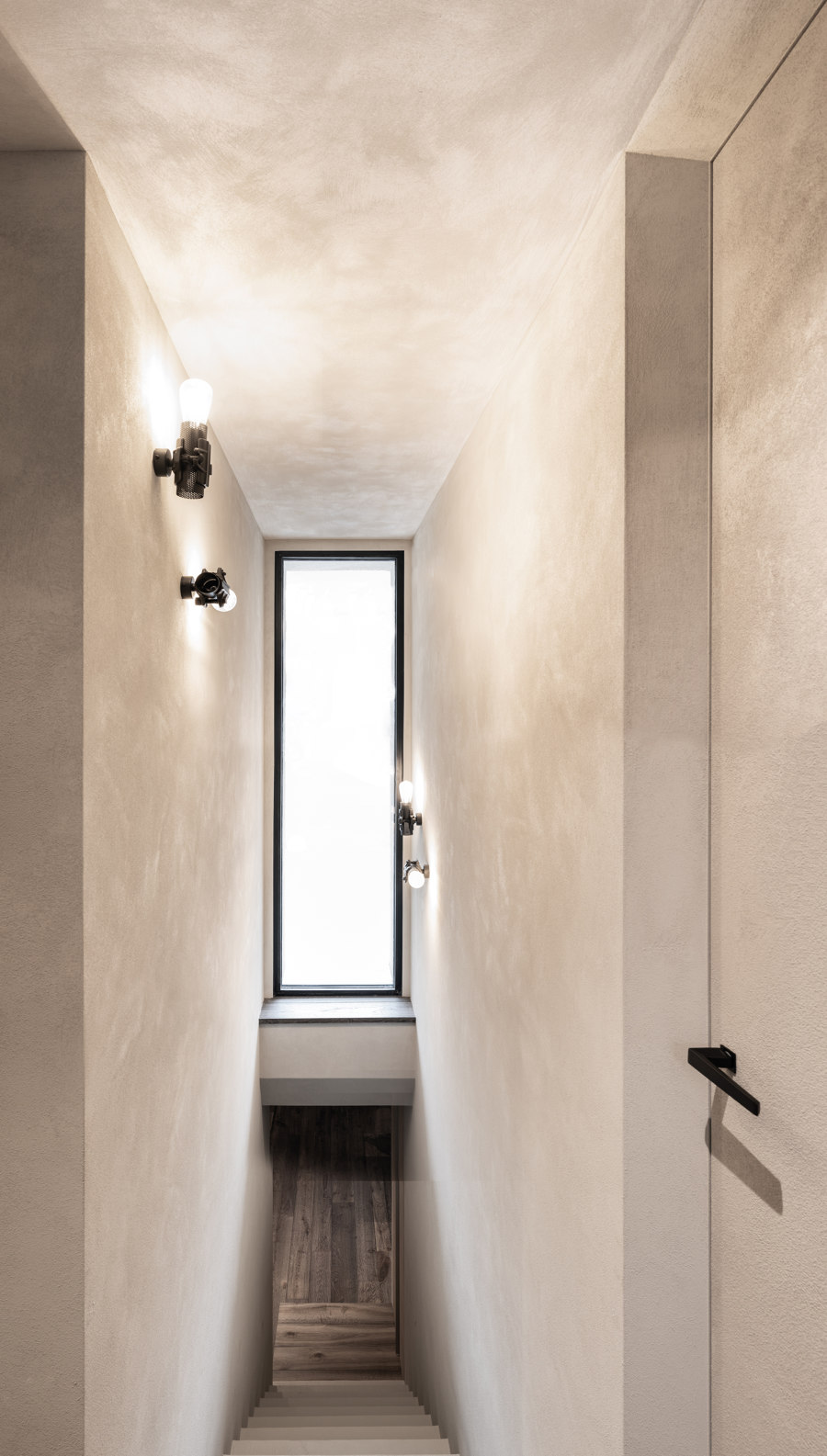
Photographer: Enrico Dal Zotto
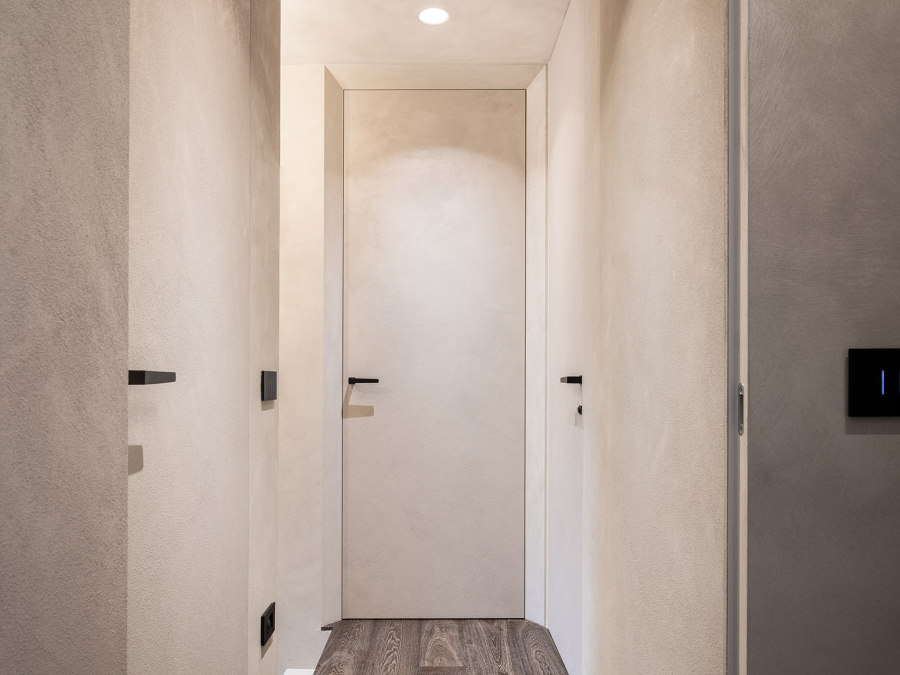
Photographer: Enrico Dal Zotto
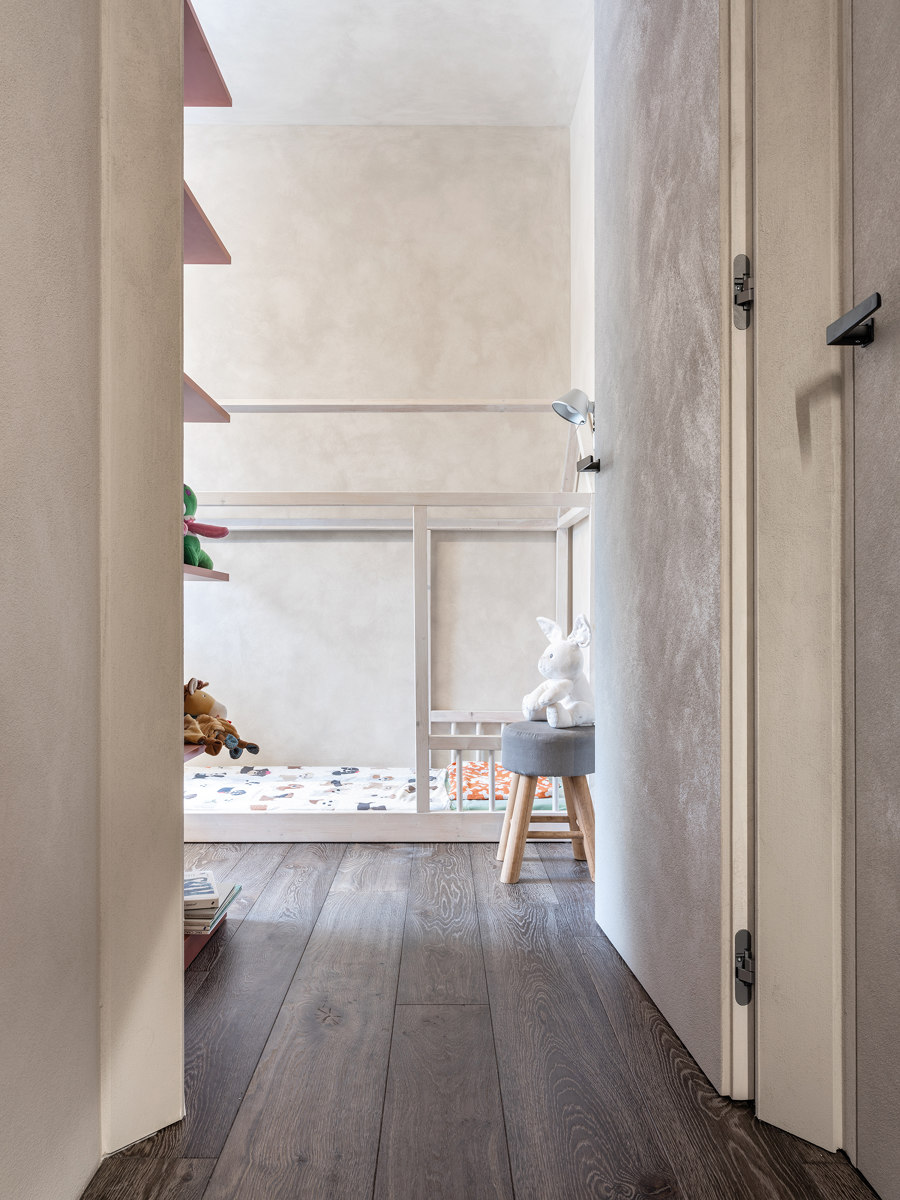
Photographer: Enrico Dal Zotto
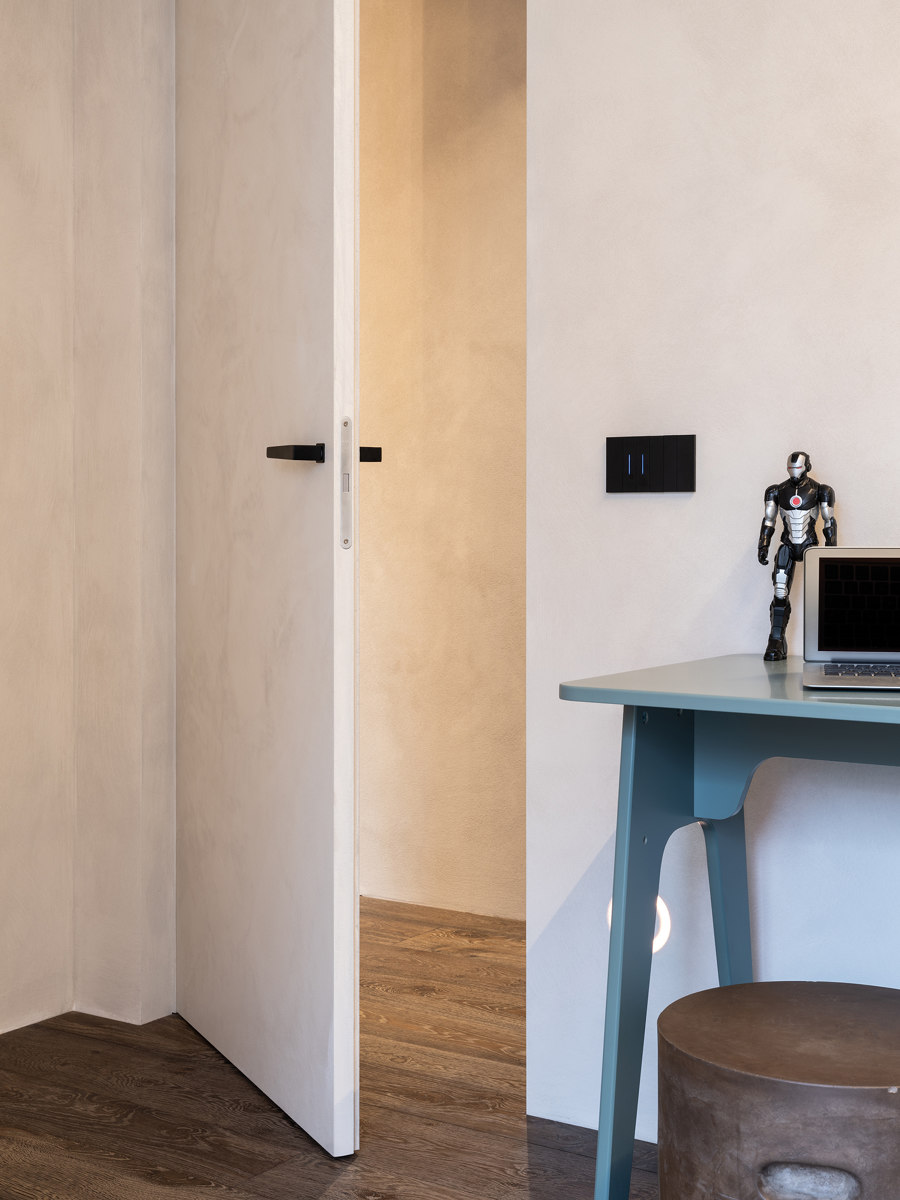
Photographer: Enrico Dal Zotto
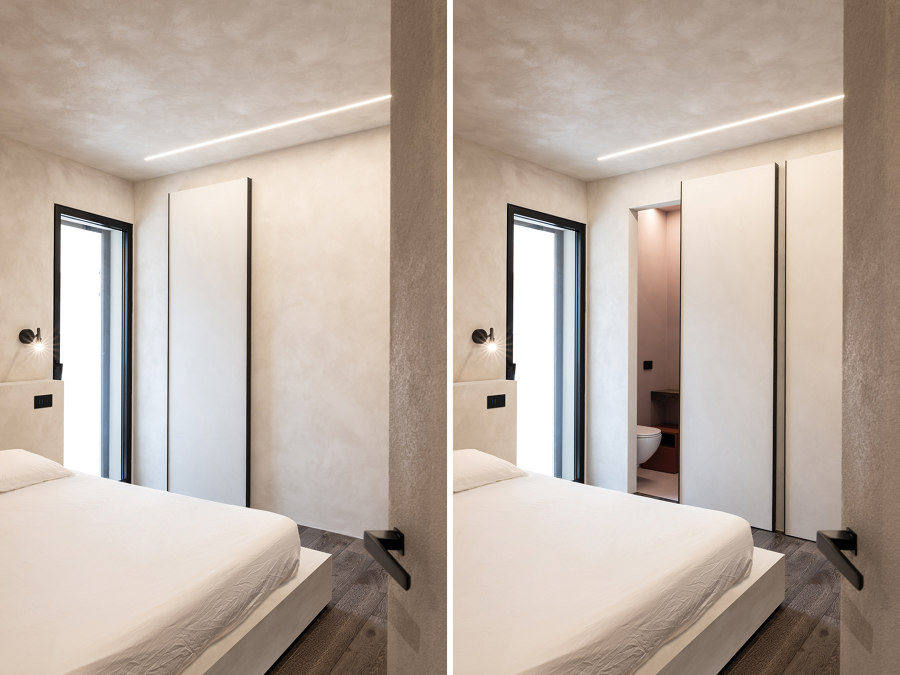
Photographer: Enrico Dal Zotto
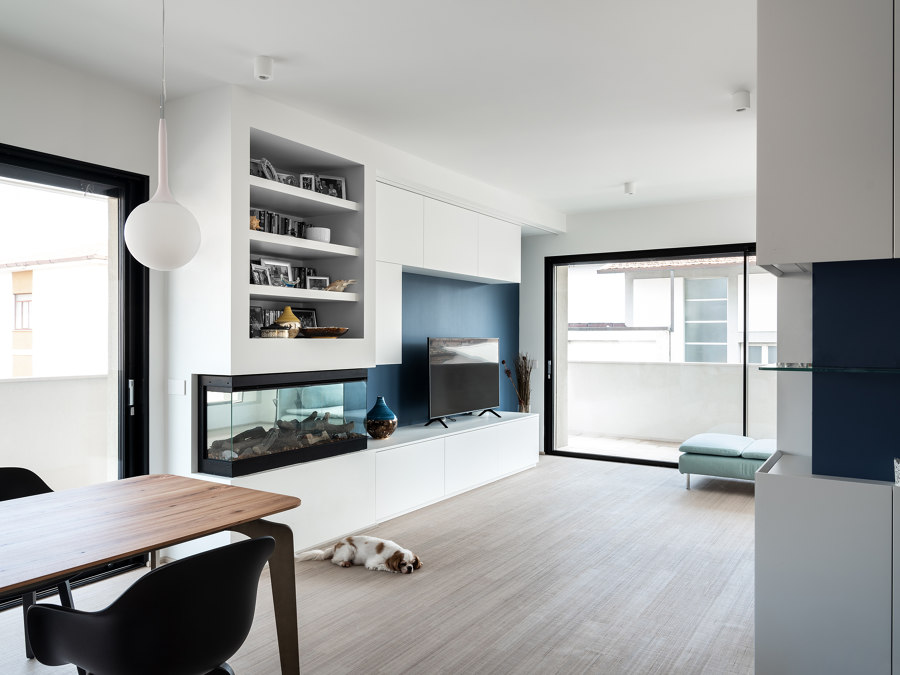
Photographer: Enrico Dal Zotto
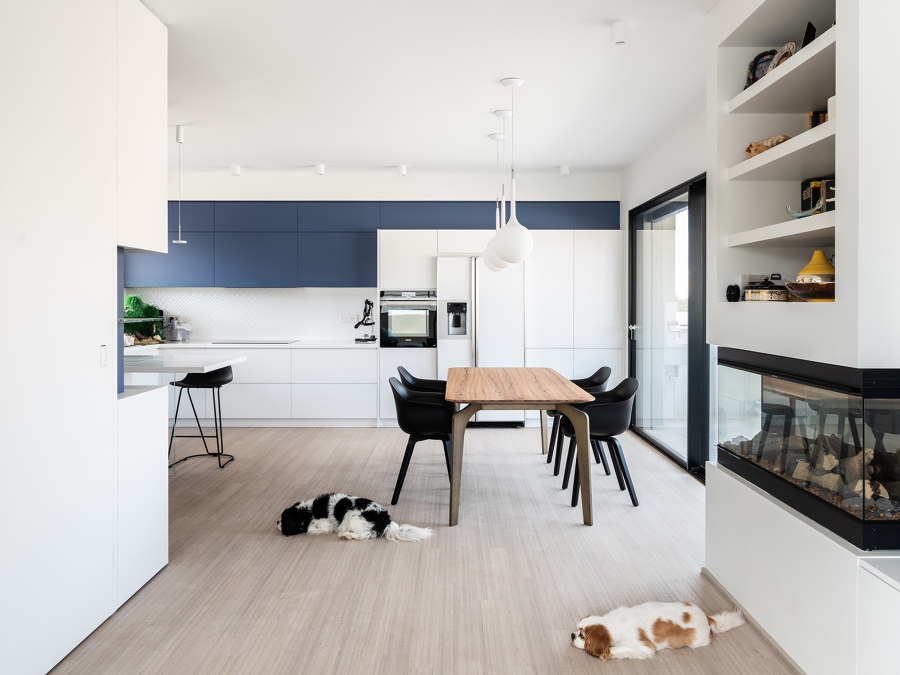
Photographer: Enrico Dal Zotto
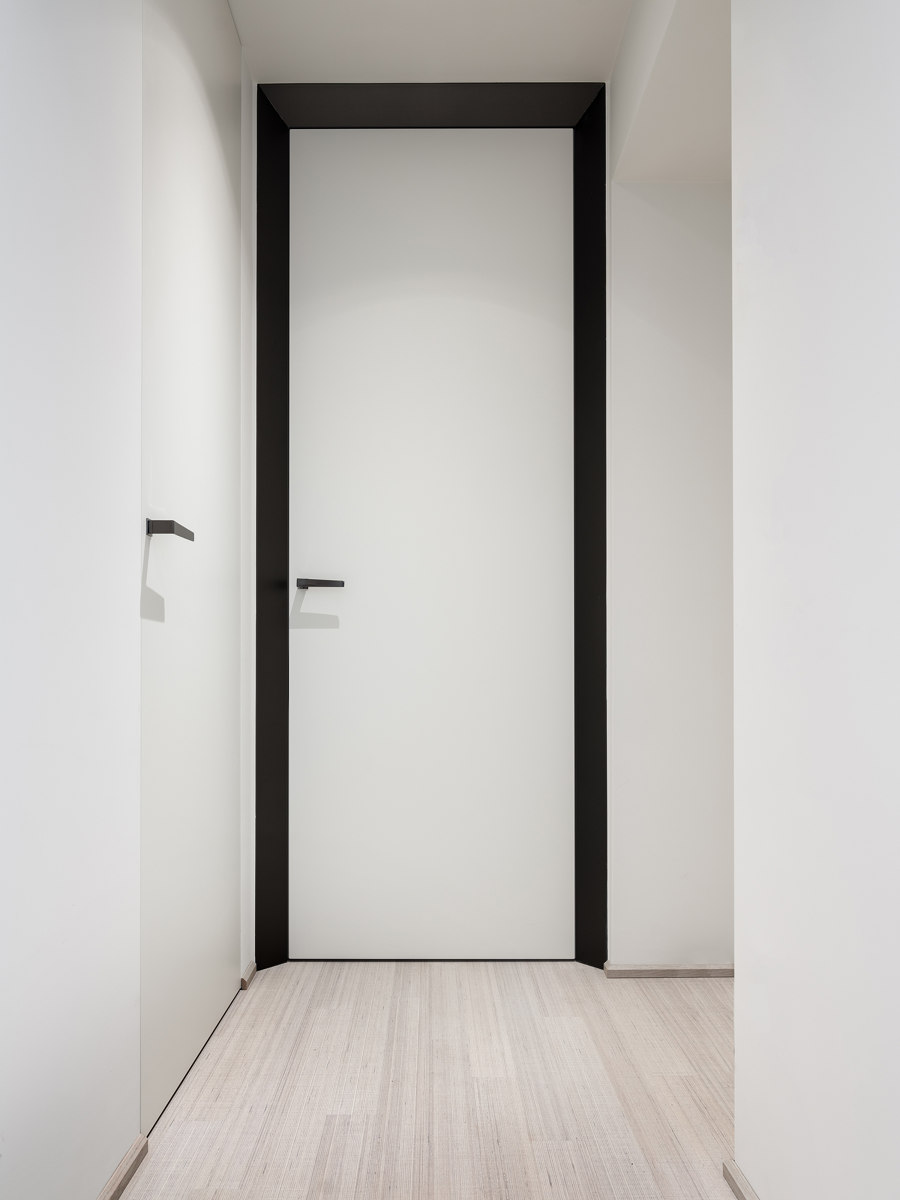
Photographer: Enrico Dal Zotto
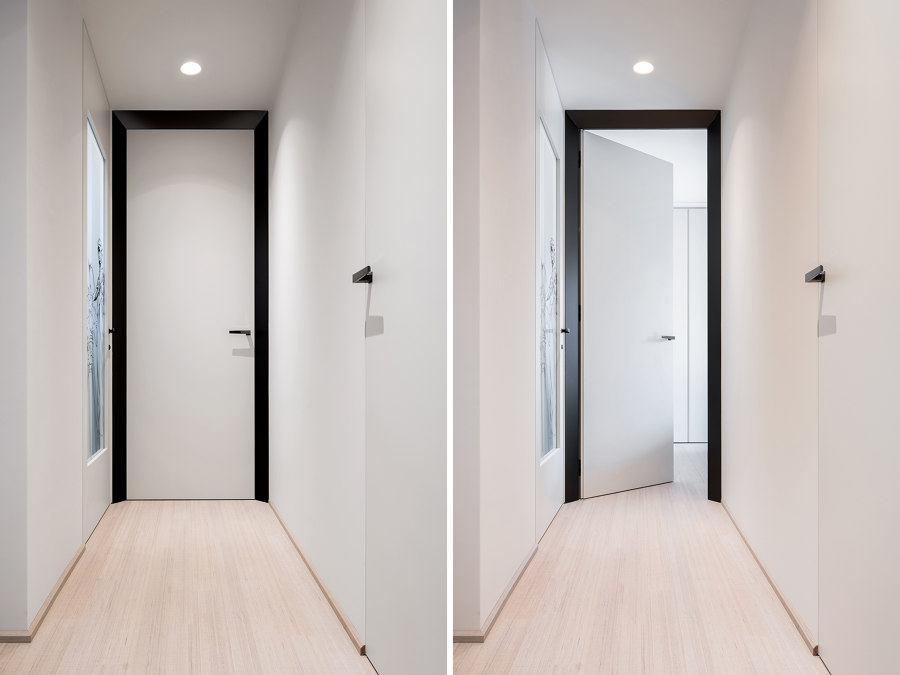
Photographer: Enrico Dal Zotto
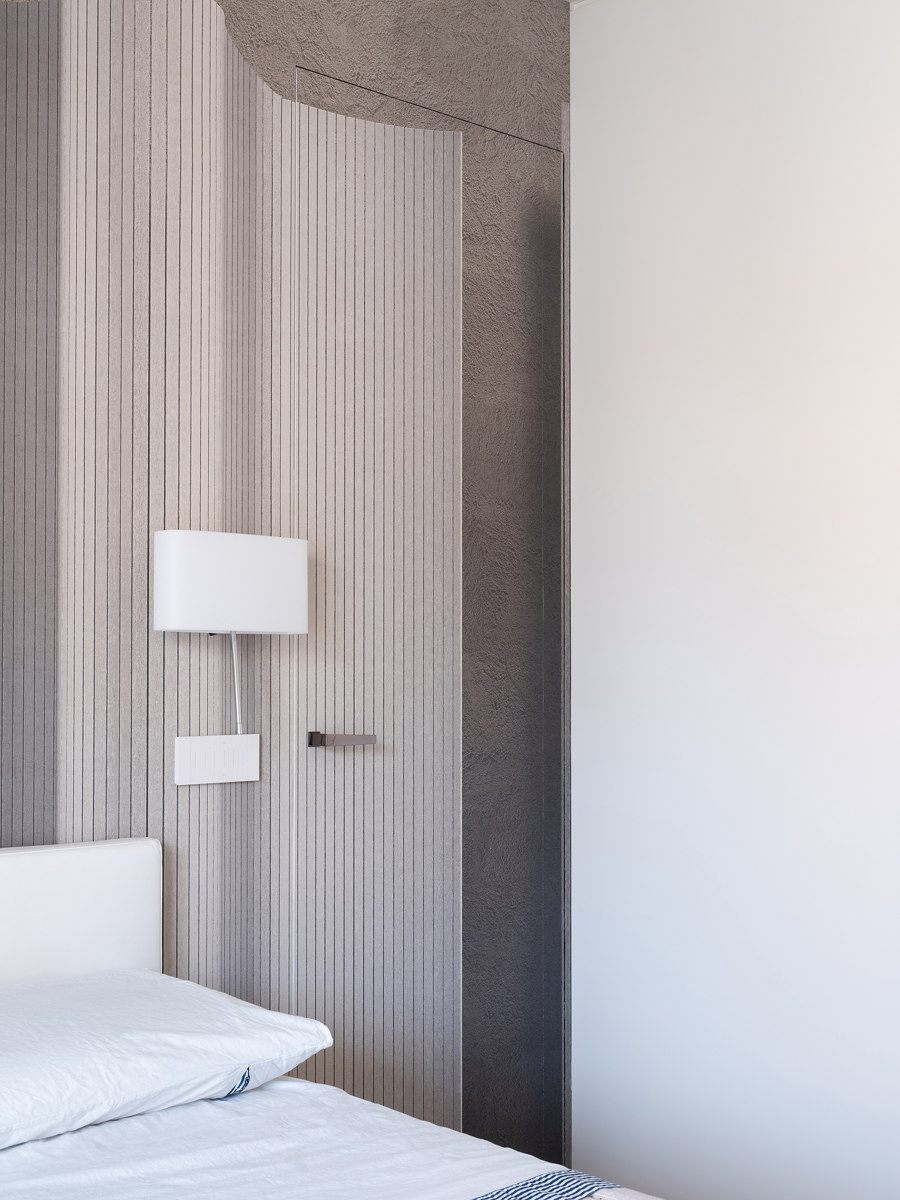
Photographer: Enrico Dal Zotto
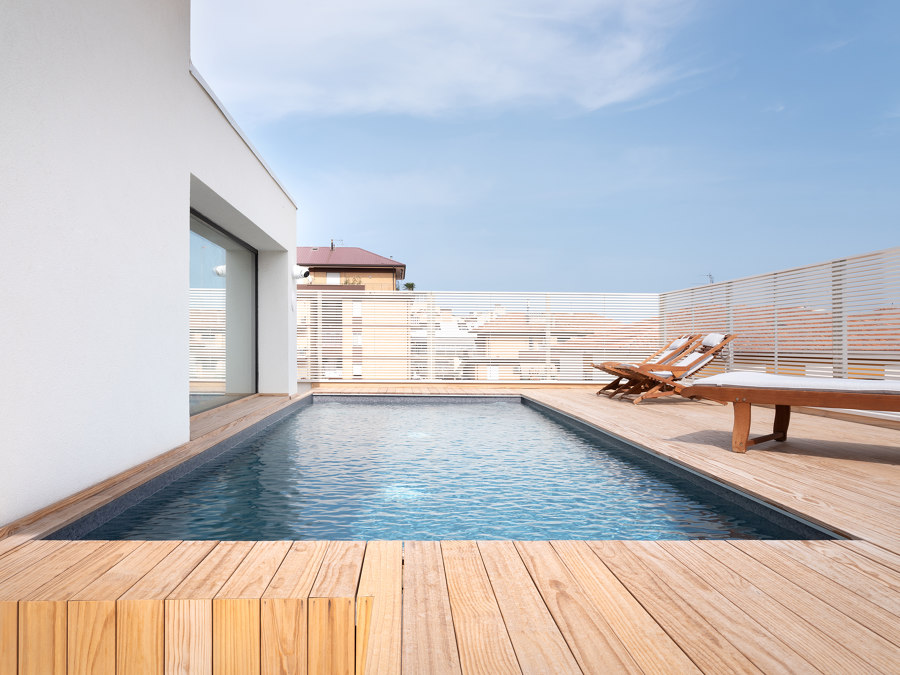
Photographer: Enrico Dal Zotto






