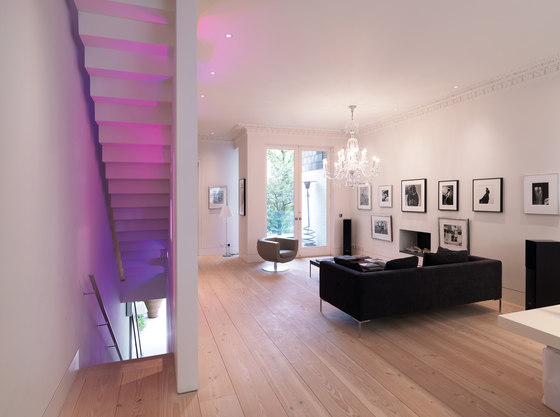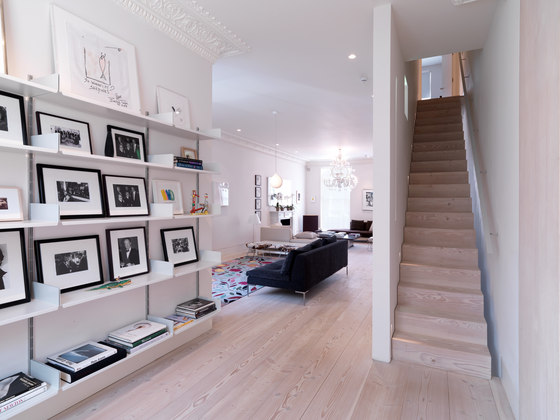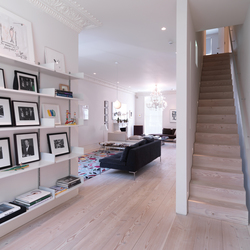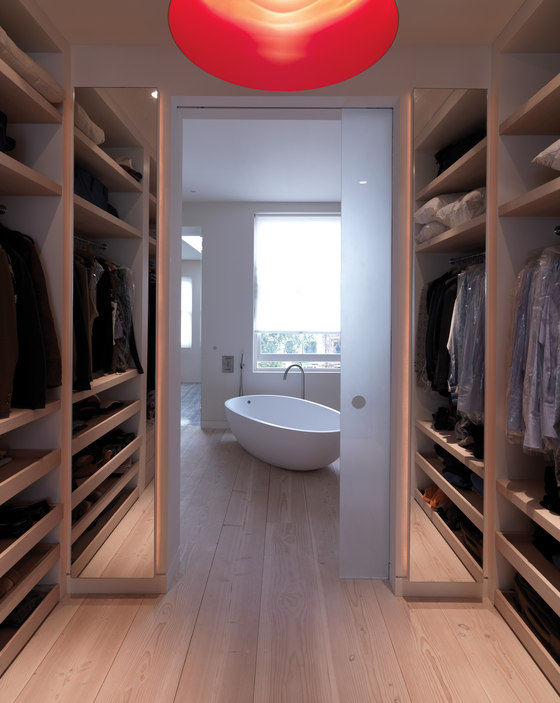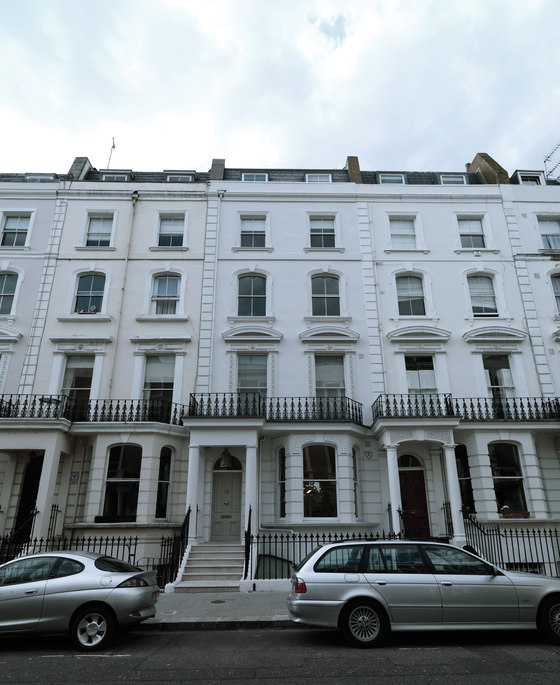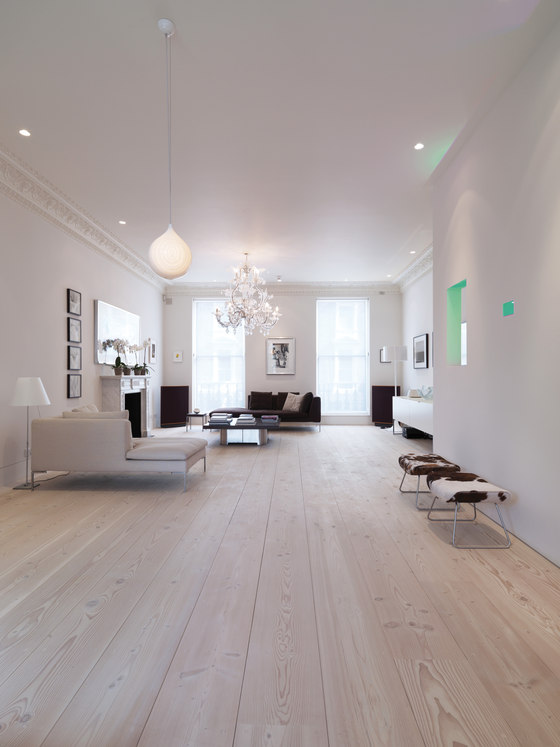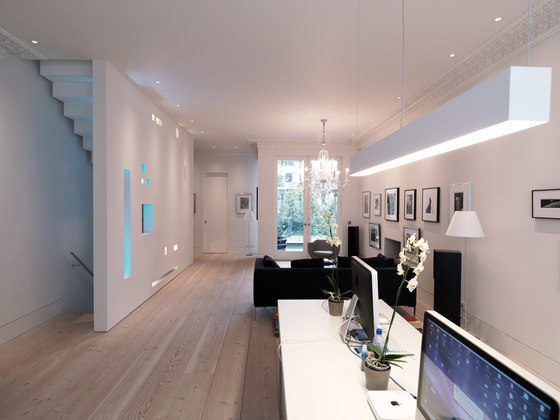A 450 m2 townhouse in Notting Hill has been carefully renovated. The original plaster ceilings have been maintained in interplay with the modern architecture and interior decoration while the Dinesen Douglas wood floors create a smooth transition from room to room and floor to floor.
The well thought out design of the house ensures that there is a constant circulation of air inside. All in all, there are 60 m2 of staircase with Dinesen Douglas floorboards in the house. The gap between the staircase and the wall goes from basement to roof and ensures that the air can circulate through the whole house. The wall between the staircase and the adjacent rooms has small squares, fitted with colourful lights, which allow you to look through to the rooms.
In the house’s basement is the kitchen-dining area, overlooking the courtyard, which has direct access to an
almost park-like garden. The kitchen is from bulthaup. On the ground floor is an office while the living room is located on the 1st floor. On the house’s second floor is the master bedroom with walk-in wardrobe, the bathroom and the shower room. The children’s bedroom is located on the third floor alongside the main guest bedroom. On the fourth floor is another bedroom and a suite with Dinesen Douglas wooden flooring.
Dinesen Douglas wooden planks. Thickness: 28 mm. Width: 300 mm. Length: 2-5 m
Finish: Lye and white soap
private
Architect: Michaelis Boyd Associates

