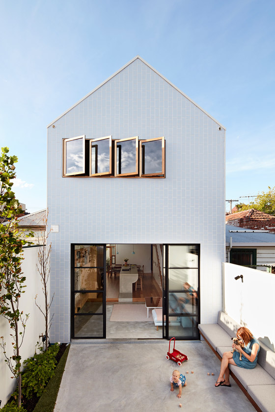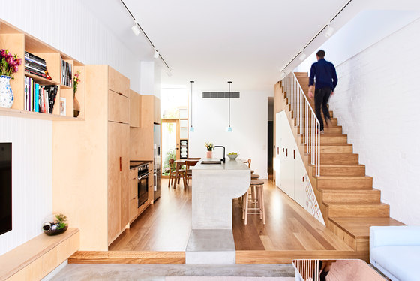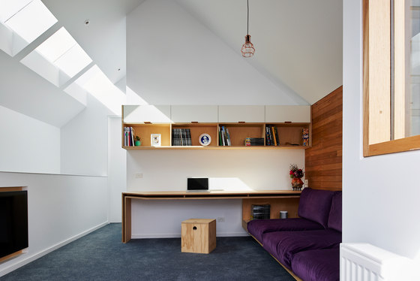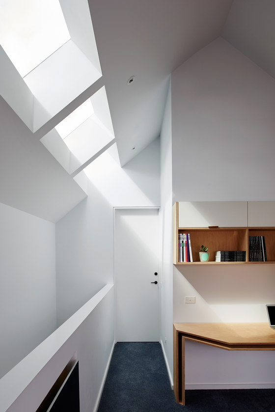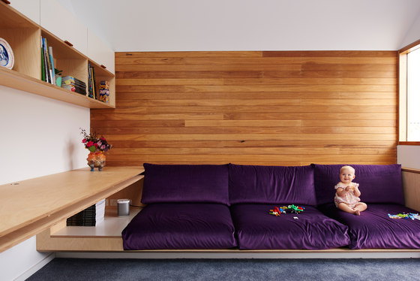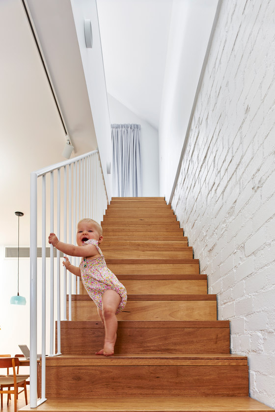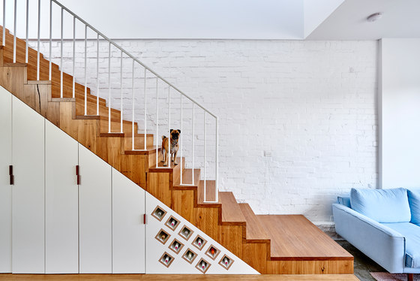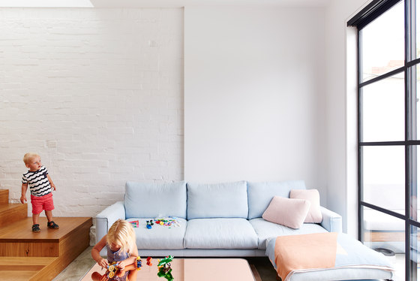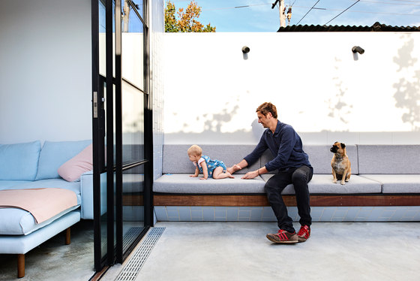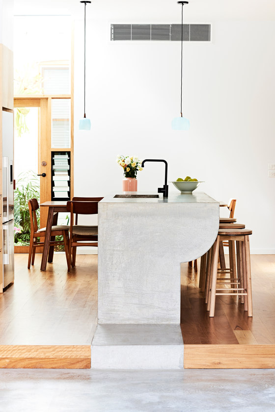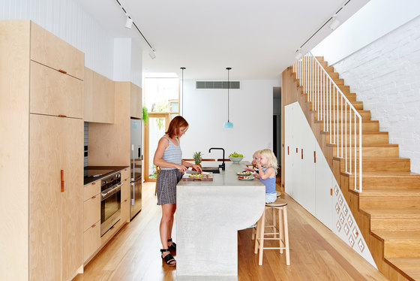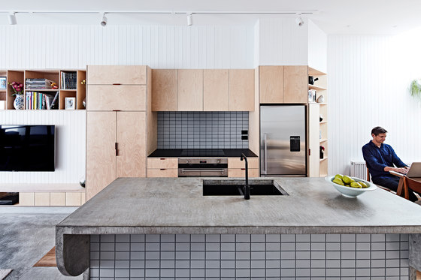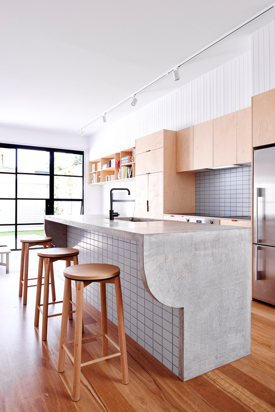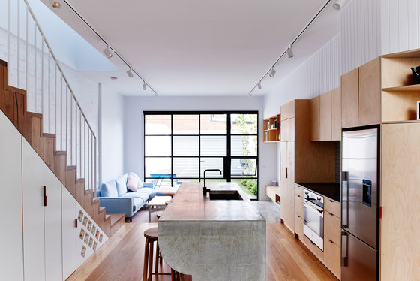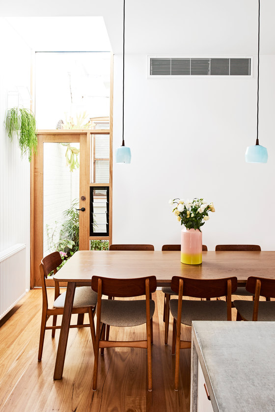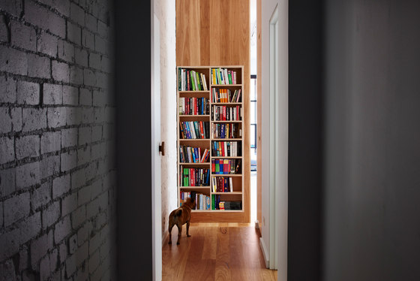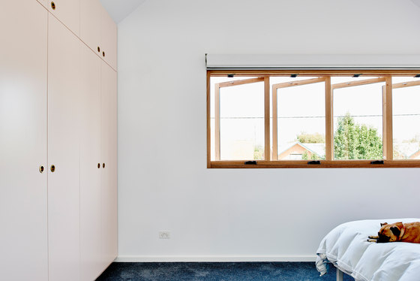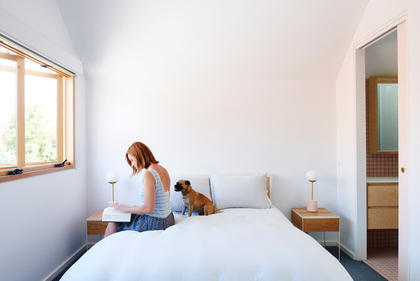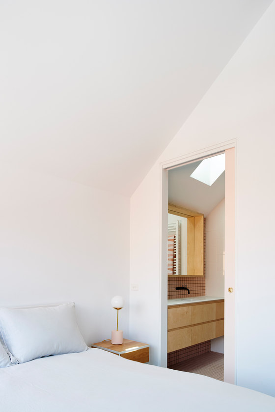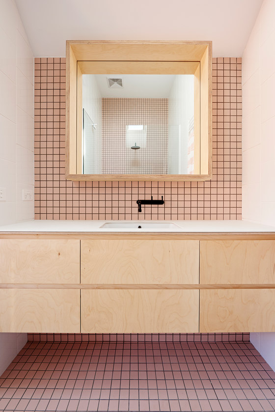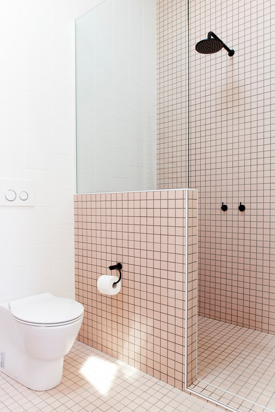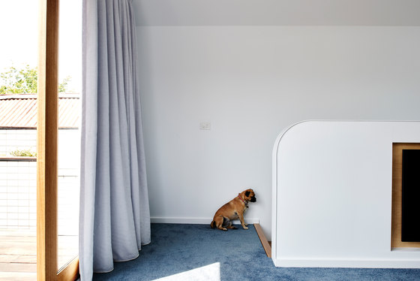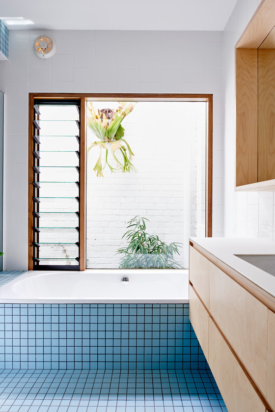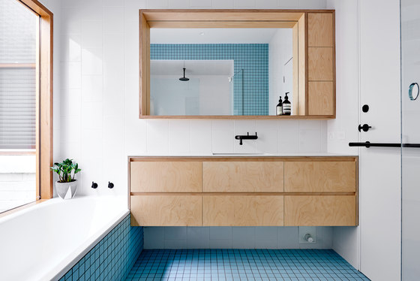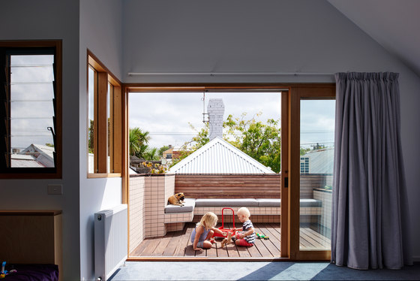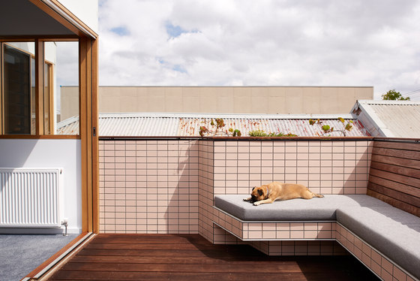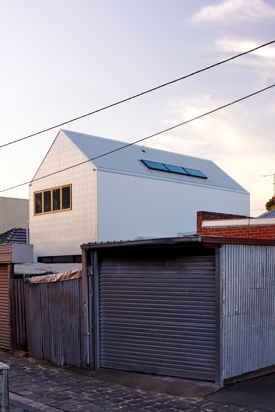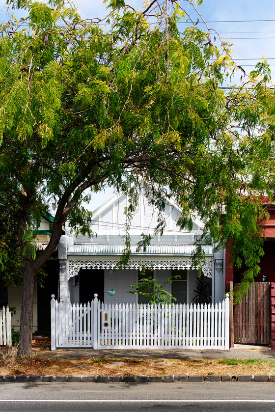High House is the end product of a significant renovation to a five-metre wide inner city terrace. Only the original front two rooms were retained, the new addition meeting the requirements of a young couple that, planning a family, were intent on taking terrace living to a new level.
Project Q & A
What is the conceptual framework of the project - including underlying principles, values, core ideas and/or philosophy?
To encapsulate the multifaceted brief, the client essentially wanted to turn inner city terrace living on its head. They wanted the convenience of inner city living without compromising on space, function, interaction, flexibility and light. Considering the physical limitations of the site and detailed brief, an intense design approach was adopted that initially focused on meeting these diverse functional requirements. Extensive testing was done on the spatial design of each floor until every square mm of space had been attributed a specific role in the client’s everyday lives.
Space and light are delivered through uncharacteristically high ceilings both on the ground and first floors, building boundary to boundary on both floors and strategically placed skylights, windows and doors. Flexibility is achieved through the integration of both living spaces with adjacent outdoor areas; both spaces become considerably larger with sliding doors open. Functionally, every space is inherent of carefully thought out elements that in some cases are not exclusive to one space; cabinetry being one such example. The outcome of this design process is High House; a high level of functionality, flexibility, interaction and detail in a house with high ceilings, a high roofline and high levels of natural light.
What contribution does the design make to the lives of the inhabitants?
Significant emphasis was placed upon encouraging interaction, between small and large groups of occupants, in all living spaces. Ledges/steps, built in furniture, benches etc. are all purposefully located to facilitate and promote conversation and activity between occupants. The design of interior and exterior elements are tailored towards the client’s everyday living and movement patterns. Custom seating on the rear and rooftop terraces is one example; it facilitates the client’s tendency to lounge, dine, rest and entertain outdoors whenever possible. Finally, a palette of fixtures/fittings, materials, finishes and colours was painstakingly identified, not one feature being selected without considering its impact on every other component in the project.
What is the relationship of the built form to the context of the project?
The design of the built form is strongly driven by the need to provide natural light to the narrow site and south facing ground floor living spaces. An internal courtyard in the middle section of the house distributes light into a bedroom, bathroom and dining room/kitchen. The northwest corner of the dining room is ‘cut away’ and replaced with a custom skylight that saturates the dining room and kitchen with northern light for the majority of the day. Additionally, skylights above the stair void filter light down into the living room at the south end of the ground floor.
How does the functional performance match the client's brief ?
As a young family with a four-month old daughter and many friends and family, it was a non-negotiable that the design was flexible. The playfulness of children and frequent social gatherings are not only catered for through two living areas but their ability to, via sliding doors, increase in size through merging with adjacent exterior space. The living room unites with an outdoor living terrace whilst the retreat on the first floor literally extends on top of the bathroom below in the form of a timber decked rooftop terrace. Customised seating, with marine grade custom upholstery, provide a level of comfort, typically associated with the interior, on these terraces.
How has the contributions of others, including architects, interior designers, landscape architects, builders and other specialists helped achieve the outcome?
All building, interior and exterior design was undertaken within the one studio however the project strongly benefitted from an abnormally high involvement of the Designer during the build. This hands on approach, requested by the client, involved several site visits per week and ensured regular and in-depth communication with the builder. As a result the builder felt comfortable in making recommendations throughout construction to strengthen or improve components of the design. Most importantly, and not uncommon in the modification of terrace houses, unforeseen problems were able to be workshopped immediately and effectively without compromising the original design intent.
How effective were the decisions related to financial issues?
Costs attributed to the limitations of renovating a terrace with shared walls on both sides were unavoidable. These ‘unseen’ costs related to access being limited to the rear and included time, off-site storage facilities, protection works and laneway permits. To counter these costs, a significant design decision was made to take advantage of a family member of the clients being a floor and wall tiler. Subsequently, it was determined that not only tiles would be specified in the expected applications but also the unexpected. Tile size, colour and finish were strongly considered to compliment adjacent characteristics, this concept evolving with the design that ultimately resulted in the rear façade of the house, seats, benches, planters and balustrades all uncharacteristically tiled.
Dan Gayfer Design
Builder: Construction 32
Structural engineering: Clive Steel Partners
