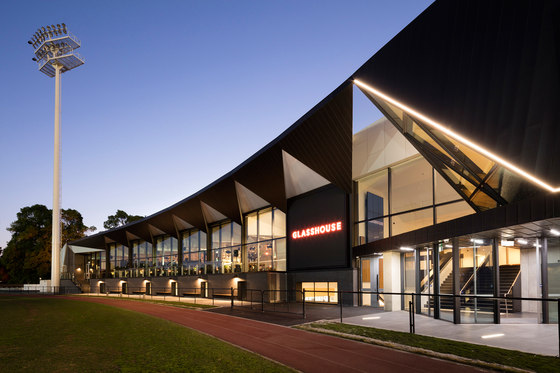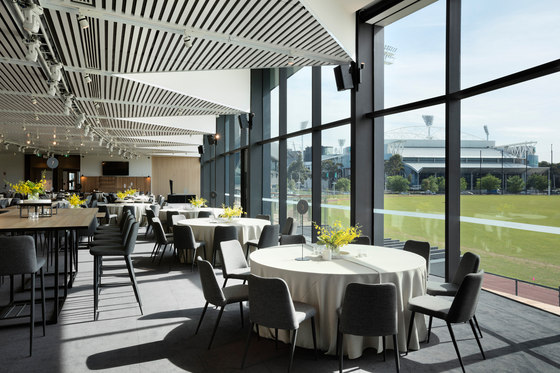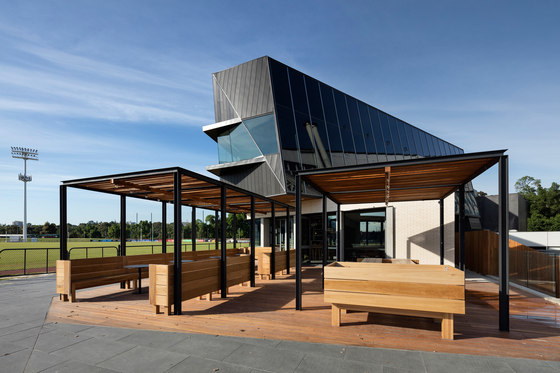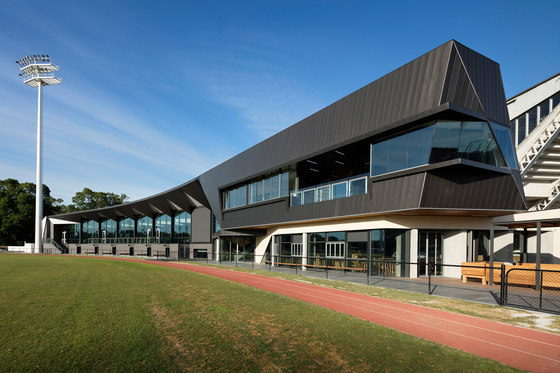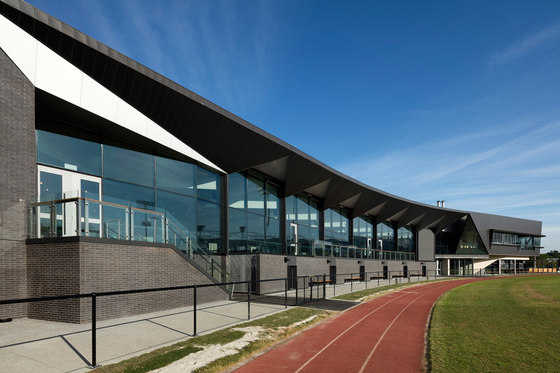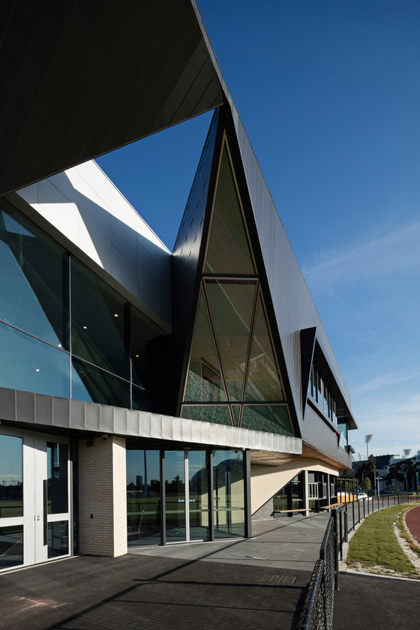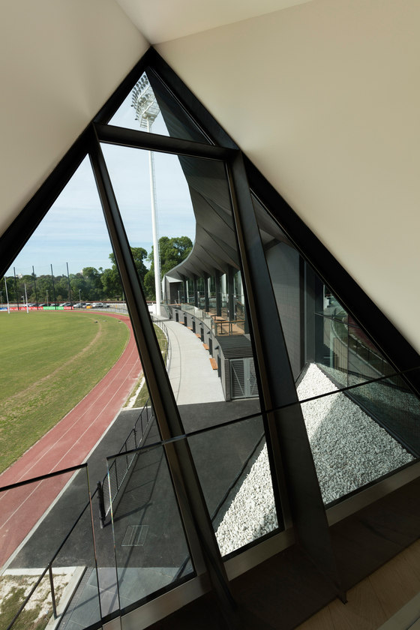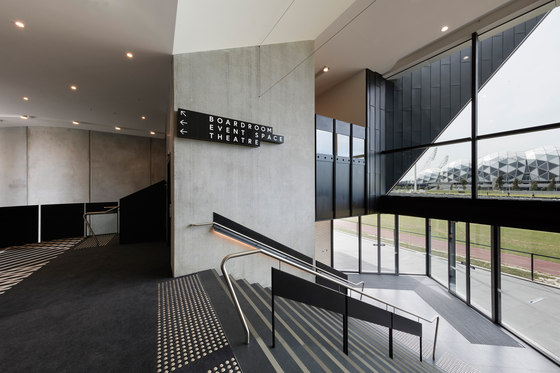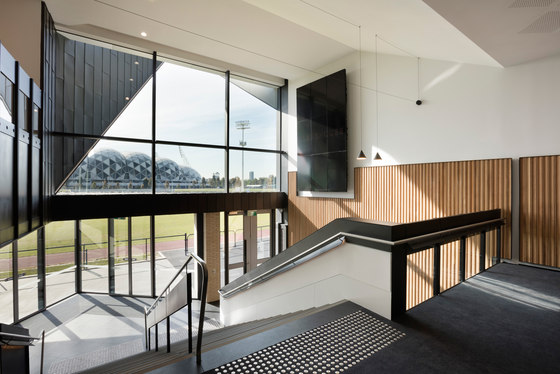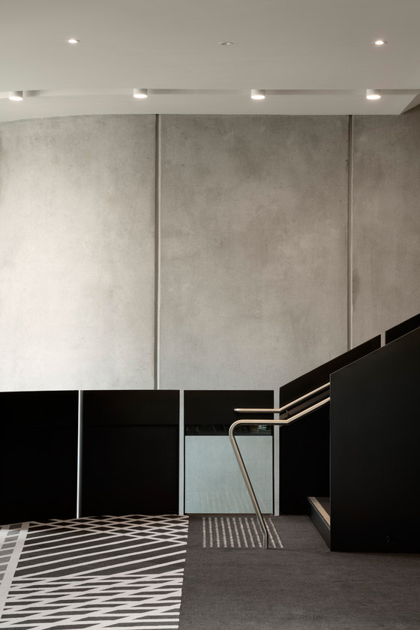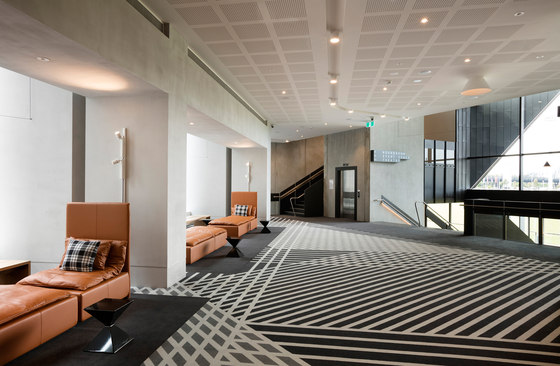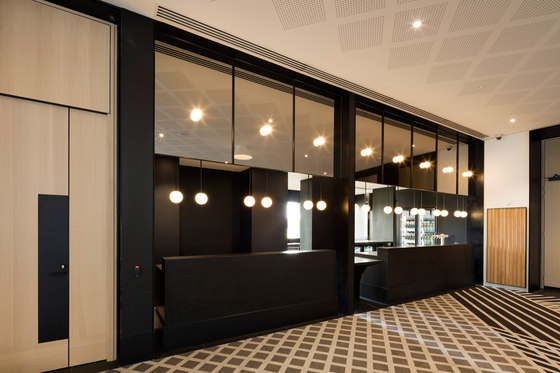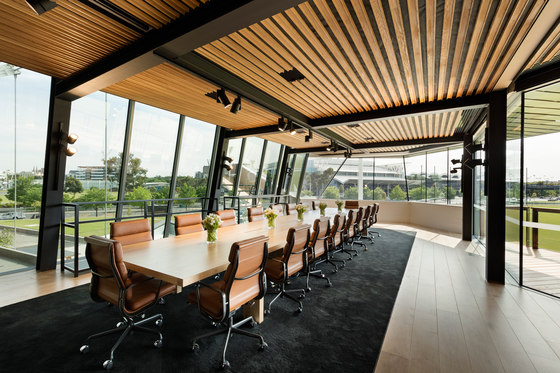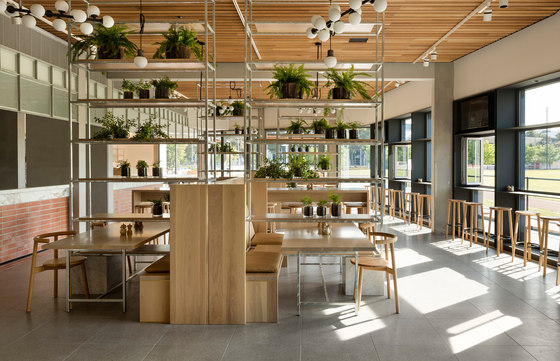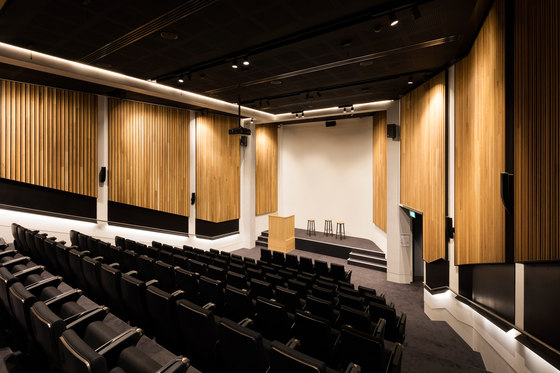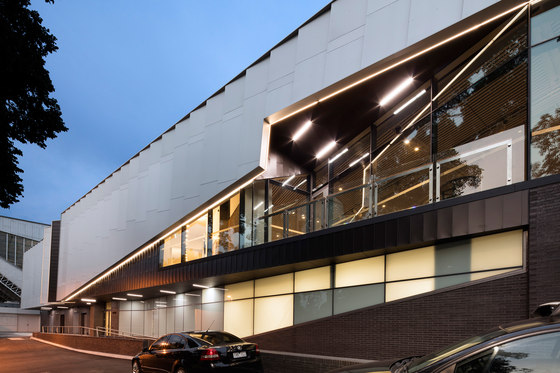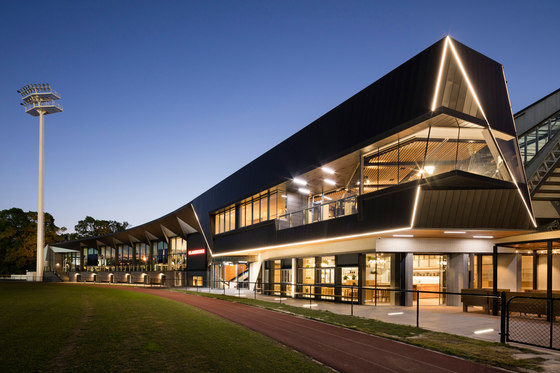Designed by Croxon Ramsay, the new Glasshouse community and function centre for Collingwood Football Club was to provide elite player facilities, event spaces for the public and the Club and encourage community participation within the sports precinct in Melbourne, Australia. Requirements included a café, bars, multiple hospitality spaces, a lecture theatre, a gymnasium, players’ rooms, storage facilities, meeting rooms and a boardroom. Many areas required individual access – for example, the gym would be open to the public when the theatrette was closed, the café would be open when the function centre was not and players would require access to their rooms without meeting patrons of the café.
So a complex plan was designed of particular areas that could be ‘locked down’ and isolated from each other. The catering needs were immense – a commercial kitchen that would supply food and beverages for intimate gatherings, sit down dinners for 500 or cocktail events for 1000 people.
The building is wedged between an Olympic Swimming Pool and a full-size community oval on an elongated triangular site. At one end of the site, in the tail-end of the building to the north, is the bar and café with an outside seating area and access to the Glasshouse can be approached through the café; however, the official entrance is from the midway point of the building that is accessed from a pedestrian pathway that curves around the oval. The entrance opens to a substantial staircase that becomes the stepping-off point to all areas. The ground level provides the lecture theatre, gymnasium, and change and storage rooms; the first floor has the hospitality areas and above this, on the second floor, there is a boardroom and small meeting/coaches’ room.
The footprint of the site is the protagonist for the design, the geometric shape a constant within the exterior and interior of the zinc brick building. The materiality of the façade is substantial with masonry used at low levels and glass and metal cladding, black zinc and natural anodised aluminium above. These disparate elements combine in linear and geometric shapes to form patterns that highlight and delineate features such as the rake of the roof and a triangular soffit that is also reflected internally. Strip lighting highlights the soffits and again reinforces the ubiquitous triangular shapes within the design. High-tech glazing systems were developed and installed, and the function areas support the latest audiovisual equipment.
The interior, designed by Hecker Guthrie, is a reflection of the architecture and features fine contemporary furniture and a bespoke carpet designed for the function spaces, all set against the backdrop of raw cement walls. Throughout the interior and exterior subtle references to the Collingwood Football Club abound. The palette of black, white, beige and grey reinforces Club colours (black and white) and the shape of the building echoes the span of a bird’s wing, in this case, the Australian magpie (the Club’s nickname is the Magpies).
Floor Area: 4190 m2
Footprint: 2150 m2
Collingwood Football Club
Croxon Ramsay
Project Directors: Andrew Croxon, Catherine Ramsay
Project Architect: Nick Gamble
Team: Jeff Gabriel, Richard Cox, David Young
Interiors: Hecker Guthrie
Project Manager: Coffey Projects
Structural / Civil: Kersulting
Services & ESD: Simpson Kotzman
Building Surveyor: BSGM
Quantity Surveyor: DDH
Catering Consultant: FCA
Landscape: Tract
Access: Architecture & Access
Audio Visual: Lumicon
Heritage: Lovell Chen
Signage: Hunt & Co
Acoustics: Marshall Day
Traffic: Cardno
Builder: ADCO Constructions
