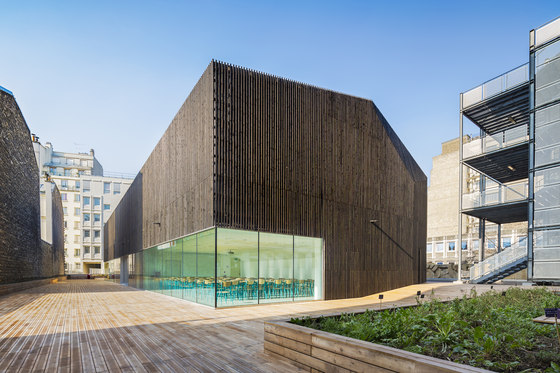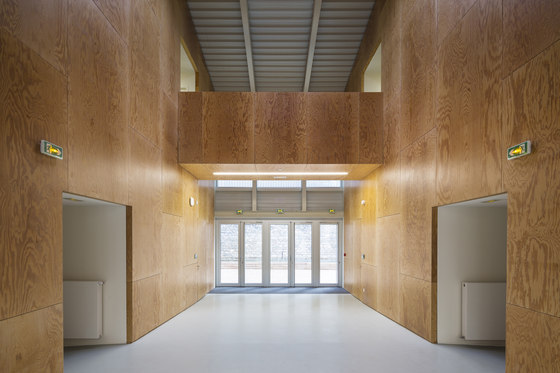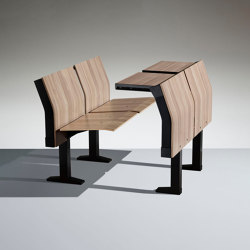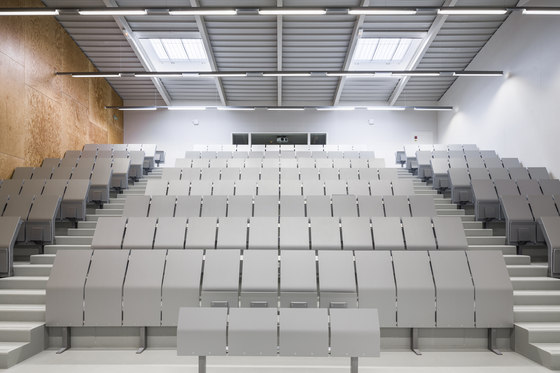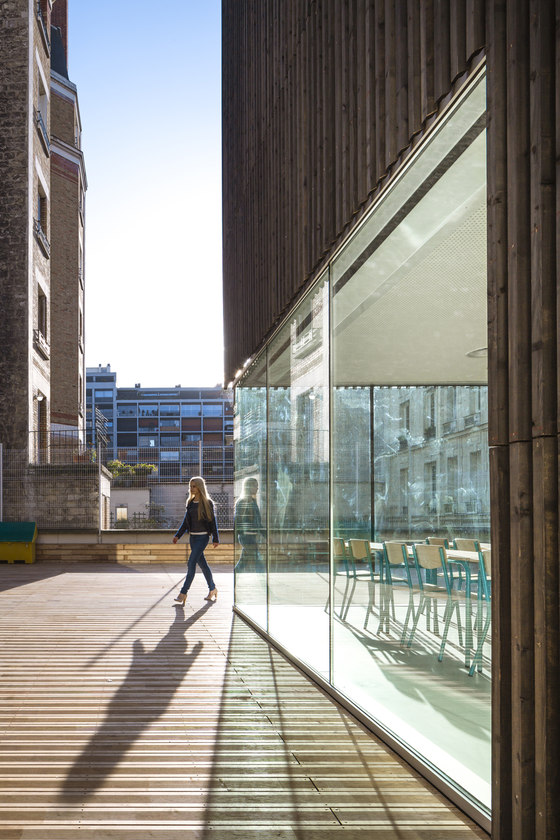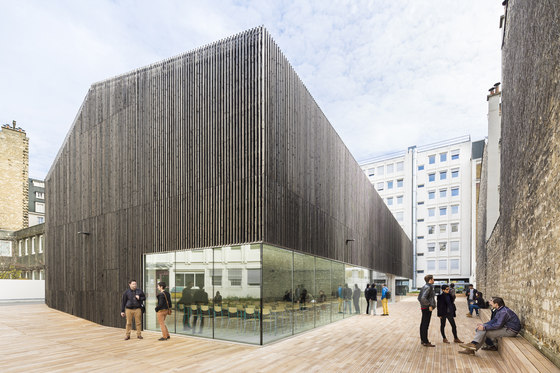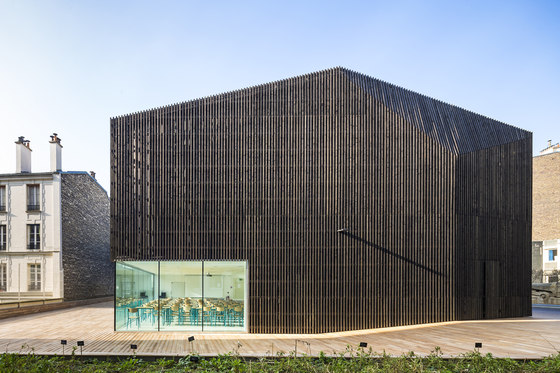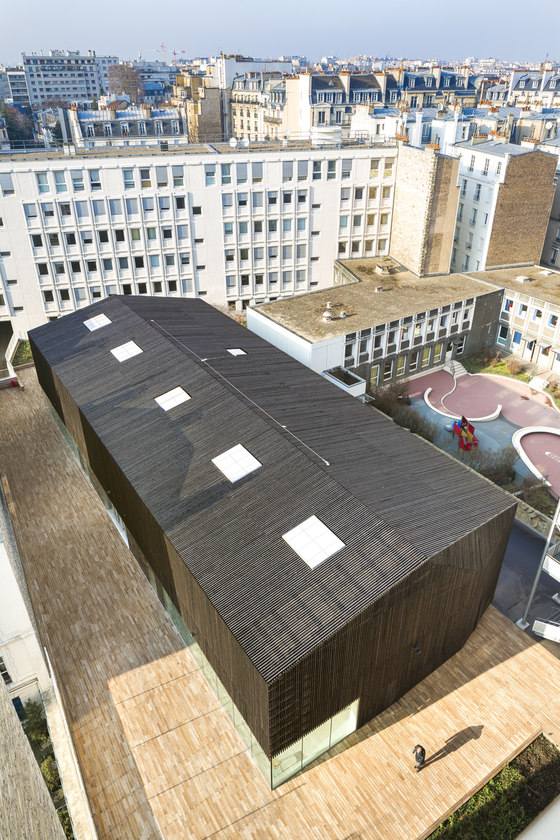Context and challenges
This project which includes the construction of two 200-seats lecture halls and teaching spaces, was an opportunity to realize a successful transformation of a city block court. It reveals an urban place which users, residents, visitors or passers appropriate; and meets the requirements of coherence and simplicity, between functional and aesthetic sense. The urban court, addressed the 143, avenue de Versailles in the 16th district and belonging to the University Paris Descartes, was seen as a crowded space, resulting from an accumulation of buildings and shrines on top of a parking floor occupying the whole court. The challenge of its transformation lay in the ability to turn it into a functional and desirable space.
Project
The compact and minimalist definition of the new building, the simplicity of its design, the level of finish and the choice of materials, aim to strengthen the own identity in the heart of Parisian block, with an image reminiscent of workshop-barns. The architecture, reflected by maximum optimization, responds to structural, regulatory and economic constraints. To minimize the impact on the infrastructure of the existing parking, we had to make a slight elevation in volume. The construction system with metal standardized elements, allows the crossing large spans and some feats of the superstructure. To the south, the top of the amphitheater is cantilevered over the ground floor spaces, which gives free spaces for classrooms and offices.
In order to control the costs of the operation and specific facilities, but also to go the way of the constraints imposed by the site, we made accessible and walk-all open to the public areas by grouping them into ground floor. Conversely, all the technical installations rooms are housed at the top, under the roof and made invisible and inaccessible to the public. This distribution frees up precious space on the ground floor, to make it transparent and continuous with the deck. Although the development of the surroundings, was initially not included into the program, we managed to integrate it in the project’s budget. The newly wood covered terrace, which extends the interior space of the building to the court, becomes a space of life and conviviality.
Interiors
In the design of amphitheaters we sought optimal layout, the most compact in plan and elevation. Each amphitheater consists of eight high bleachers and of nine rows. The distance from the back of each amphitheater to the screen, is significantly reduced, at about 14.5m, which benefits to a better visibility and a shorter distance of projection. The width of the bleachers is 0.90m and each seat has a width of 0 .56m. The first row is 5.0m from the table, the disabled occupy five seats in the axis of the lower part of the halls. The horizontal and vertical angles of visibility are respected. The acoustic comfort is ensured by the choice and positioning of the inner envelopes, micro perforated steel tray and perforated wooden panels.
All the envelope of the building, is made of steel tray elements with enhanced breathable thermal insulation with low thermal amplitude ratio and ensuring dephasing time greater than twelve hours.
Heating, ventilation and cooling systems of the amphitheaters are provided by independent units of heat pump, type air / air. These thermodynamic systems consist of a compartment for renewal and air treatment, an extraction compartment for energy recovery from exhaust air and a technical compartment grouping the refrigeration components and regulatory elements.
The highly-efficient heat exchanger, allows a first recovery of the warm extracted air. These calories are transferred to the fresh air system. Recovery is then completed by the heat pump. In summer, the refrigeration cycle is reversed. The advantage of such systems is that they generate better performance compared with a traditional heating solution associated with a group of air conditioning.
Paris Descartes University
AZC
