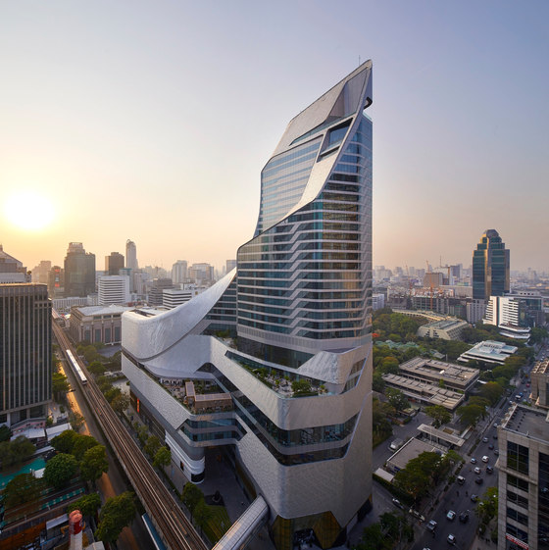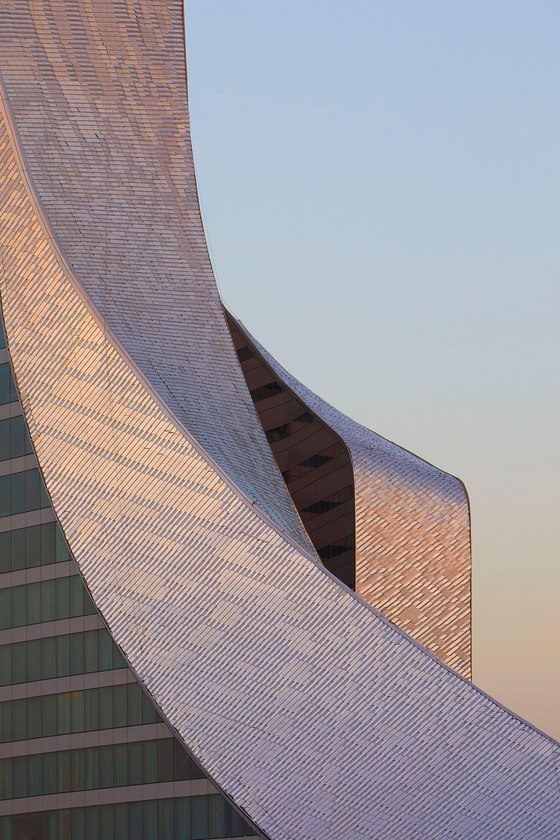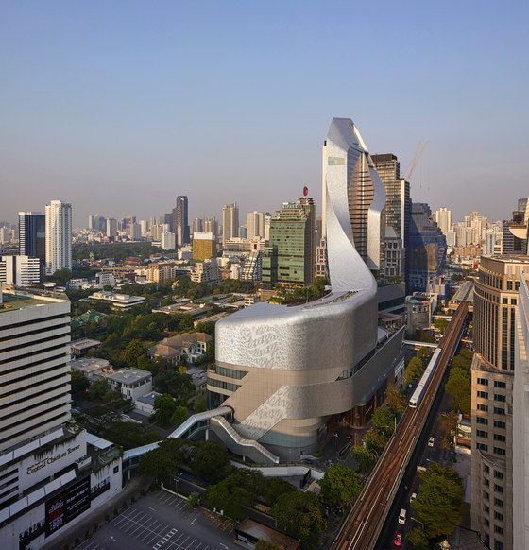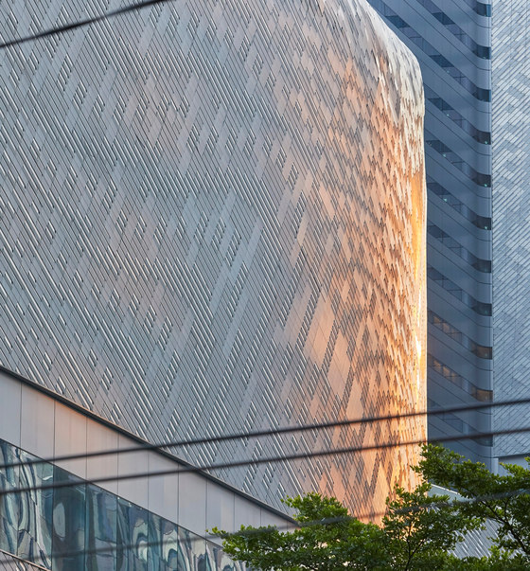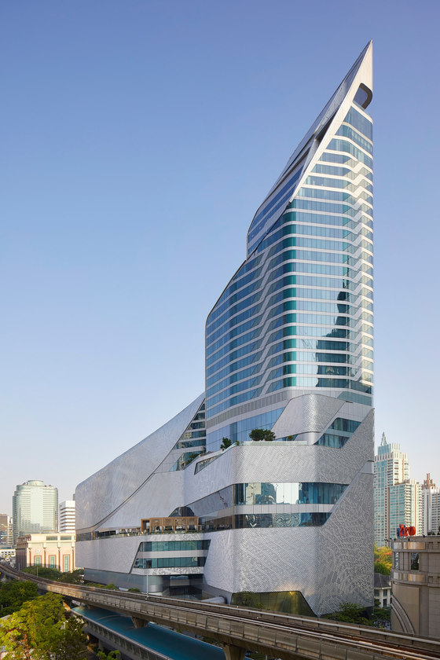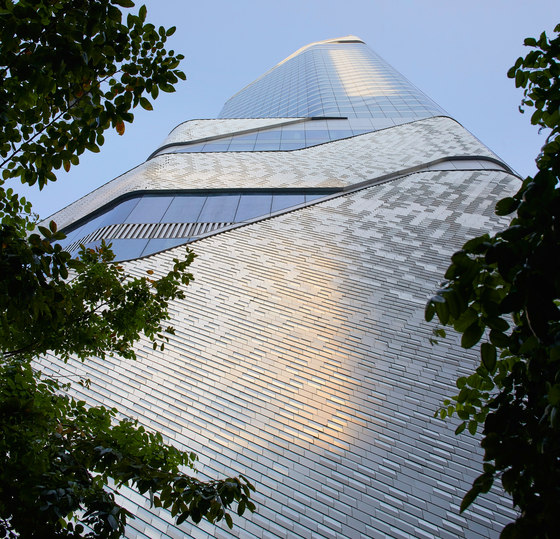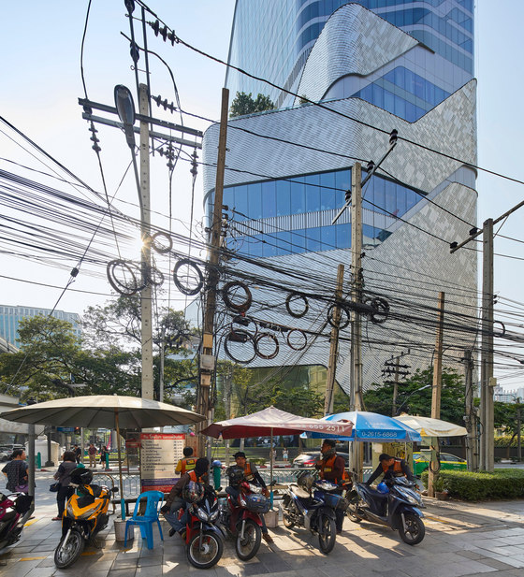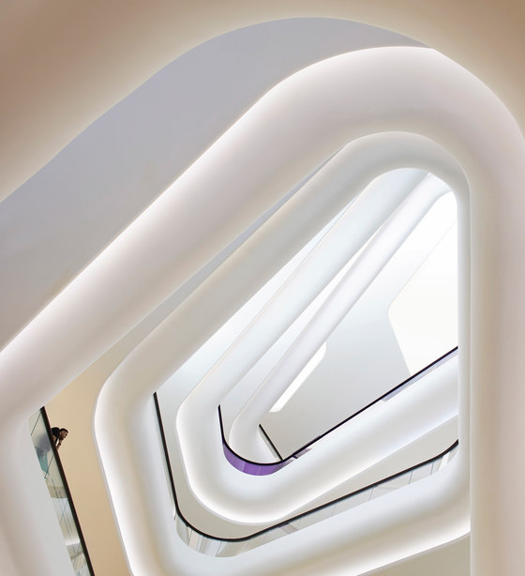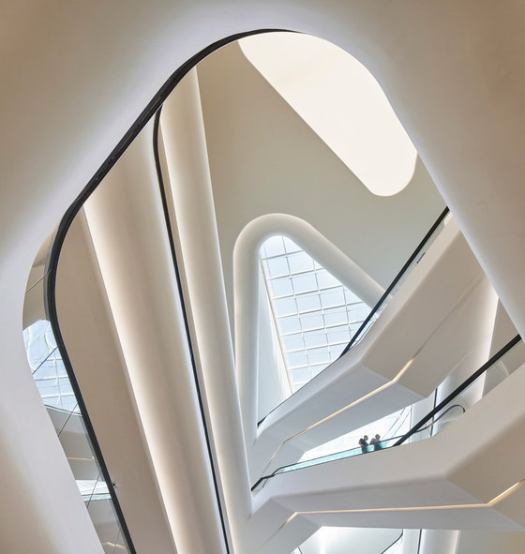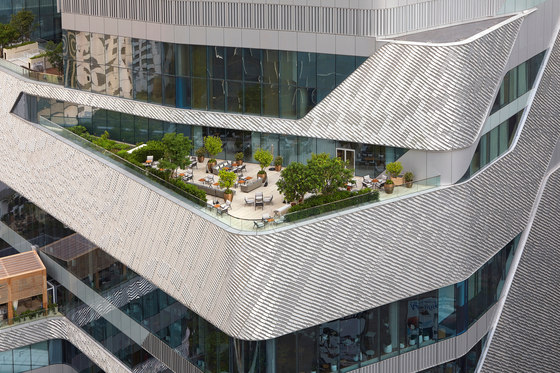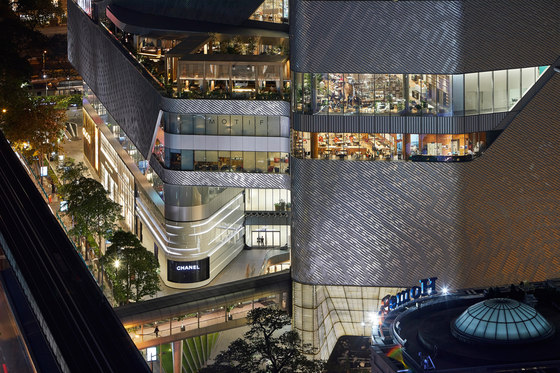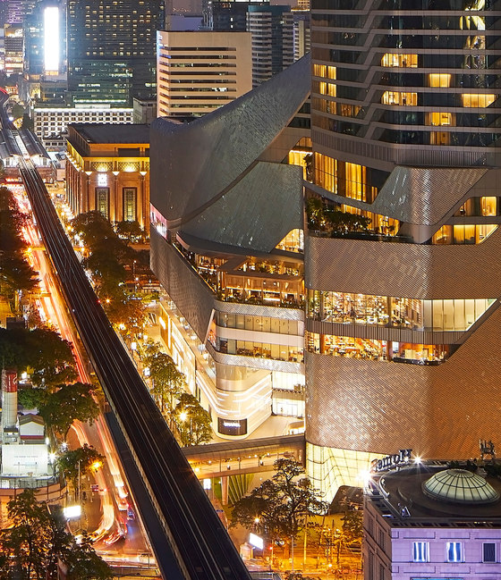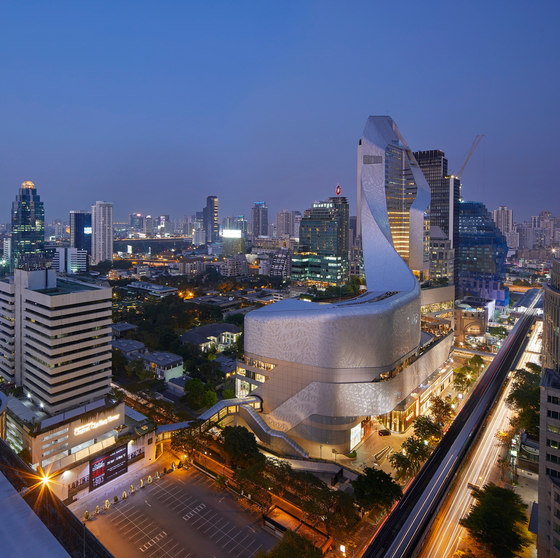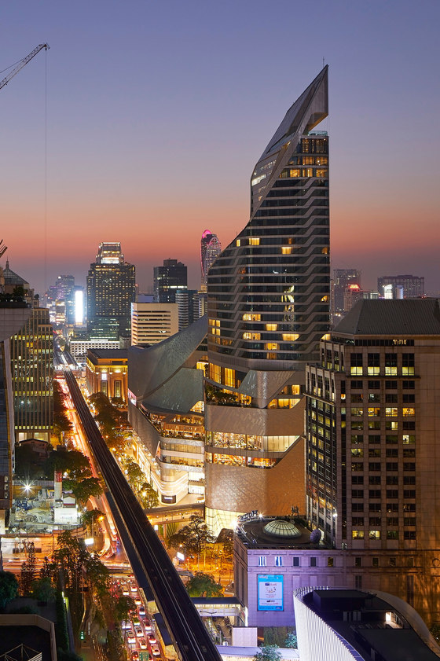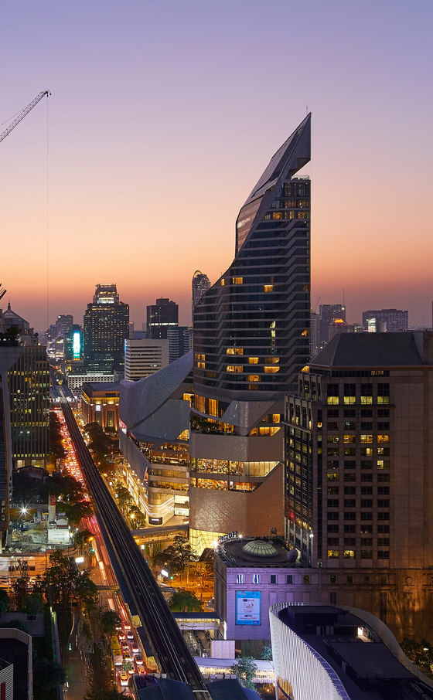AL_A, the architecture practice headed by RIBA Stirling Prize-winning architect Amanda Levete, has completed Central Embassy, a striking 37 floor tall retail, leisure and hotel tower in central Bangkok for Central Group, Thailand’s leading retailer and department store operator.
Central Embassy brings a distinguishing new silhouette in the city, one that opens out both to the street and the skyline, and extends an invitation to the people of Bangkok and the world beyond.
Located within the former gardens of the British Embassy, along Ploenchit Road, Bangkok’s primary commercial artery, the 1.5 million sq ft mixed use project merges a seven storey luxury retail podium and a 27 storey five star Park Hyatt hotel tower into a cohesive, architectural entity. The tower is the first to be completed by a British architect in Thailand.
The hotel and shopping mall are bound together using the notion of a continual looped form to give a more intuitive merging between plinth and tower and between the programmes. The continuity of the tower line appears to break down the volume of the mass of the plinth, creating a structure that is asymmetrical in all dimensions.
The openness of the form embraces the city and sets up reciprocal views, with a series of terraces outside and balconies within to see and be seen. The elevated form that rises from the podium wraps around two vertical light wells, opening up internal spaces to reveal stepped terraces, and dividing hotel functions: private guest-related programmes face the gardens of Nai Lert Park, while the hotel bar, reception lounge and sky terrace face the city centre.
Uniting traditional craftsmanship with digital design technologies, the design of the façade builds on Thailand’s tradition of intricate pattern making. The exterior is clad in 300,000 aluminium tiles, each with two surfaces to reflect both the chaos of the city and the sky itself. Creating a dynamic pattern in response to external conditions, the distribution of tiles creates a moiré-like effect, articulated by the play of light and reflection along the varying profiles.
Amanda Levete, Principal of AL_A, said: “Central Embassy goes to the heart of what makes Bangkok such an extraordinary place. By embracing advanced technology as well as local heritage and culture, the building is local to its surrounding yet simultaneously redefines the location. A distinctive new presence on the skyline that is both fresh and exciting, Central Embassy nonetheless feels like it has always belonged here, already a valued part of the city.”
The completion of Central Embassy comes in anticipation of the opening of AL_A’s Exhibition Road Quarter for the Victoria & Albert Museum on 30 June. This major international moment will reveal the Museum’s most significant architectural intervention in over 100 years, including a new entrance, the world’s first porcelain-tiled courtyard, as well as one of the largest temporary exhibition spaces in Europe, spanning 38 metres.
Central Retail Corporation
AL_A
Principal: Amanda Levete
Project Director (concept to Stage D): Alice Dietsch
Project Director (Stage DD to completion): Diba Salam
Team: Ho-Yin Ng, Maximiliano Arrocet, Stefano Bertotti, Alex Bulygin, Filippo Previtali, Bruce Davison, Peter Feldman, David Flynn, Chris Geneste, Alvin Huang, Yoo Jin Kim, Naoki Kotaka, May Leung, Desislava Lyutakova, Cyril Manyara, Monica Noguero, Eoin O'Dwyer, Adam Peacock, Giulio Pellizzon, Fred Pittman, Filippo Previtali, Jakob Pryzblo, Tanya Rainsley, Irene Shamma, Joy Natapa Sriyuksiri, Jurgen Strohmayer, Paula Vega, Michael Wetmore, Claudia White
Architect of Record: Pi Design
Project Manager: PPS
Structural Engineer: Scott Wilson Kirkpatrick and Arun Chalseri Consulting
Service Engineers: MITR18
Facade Consultant: Meinhardt Facade Technology
Quantity Surveyor: Davis Langdon Seah
Lighting: Isometrix/Inverse
Interior Design (Hotel): Yabu Pushelberg
Landscape: P Landscape Co
Kitchen Consultants: Tri Arc Enterprise
Branding: Avokro
Main Contractor: Italian Thai
Facade Contractor: Permasteelisa
