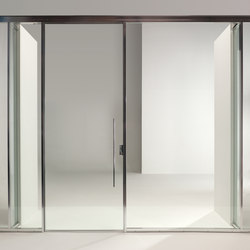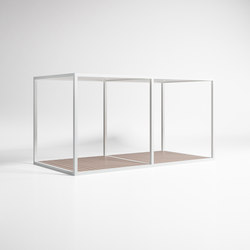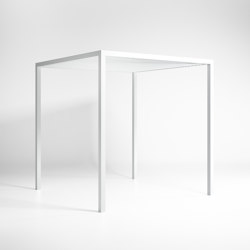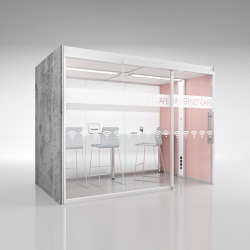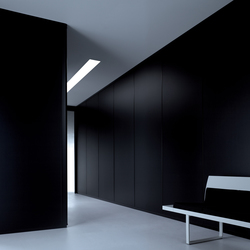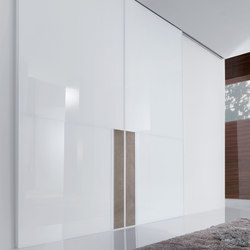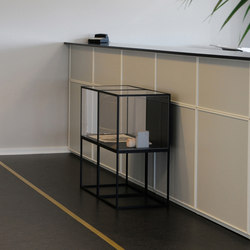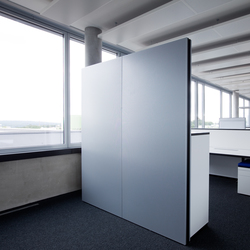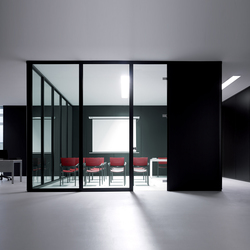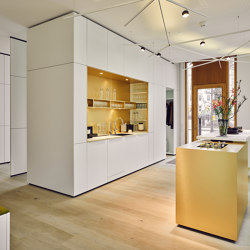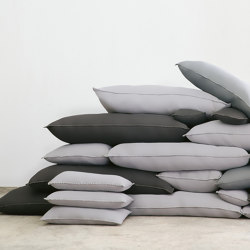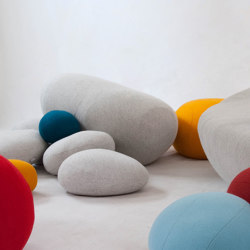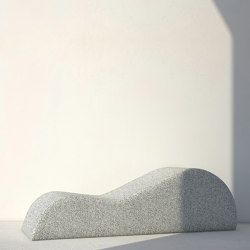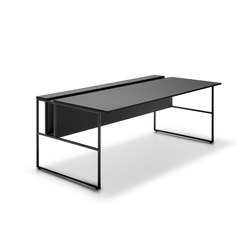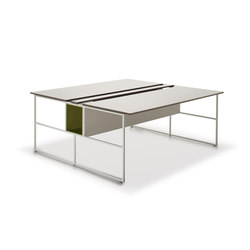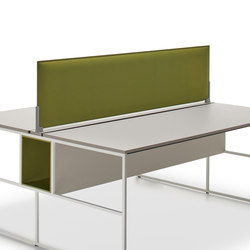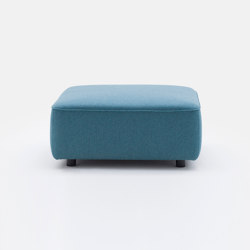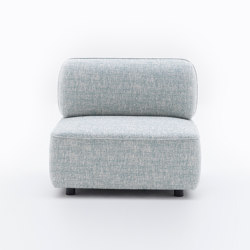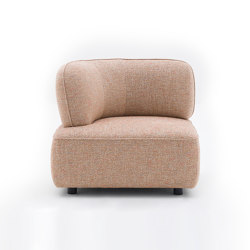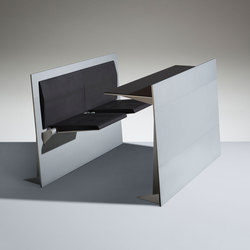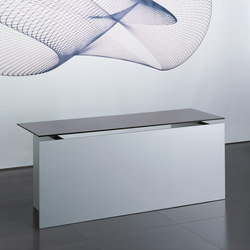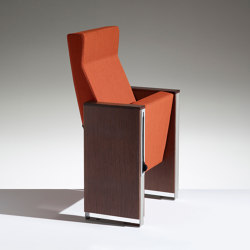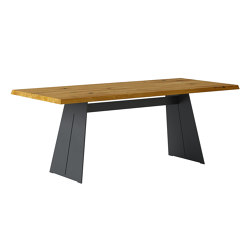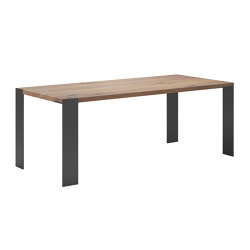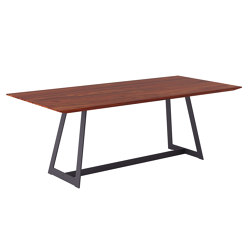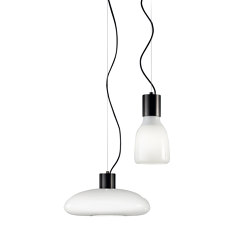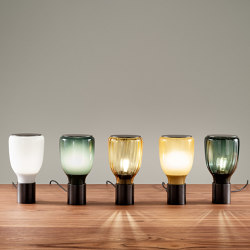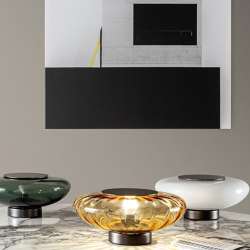AP Partition
Wall partition systems from UniFor, Designed by Andrée Putman
Product description
Concept
Floor-to-ceiling partition system for functional and personalized work environments built to specific project requirements. Enclosed, reserved spaces to accommodate executive offices, meeting rooms, task areas and multi-purpose zones. Constructed using high-performance components: aluminum profile frame in various finishes, double-glazed panels with insulating cavity, insulated infill panels with finishes in various materials, swing doors in safety glass or solid materials (on request).
More about this product
Categorised in Space partition - Wall partition systems - Contract - Office - Interior construction.
Part of the collection
AP PARTITION.
Manufacturer
UniFor
Family
AP Partition
Architonic ID
1263816
Year of Launch
2005
Similar products
Related Projects
This product has been archived. Product information may no longer be up to date.
Similar products
Where to buy this product
Where to buy this product
