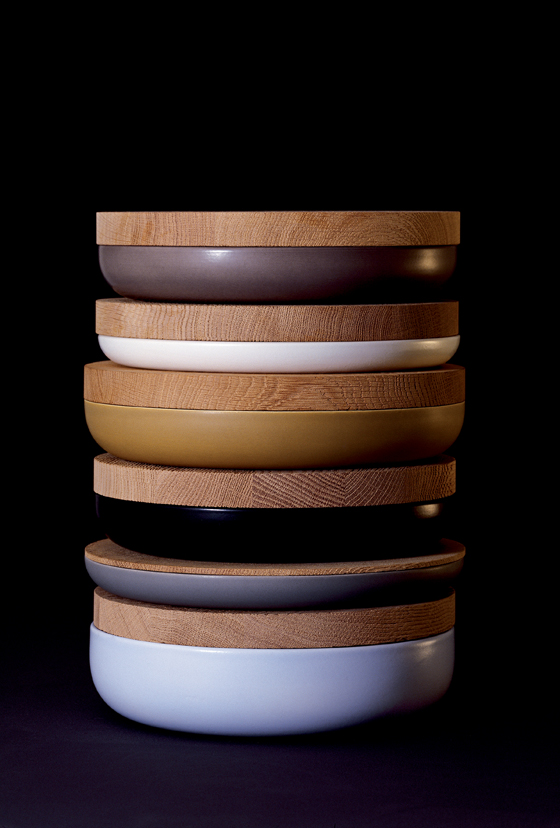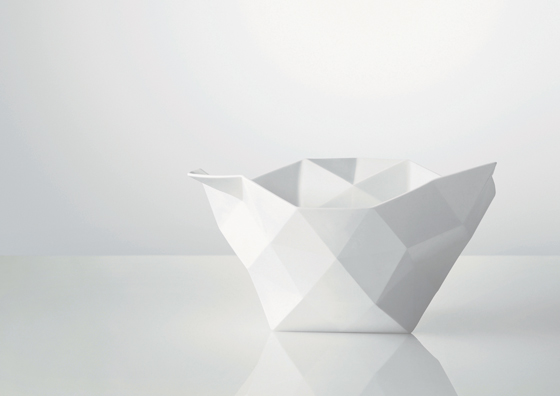MOBILIA
Text von TLmag
Brussels, Belgien
10.03.14
The forthcoming exhibition MOBILIA, at the Atomium in Brussels, that runs from February 12 until June 15 2014, focuses on the talent of architects whose work, since the late nineteenth century, has evolved beyond the design of buildings, to the creation of furniture and objects. Belgium hasn’t bucked this trend. Some emblematic movements of modernist architecture were initiated, among others, by Belgian architects Victor Bourgeois (photo n°1) and Huib Hoste with Le Corbusier. They were particularly active during the first International Congress of Modern Architecture (CIAM) in 1928. Yet the story remains relatively unknown to the general public.
Paul & Hilde Robbrecht with their son Johannes / Robbrecht & Daem, Ligeti, bench with pattern obtained using different species of plywood created for the Concertgebouw in Bruges, 2002; photo: Kristien Daem

Paul & Hilde Robbrecht with their son Johannes / Robbrecht & Daem, Ligeti, bench with pattern obtained using different species of plywood created for the Concertgebouw in Bruges, 2002; photo: Kristien Daem
×MOBILIA, an exhibition that charts the careers of thirty Belgian architects over a period of one hundred years, emphasizes the connection between architecture, interior design and furniture. Since 1900, the number of architects opting for a total creative approach has multiplied. They have delivered original and exclusive projects from the design of the facade to the design of the door handles. MOBILIA is an opportunity to take stock of this tradition and take a look at the way it is being interpreted today.
Stéphane Lebrun, made from a [cut and bent] sheet of brushed stainless steel, for the restaurant at MAC’s - Museum of Contemporary Art, Belgium; photo: Kyo-co, Stéphane Lebrun
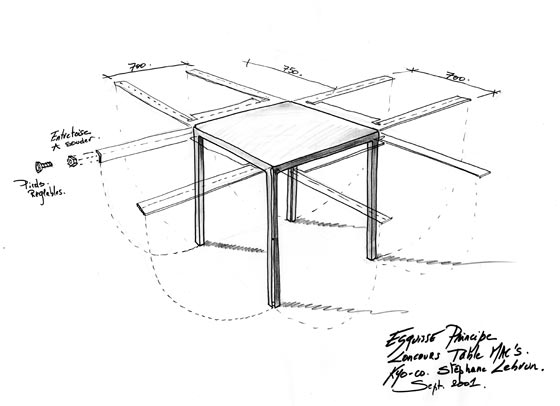
Stéphane Lebrun, made from a [cut and bent] sheet of brushed stainless steel, for the restaurant at MAC’s - Museum of Contemporary Art, Belgium; photo: Kyo-co, Stéphane Lebrun
×Aalto … Aulenti ... Ban ... Chipperfield ... Eames ... Eiermann ... Foster... Frank ... Gaudi... Gehry ... Graves ... Hadid ... Hoffmann ... Holl ... Ishigami ... Jacobsen ... Koolhaas … Le Corbusier-Jeanneret-Perriand ... Liebeskind ... Mackintosh ... Mallet-Stevens ... Mangiarotti ... Niemeyer ... Nouvel ... Pawson ... Piano ... Ponti ... Rietveld ... Saarinen ... Scarpa ... Siza... van der Rohe ... Wright ... Zumthor ... Wilmotte …
B-architecten, Claire Bataille & Paul ibens, Stéphane Beel & Lieven Achtergael, Alain Berteau, Victor Bourgeois, Renaat Braem, Constantin Brodzki, Sébastien Cruyt & Olivier Bastin, Louis-Herman De Koninck, Julien De Smedt, De Vylder Vinck Taillieu, Lucien Engels, Victor Horta, Huib Hoste, Lou Jansen, Lucien Kroll, Juliaan Lampens, Stéphane Lebrun, Bart Lens, Lhoas & Lhoas, Antoine Pompe, Robbrecht & Daem, Gustave Serrurier-Bovy, Glenn Sestig, Léon Stynen, Willy Van Der Meeren, Vincent Van Duysen, bOb Van Reeth, Charles Vandenhove, Caroline Voet
Pablo & Pierre Lhoas, Lhoas & Lhoas, tabouret, chaise et table Bambi, créés pour le cafétéria du centre d’art contemporain le Wiels à Bruxelles, actuellement distribué par Z-creations ; photo: Bernard Baines
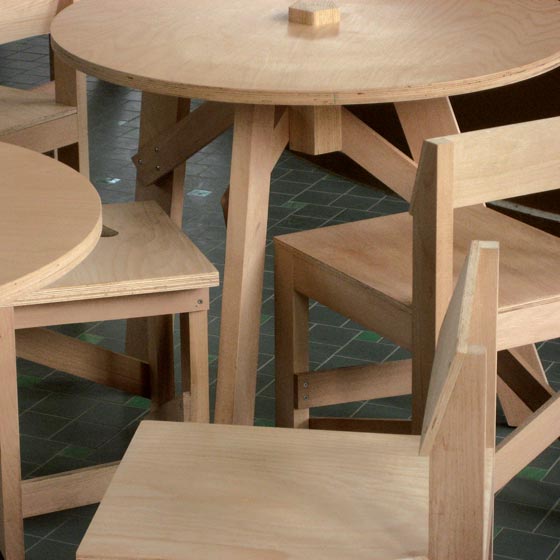
Pablo & Pierre Lhoas, Lhoas & Lhoas, tabouret, chaise et table Bambi, créés pour le cafétéria du centre d’art contemporain le Wiels à Bruxelles, actuellement distribué par Z-creations ; photo: Bernard Baines
×Claire Bataille & Paul ibens, detail of bench edited by Bulo, for indoor or outdoor use. Made of solid wood or lacquered MDF, secured with a metal ‘T’ profile; photo: ibens & Bataille
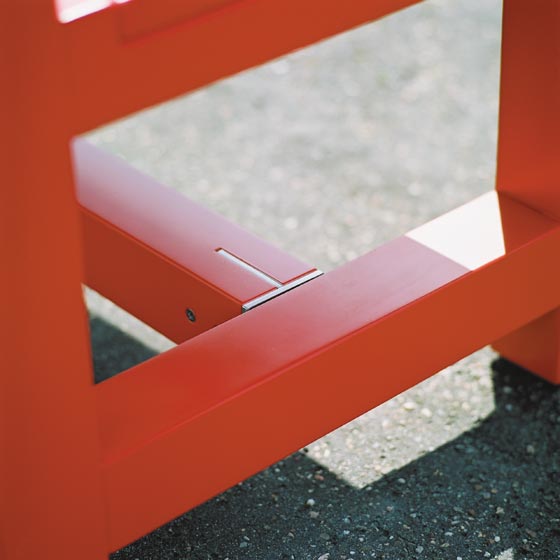
Claire Bataille & Paul ibens, detail of bench edited by Bulo, for indoor or outdoor use. Made of solid wood or lacquered MDF, secured with a metal ‘T’ profile; photo: ibens & Bataille
×A century of archives and design projects
The exhibition presents a series of furniture and objects created by the aforementioned Belgian architects. Each element of furniture illustrates how each architect managed to translate his style, his concerns and his philosophy into the final design. The exhibition covers the period from Art Nouveau to the present day, although the pieces are not shown in chronological order. The range of work - from prototypes to mass-produced objects - are grouped around different themes.
“A chair is a very difficult object. A skyscraper is almost easier.” Ludwig Mies van der Rohe
The design for the exhibition encourages the viewer to look at works in a different light, to discover how each piece of furniture is made and understand the connection between the place it was intended for whilst appreciating its function. Such an approach allows us to understand the contemporary context. If today’s architects create furniture and objects like their predecessors, there isn’t always a direct correlation between these objects and a design for a building.
Antoine Pompe, chaise pliante conçue vers 1945 lorsqu’il avait plus de 70 ans; photo: AAM Archives d’Architecture Moderne, Bruxelles
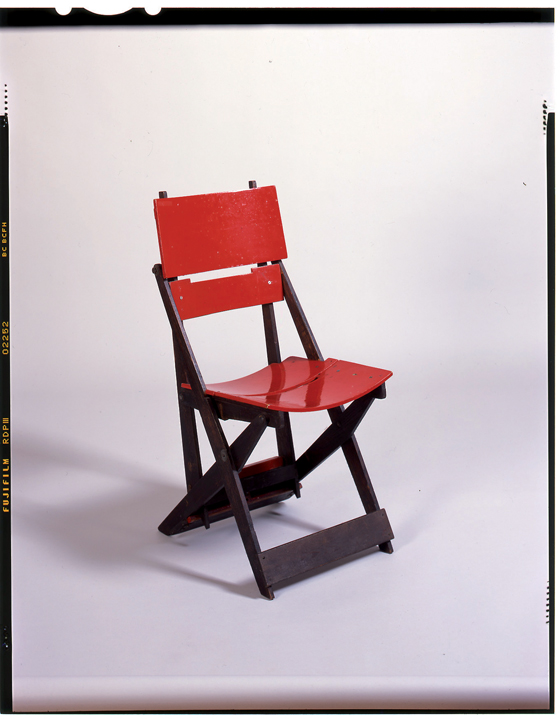
Antoine Pompe, chaise pliante conçue vers 1945 lorsqu’il avait plus de 70 ans; photo: AAM Archives d’Architecture Moderne, Bruxelles
×JIJ’S / De Vylder Vinck Taillieu & Serge Vandenhove, Ode PDB (tribute to Pieter De Bruyne) for Proofflab, wall shelf presented at Salone del Mobile, 2013; photo: Filip Dujardin
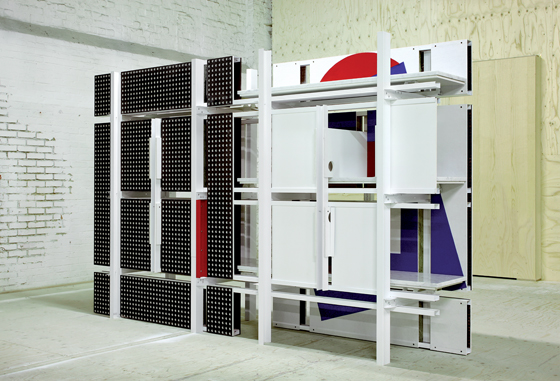
JIJ’S / De Vylder Vinck Taillieu & Serge Vandenhove, Ode PDB (tribute to Pieter De Bruyne) for Proofflab, wall shelf presented at Salone del Mobile, 2013; photo: Filip Dujardin
דThe underside is just as important as the right side.” Jules Wabbes
“The details are not the details. They make the design.” Charles Eames
Regardless of what we choose to build, the construction method is just as important as the final result. Creating a piece of furniture or a building is not only about technical choices, it’s also an aesthetic approach. Any construction technique used for creating furniture or buildings can become a decorative element in its own right. An architect might want to hide the metal or concrete structure of a building behind the walls or the ceiling, or may instead choose to make a feature of the raw materials and construction methods and play on transparency.
In the 1920s, under the influence of Dutch art movement De Stijl, modernist architects like Huib Hoste chose to draw attention to the vertical and horizontal structures that became a feature of their furniture. An increasing number of contemporary architects view the structure as an integral part of the object, and therefore, incorporate or emphasize it. This view is reflected in simple yet visible production methods (Lhoas & Lhoas). Also worth noting is the technical development that allows for an altogether more sophisticated - albeit just as visible - construction method (Bataille & ibens and Stéphane Lebrun).
B-architecten / Evert Crols, Dirk Engelen, Sven Grooten, de.le.the.5 for Muntpunt, ‘Living’ library and central point in Brussels made of multiplex panels coated with HLP, a bright colour for each part of the building ; photo : Stany Dederen
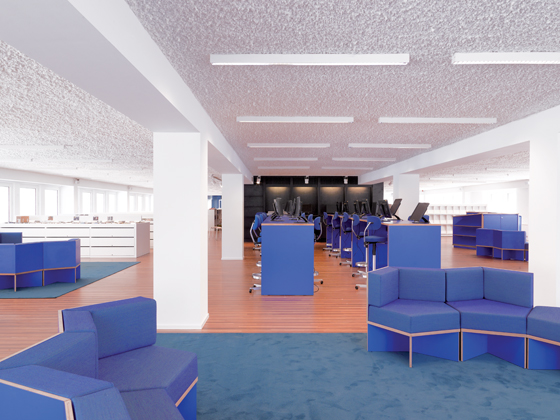
B-architecten / Evert Crols, Dirk Engelen, Sven Grooten, de.le.the.5 for Muntpunt, ‘Living’ library and central point in Brussels made of multiplex panels coated with HLP, a bright colour for each part of the building ; photo : Stany Dederen
×During the twentieth century many architects sought to build a better world, in a worthy desire to improve the quality of life for the greatest majority, through architecture and urbanism. This was also true for furniture. In a bid to live up to the expectations of the working class, architects came up with what they hoped would be the ideal solution to their expectations. However, this intellectual transposition of an idea that catered to the needs of others was largely a failure (Willy Van Der Meeren).
In the same vein, the implementation of major architectural complexes, urban developments and public spaces is another example. The interior conversion allows the architect to create furniture that is appropriate to the intended space (interior or exterior). This initiative allows the general public to familiarise themselves with design. (Lucien Engels, Lhoas & Lhoas) In contrast to this aspiration of design for all, the objects created by JIJ’s (a collaboration between architects De Vylder Vinck Taillieu and Serge Vandenhove) are on the borderline between art and design. “We are the opposite of mass production, these furniture pieces are available in limited numbers in art galleries.”
Renaat Braem, biomorphic furniture for the Haentjens showroom, early 1950s; photo: Onroerend Erfgoed – foto BRF_090_002 A. De Belder
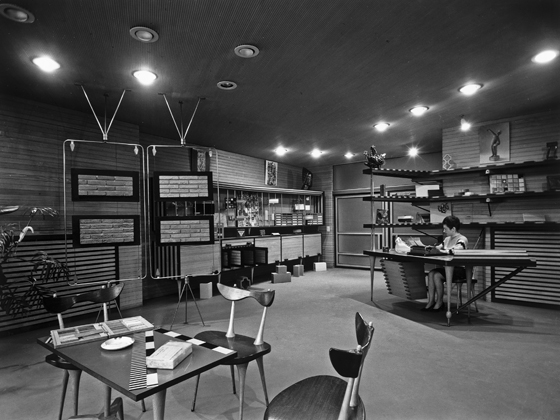
Renaat Braem, biomorphic furniture for the Haentjens showroom, early 1950s; photo: Onroerend Erfgoed – foto BRF_090_002 A. De Belder
×Juliaan Lampens, stools and table conceived for the interior of his own house, 1960. The stool can transform into a small storage unit when turned on its axis; photo: Diane Hendrikx
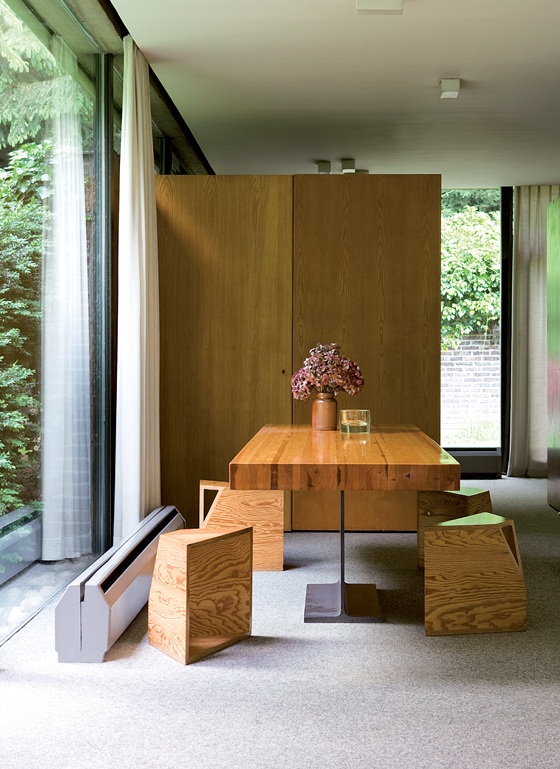
Juliaan Lampens, stools and table conceived for the interior of his own house, 1960. The stool can transform into a small storage unit when turned on its axis; photo: Diane Hendrikx
×Who isn’t in need of some extra chairs or a larger table to accomodate guest from time to time? The problem, more often than not, is that there isn’t enough space to store or stack them. This is a problem that designers and architects quickly set about solving. Folding tables and collapsible chairs like the ones by Antoine Pompe or indeed stackable designs, are all classic solutions to this domestic problem.
This pragmatic reflection on flexibility has however opened up the field of possibilities in terms of creativity, giving rise to the modular tables by Willy Van Der Meeren or polyurethane furniture by Cruyt & Bastin, that are assembled in the fashion of a Tangram puzzle. The furniture created by B-architecten for Muntpunt is a good illustration of this flexibility. Geometric shapes like the pentagon or hexagon give users the freedom to create open plan or closed off areas that adapt to the demands of communal spaces.
Vincent Van Duysen, Pottery for When Objects Work, 2004; photo: Alberto Piovano
“Always design a thing by considering it in its next larger context – a chair in a room, a room in a house, a house in an environment, an environment in a city plan.” Eliel Saarinen
Every designer dreams of custom-designing a global project. When the architect has been entrusted with the design of the interior and the outer construction he can develop a complete, harmonious and coherent approach from the very beginning. Each room is designed with its own particular function and layout in mind. Circulation, access points and any possible inconveniences are taken into account, nothing is left to chance. The materials, shapes and colours blend into the space (Renaat Braem), so that the design and architecture merge together harmoniously. For example, in the project for the Concertgebouw in Bruges (Robbrecht & Daem), the architects Robbrecht & Daem, the furniture, wall coverings and even the facades of the building interact with each other through the use of colour or pattern.
“A thing of beauty is a joy for ever.” John Keats
An architect translates a certain vision of the world. He offers his take on the relationship between man and his living space. If for some, the integration into the world of design only occurs through a timely completion of a piece of furniture or an object, others design and create as fully-fledged architects and designers. It has even become common practise today for architects to devote almost all of their time to design. To the point where big names in international architecture are now perceived as furniture designers rather than architects. It’s a telling sign, for example, that everyone can recognise and name the Breuer chair or the chaise longue by Corbusier, when the same can’t be said for their architectural achievements.
Design gives architects the opportunity to work on a smaller, more humane scale. It allows them to experiment with other materials and other techniques (ceramics from Vincent Van Duysen for When Objects Work). This trend encourages exchanges between different professional disciplines and pieces for no specific destination are produced for the general public.
Julien De Smedt, Chrushed bowls for Muuto, 2007. Composed of equilateral triangles, their shape is based on principles used for large-scale computer modelling; photo: Muuto, drawing: Julien De Smedt Architects
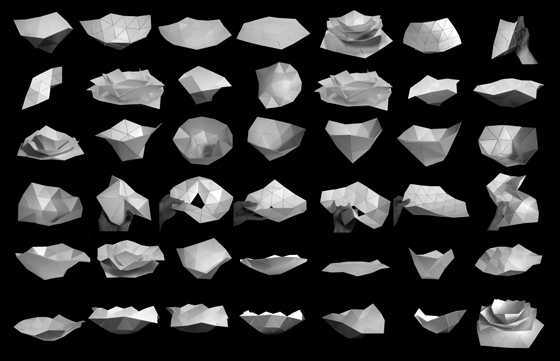
Julien De Smedt, Chrushed bowls for Muuto, 2007. Composed of equilateral triangles, their shape is based on principles used for large-scale computer modelling; photo: Muuto, drawing: Julien De Smedt Architects
דIf you want a golden rule that will fit everybody, this is it: have nothing in your houses that you do not know to be useful, or believe to be beautiful.” William Morris
MOBILIA aims to put the diversity of work by Belgian architects under the spotlight. Although the approach is by no means exhaustive, it will illustrate the close link between furniture and architecture. Through the prism of an architect, pieces of furniture and photography, this exhibition at the Atomium – an ideal environment to showcase design by architects – mirrors the evolution of these subtle connections over the course of a century and reveals the emergence of today’s architect designers.










