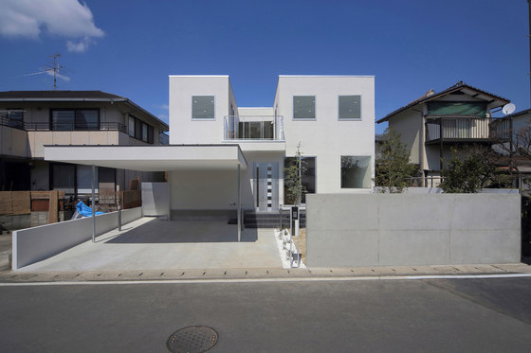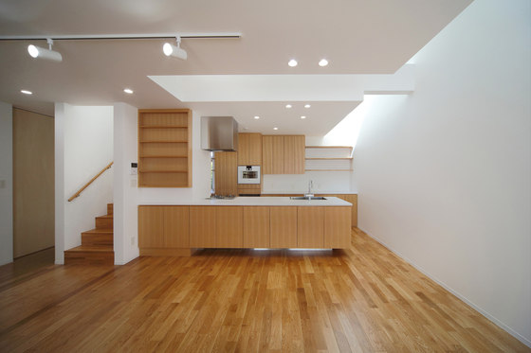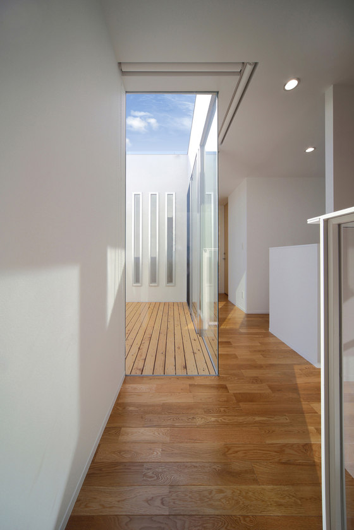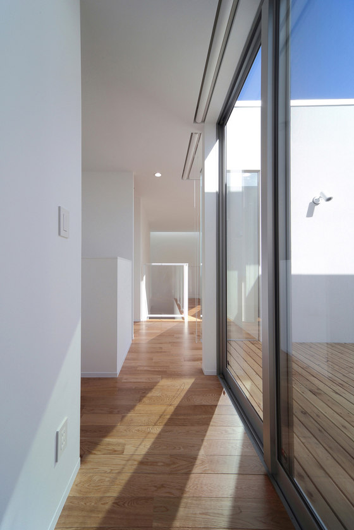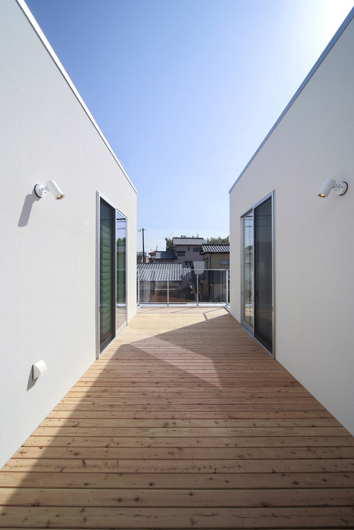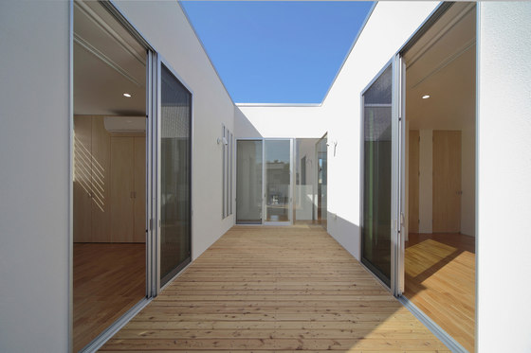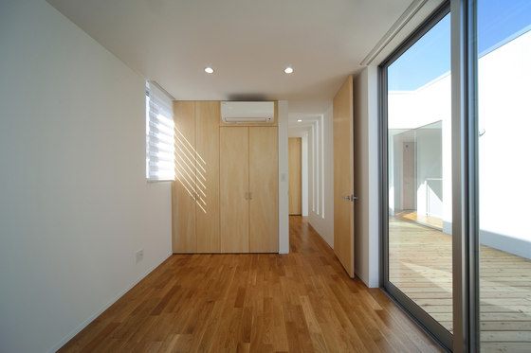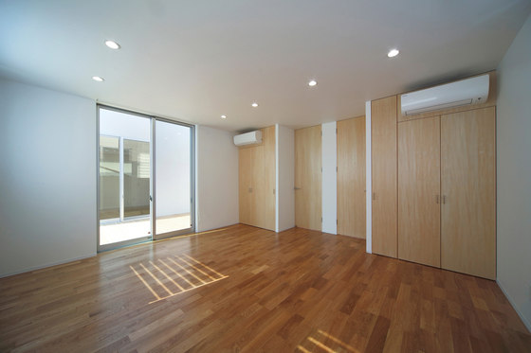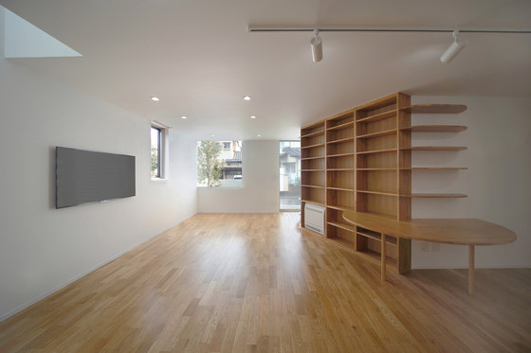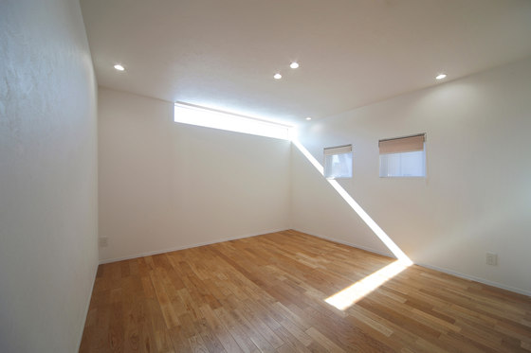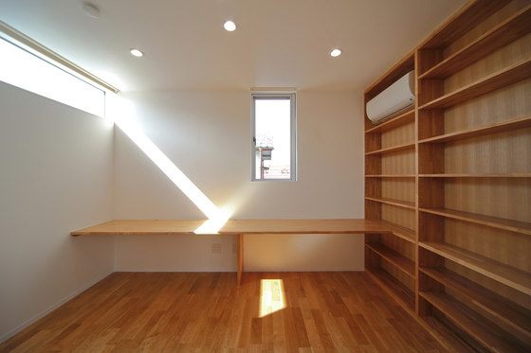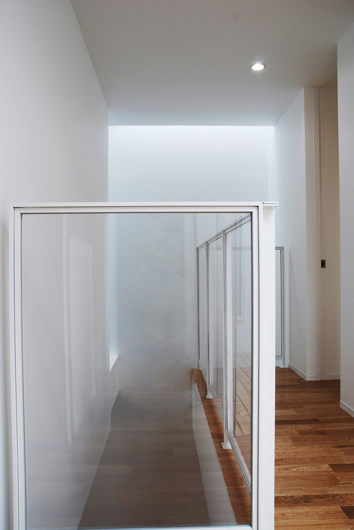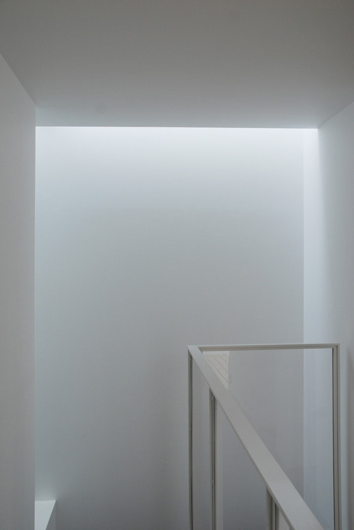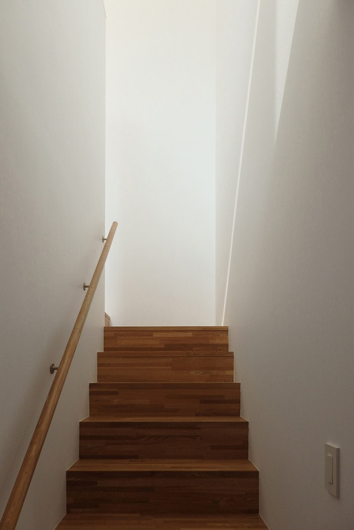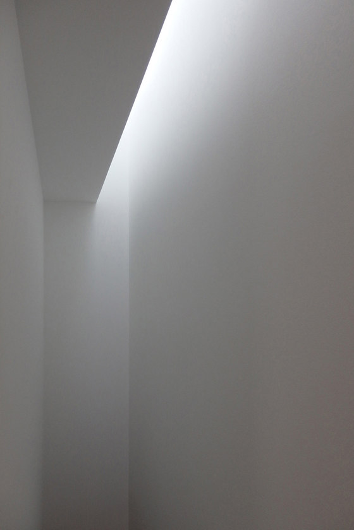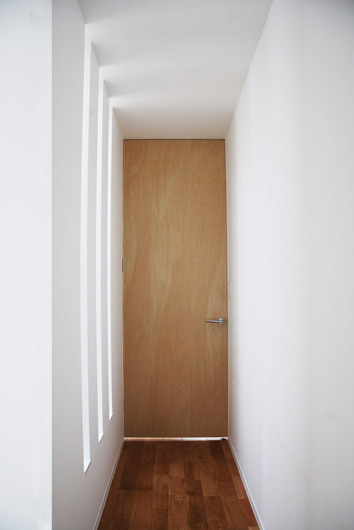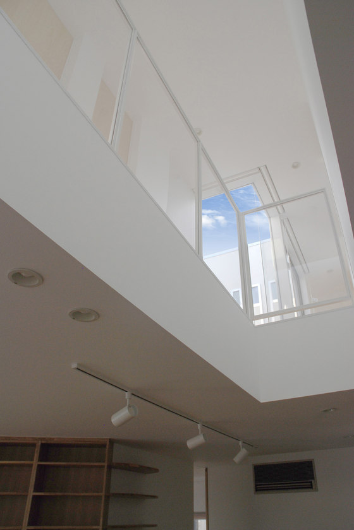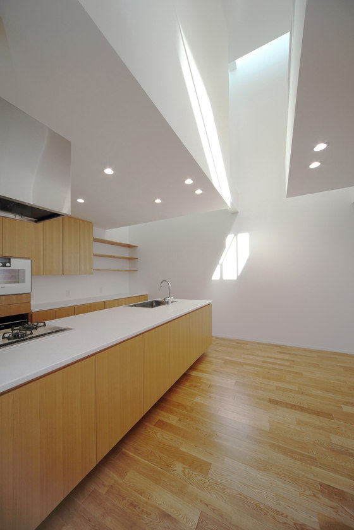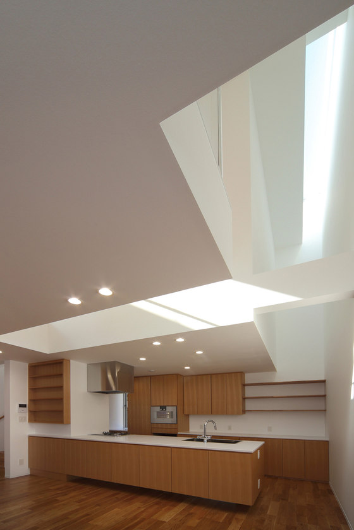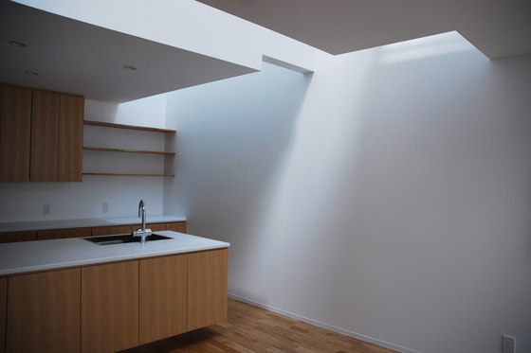This house is situated in a town surrounded by mountains. The image was shining white box in which they would live feeling the transition of light and shadow while letting go of their mind. We intended to design interior spaces where they would feel natures such as light,wind, and rain. We inserted an outer terrace into the white box to bring nature to the inner spaces. Light from the terrace would go through rooms in the 2nd floor and living room in the 1st floor via T-shaped void. Top light and light from the terrace crushed by the walls would pour into the living room. These light would express transitional beauty. Stair would become a tower of light taking light from the terrace.
I put the terrace between rooms for children and corridors, so these spaces have migratory. In this space with migratory children would run around and they would grow happily feeling nature. By extending the terrace it also became entrance hood, and they enjoy the view of the mountains around the site. A house with clear concept may be very different from houses nearby. Designing such a house may be driving a wedge in the context of the city, but I wish the house stands harmoniously in the city. So I considered the relationship between the outer terrace and the city. I intended to realize a symbiosis that the white box ,though it might stand out in the given context,would be in harmony with the city. Blending the house in the environment nearby with nature was my image.
The thin white plate of garage floating besides the white box was my main image.To make this image come true, the column of the roof are a pair of thin steel poles. Residents could see 'one’s own sky' through the slit of the white volume from the terrace and the living room in the 1st floor. Also people see the framed sky from outside, so that this house stands mildly in the city. The distinctive form consist of white volume, floating white plate, and framed sky would serve as a comfortable part of the scenary.T-shaped void would induce ventilation of air and heat. While taking in bountiful light into the interior spaces, wind go through all the inner spaces of the house.
Nature and the architecture stimulating with each other, interior spaces of expand to infinity. This is a house like a small universe where they would feel various spatial experiences and enjoy living with nature.
YDS Architects
Project Partner: Mana Muraki/YDS Architects
Structural Engineer: Myu Structural Engineer
Construction: Iwanaga Gumi Co.,Ltd.
