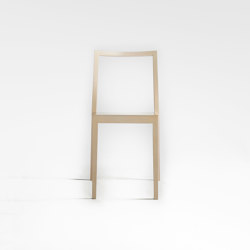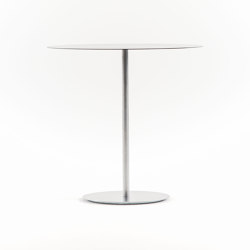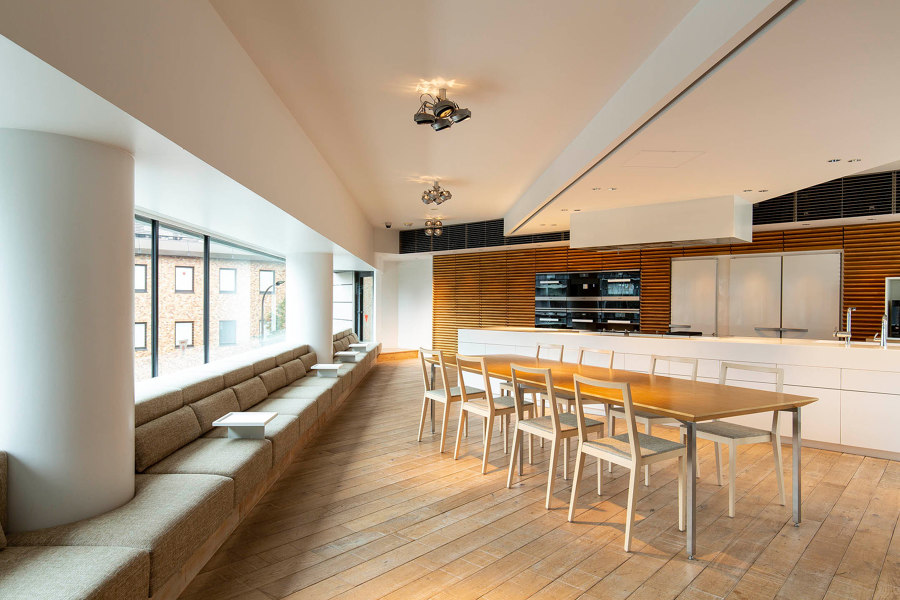
Fotograf: Time & Style
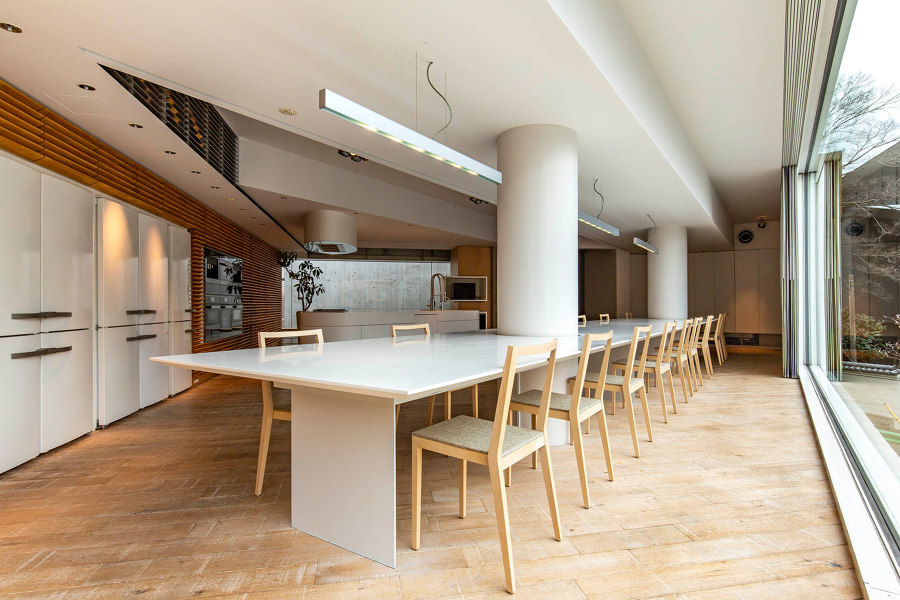
Fotograf: Time & Style
In contrast to Nezu Museum which is located in a green area next door, it was a place without much green on the premises. This led me to the idea of arranging the greenery in the courtyard so it can be seen from the distinctive glass facade.
Products by Miele are arranged on the first floor, and wall-mounted products are installed on the walls that are covered by wooden louvers. This louver has an adjustable system in case the product size is modified in the future. It enhances the shadow as louver with a trapezoidal cross section, as used in school buildings, in order to strengthen the texture when viewed from the outside. On the second and third floor, a simple demonstration is given using kitchen-related products in practice, and the prepared meal is served around the long seamless table placed by the window which is approximately ten meters long. The GC chairs placed around the table are light chairs without any surface member on the back, and I like that it clearly shows the edge of the long table.
I adopted flooring with an aging process that makes the stains on the floor less noticeable, as demonstrations will be given here.
Oak flooring, louvered doors for the walls, and other furniture of mainly wood materials blend with the glass, iron and other building materials that represent the 20th-centrury architecture, creating a space that resembles a cozy home. With the theme of the new living space of the twenty-first century, we carefully examined and selected the materials for the floor, walls, and the ceiling. The PE table is a special customization made of stainless steel with a glued on oak veneer. We tried out a method of attaching the veneer directly onto the steel plate.
Architect
Kengo Kuma and Associates
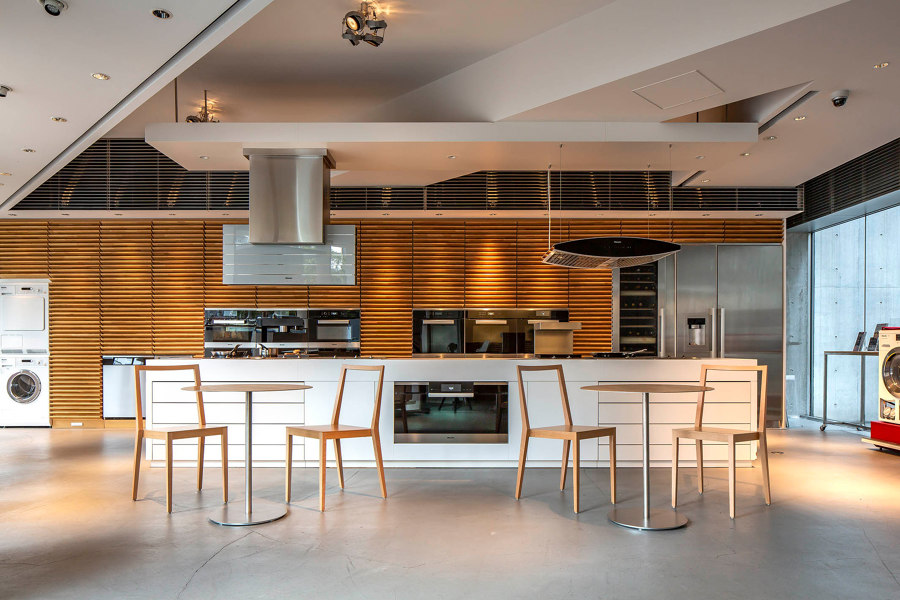
Fotograf: Time & Style
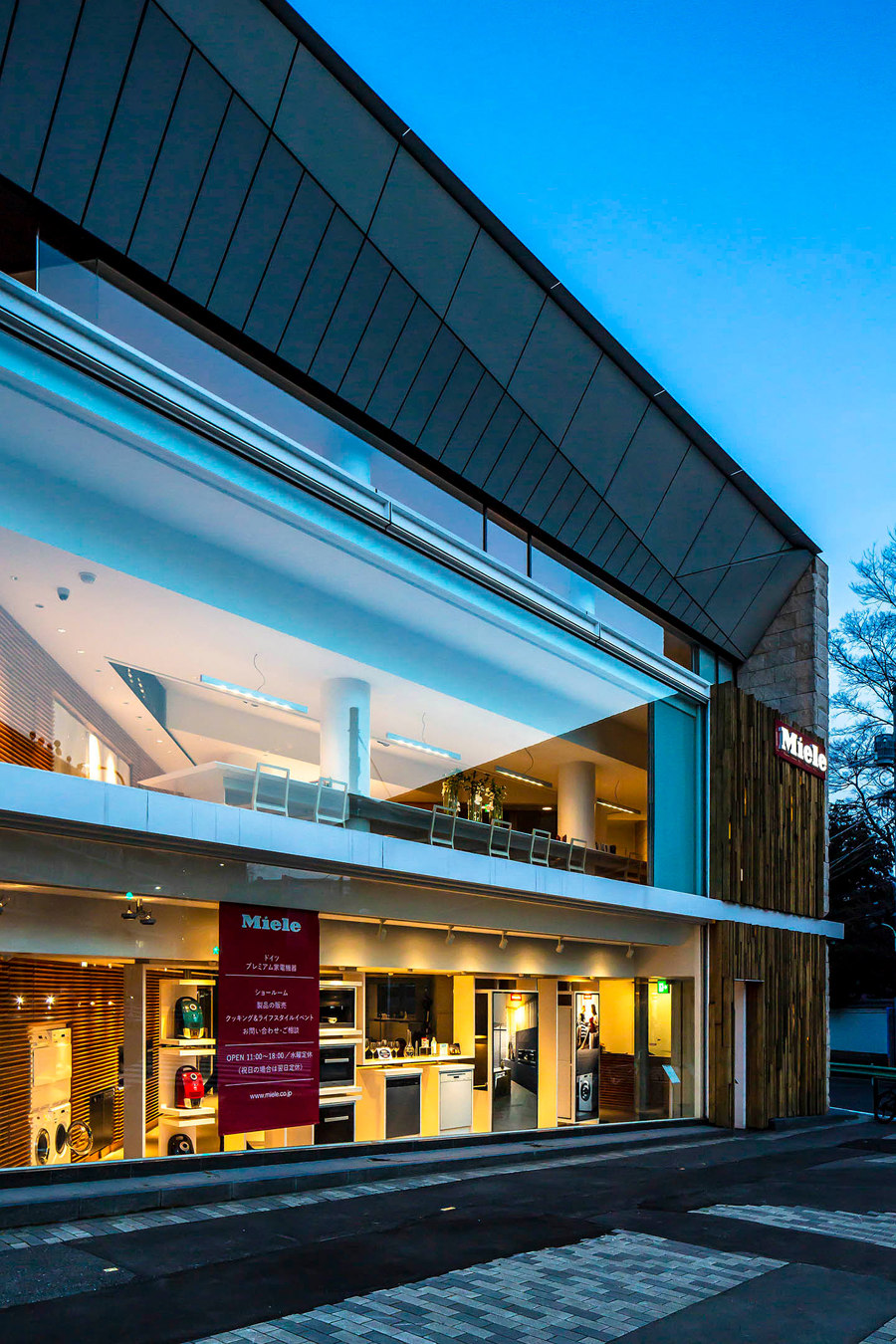
Fotograf: Time & Style


