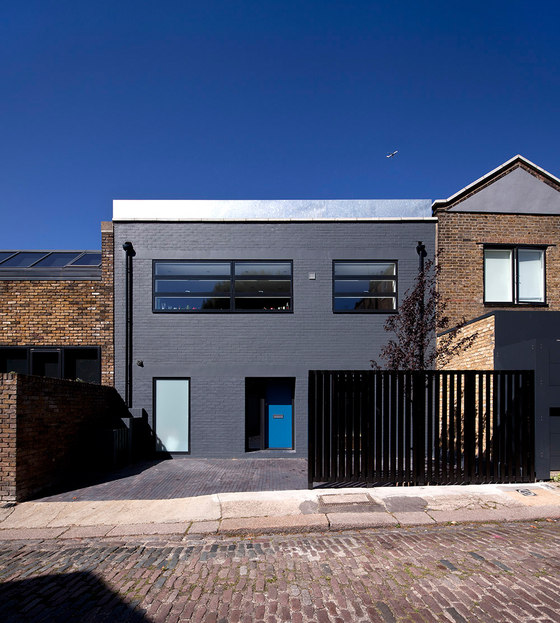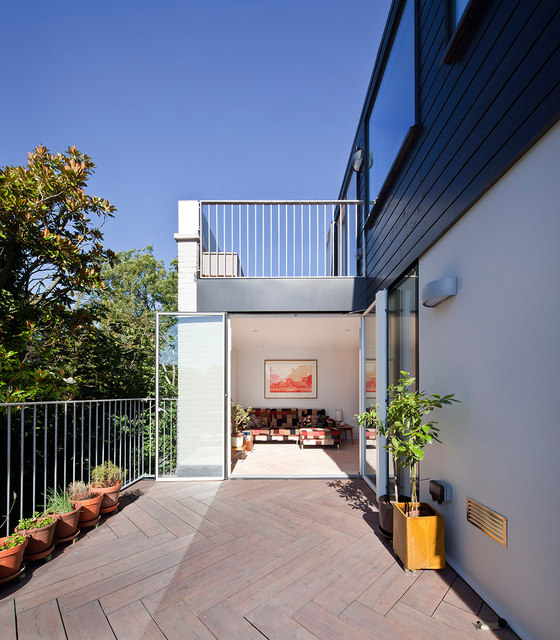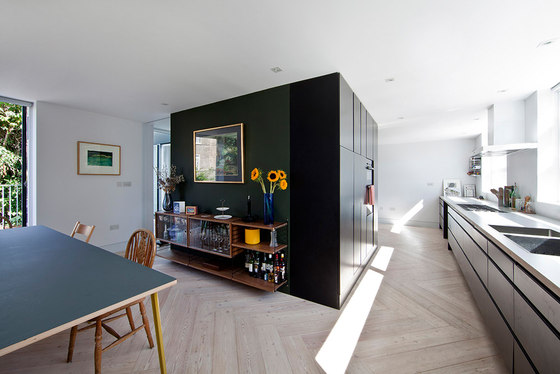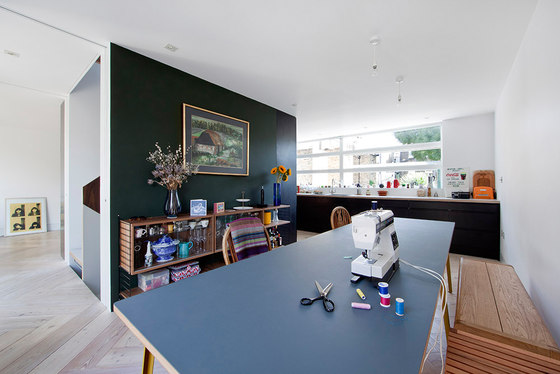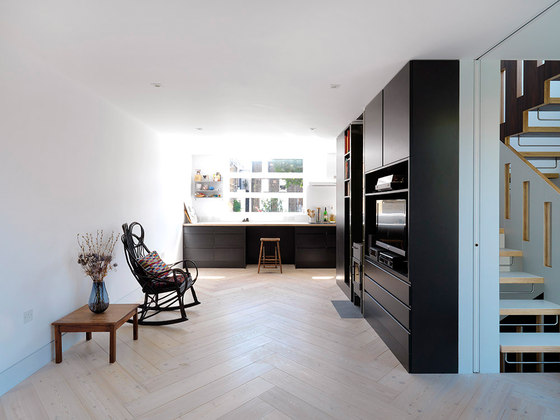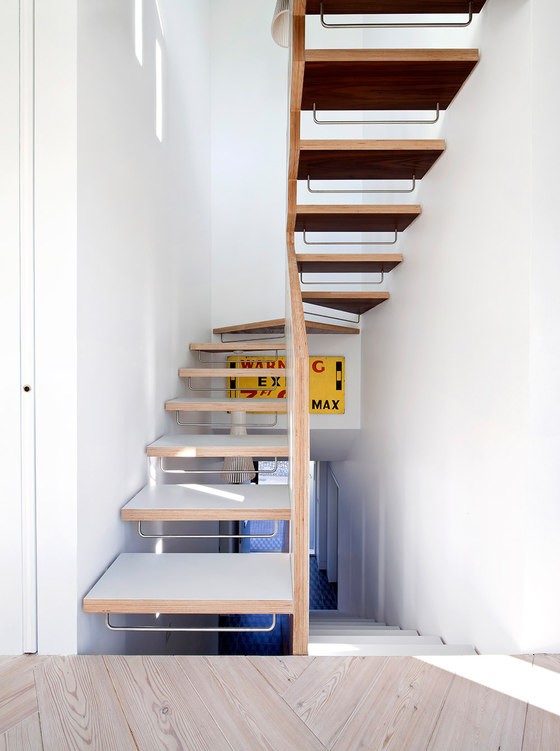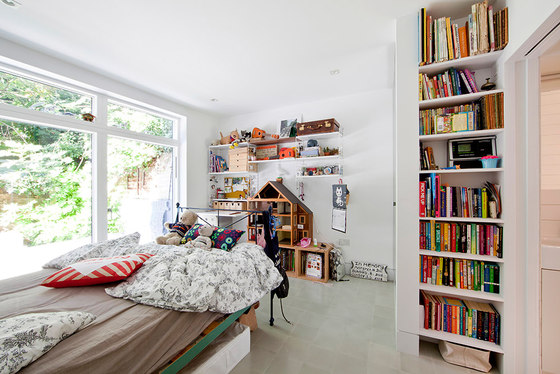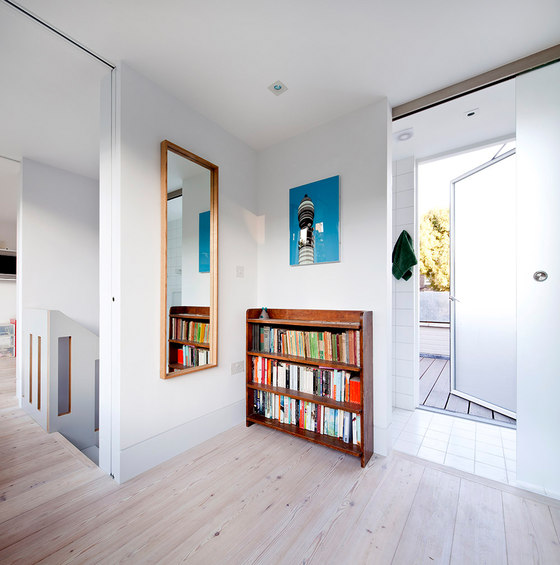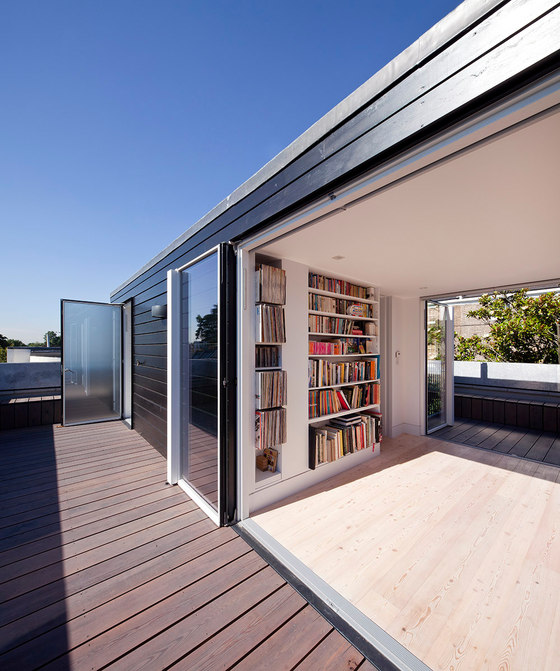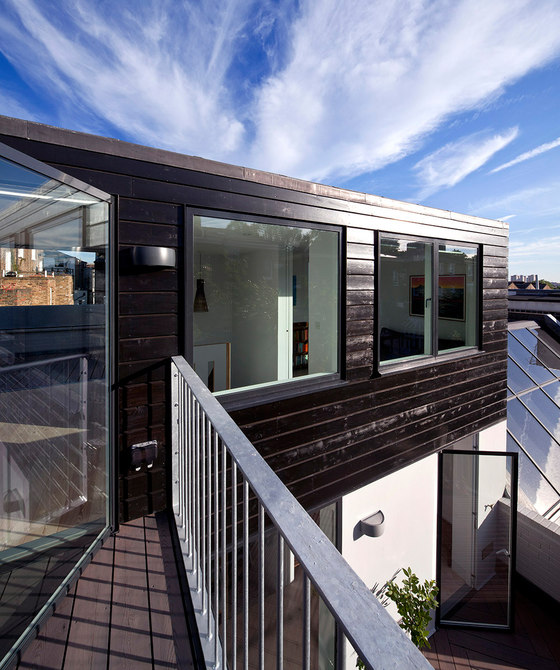Threefold Architects have just completed this project for graphic designer and textile designer clients for the extension and total refurbishment of a dilapidated 1950’s mews house in Camden, transforming it into a luminous family home. The works have also included a complete environmental upgrade of the existing fabric and services of the building to provide high efficiency heating and insulation and the replacement of all windows with high-performance double glazed units.
Although situated in a dense urban mews, the house has been designed to both channel natural light into the centre of the building and to optimize the connection between the interior and exterior rooms that have been created, breaking down the visual and physical barriers between inside and outside space. The project features a central open tread staircase, which travels up through the core of the house and is illuminated by large glazed panels on every floor. Bedrooms, bathrooms and the utility room are located on the ground floor and have access to the secluded courtyard garden at the rear of the property.
The first floor comprises a large open plan dual aspect space for kitchen, dining and living which flows into a large west facing roof terrace at the rear. The new roof extension creates a second floor containing two additional flexible spaces that are currently utilized as a spare bedroom and home studio, which open onto terraces at the front and back of the house and have views over Camden Square and the City of London. Through close collaboration with the clients a language of materials, textures and colours has been carefully developed and applied. Each floor has a distinct floor finish to respond to programatic practicalities and to create both an individual character and a playful ‘conversation’ between floors.
Threefold Architects
Structural Engineer: Webb Yates
Contractor: Hi-Spec Build Ltd
