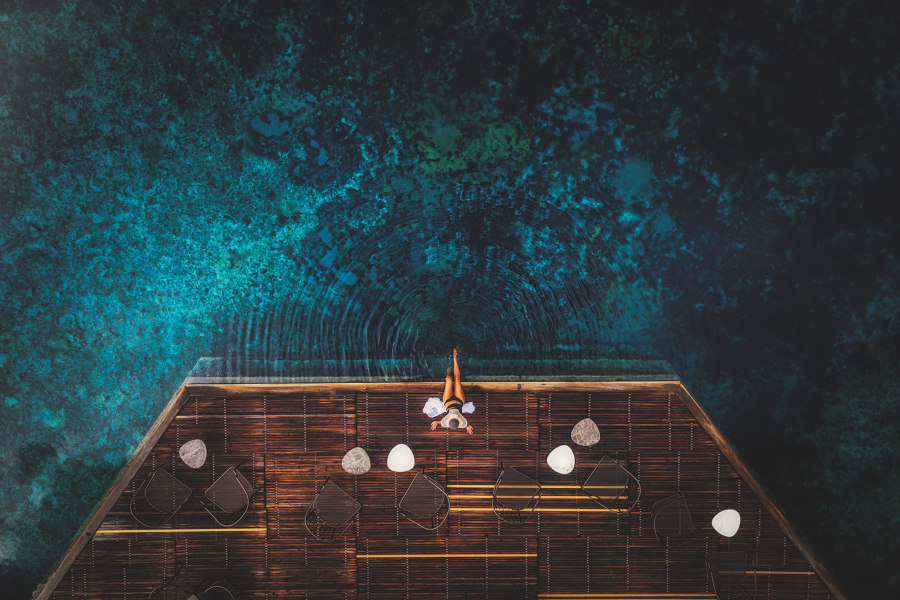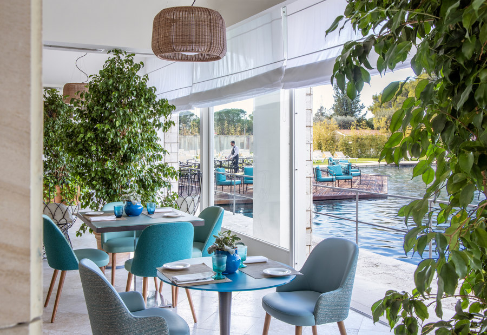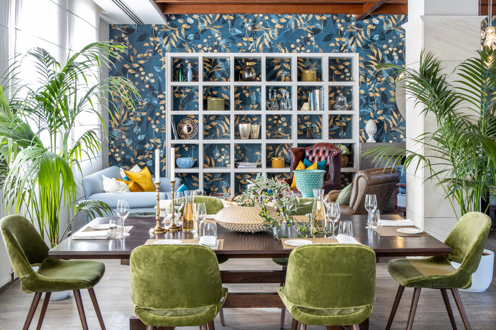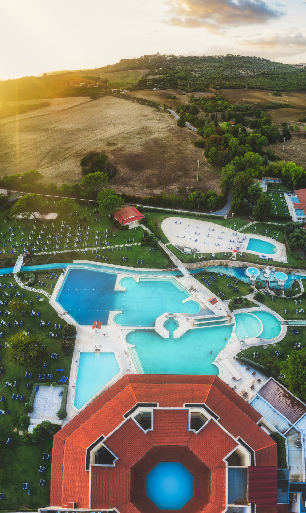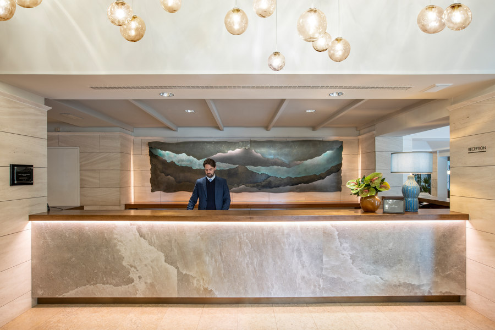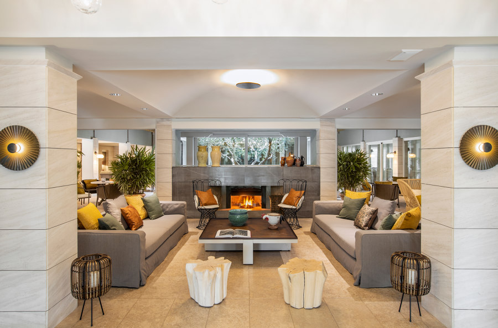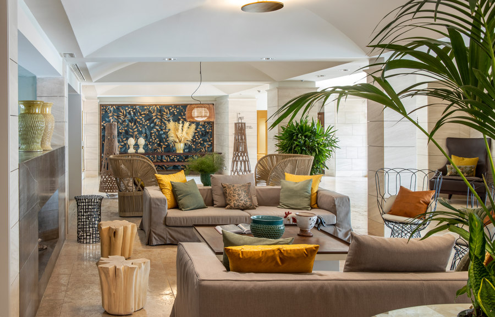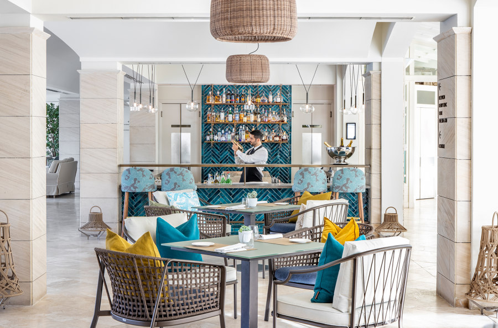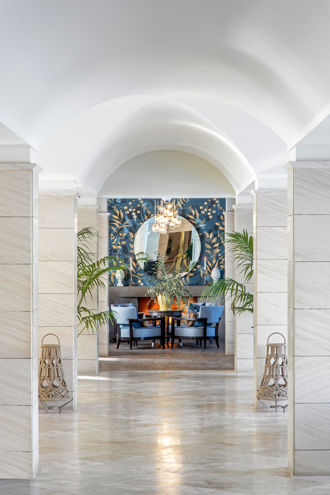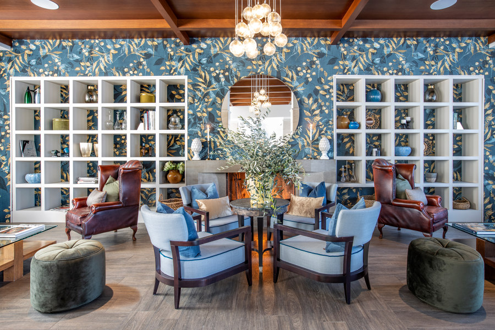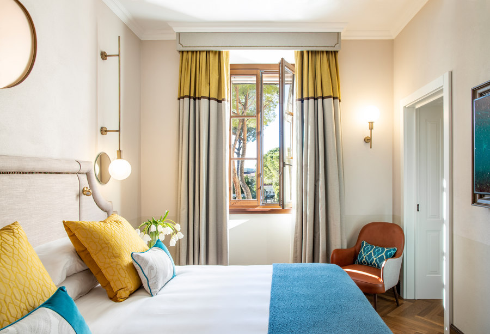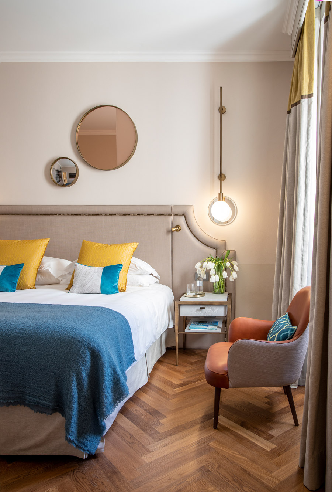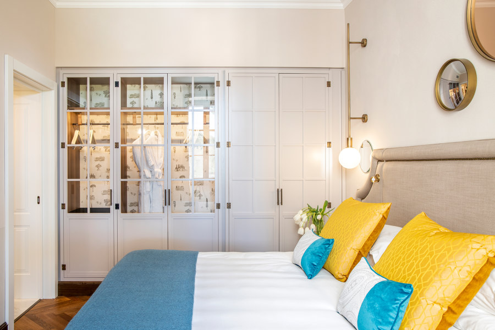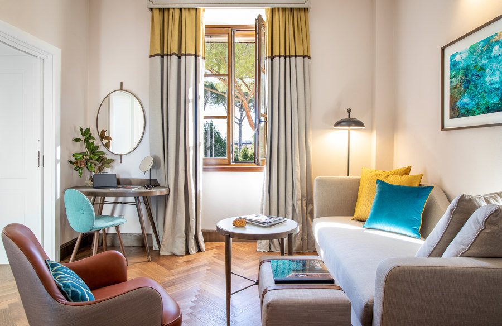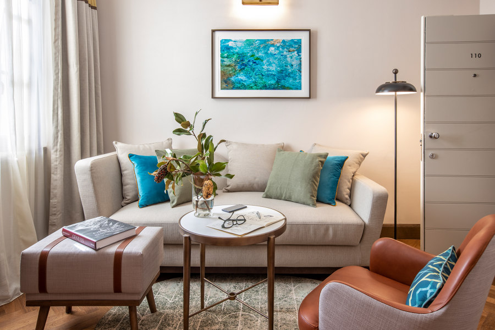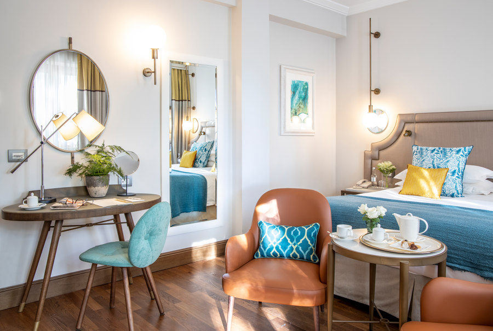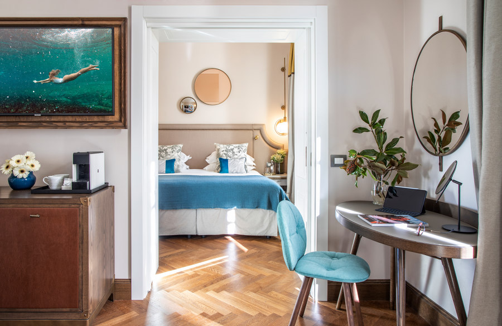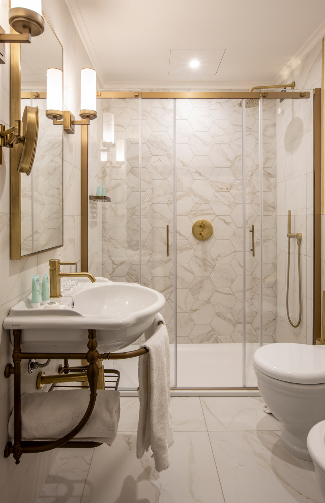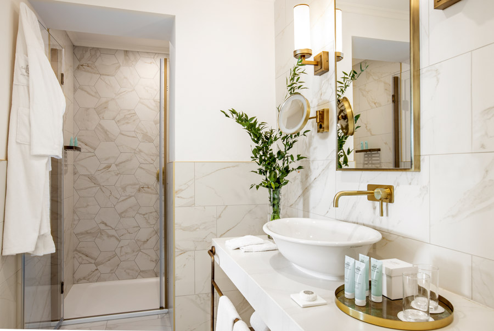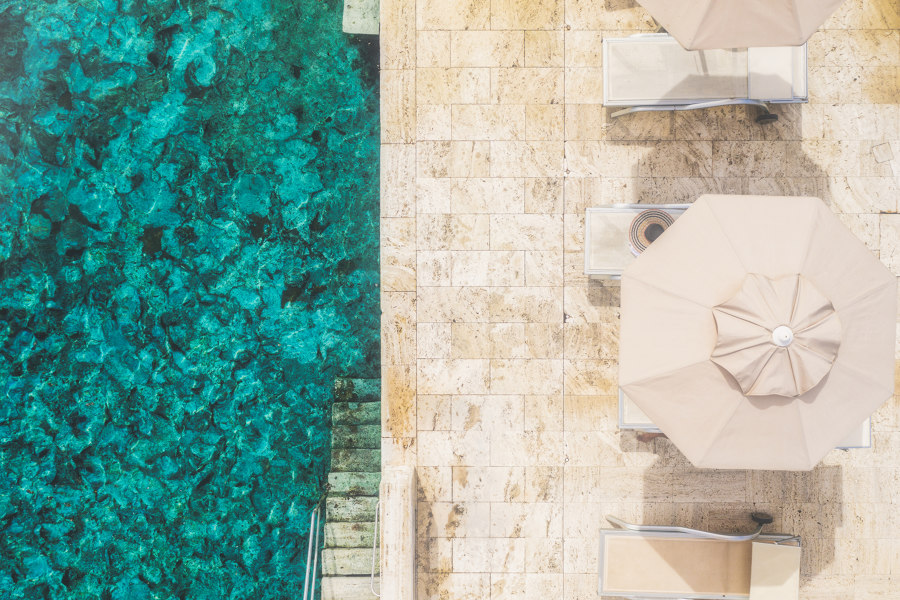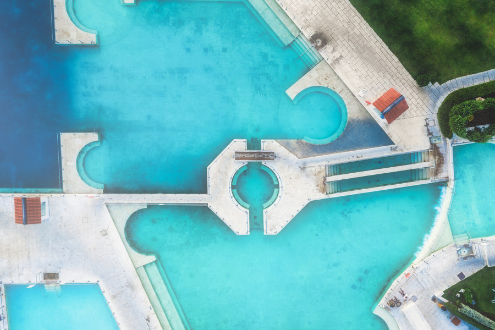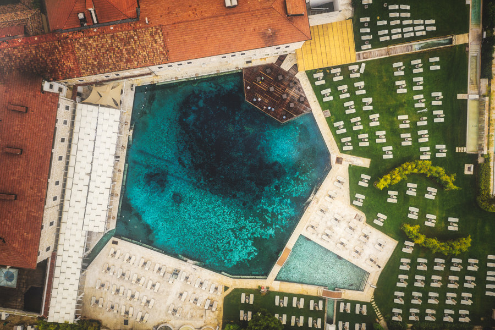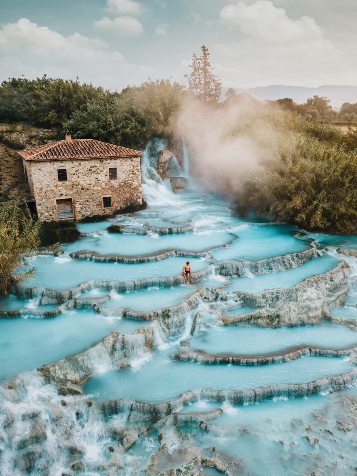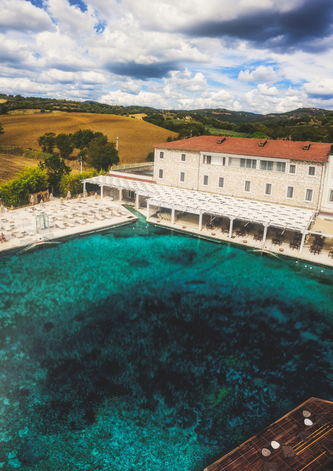Amongst the most renowned spa complexes in Italian ancient history, Terme di Saturnia stands out from other thermal buildings, due to the extraordinary geological dynamic conformation of the waters gushing out of the crater and resulting in lovely waterfalls complemented by shallow natural pools.
Completed in 1919, on the threshold of its 101st anniversary the complex has been renewed by the London-based studio THDP with a project offering insights into the future and a look back to the past.
“The initial briefing strived to achieve a visible and perceived renewal, while retaining the original internal architectural structure and maintaining the high-quality furnishings as part of the former design project by the architect Lorenzo Bellini” – Manuela Mannino from THDP explains.
The Concept
The original thermal spring is the tank-shaped crater from which clean water renewed at intervals of six hours flows with a 37.5 degrees constant temperature. As the water descends towards the Mill, it cools down and the sulphur crystalizes, thus rendering the water brighter and purer and giving it a celestial colour due to the presence of crystalized sulphur.
The water of Saturnia originates from the rain that falls on Mount Amiata, finding erosive underground paths of travertine and eventually re-emerging from the crater after 40 years, hence resulting in small bubbles and continuous circular movements on the tank.
The inspiration for the concept arises from the favorable natural condition. The earth, the air, and the water modify the elements, the light, the temperature. “We have employed terms such as reflection, corrosion, erosion, layering, ripples to convey the visual and emotional language of interior design”
Lighting installations with glass spheres have been designed by Gomiero, who had the intuition to ripple the spheres, thus re-creating and transposing the water’s reflexes on the walls in the rooms adjacent to the bathtub in communal areas, as required by the studio.
"Cascate del Mulino" (the waterfalls of the Мill) have been the inspiration behind the design project of the reception area, realized in collaboration with local artisans such as the Ragnini workshops from Pitigliano – who crafted oxidized tables and bronzed handles – and with experienced craftsmen such as Ramiro Contract and Materica – who obtained corroded metals and sulphur dense water from the processing of liquid metals.
The selection of four colour palettes resulted from the observation of the resort’s surroundings. The colours have been declined in diverse shades in line with the different areas, from the reception with the ethereal hues of the waterfalls of the Mill, to the patio with the central olive tree embodying the Tuscan countryside, up to the bright tones of turquoise and petrol blue of the handmade glazed terracotta tiles of the bar counter coating, found after a long search, in the colour "The Fondale" , from Pecchioli Fierenze.
In order to maintain an ideal continuity with the classic and elegant original style, but more importantly with the conscious intention to adhere to a sustainable approach to renovations, some wooden furnishings have been preserved both in rooms and common spaces.
Hotel & Lobby
The property features – due to its position on the territory with respect to the famous spring – two distinct settings, connected between large common areas such as the lobby and reception. On the one hand, we can find the famous spring of sulfur water while, on the other, the serenity and the intimacy of the surrounding greenery.
The first impact is constituted by the entrance, whose centerpiece is the insertion of the insertion of a single large central door, a focal fireplace conveying warmth and hospitality, the welcome desk and a living area. The existing central window remains unchanged, framing the olive tree with seats covered with outdoor fabrics. A "pop-up" bar has been included in the project in order to provide a multifunctional and flexible area to serve the best wines and a social table eno-gastronomic experiences and tastings.
A "living wall" characterized by green provides the backdrop for the culinary events, beside shielding the entrance to the buffet room behind. Finally, there remains the connection with the White Room, where square tables are arranged due to their flexibility in terms of lay-out, and two large social tables in handcrafted Tuscan style.
The central patio is furnished with a blend of classic and contemporary furnishings, modern flair that enhance and dress up the internal garden located around the olive tree. Accessories, artworks and flooring evoke and continue the emphases of the surrounding area, namely the spa. The purpose is to maintain the original furnishings as far as possible by adding new pieces or additions, thus creating a fresher and more attractive space. The strong and intimate link with the territory is recalled by the terracotta pieces reminiscent of Tuscan workers of that time, the warm colors, the existing travertine and the surrounding green, thus providing a comprehensive vision of what Maremma is.
The Sala Bianca is a flexible and multifunctional area. This room has been originally conceived as secondary breakfast room, but it is also suitable for private dinners and evening events. It is connected to the patio and the union between these two areas allows for more space during events.
The Buffet Room is a transitional room between the Lobby and the Restaurant leading to the Terrace. The buffet is set up in the morning in a breakfast room, whose access remains from the Lobby itself. There are shelves and counters, where a hot, cold buffet, organic products and more are arranged. The concept here developed is that of Wellness and Nutrition: in addition to eno-gastronomic tasting tours, emotional and cognitive “Food & Beverage” routes are available, through the buffet set up and light meals, so that you feel perfectly looked-after.
The existing space dedicated to the Bar and Library becomes a flexible space, with outdoor and indoor furnishings that allow the customer to enjoy a relaxation and refreshment area even in bathrobe.
Public Areas
“Enhancing the feeling of the coming, with the renovation of the entrance and the porch through a greater transparency effect between interior and exterior and a better lighting on the entrance with suspended lanterns and two large lightening installations that reproduce on the ceiling reflections of water. Creating a sense of vertical perspective through a sculpture designed to recall the waterfalls of the mill and the oxidation of the water, by overlaying several finished metal plates with different oxidation effects and backlit. Creating a point of encounter between classic and contemporary by mixing existing furniture with new outdoor pieces by Emu and Talenti, along with two large lounge sofas around the lobby's central fireplace”. These are the objectives set out by Manuela Mannino with regard to the common areas contained in the project.
Here, we can appreciate the contemporary touches rendered by high-quality Tuscan crafts such as ND Dolfi vases and turquoise tiles decorating the bronze metal dividers created by Officine Ragnini di Pitigliano – a craft workshop that has continued the family tradition for seven generations.
Outdoor and interior spaces intertwine, thus making the environments flexible and usable by guests in a relaxed as well as discreet, private as well as social way, in sharing with other guests and friends.
Tuscan High craftsmanship decorates the rooms and is placed on dividers furnished with limited edition pieces. The paths are warmly lit with Bronze Wall Lamps of the Fanale, suspension and rattan appliques of Bover Barcelona.
Guest Rooms
The 124 guest rooms have undergone an intensive renovation program, bringing the interiors up to an international quality equivalent to a 5 star brand. The focus is on the guest comfort, the services and the production of an interior that reflects the softer, more relaxed interior narrative style of the public areas.
The carpeted floors have been replaced with an oiled UV parquet in walnut oak of Havwoods, the curtain has been completely renovated through the creation of a padded drapery and a black out 100% Velcro cloth 100% for the wall. The tap has been replaced with thermostatic external shower, with a timeless classic collection by Zucchetti. The local quarry travertine coatings have been restored and integrated with continuous solutions. Some bathrooms have been completely renovated with coatings by Marazzi, in a colour scheme that evokes the muds and the colours of the Spa. The sanitary fixtures are in the classic style of Globo, but chosen with current specifications such as the toilet without Brida, the supports flush wall, the shelves for the support of the hairdryer and towels.
Creative details customize these rooms, such as the new upholstery that covers the wardrobes, designed exclusively for the resort by THDP and the artistic project of the paintings, evocative of the colours of the spa, created by the artists Due Alberi of Rome.
The fabrics and upholstery are all renewed with shades of turquoise, petroleum and blue, in order to evoke the feeling of well-being given by the spring water.
The colour palette for the rooms is inspired by the colours of the Maremma landscape: the rooms appear in a fresh and innovative style while keeping the features of a recognizable Tuscan style, giving rise to a timeless design. The inspiration for the design of the furniture comes from the Tuscan leather tradition, with reinforced metal details in the sideboard mini bar covered in leather, hangers with leather supports and a transparent wardrobe with printed motifs de jouy agreste designed exclusively for the hotel THDP.
Design Team:
THDP
