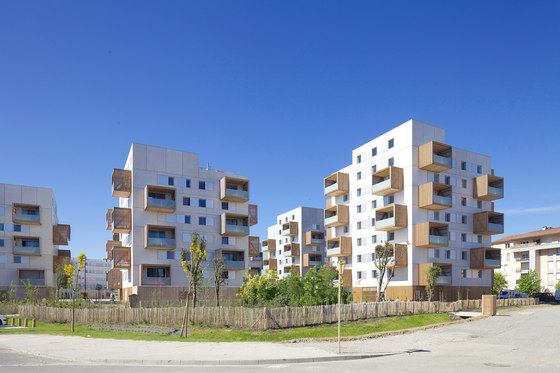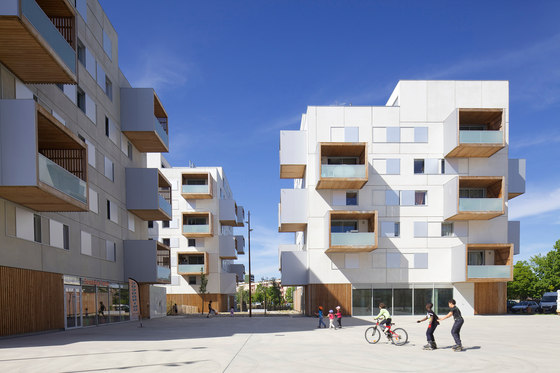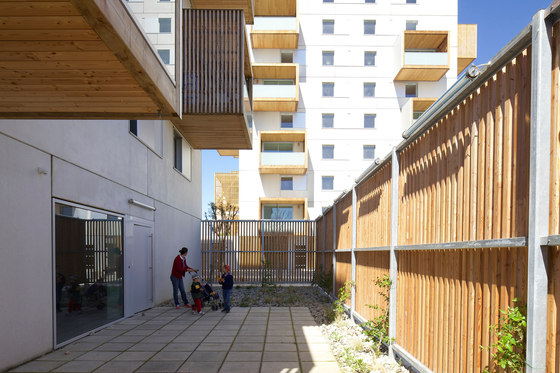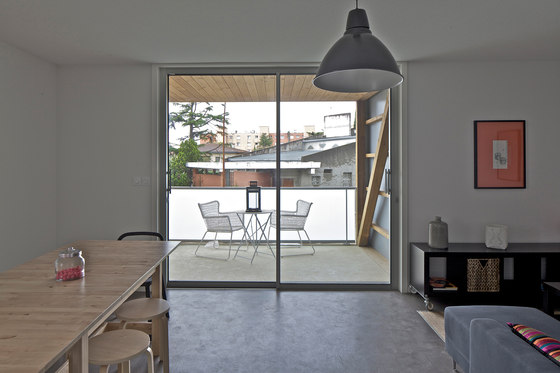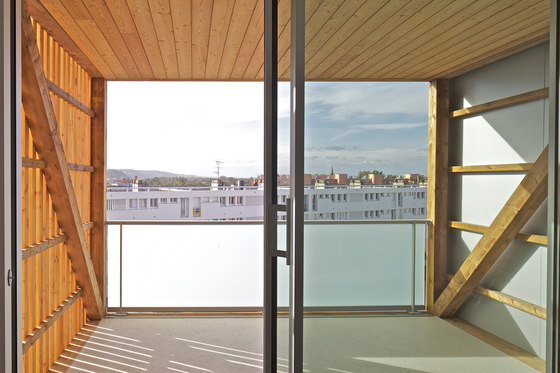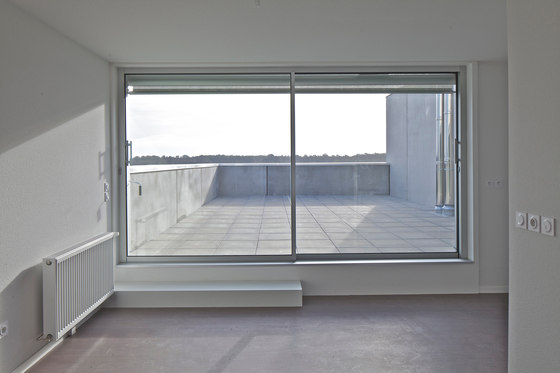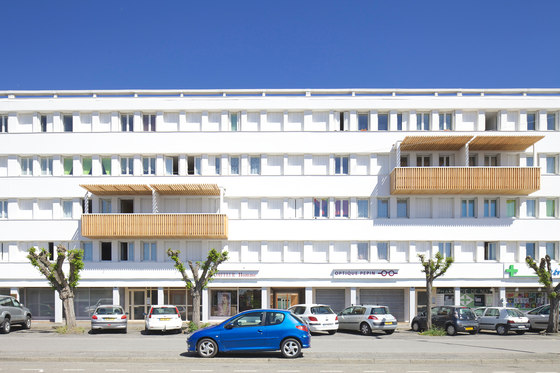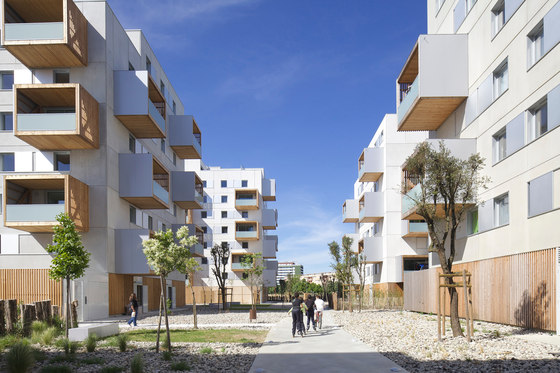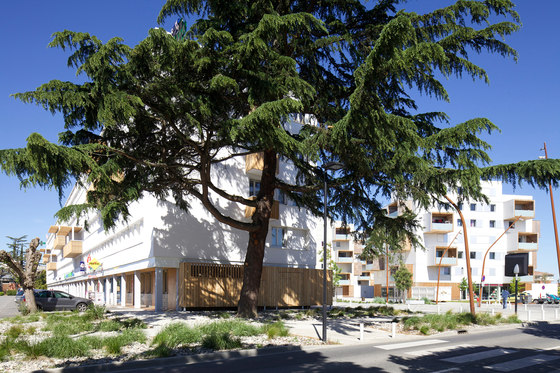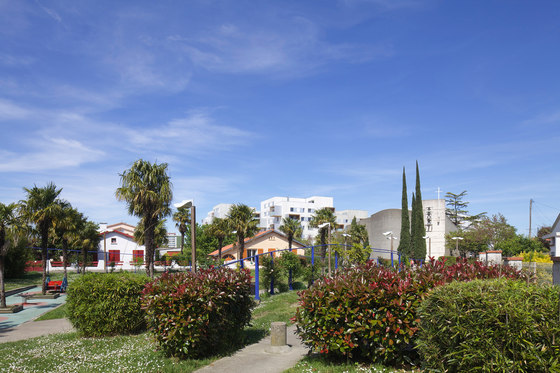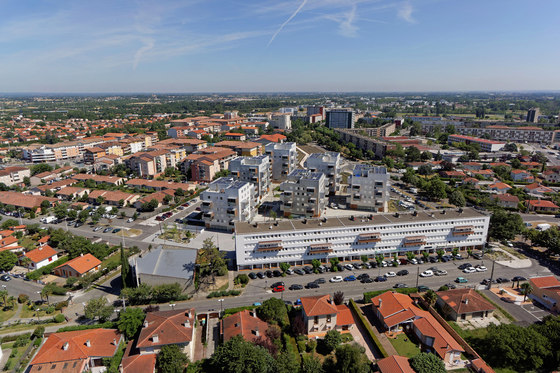Between the mediterranean sea and atlantic ocean, in the south of Toulouse is located the square Maïmat in Muret, a “large housing development” built in the 1960s that suffered from all the difficulties inherent to this type of introverted and rundown neighbourhood. The place was organized with three housing blocks around a shopping centre on a huge triangular four hectare plot. The buildings were overproportioned and monotonous. The centre of the block was completely enclosed and impermeable and crossed by a lot of traffic.
Today, every city has its own «residentialization» project, either restructuring or demolishing and rebuilding. The municipality had great expectations for improving the living environment in this neighbourhood. This demolition and reconstruction project was to be an opportunity to rethink the town. Complete renovation became a matter of priority, even if this would upset the lives of at least 1,000 people. So it was decided to demolish the two blocks to the east and west, as well as the slab and supermarket, while the south wing, a 40 housing unit co-ownership was kept and renovated.
Crossed by multiple flows and uses, the new Square Maïmat was reintegrated and recreates the broken link between the north districts and the historical centre, through the continuation of sentier Fleuri. Relying on the large scale and a very dense immediate environment, made up of small housing estates and suburban housing areas, it is designed like a completely open residential landscaped park.
By pushing back all the roads and car parks to the periphery, we created a landscaped park irrigated with numerous small lanes as well as a public square, whose minerality marks the southern boundary of the plot. Inspired by forestry techniques, in the end some 5,000 trees and shrubs were planted. Large intersections between car parks and the centre of the block, wooded areas, pathway bordered with owers and other dry gardens made of recycled crushed concrete make up this new public park open day and night.
Arranged in such a way as to give them all the same qualities, with generous sunlight and open views, the six new buildings are simple and rigorously designed. Made up of 22 to 30 housing units with double aspects and loggia, higher but also more compact than the two housing blocks they replace, they are the ecient contemporary solution that was needed. Each ground floor, covered with vertical larch wood cladding, is dedicated to the community. It has a courtyard acting as an interface between public and private areas, and the residents are free to make use of it.
In the search for a sensible economical balance, we chosen prefabrication; repetition and standardization of the different elements guaranteeing optimal lead times, costs and organization. The layout of the precast concrete panels, with integrated insulation, found its random counterpart in the staggered loggias that burst forth on the exterior. These are also precast. They were sealed to the façade after fixing the millwork flush with the concrete in a steel pre-frame.
Promologis
PPA architectures
