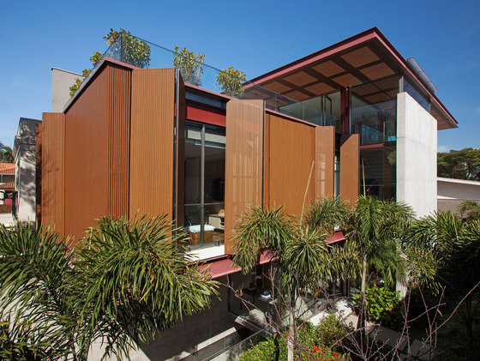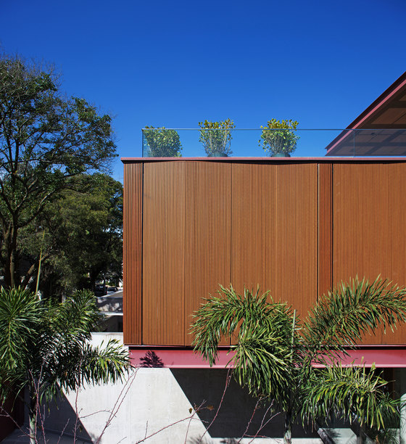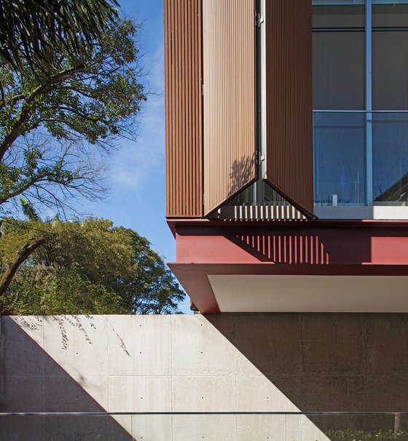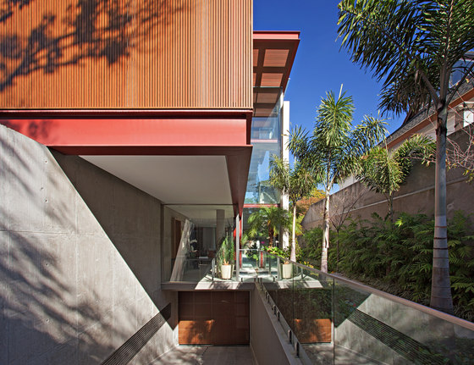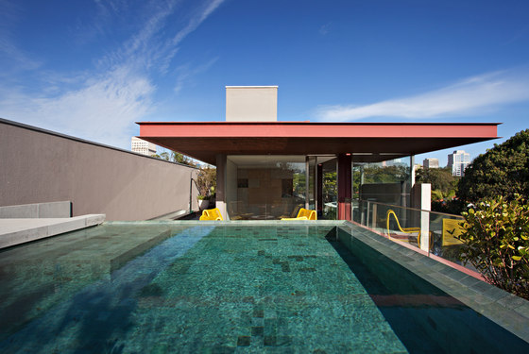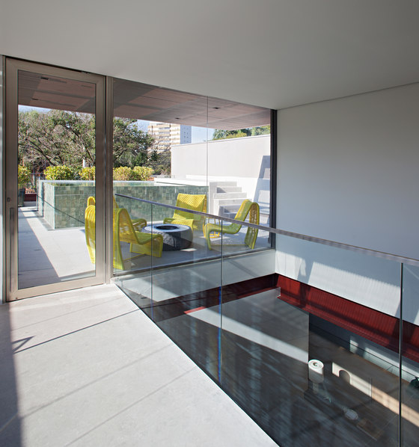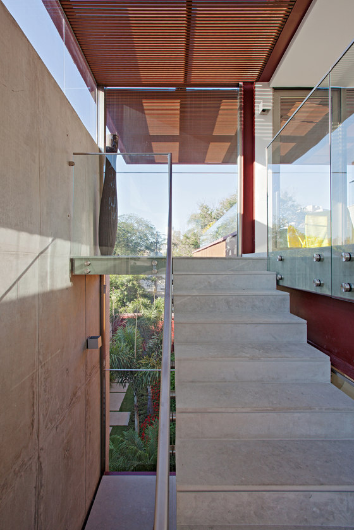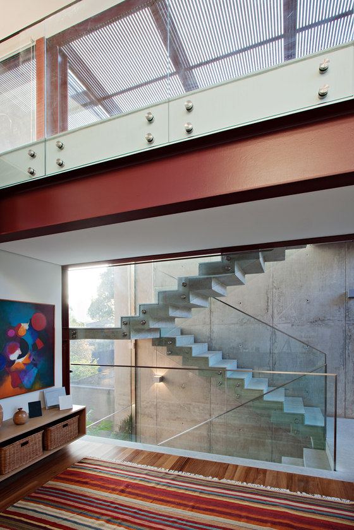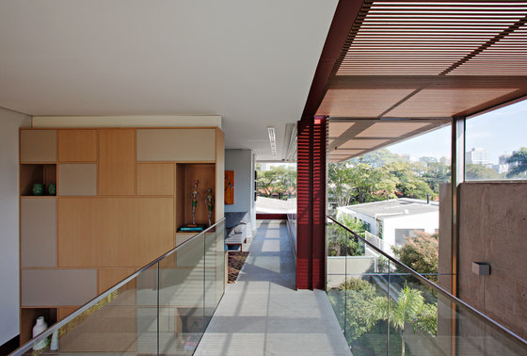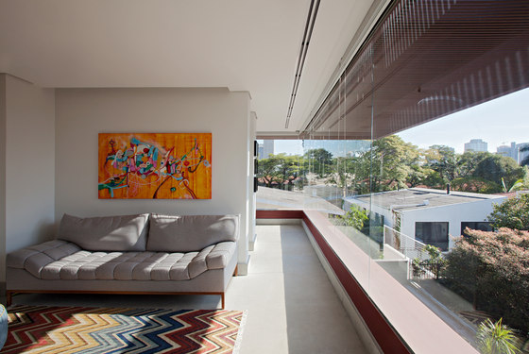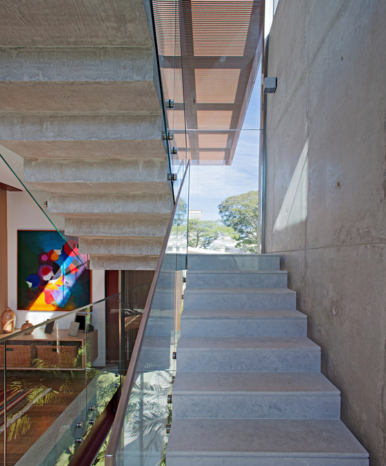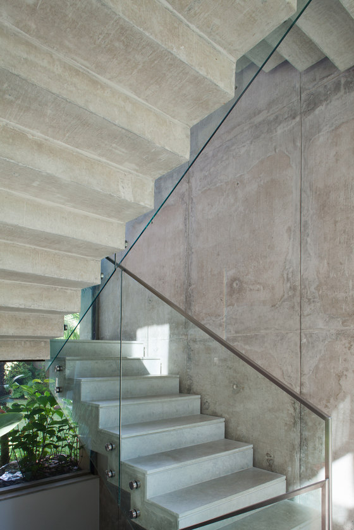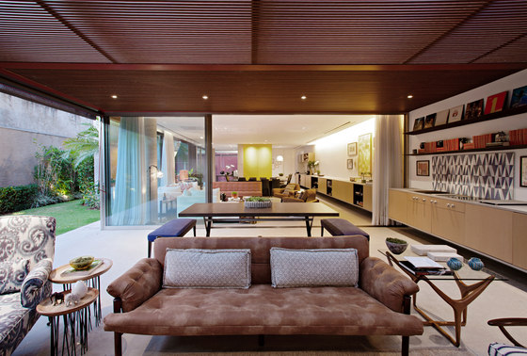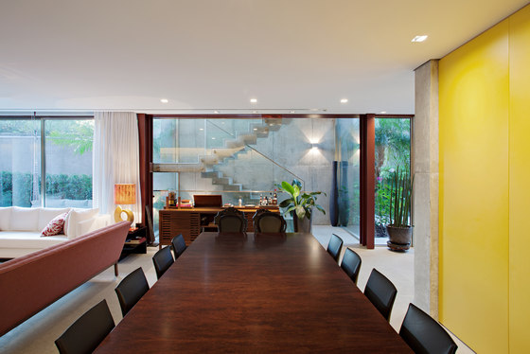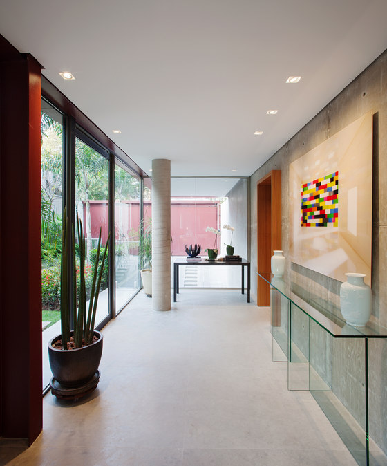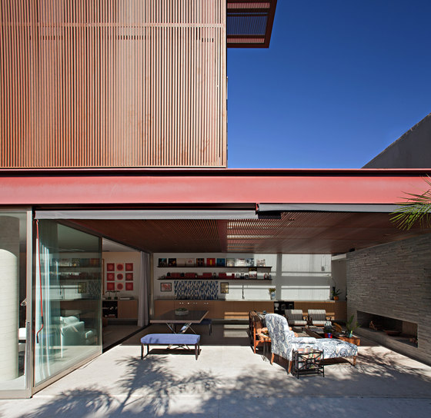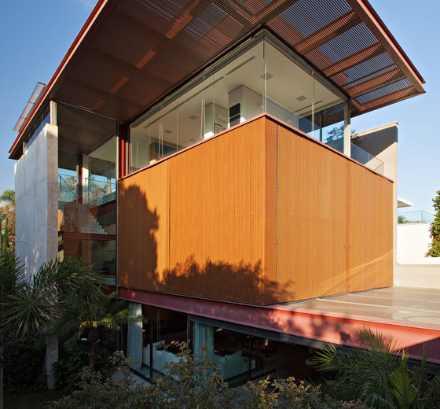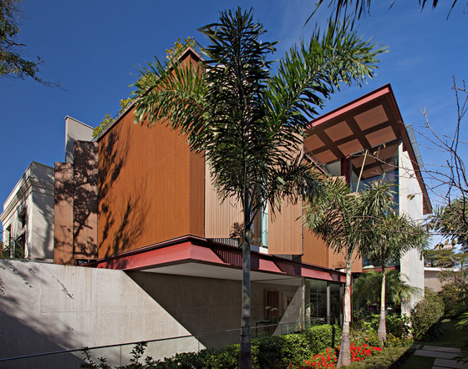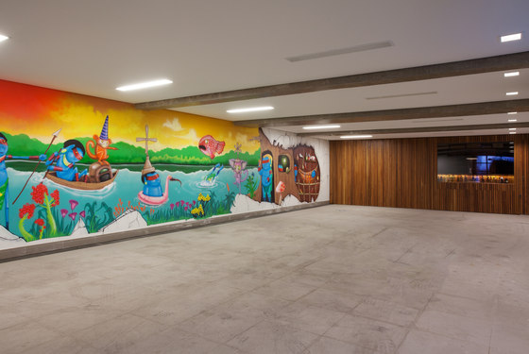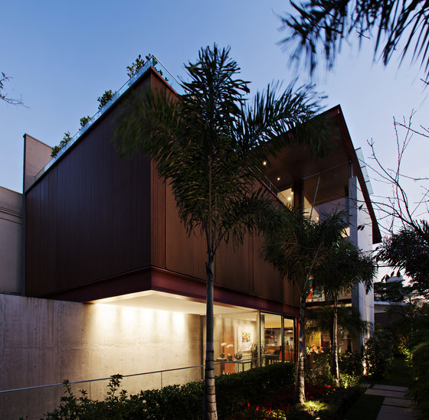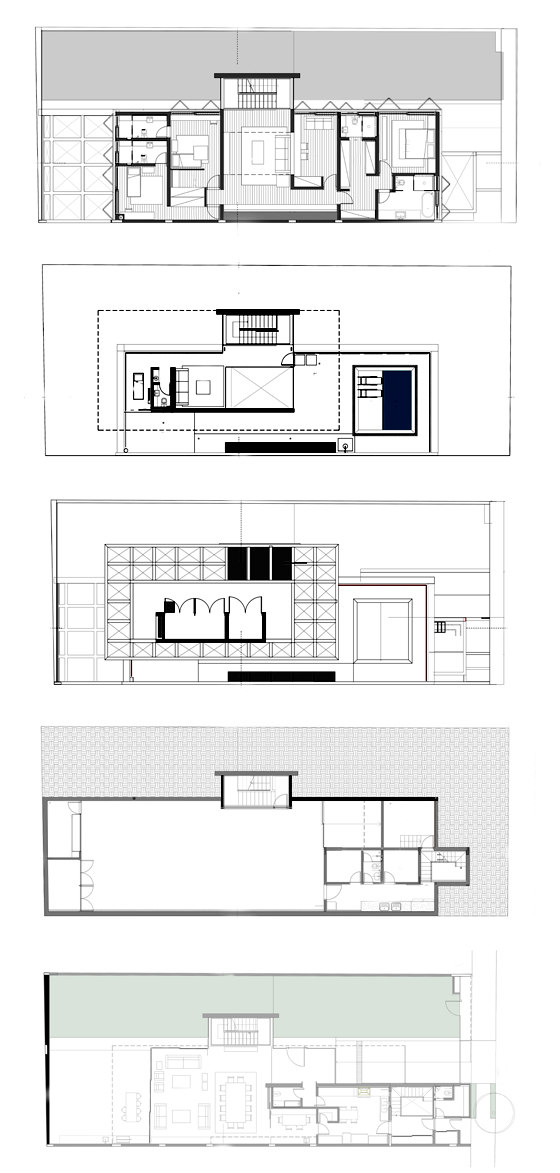Located in a priviledged neighbourhood in São Paulo, Brazil, the Jardim Paulistano Residence presented a challenge in the project's early development stage: how to fit a complex 6458ft² residential program in a 102ft² X 344ft² terrain, building integraded spaces?
The solution was to separate the uses according to the intimacy levels demanded by each one of them. The groundfloor holds common and reception areas such as living room, dining room and kitchen, all integrated with a green external area.
The arrival to the first pavement is a private room that distributes the circulation to the home office and suites. Finally, the last pavement holds a deck with a superior living room, spa and pool. The three pavements are connected by an opened staircase. The glass guardrails value the view while going up the stairs.
To make all of the environment work hamonically, the uses were projected to fulfill its functional needs and simultaneously generate the very defined volumetries in the façade. Therefore, the groundfloor is almost completely opened, in order to integrate itself to the external spaces. On the other side, the first pavement – that holds the sleeping rooms – has retractible wooded pannels that open and close completely, allowing integration to the external environment or the complete privacy.
The transparency prevails in most areas of the project, joining the metallic structure and the apparent concrete to give the house a welcoming, warm atmosphere.
Perkins+Will
