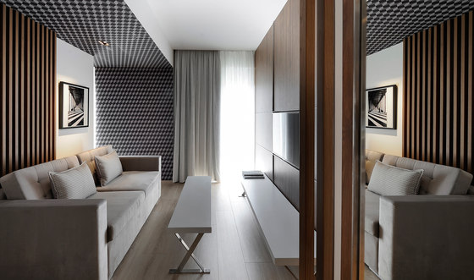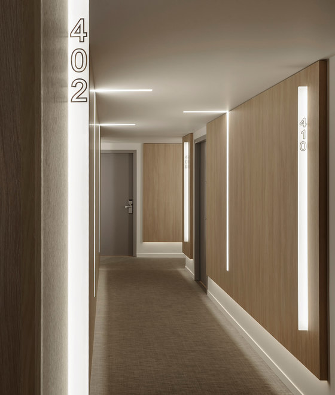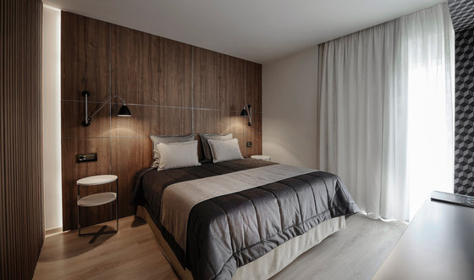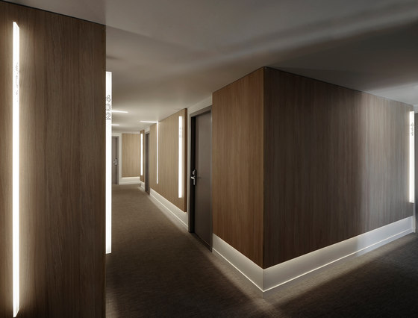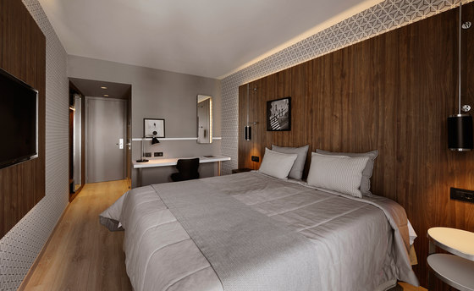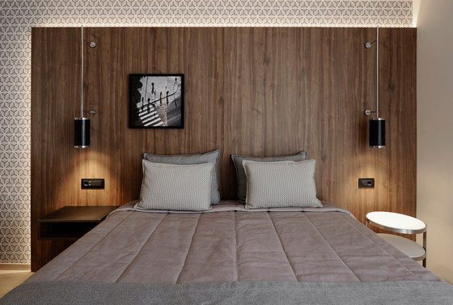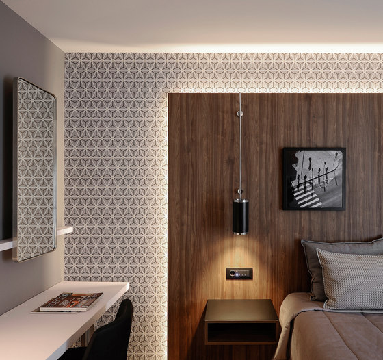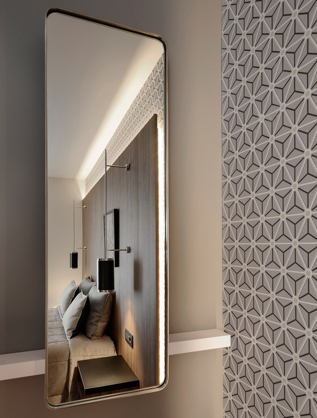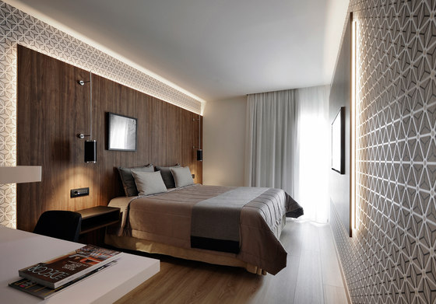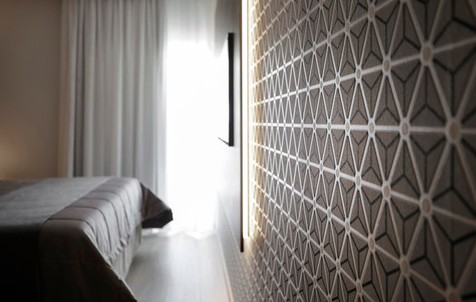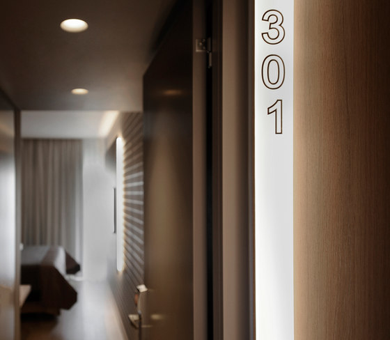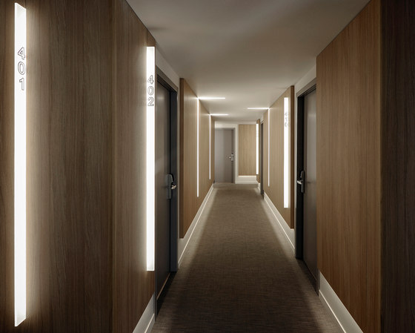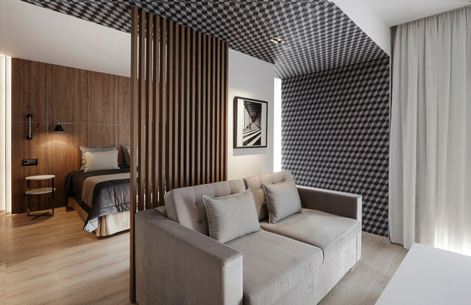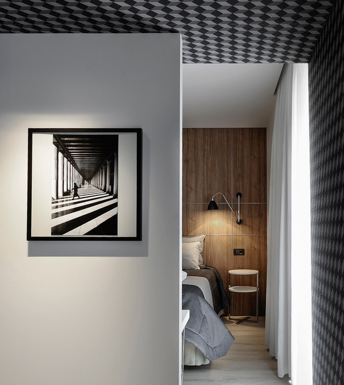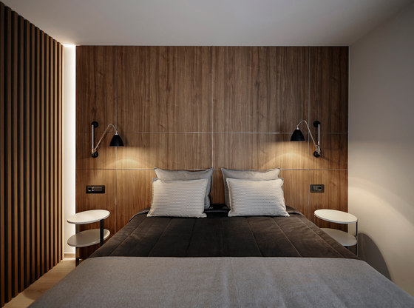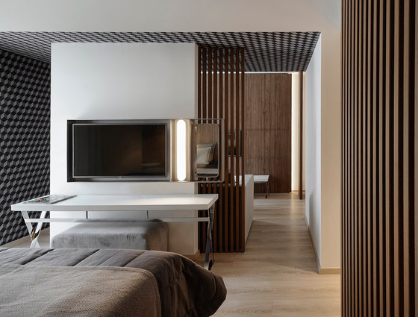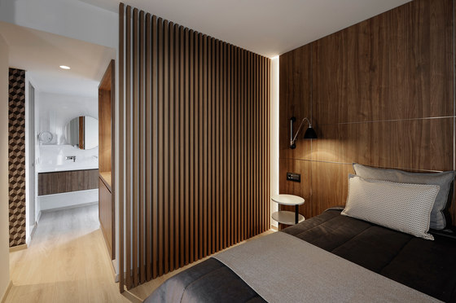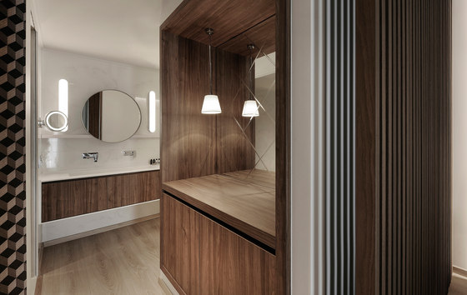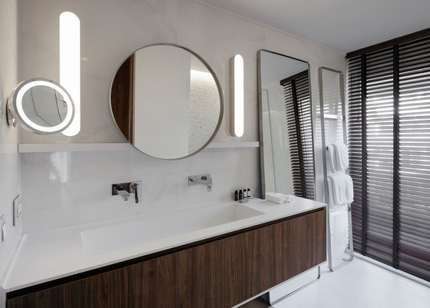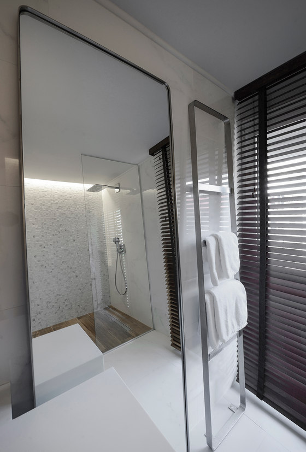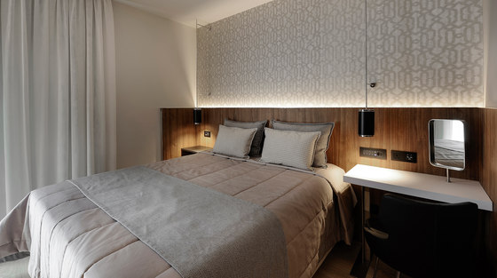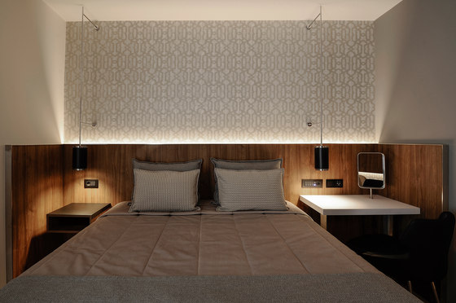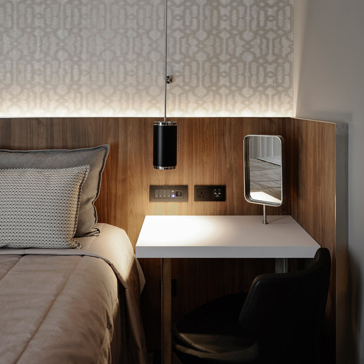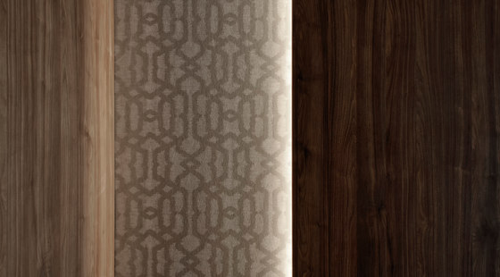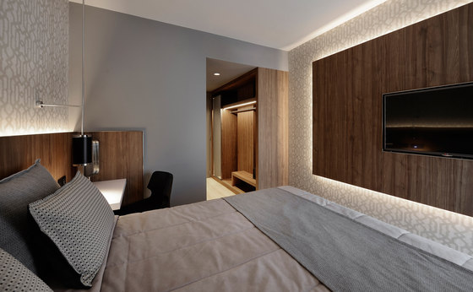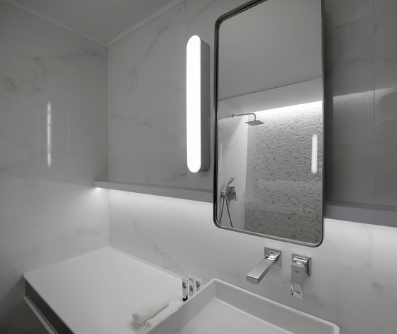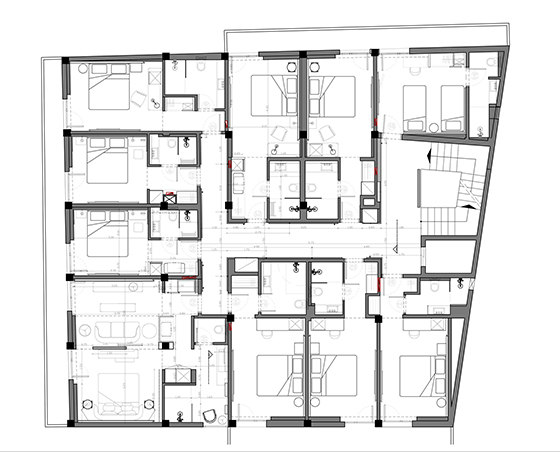The scope of work of the project has been the interior redesign of the top two floors of the building of Hotel Evridiki. The hotel occupies a 5-storey building and is located in the center of the small town of Kilkis in northern Greece. One family owns both the building and the business of hotel Evridiki and is also responsible for its management since its establishment in the late 70s. According to the client’s brief, our studio begun working on the redesign of the third and fourth floor first (rooms and corridors), which would operate as pilot rooms and in a later stage, both the first two floors of the hotel, as well as the lobby, entrance, restaurant and exterior would be redesigned and remodeled.
At the end of the first stage, 22 of a total of 44 rooms have been remodeled, while four of them were connected in order to be transformed into two large suites. The building has been built in the end of the 70s and its main façade overlooks a street which leads on the 21st of June str., which constitutes the central road artery that crosses the town. Furthermore, from the balconies of the front and rear façade of the building, there is an unobstructed view towards the northeastern and southwestern parts of the town respectively.
On a floorplan level, the closets, together with all of their functions and the bathrooms have been placed either on one side of the entrance or on each side of it, while the rest of the floorplan has been left free for the bed and the rest of functions. For the two suites, the floor-planning has been a bit more complex. Entering the suite, the living room is found straight ahead, while on each side of the entrance there are two separate closets, which were left open. However, regarding the first closet - placed just after the entrance, there is a sliding mirror which can cover it partially.
The rest of the private functions, such as sleeping and bathing were placed on the left side of the floorplan, separated from the living room by a partition wall as well as fixed wooden plank screens. In the bathroom, the washbasins and the shower cabin constitute a continuation of the bedroom while the toilet can be isolated by a separate door. Regarding the aesthetic direction of the redesign and material-wise, the dark brown shades of the walnut wood paneling of the walls complement the beige shades of the oak floor.
On some of the rooms’ walls, various types of gray/beige or anthracite geometric wallpaper have been applied, which contribute to the cozy feeling that the architects wanted to introduce in the spaces. At the same time, the wallpaper functions as an interesting background on which, both the headboard on one side of the room and the composition of the television on the opposite side stand out. The hidden illumination behind the wooden panels, which are hanged on the walls covered by wallpaper, gives a sense of detachment of the two surfaces and illuminates the geometric motifs of the embossed wallpaper.
Thin, stainless steel blades create a grid between the wooden panels, while blades of the same dimensions have been curved in order to create mirror compositions, television frames, towel hangers and other accessories. The bathrooms are covered with white ceramic tiles with a Carrara marble finish, which “illuminate” the room and constitute the ideal background for the chrome-plated taps and accessories. In the same sense, the benches, coffee and bedside tables in the rooms and especially the suites were made by chrome-plated metal legs and white lacquered surfaces, which also “illuminate” the spaces and provide a sense of brightness.
Moreover, design-wise, the style and aesthetic direction of furniture as well as fixed elements of the hotel rooms and suites are as minimal as possible. The subtractive mood and geometric simplicity of the interior design have accomplished the desirable balance between functional practicality and synthetic vividness of spaces. Finally, a collection of black and white photographs, carefully placed in each space, create a more intellectual and artistic sense in the hotel rooms.
Minas Kosmidis
