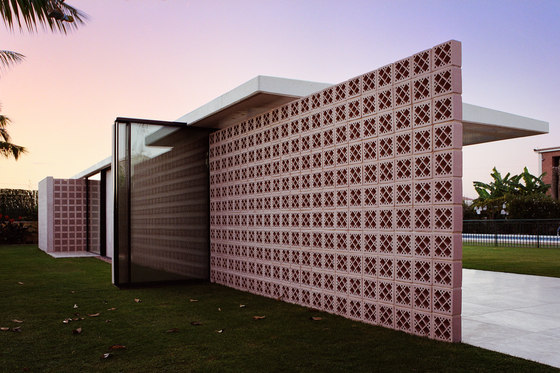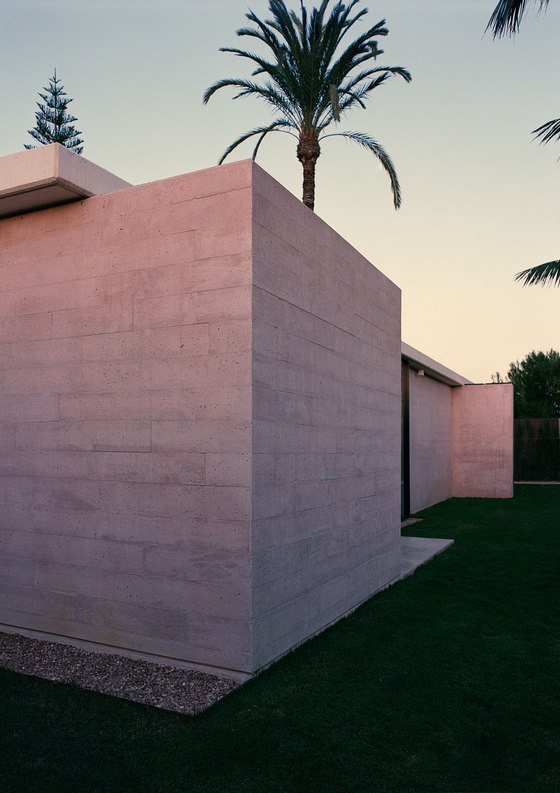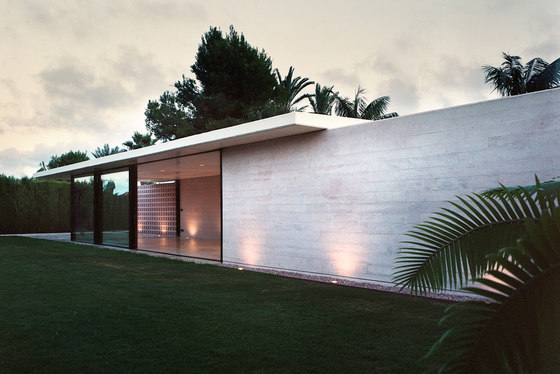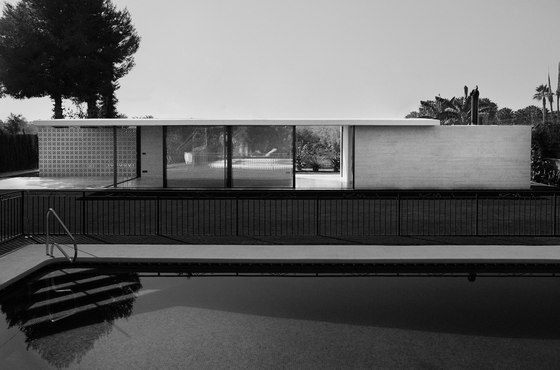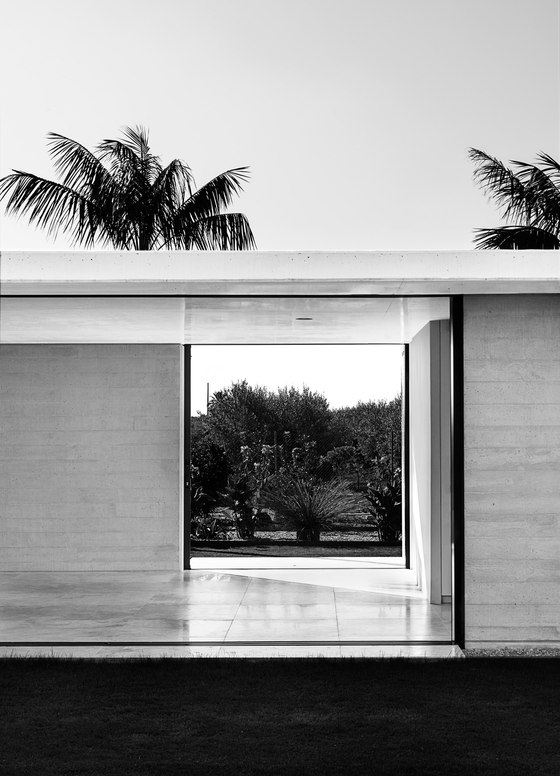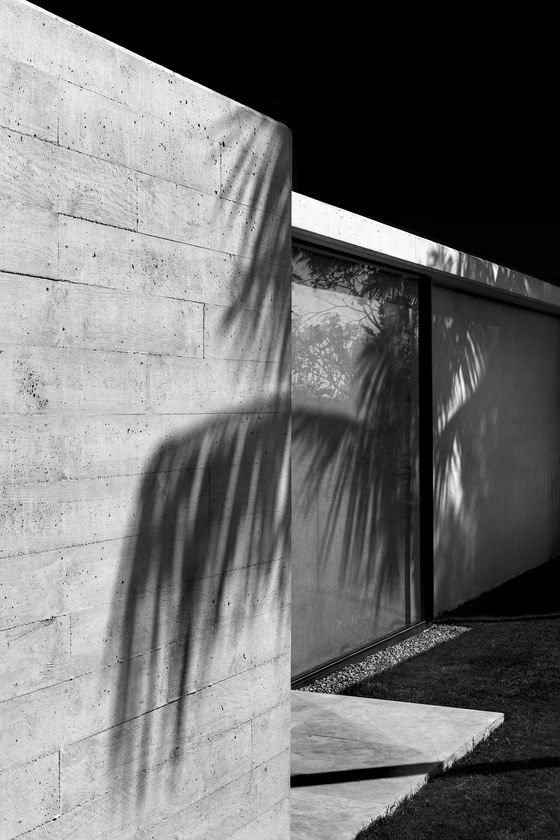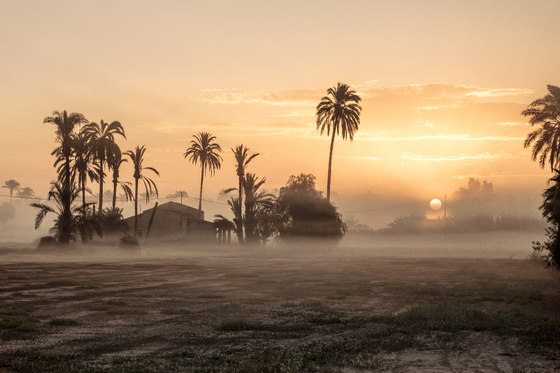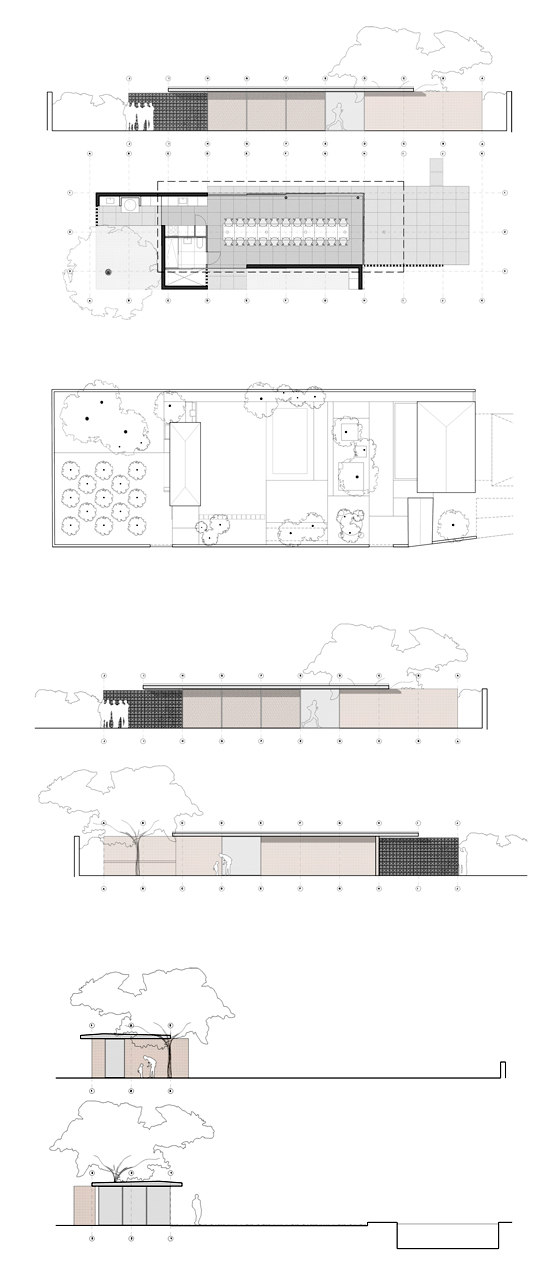In Can Esclapez, located in the countryside of Elche, any excuse is a good reason to celebrate anything. They know how to enjoy one of the most traditional and simple pleasures in the world: eat and taste the most delicious Mediterranean meal in the best environment, the family.
The family has grown up and inner spaces are quite limited. The number of grandchildren increase and the garden gets packed. In addition to this fact which is undeniable, it’s the bad understanding of the traditional architecture, which rejects flexible spaces, and it’s characterized by spaces which have no relationship between inner and outer spaces, in other words, which are conceived as separated interior or exterior areas.
Consequently, current celebrations in the countryside from Elche can only take place with good weather in those wide shadowy spaces, because inner areas are scarcely ever flexible and have no contact with the garden. Therefore, MESURA has been requested to give some advice in the search of the most adequate place in the extensive land proposed for this new space. This new space is going to be a pavilion, flexible enough, to include a kitchen and a bathroom.
The objective of MESURA is to create a new shadowy and at the same time lively space, similar to the original porches of the anonymous local architecture… a porch for all days of the year. We are talking about a long piece of land, orientated from north to south, at the south countryside in the periphery of Elche. It is formed by several industrial buildings for commercial uses. The main house has fixed limits (from east to west) and there is a huge garden divided in cross strips.
The pavilion constitutes a new strip in the area of the garden. The east-west transversal line is going to generate two big façades and two enclosed or delimited gardens. The north façade will be completely opened to the new garden, and will be connected to the swimming-pool, while the south facade will only be opened occasionally, in order to protect the pavilion of the warm-humid weather with a garden of tall palm trees, which will act as sun protecting areas, and with some native plants which will finally be a new vegetable garden or patch (an additional supply to the new dining room).
Mesura
