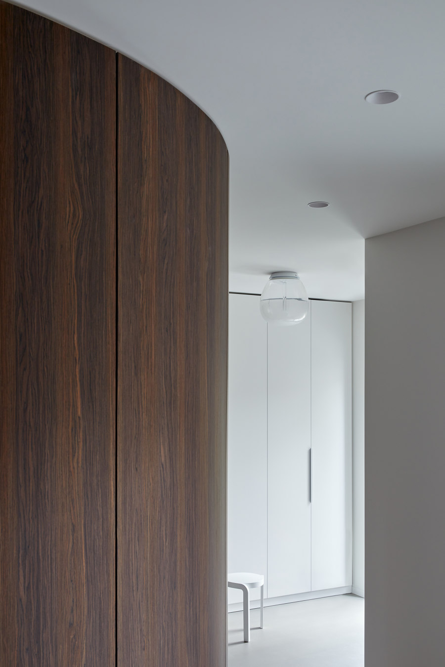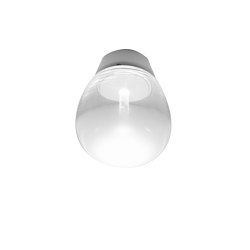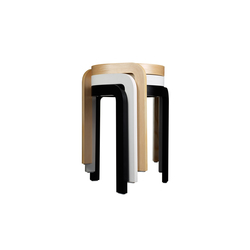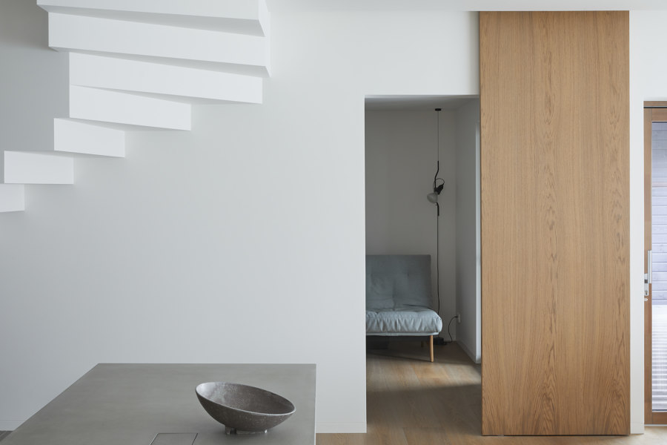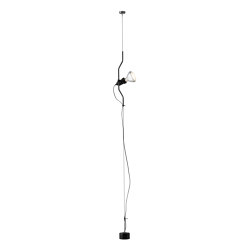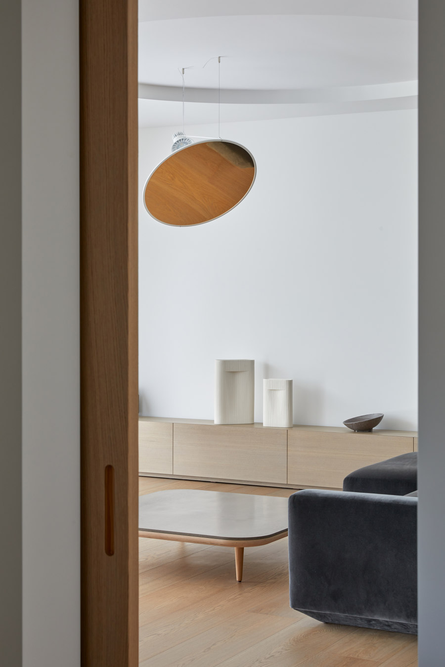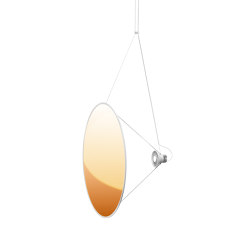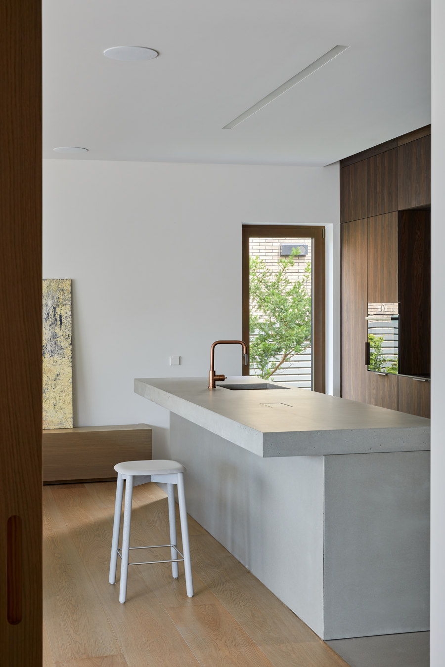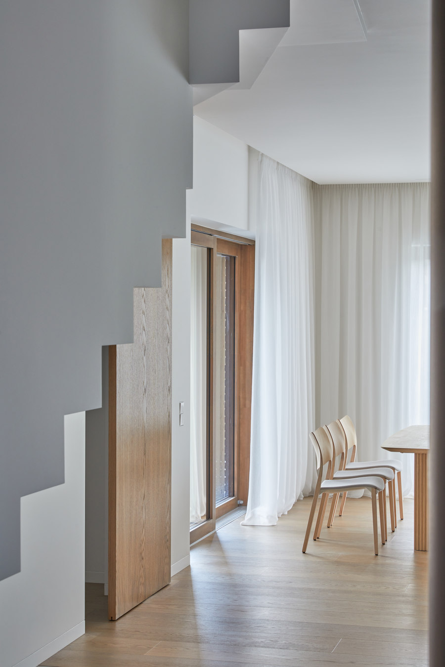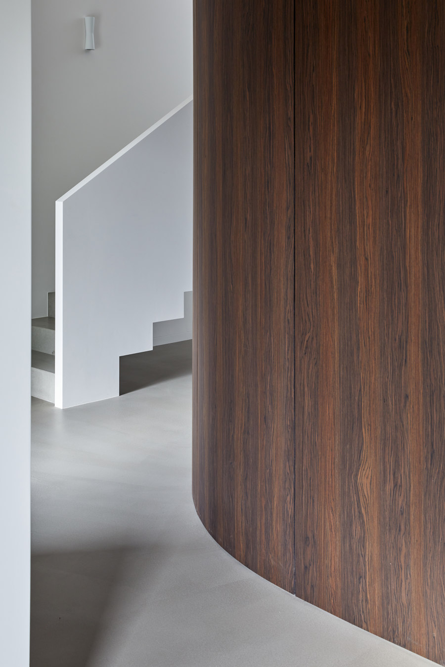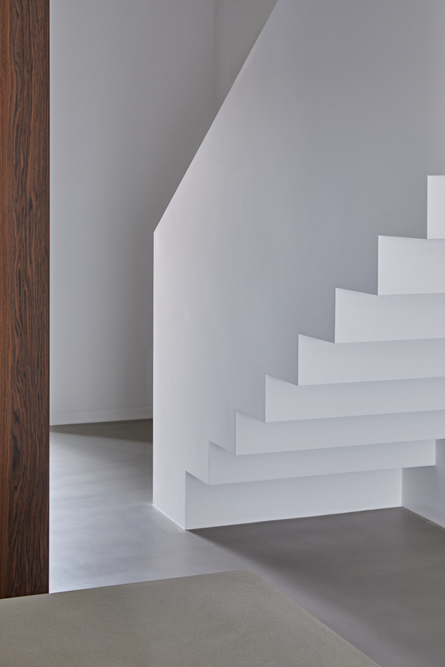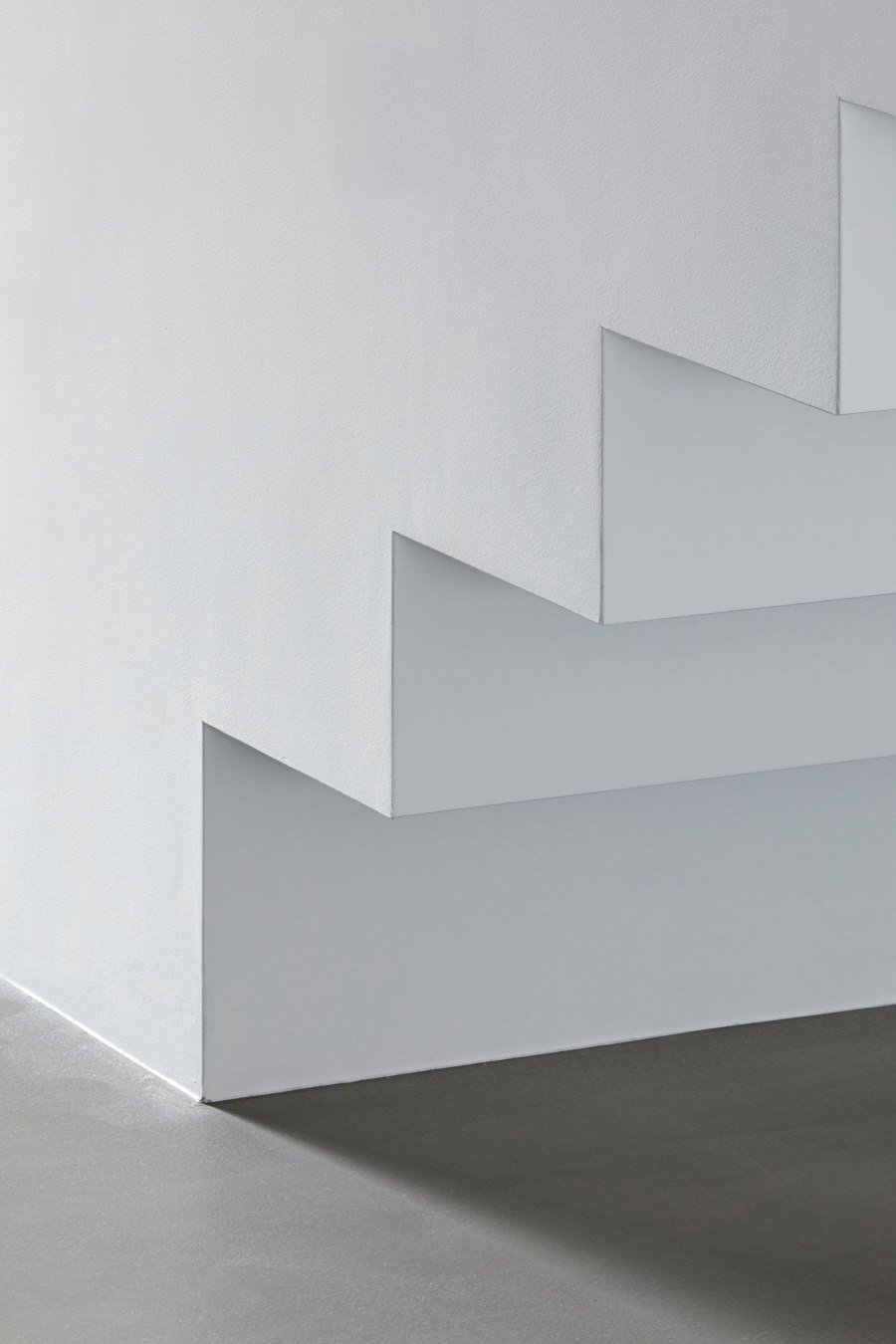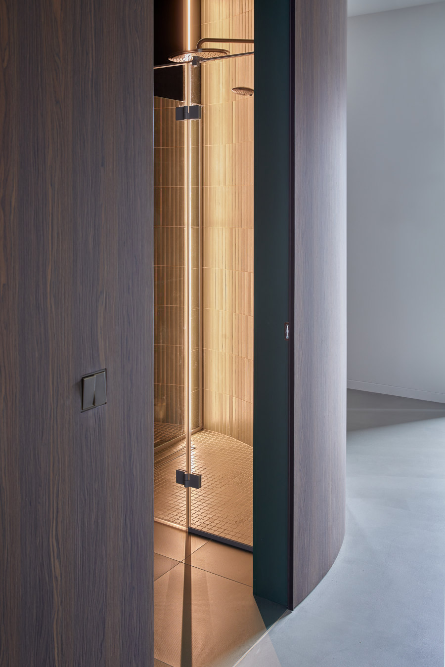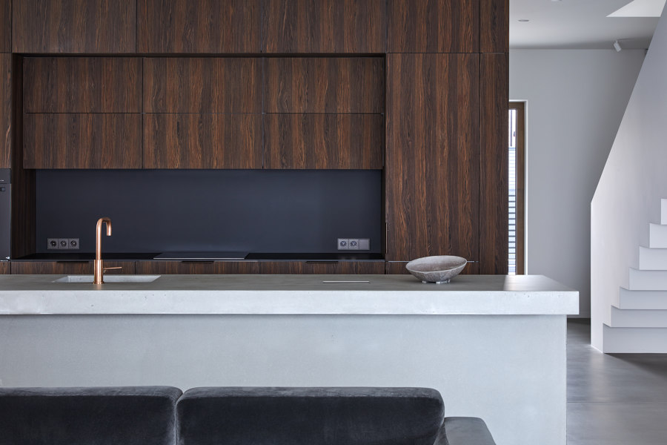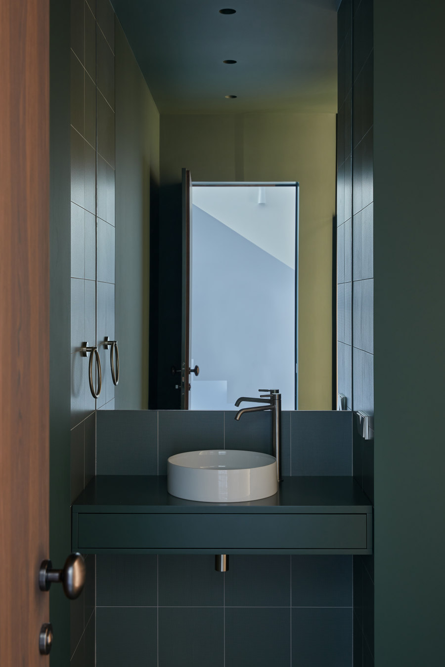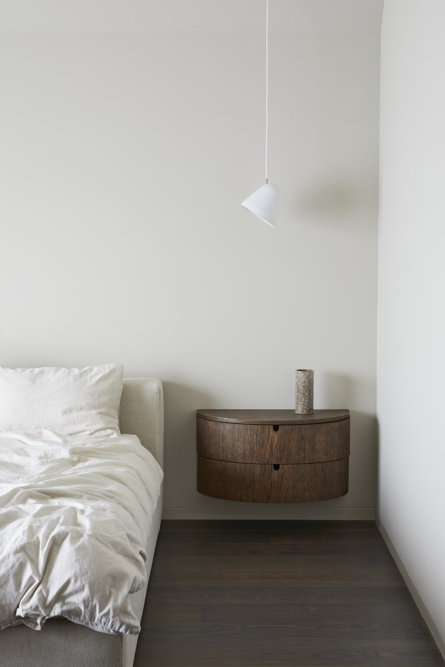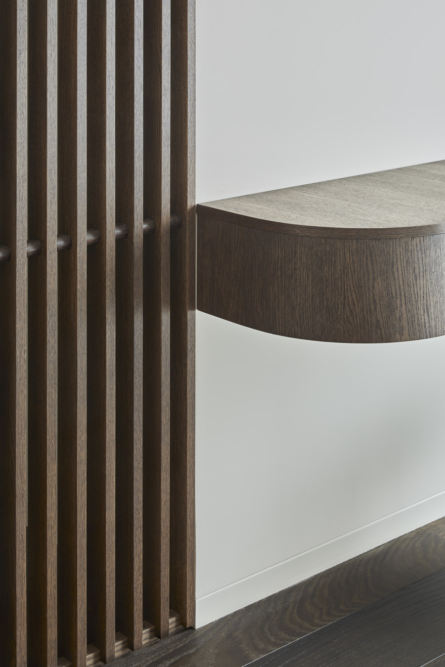This project investigates the interior space, where functional zones are revealed as sculptural volumes. They create intertwining compositions and become a natural part of residents‘ everyday’s life.
There are five main bespoke interior elements-volumes (curved bathroom/kitchen volume, stairs, kitchen island, exposition step, sliding door). Each volume has its own function and character, defined by the different shape and material.
We decided to work with natural materials (wood, concrete) that complemented clean geometries and aimed for neat spatial compositions along with precise detailing.
First volume, that meets you upon entering the house is cladded in expressive oak veneer. It combines a storage room, a bathroom with a shower and a kitchen. The curved shape connects the entrance hall with the living room, gently leading ones way through the house.
The iconic shape of suspended stairs, that comes across whilst moving towards the main space, is the second voluminous element of the interior. Exposed profiles of the steps combined with the solid railing give the sculptural appearance and become the essence of the staircase design.
Following the concept of the homogeneous volumes, a three-meter kitchen island is cast out of concrete. We wanted it to be bold and comfortable to stay around, so it becomes the most social place in the house.
The curves in the ceiling add to the dynamics of the living room, whilst a horizontal element - a wooden custom made bench - keeps things aligned to the ground. The bench functions as a home gallery or a podium for the ever - changing objects and memories. At the same time, the hidden drawers provide a possibility for storage.
A frameless oak panel, stretching from the ground to the ceiling, is the fifth prominent element of the main space and functions as a sliding door to the private home office.
Design Team:
Lead Architects: Ieva Baranauskaite, Gintarė Kabalinė
