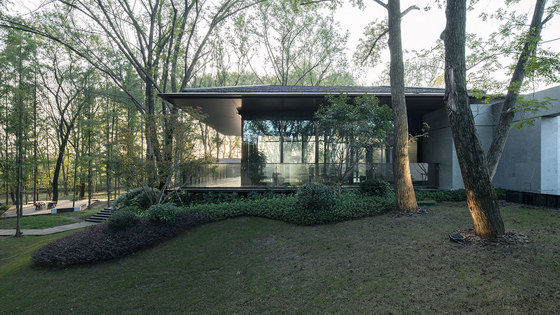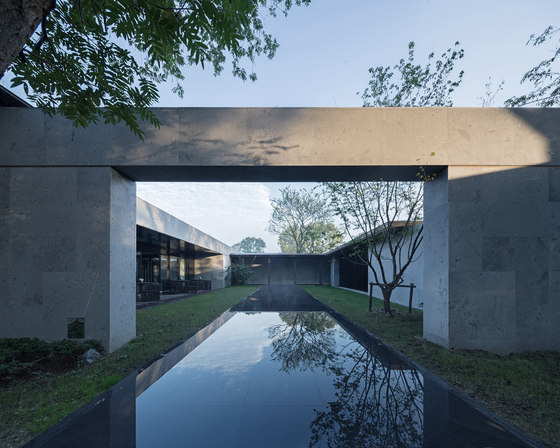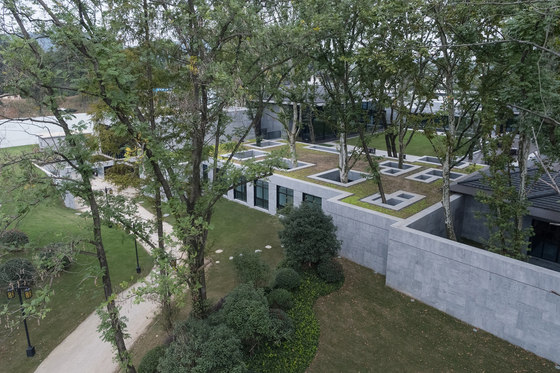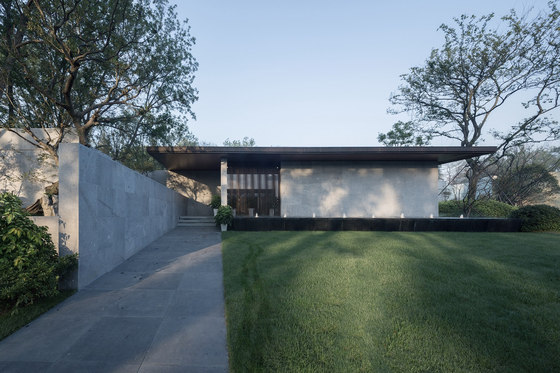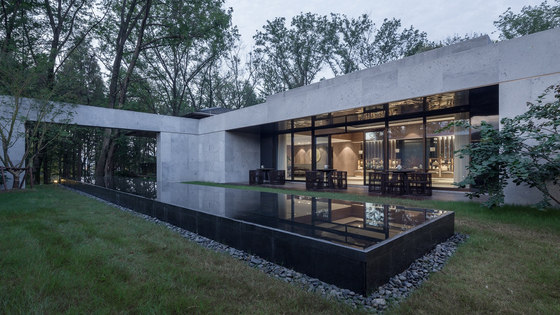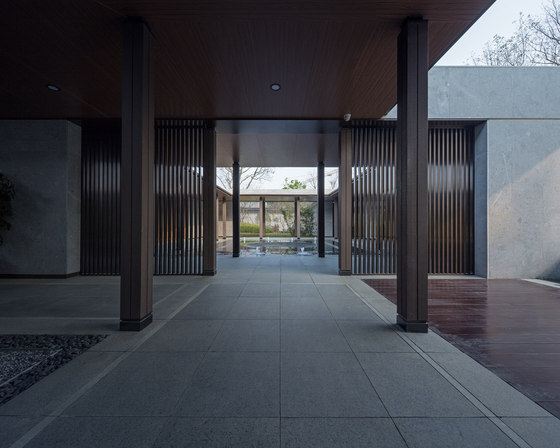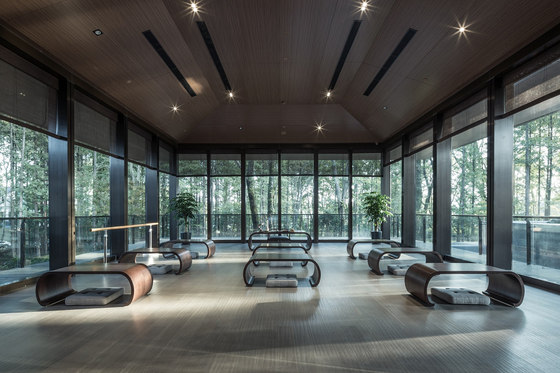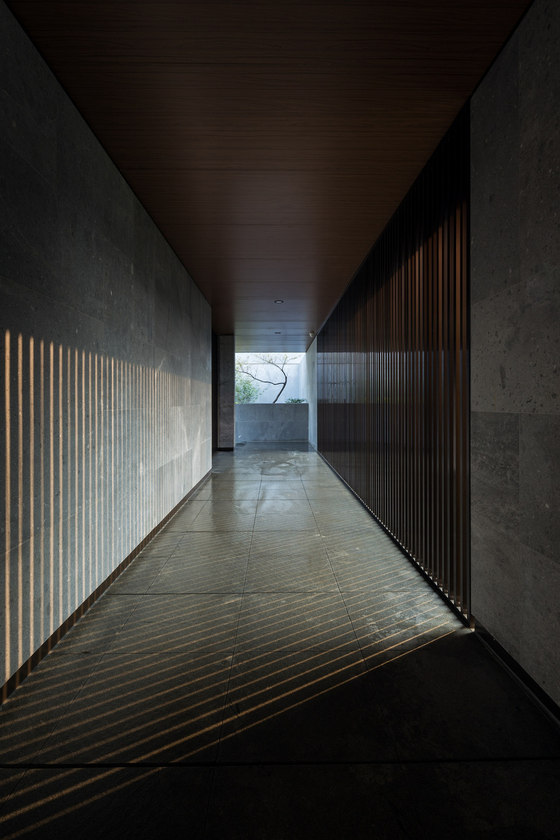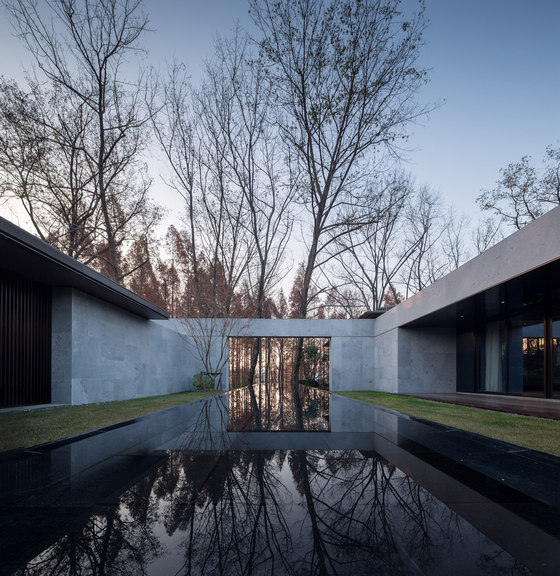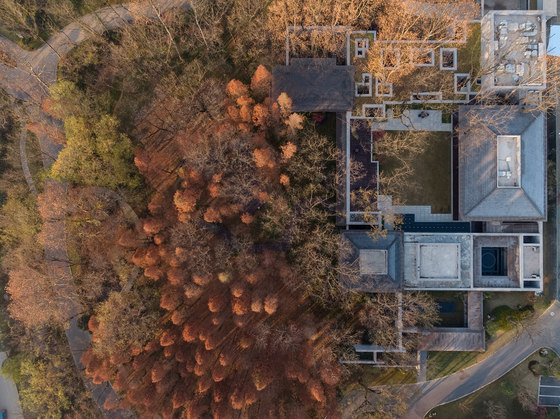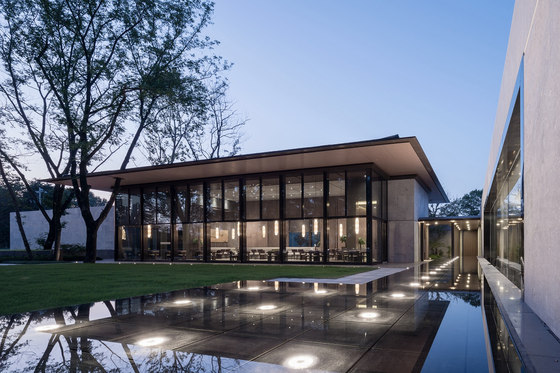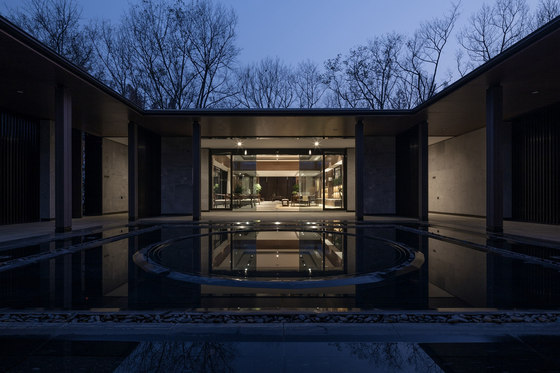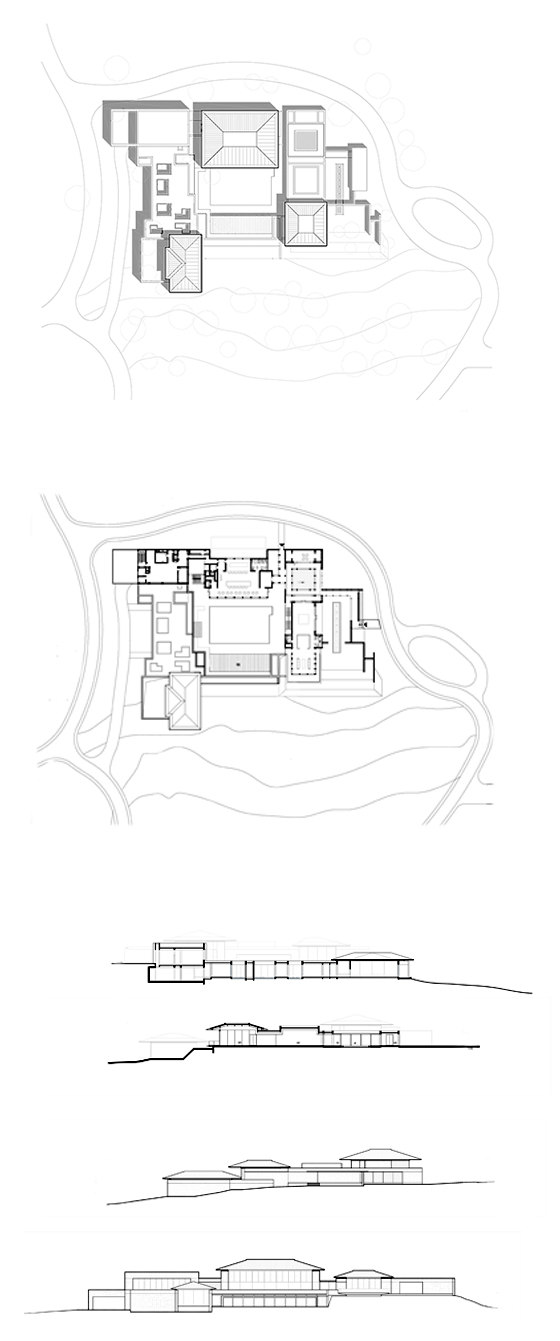Located at the west foot of Tangshan Mountain in Jiangning District of Nanjing, Nanjing Tao Hua Yuan, one of the most upscale residential communities in the city built on the site of original KMT officer club in the 1920s, is now known for its superior ecology. HE Restaurant is just ensconced in the native metasequoia forest in the south of such residential community.
The design concept of the native metasequoia forest is to protect trees with buildings as supporting role. Therefore, during the site research, the architect have located and numbered each big tree to be preserved, and measured their diameters so as to delineate the construction site on the basis of site conditions, clear the site, sort out the existing elevation and optimize the current road status according to the plan.
In order to resolve the contradiction between the tree locations and functional streamlines in the field, the architect has studied the relationship between building boundaries and natural interfaces and finally chosen the decentralized layout of small block through various attempts on possible solutions to flexibly respond to complicated field conditions. On this basis, the architect has carefully “darned” the forest: some trees are surrounded with walls to frame views, some courtyards are built around trees, and some holes are reserved at eaves for tree branches.
Since the natural gesture of trees cannot completely tally with the drawings, design and adjustment in the field are particularly important. At the meantime of civil works, the building materials and structural nodes are all determined through multiple rounds of detail drawing comparison and selection to create an architectural unity complementing with picturesque landscape.
As the main space, the snack bar adopts large area of glass wall for a transparent sight view; the reading bar partially overhangs and is inserted into the forest to form a landscape of being surrounded by trees on three sides. The entire restaurant space seems flowing and changing against the background of trees, and the building is seamless integrated into the natural mountains and forests to ‘grow’ together.
Greentown Group
Design Firm: GOA
Chief Architect: Zhang Xiaoxiao
Architects: Hu Weiqi, Qian Lilli, Wang Dagang, Jiang Pengfei
Structural Engineers: Chen Honggang, Zhong Ximing
Mechanical Engineers: Ye Jinyuan, Deng Yaqiong, Liu Yuan, He Chengyu, Wang Wensheng, Li Xiang
Interior Design: Hong Kong Silian, ZSD
Landscape Design: Shanghai Daqi Landscape Design Co., Ltd.
Lighting Design: Hangzhou Liuming Keyi Lighting Design Co., Ltd.
Curtain Wall Design: Lucheng Group & Jiangsu Baoying Architectural Technology Co., Ltd.
