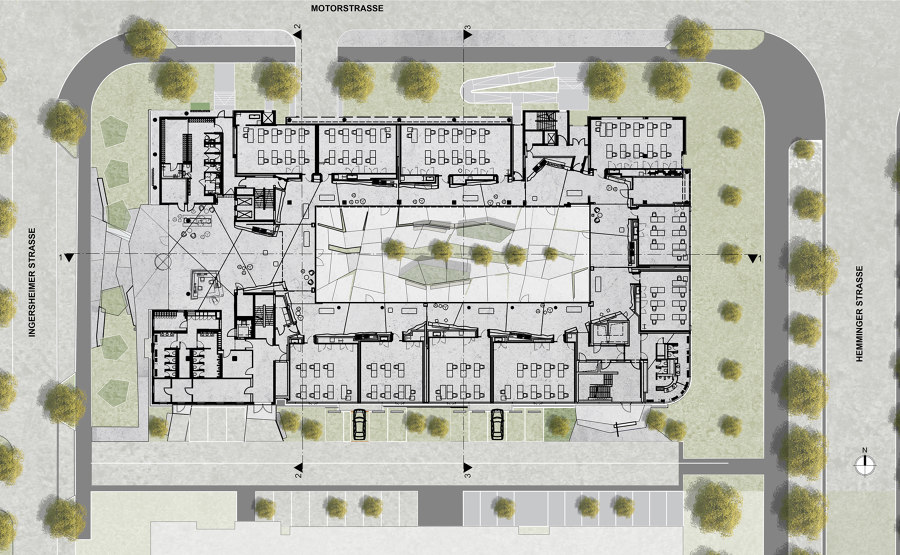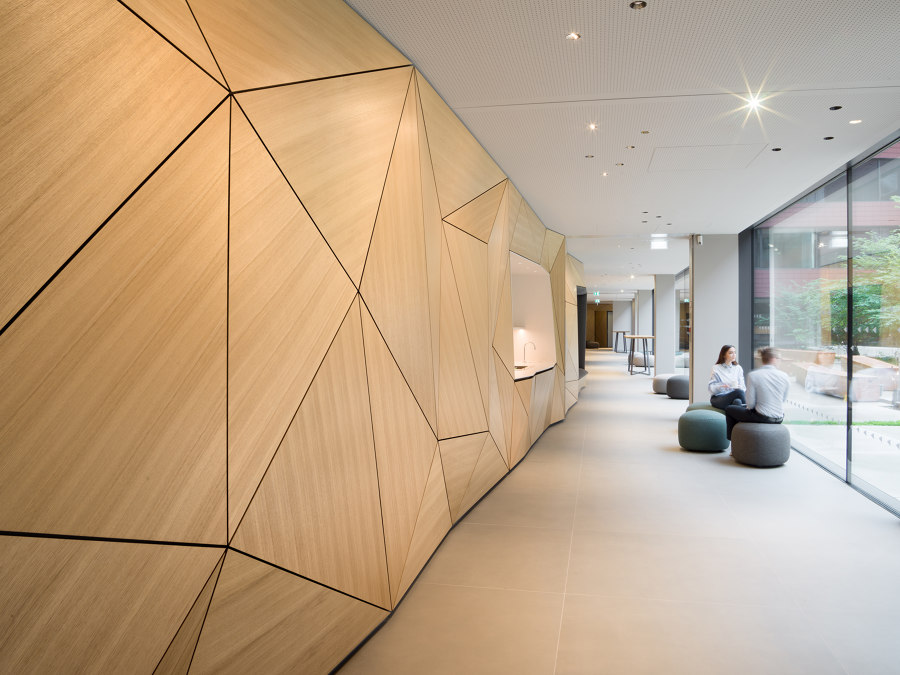
Fotograf: David Franck
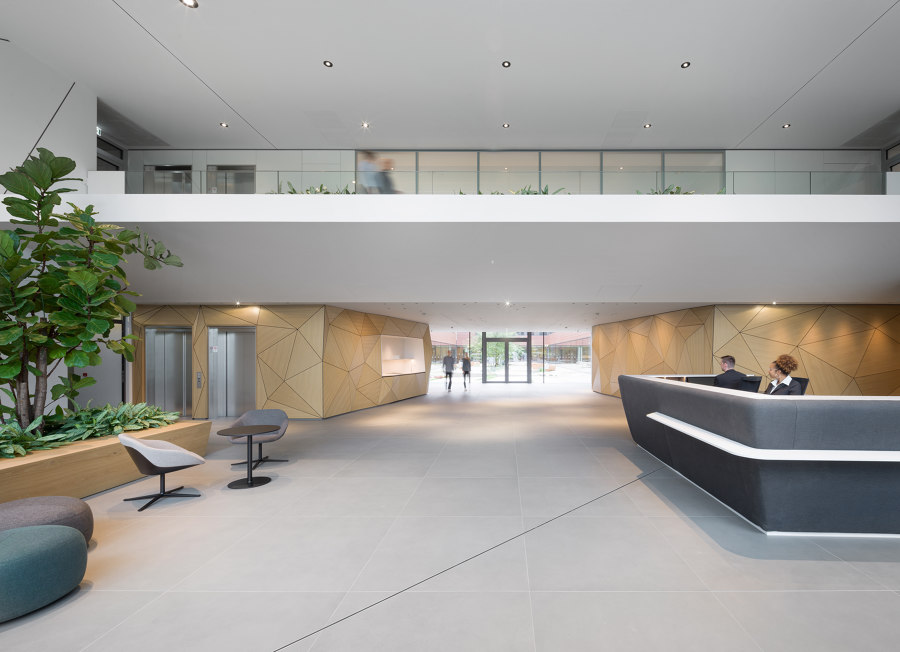
Fotograf: David Franck
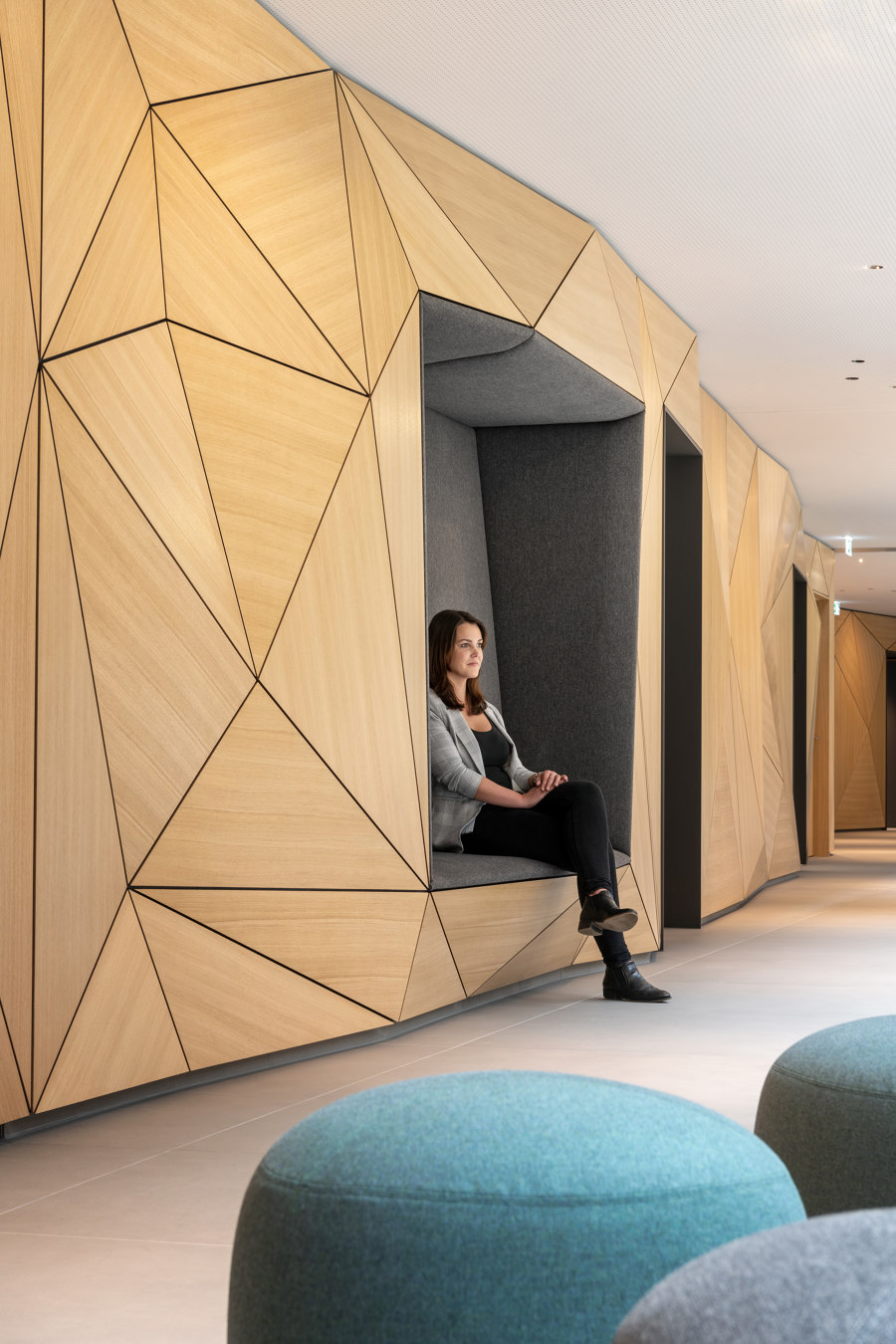
Fotograf: David Franck
Located between interstate highways and Frankfurt Airport, the business hotel b’mine Frankfurt Airport provides the opportunity of taking along one’s own vehicle in 40 of 241 rooms – it is possible to drive directly into the CarLoft with the CarLift and to regenerate in the fastest possible time after an exhausting journey or a long workday – without the detour of regular check-in at reception. Conveniently situated, the building is an ideal location, which makes one forget stress and hectic also for a quick stopover. This, at least, was the planning intention of the interior designers Cord und Rolf Glantz, managing directors of GEPLAN DESIGN.
Apart from the design of the rooms – there are three different types of rooms altogether – the interior designers also designed the lobby, the event area as well as the restaurant. In collaboration with Berlin-based artist Pola Brändle, a distinctive ambience resulted. The artist known for her works with the focus on collages and décollages has a constant role in the designs of all b’mine hotels – soon also in Düsseldorf. The hotel will be officially opened in April 2022. Cord Glantz dares to make a forecast already: “The new concept and the interior design will be a tremendous success!”
The b'mine Frankfurt Airport lies in the newly redesigned quarter "Gateway Gardens", which was part of the US airbase from 1945 to 2004. In the traffic-surrounded location between interstate highways and the airport, the hotel group b’mine – together with the interior designers Cord and Rolf Glantz (GEPLAN DESIGN) – came up with some new ideas, so that the hotel would become a magnet for visitors and, in addition, quite distinctive. The option of transporting one’s own vehicle onto the loggias placed in front of the CarLofts with their high-quality design and being able to charge it right there, already makes the b’mine unique and distinguishes it from the numerous hotels in its immediate surroundings. General manager of the b’mine hotels, Matthias Beinlich, on this subject: “Hotel guests and citizens of Frankfurt can enjoy first-class gastronomy and bar culture on the spacious rooftop on the 12th floor; highly modern event rooms with a view of the Frankfurt skyline provide a unique backdrop – and this only 20 minutes away from exhibition grounds and city center”.
The building draws attention already from seeing it from the autobahn: The loggias of the CarLofts are magically illuminated in various light colors and immediately arouse curiosity for the building. However, the planners faced a special challenge in individually designing the 160 standard rooms, the Smart Rooms, with only 14 square meters each.
Design team:
Geplan Design
Greenterior-Designerin: Miriam Köpf
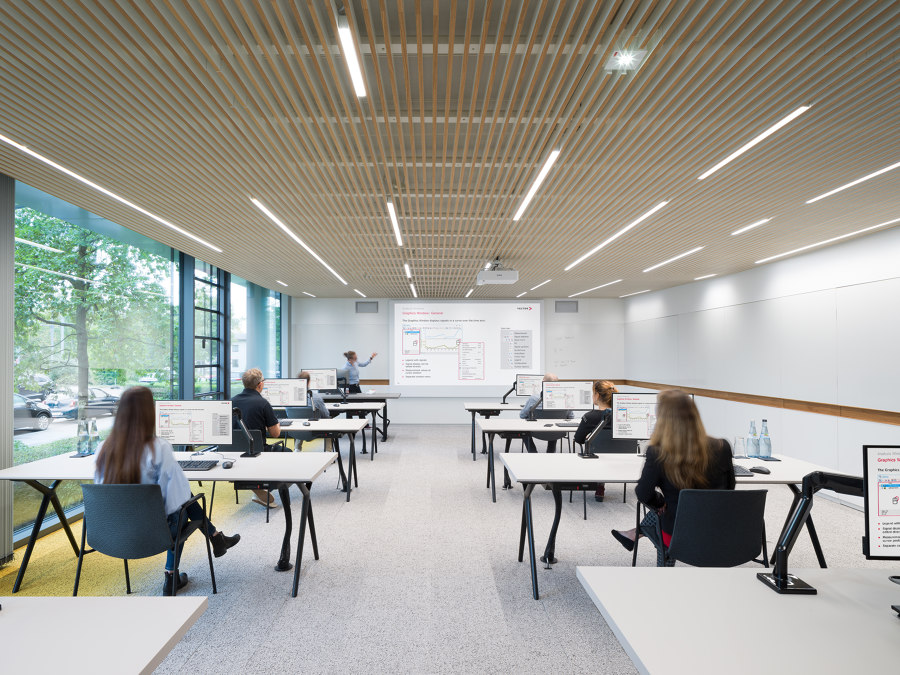
Fotograf: David Franck
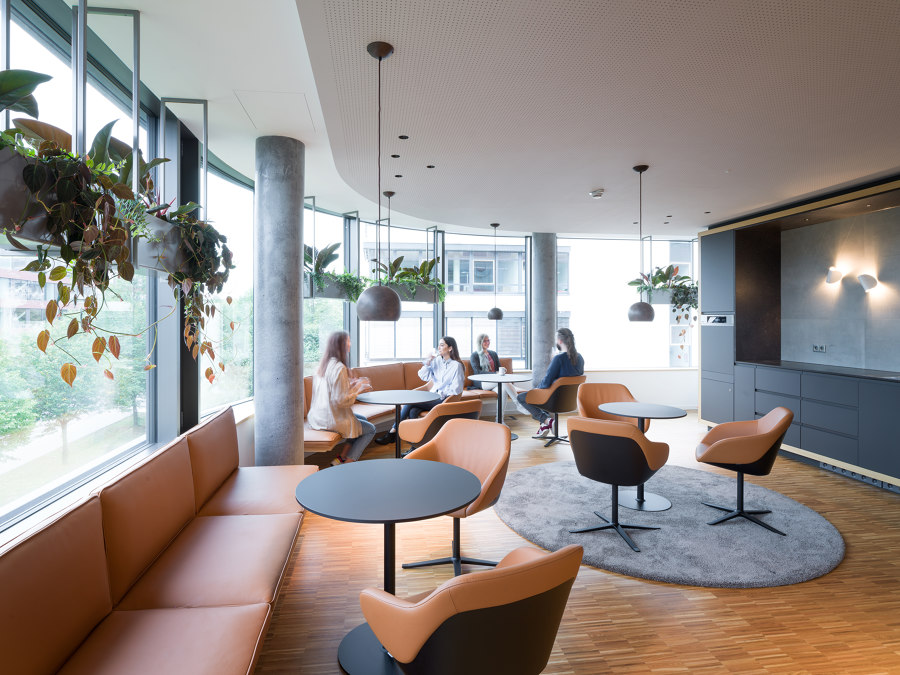
Fotograf: David Franck
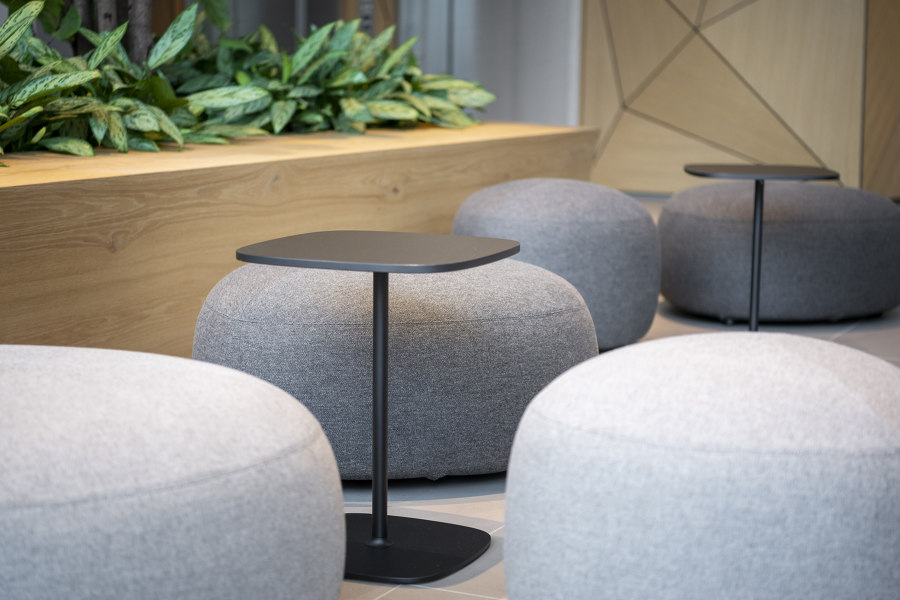
Fotograf: David Franck
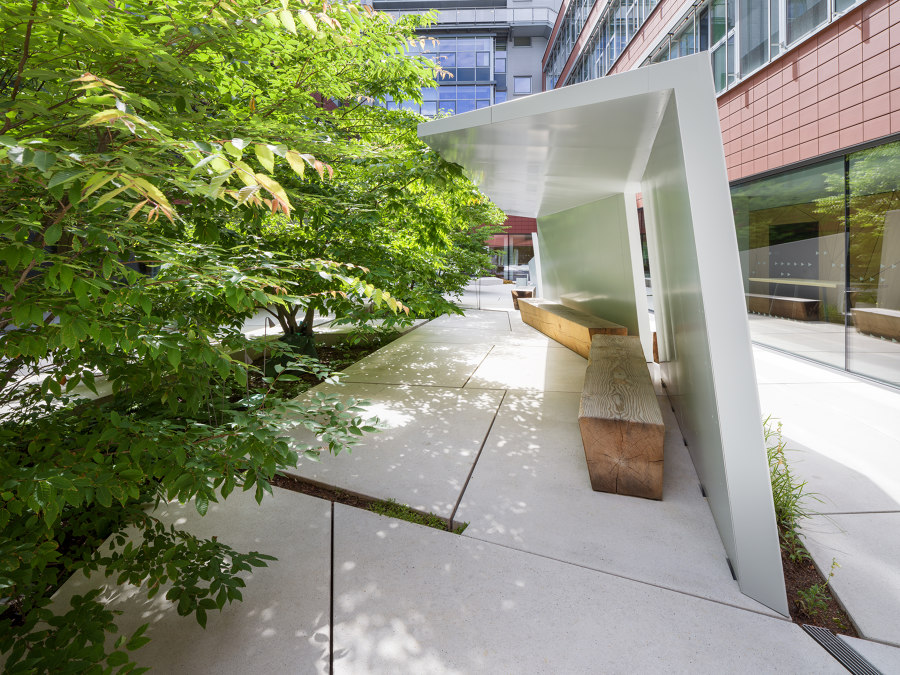
Fotograf: David Franck
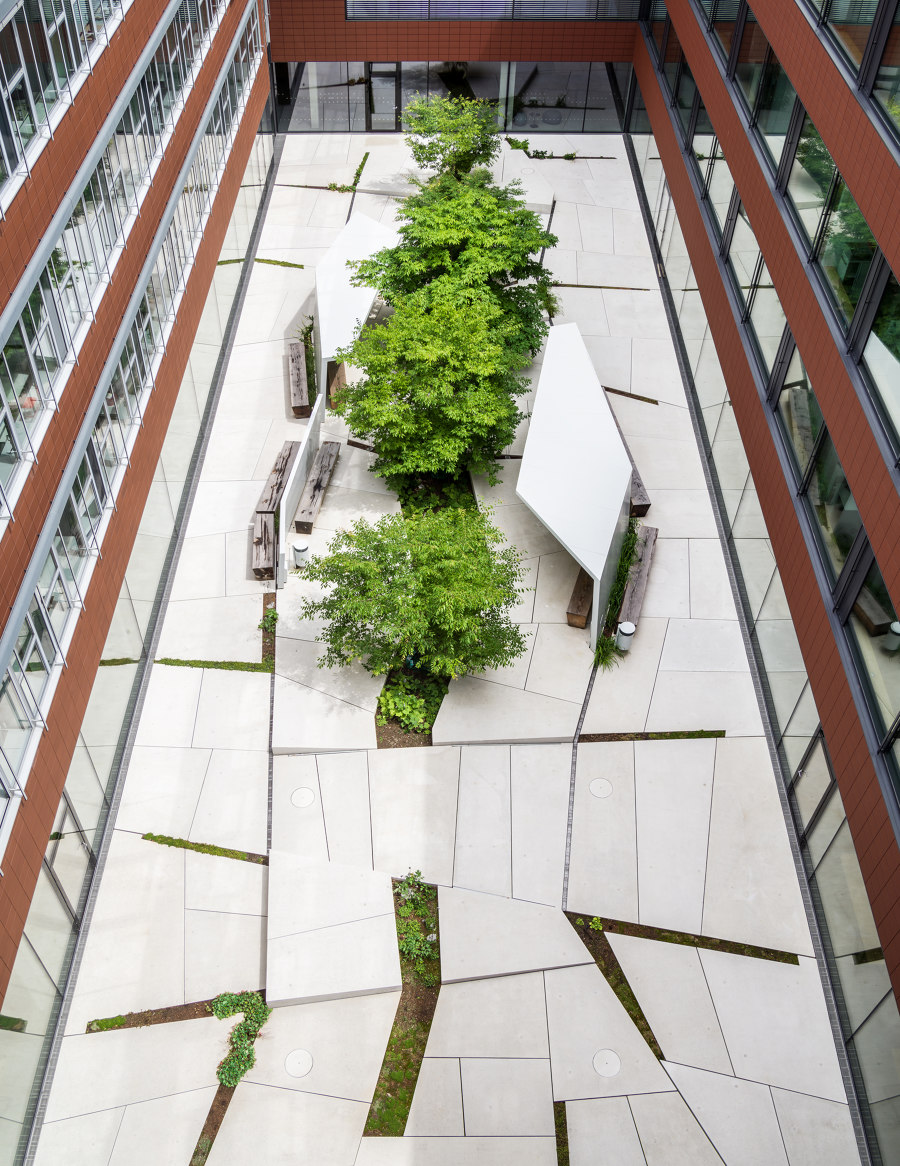
Fotograf: David Franck








