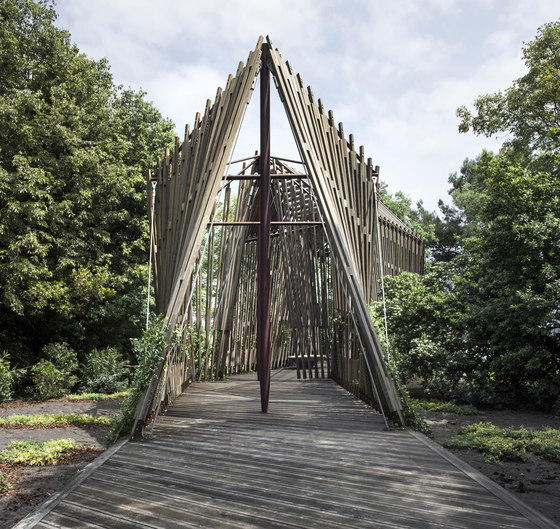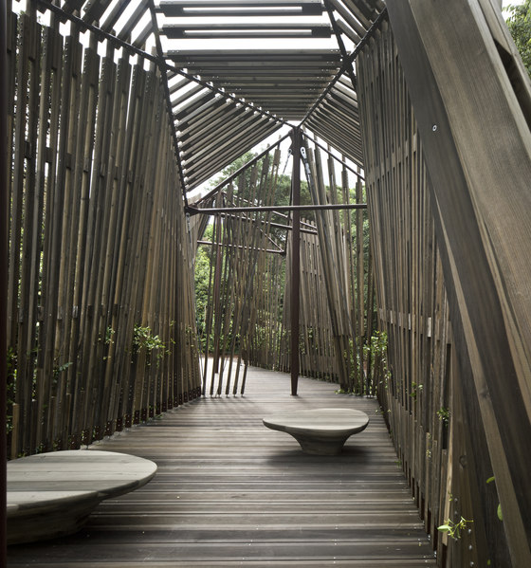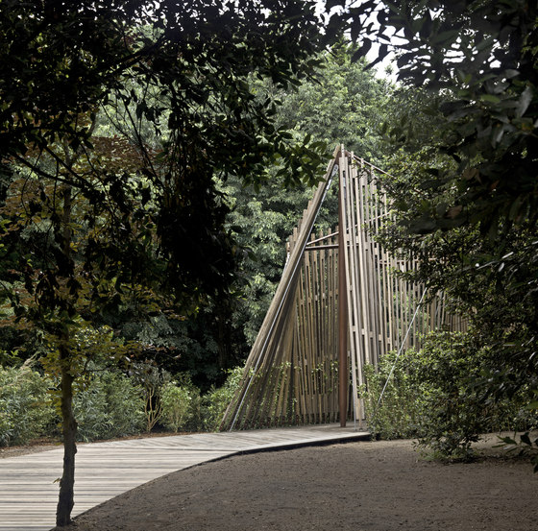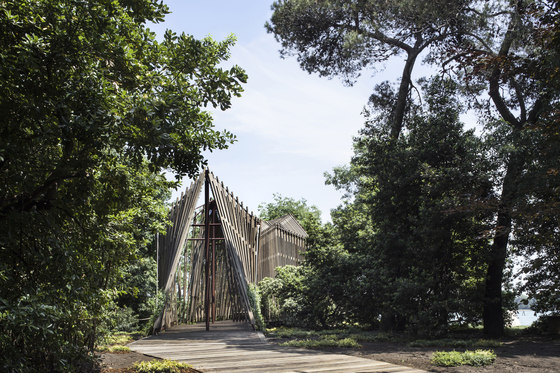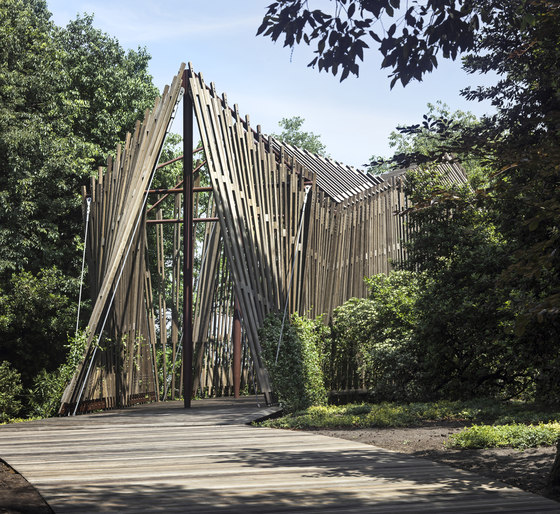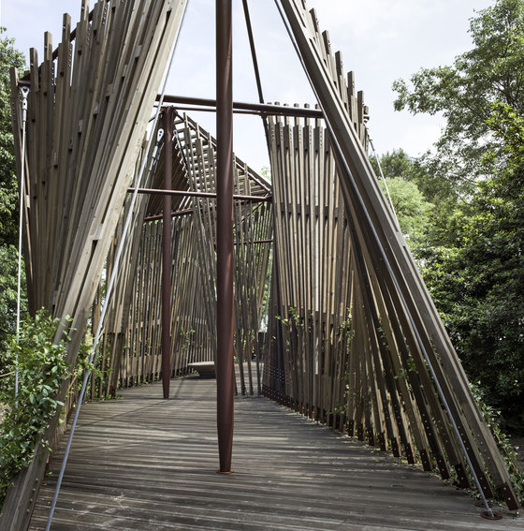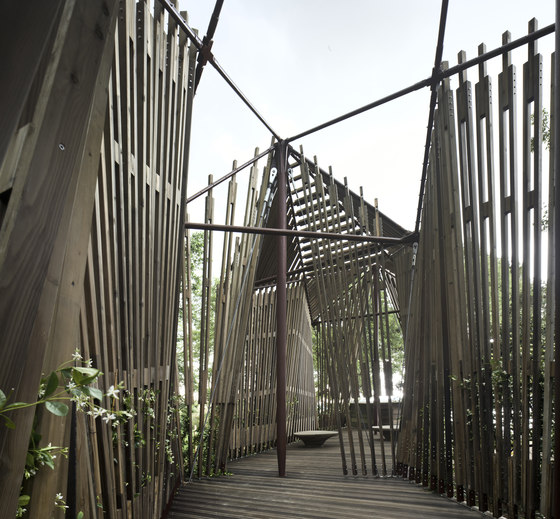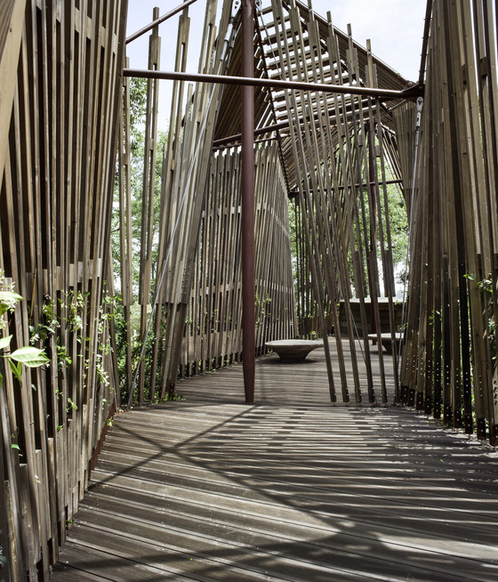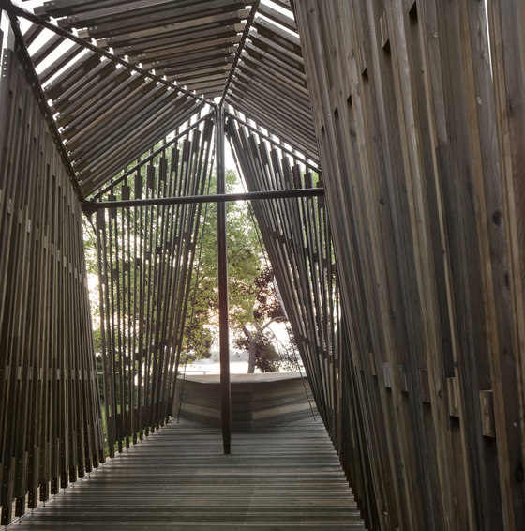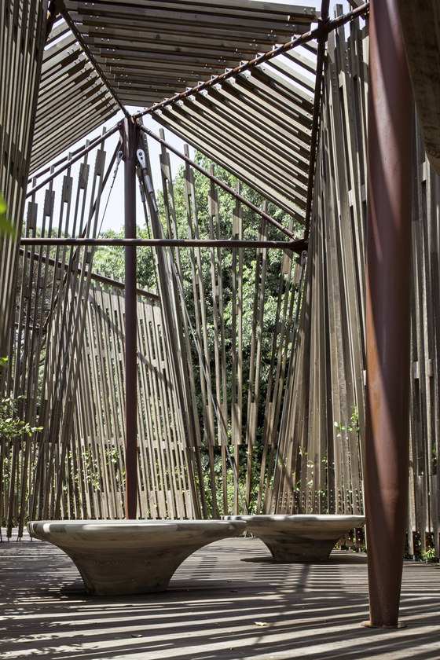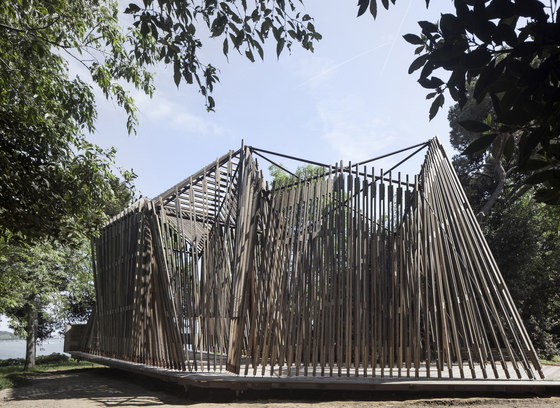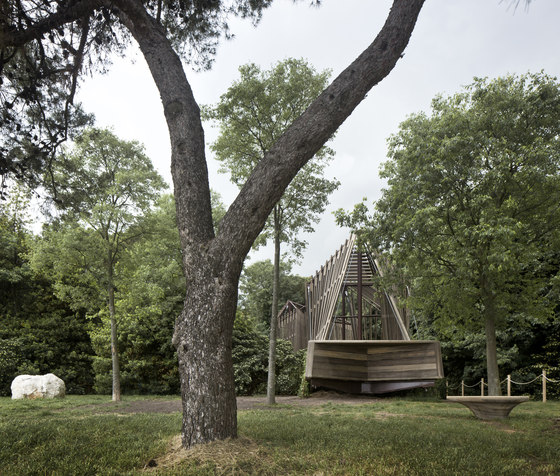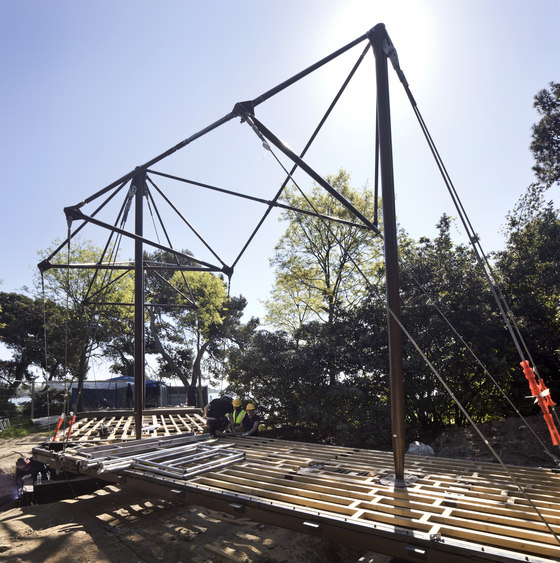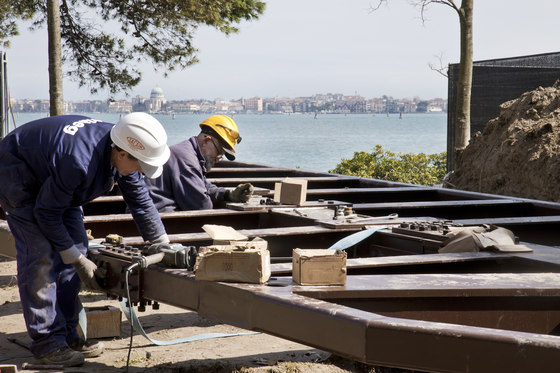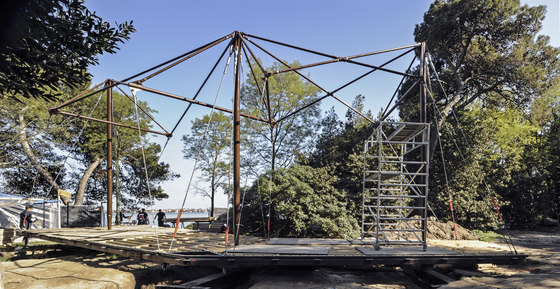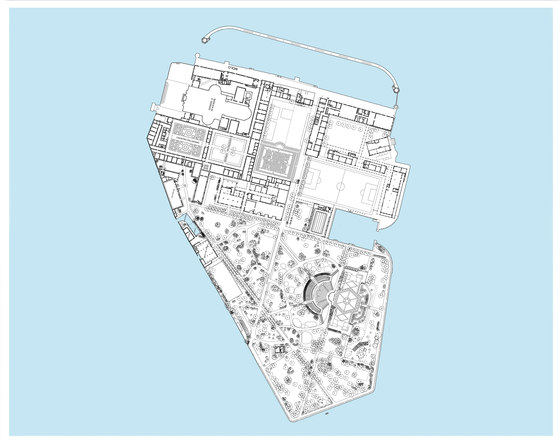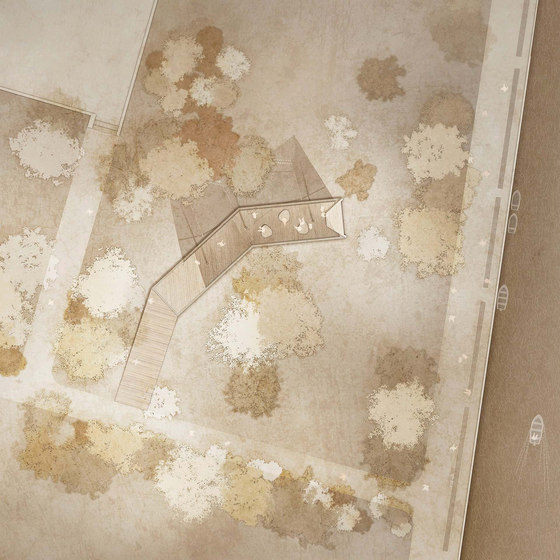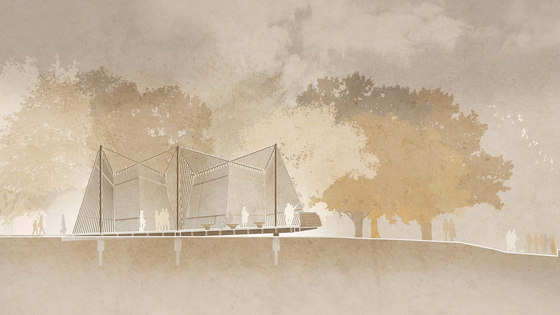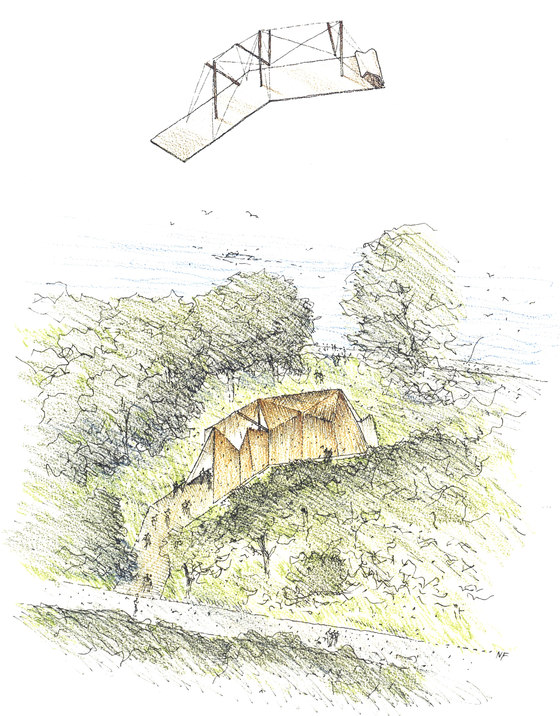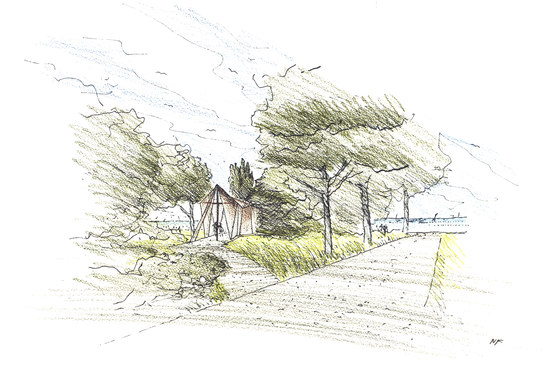For the first time in history, the Holy See will attend the Biennale di Architettura di Venezia with its own pavilion. The Vatican Chapels project, curated by Francesco Dal Co, comes to one of the Lagoon’s islands, San Giorgio Maggiore, penetrating the oasis of the woods not through visual representations or models, but with a series of ten genuine chapels designed by as many architects from all over the world.
The number of chapels is symbolic as well, expressing almost a decalogue of presence, each set within the space: they’re like words “set in stone”, as it were, their spiritual harmony reverberating through the fabric of daily life. The project derives from a precise model, the “Woodland Chapel” built in 1920 by architect Gunnar Asplund in the Cemetery in Stockholm, to which a display space has been dedicated.
Asplund defines the chapel as a place of orientation, encounter and meditation, formed by chance or nature within a wood understood as the physical evocation of the maze-like journey of life. This same theme was proposed to the ten architects invited and, from these, Norman Foster chose Tecno to build his chapel: the concept has as its starting point three symbolic crosses and a wooden bridge which gradually became a tensegrity structure made up of steel struts and cables supporting a wooden lattice.
Tecno is a Design Factory, able to translate the thinking of architects in an exacting manner, turning it into items or environments. Though not a construction company, its know-how on this occasion took on a project on an architectural scale. The chapel is a special project that confirms the relationship between Norman Foster and Tecno, a thirty-year collaboration that has led to the development of iconic products like the Nomos table and construction of prestigious interior architecture such as the Carré d’Art Museum in Nîmes, the British Museum in London and the offices of the premises of Porcelanosa and National Bank of Kuwait.
Technicals
The concept starts from three symbolic crosses and a wooden bridge and the design gradually assumed definition as a tensegrity structure made up of steel struts and cables supporting a wooden lattice.
Tecno made the chapel, 12 metres in length (7m covered and 5m uncovered) by 6 metres in height, entirely from wood and metal, collaborating in the technical and production development alongside the Foster+Partners firm’s team of engineers and architects.Tecno made the chapel, 12 metres in length (7m covered and 5m uncovered) by 6 metres in height, entirely from wood and metal, collaborating in the technical and production development alongside the Foster+Partners firm’s team of engineers and architects.
Maeg provided the technical support for building the deck, comprising S355JR steel elements totalling approximately 15 tonnes. The same steel was also used for the tensegrity structure, completed with super high-strength S460N steel in the pivotal components subjected to the greatest stress by the forces of tension.
The three crosses are made of painted steel and each cross is made up of a vertical shaft, a horizontal boom and CHS (Circular Hollow Section) support tubes that combine to form the structural fabric. The wooden lattice is created from glued laminated larch timber subjected to an ageing treatment, also able to increase resistance to external agents. The cables, made of 14–22 mm thick galvanised steel, are pre-tensioned and then transported to the site, thus ensuring the correspondence between the composition in the design and the supporting structure.
The chairs in the chapel are also made of larch wood and have a circular form which welcomes the visitor and allows the gaze to wander freely in every direction. Inside all ten chapels, the shared heart and identifying and unifying element is provided by the altar: according to Norman Foster’s design, the prow of the building, exposed to the East looking onto the lagoon, returns inside to constitute the altar.
Norman Foster
Foster + Partners
Tecno
