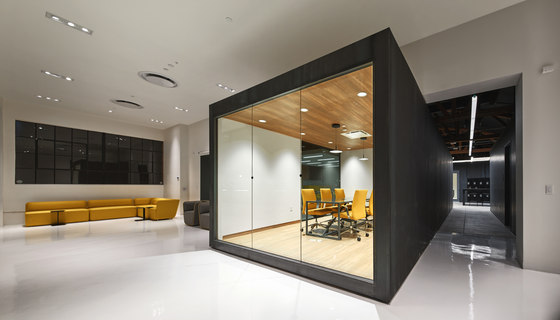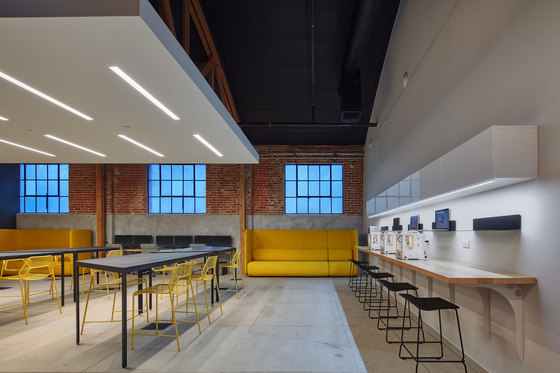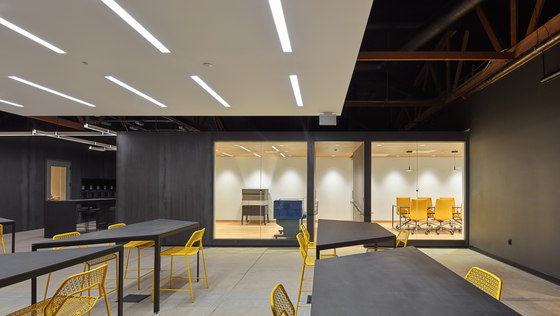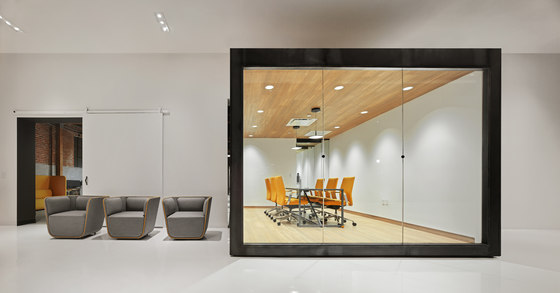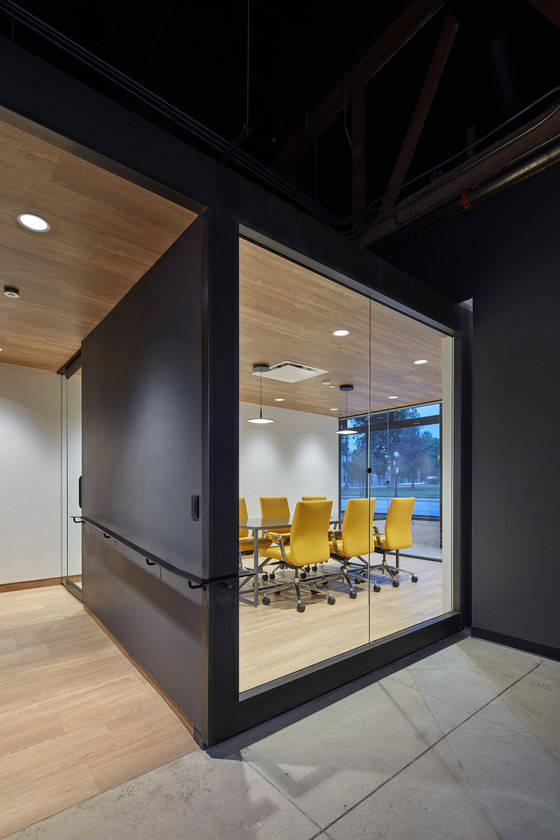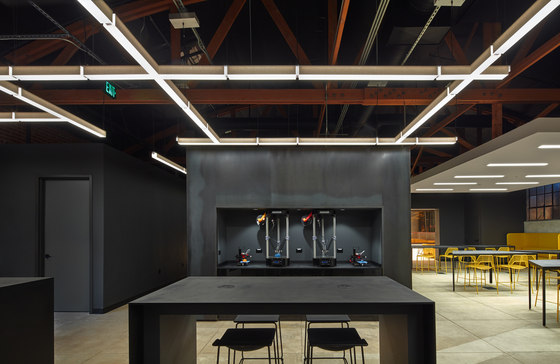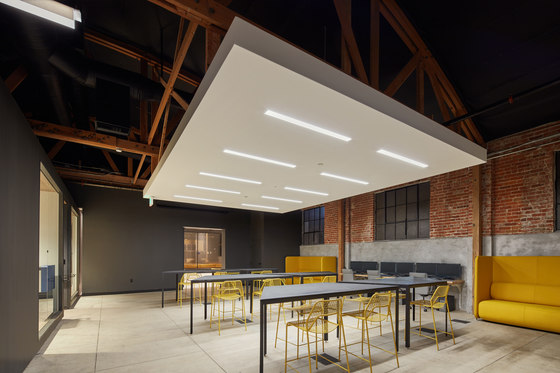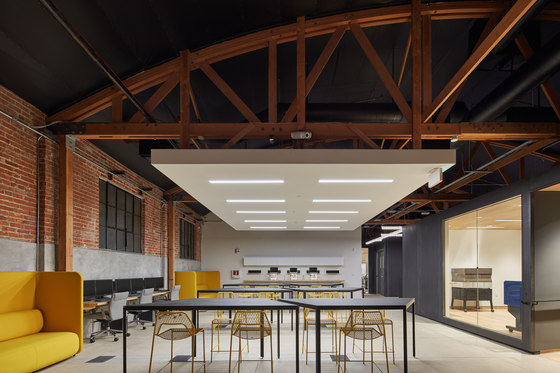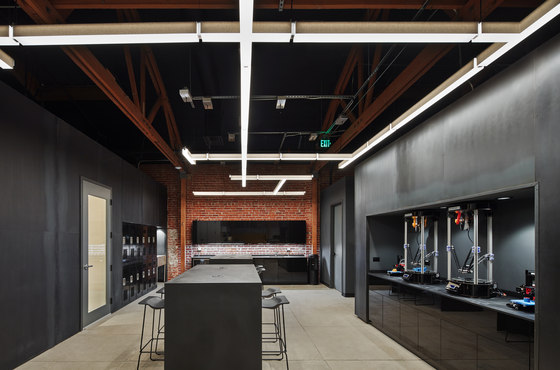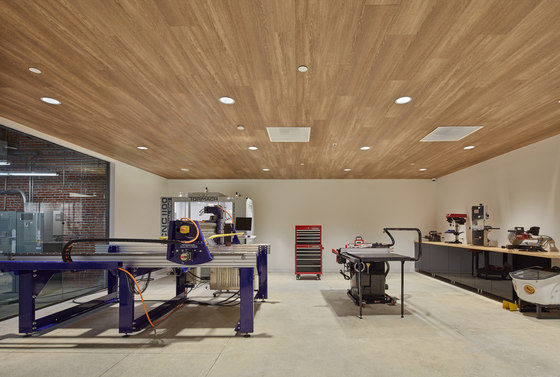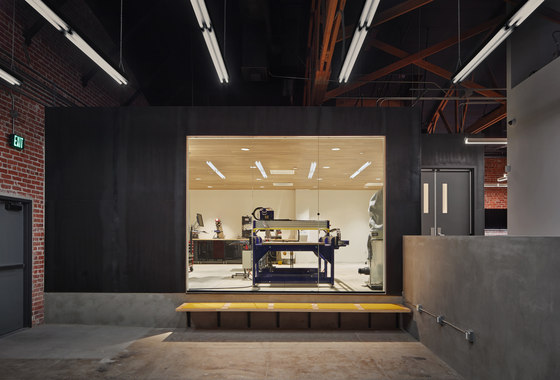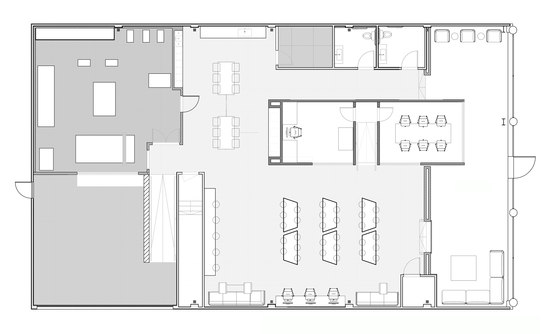The idea for the Design Lab began when Supplyframe, a premier tech company in Pasadena, acquired Hackaday, an incredibly popular website with an online community of over six million engineers sharing innovative ideas on a daily basis. This creative community inspired the concept for Design Lab, a place where hackers and creatives could come together and, through collaboration and access to the right tools, take their ideas from hypothetical or digital into real physical place.
The Supplyframe DesignLab was conceived with a mission to be a workspace and collaboration hub bringing together inventors and entrepreneurs to explore the future of how hardware projects are built and brought to the market. The 4,900 square foot studio space was to be a hothouse of hardware innovation, entrepreneurial thinking, education and thought leadership – a hacker space at the next level.
The completed space combines areas for brainstorming, rapid prototyping, model making and fabrication as well as a gallery and assembly space for community events. The historic building housing DesignLab is typically Old Town Pasadena, with bow-arched ceilings, exposed wood beams, and brick walls. These qualities were preserved and consciously juxtaposed against the new construction of clean white ceiling clouds, polished concrete floors and industrial steel-clad walls, all of which speak of the Supplyframe brand and Hackaday vibe.
In contrast to the current creative workplace design focus on spaces that are light, airy and warm, DesignLab is deliberately stark, industrial and elegant – a space designed to encourage the raw energy and passion needed to create something entirely new. The lab isn’t a warm-loft concept, but a design inspired by caffeine-fuelled all-nighters, late night coding sessions and underground skunk works.
Referencing traditional factories and workshops, the design team employed a material palette of blackened cold-rolled steel, raw concrete and rough-sawn timber, while the use of glass, glossy black and white surfaces and premium furnishings reflect the elegance of workspaces in high-end creative agencies. Circulation is organized around a 40ft long free-standing box housing an ideation space and rapid-prototyping lab. Clad in blackened steel and glass, this volume protrudes into the street-facing gallery to hint at the innovation areas behind. In a theatrical gesture, glass walls punctuate both volumes, inviting passers-by to peer inside.
An open-benching area includes custom-made furniture that can be reconfigured to accommodate either individual or group work. There is also a kitchen, designed as a place to refuel and meet at custom high-top tables, and a large shop area filled with the latest in cutting-edge prototyping equipment, flanked by a garage area with a roll-up door to facilitate the creation of large-scale works.
With a wood shop and other machinery to be incorporated in the space and regularly in use alongside areas intended for concentrated work and meetings, acoustic challenges were resolved by working with the construction team to build extra-thick, sound-stage level insulated walls, as well as by carefully organizing the layout of the space so that “noisy” spaces and “quiet” spaces are located with as much distance between them as possible.
Cory Grosser
